View on map Contact us about this listing

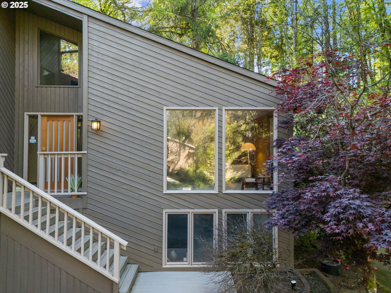
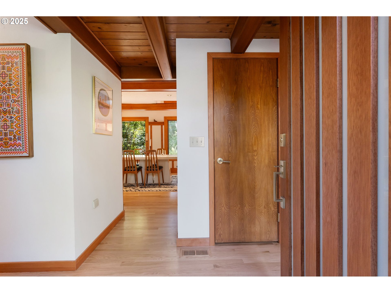




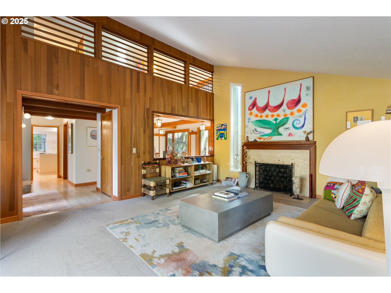


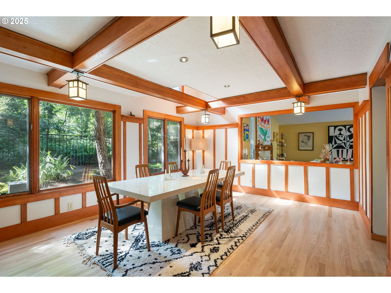
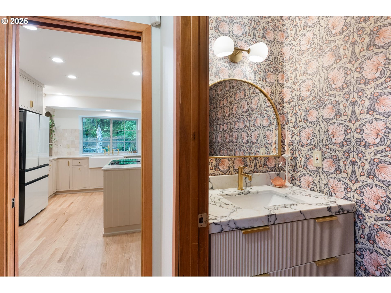


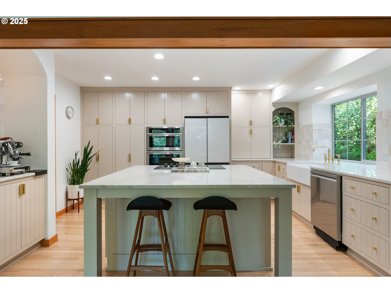

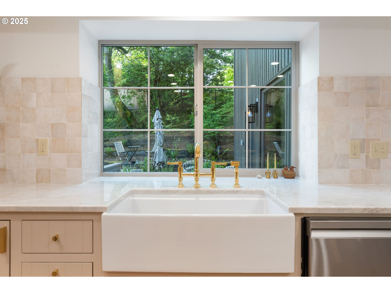
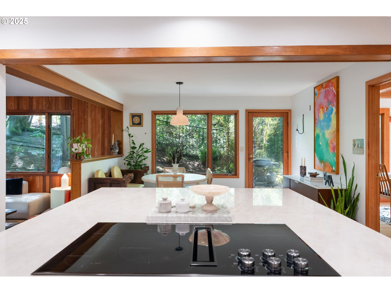
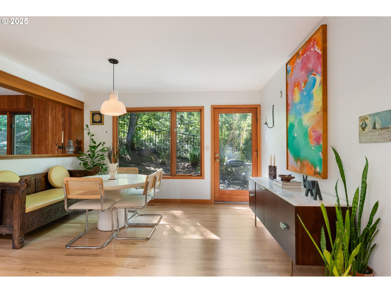
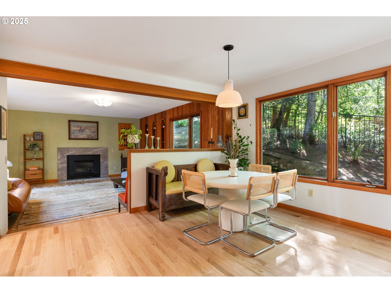
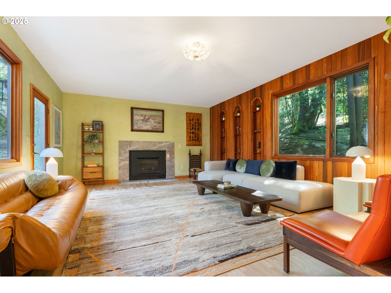

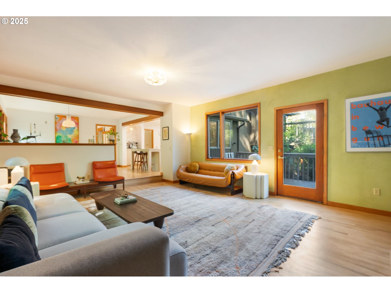
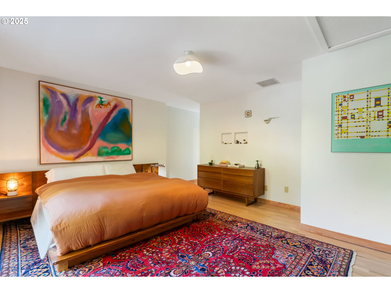

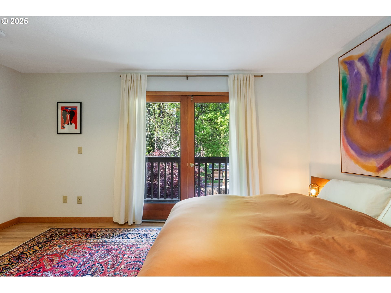


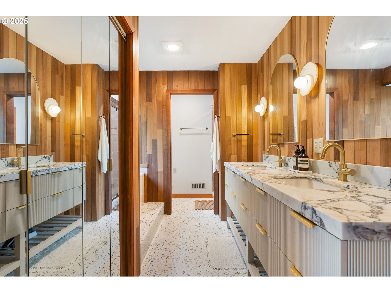

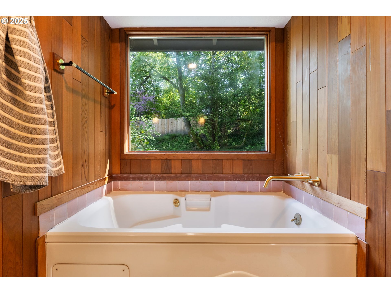
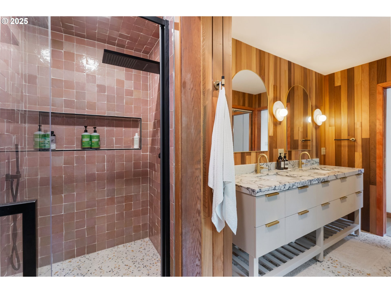
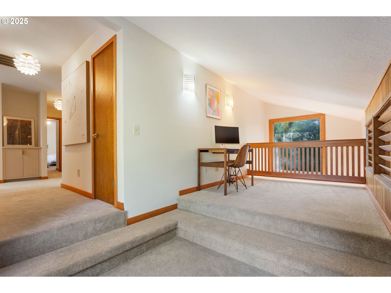
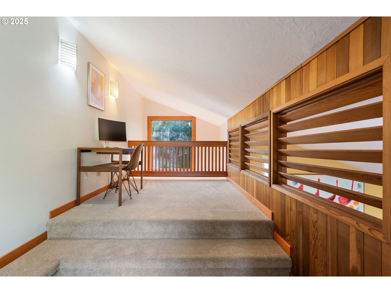
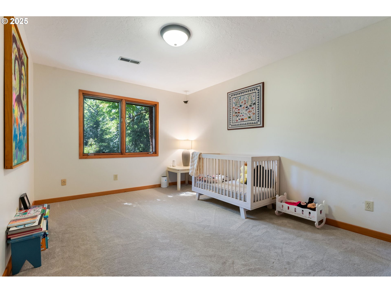
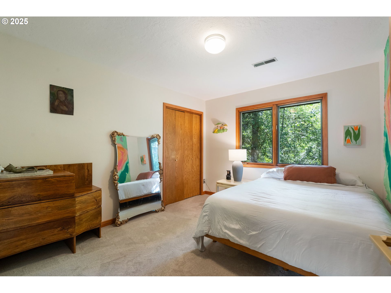
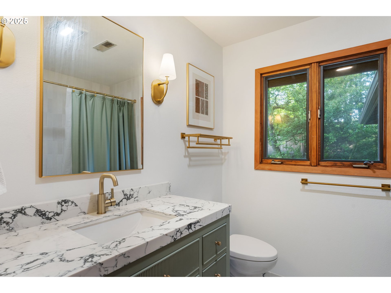
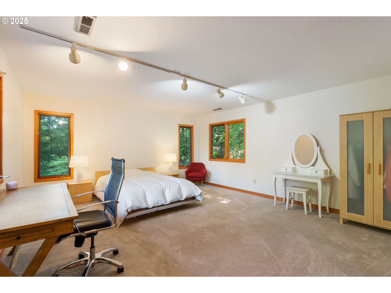
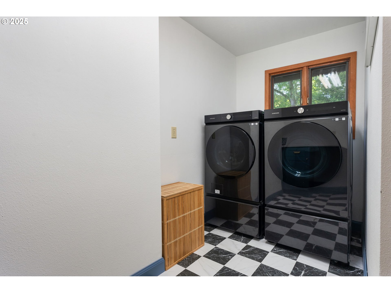
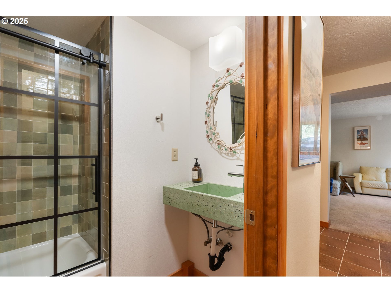

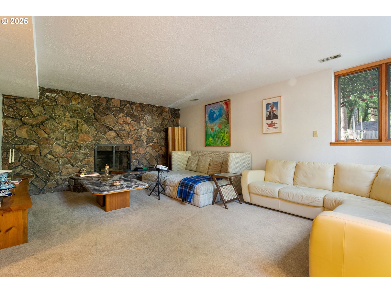

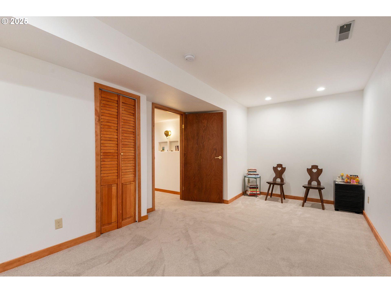
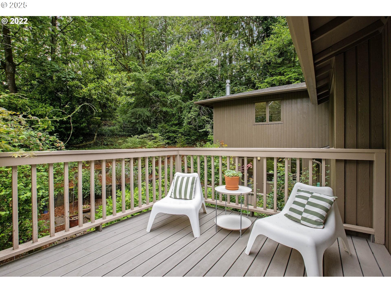
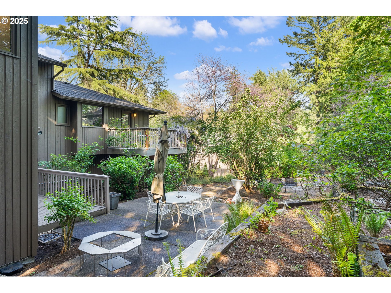

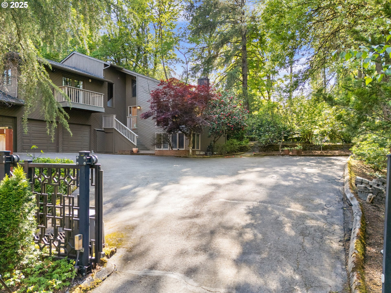
4 Beds
4 Baths
4,142 SqFt
Pending
Masterpiece in Bridlemile. A labor of love, this beautiful NW Contemporary home has been thoughtfully updated with custom touches throughout. Warm cedar walls with soaring vaulted ceilings will have you wanting to cozy up to a warm fire and your favorite book while taking in the amazing light that trickles into the living room. The kitchen has been elegantly remodeled with Quartzite countertops, luxurious kitchen sink & faucet, beautifully crafted inset cabinets and all new high-end appliances making this truly a dream kitchen. With an open concept layout, the kitchen overlooks the additional dining area and great room that has been customized with warm oak wood floors, a rich wood accent wall w/ built in nooks, gas burning fireplace and access to 1 of 2 decks located on the main level. The primary bedroom is a true owners suite with a walk-in closet, 2 balconies, new oak wood floors, remodeled bathroom w/ terrazzo tile flooring, soaking tub, double vanity/sink and private rain shower wrapped in high-end zellige moroccan tile. Formal dining room features rich boxed beamed ceilings with plenty of room to host your next dinner party. This 4000+ square foot home has 4 total bedrooms, 3.5 bathrooms that have all been remodeled, new laundry room & 2 additional bonus rooms on the lower level with access to an additional bonus living room/theater room. Large .45 acre lot with 3 car garage, gated access and plenty of privacy, all perfectly tucked away just off of SW Hamilton St minutes to Downtown Portland, NW Trails & award winning restaurants. [Home Energy Score = 4. HES Report at https://rpt.greenbuildingregistry.com/hes/OR10201914]
Property Details | ||
|---|---|---|
| Price | $1,149,000 | |
| Bedrooms | 4 | |
| Full Baths | 3 | |
| Half Baths | 1 | |
| Total Baths | 4 | |
| Property Style | NWContemporary | |
| Acres | 0.45 | |
| Stories | 3 | |
| Features | GarageDoorOpener,HardwoodFloors,HighCeilings,Laundry,TileFloor,VaultedCeiling,Wainscoting,WalltoWallCarpet,WoodFloors | |
| Exterior Features | Deck,Fenced,FirePit,Patio,ToolShed,Yard | |
| Year Built | 1981 | |
| Fireplaces | 3 | |
| Roof | Composition | |
| Heating | ForcedAir | |
| Foundation | ConcretePerimeter | |
| Lot Description | FlagLot,Gated,Private,Secluded,Trees,Wooded | |
| Parking Description | Driveway,Secured | |
| Parking Spaces | 3 | |
| Garage spaces | 3 | |
Geographic Data | ||
| Directions | W on SW Hamilton, N on SW 58th (Dead End Street) | |
| County | Multnomah | |
| Latitude | 45.491894 | |
| Longitude | -122.737659 | |
| Market Area | _148 | |
Address Information | ||
| Address | 4305 SW 58TH AVE | |
| Postal Code | 97221 | |
| City | Portland | |
| State | OR | |
| Country | United States | |
Listing Information | ||
| Listing Office | Real Broker | |
| Listing Agent | Jonathan Martinez | |
| Terms | Cash,Conventional | |
| Virtual Tour URL | https://www.zillow.com/view-imx/2612de9a-d40b-4dc7-9195-8ea53b2e315d?setAttribution=mls&wl=true&initialViewType=pano&utm_source=dashboard | |
School Information | ||
| Elementary School | Bridlemile | |
| Middle School | Robert Gray | |
| High School | Ida B Wells | |
MLS® Information | ||
| Days on market | 131 | |
| MLS® Status | Pending | |
| Listing Date | May 2, 2025 | |
| Listing Last Modified | Sep 27, 2025 | |
| Tax ID | R327405 | |
| Tax Year | 2024 | |
| Tax Annual Amount | 15339 | |
| MLS® Area | _148 | |
| MLS® # | 785025398 | |
Map View
Contact us about this listing
This information is believed to be accurate, but without any warranty.

