View on map Contact us about this listing

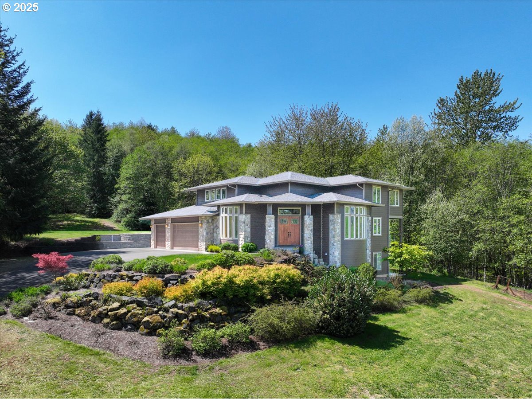

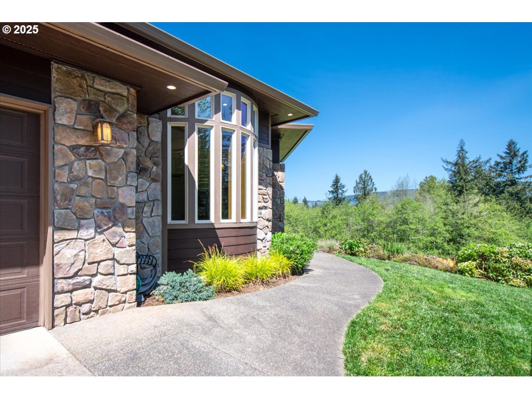



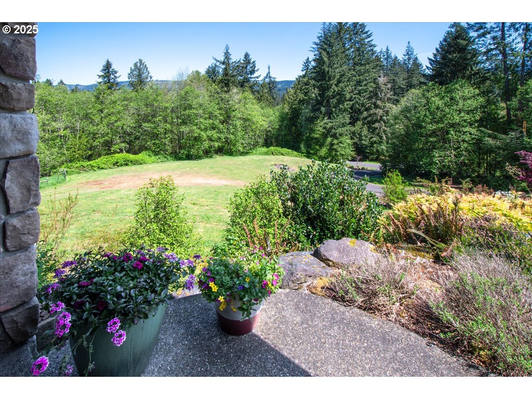















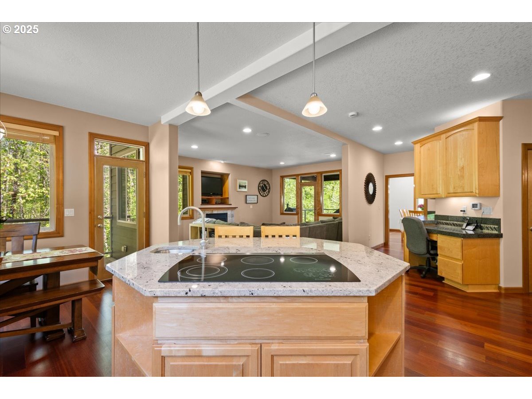
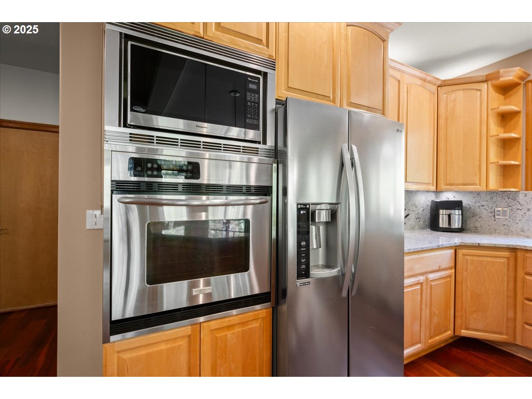
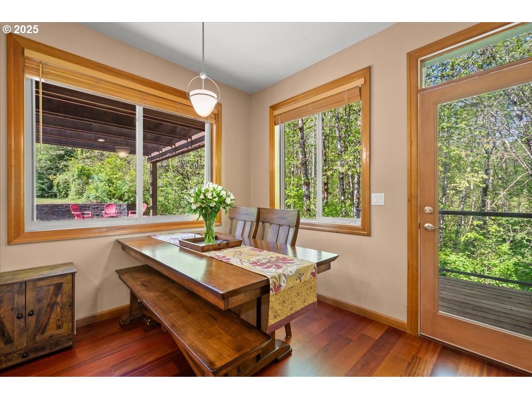

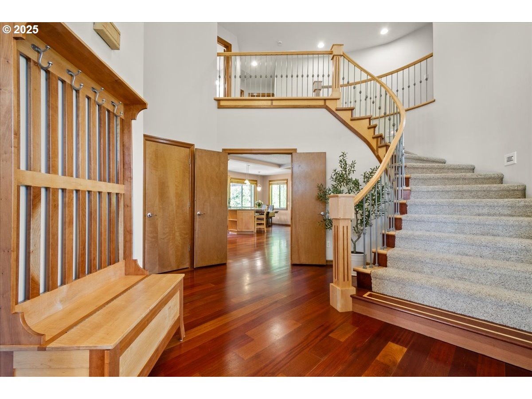



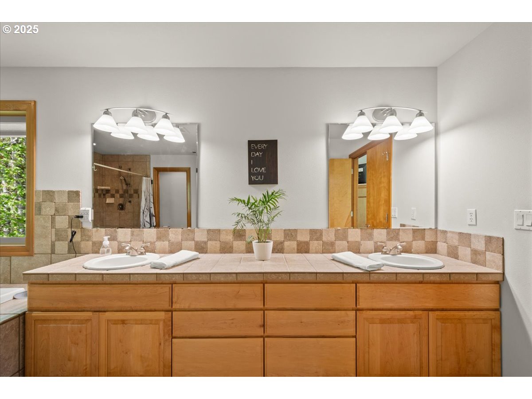
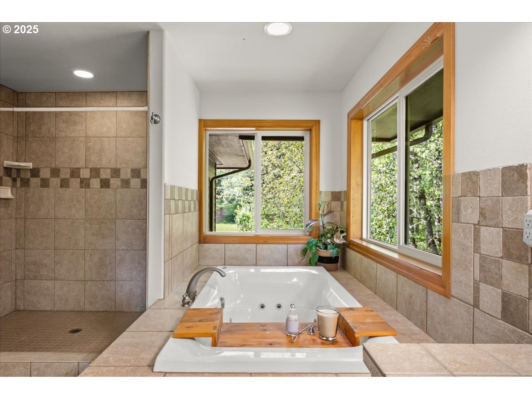


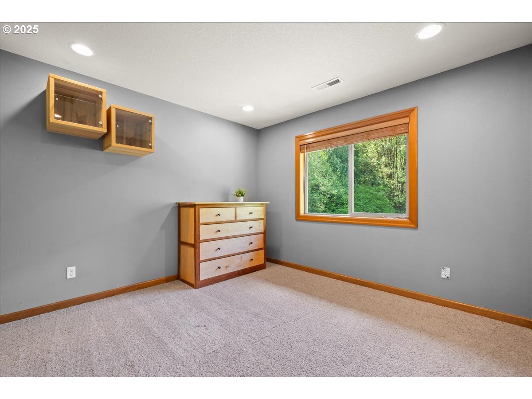
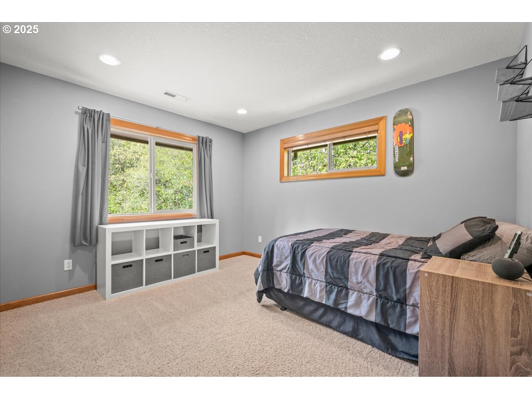



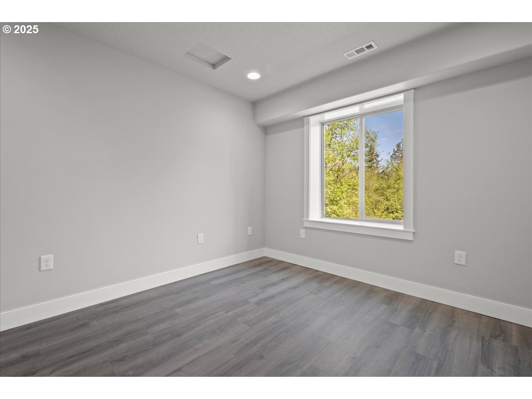

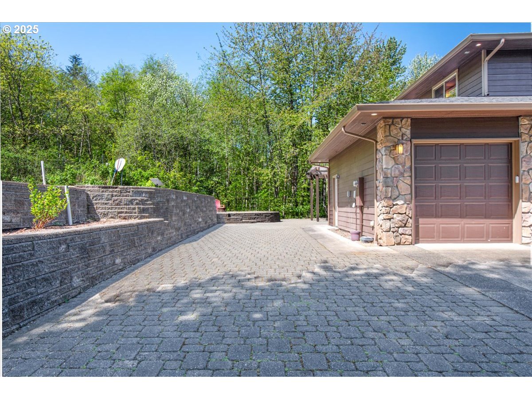
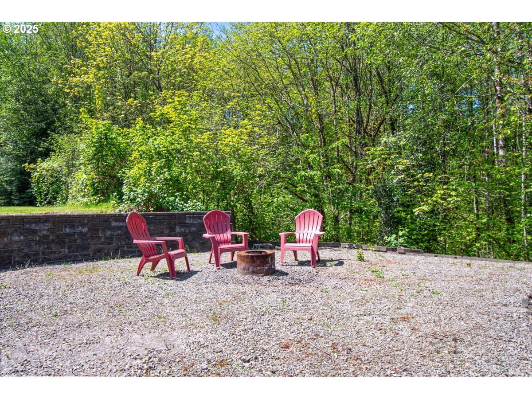
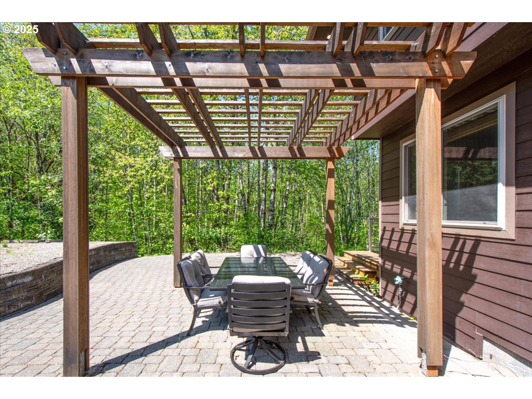

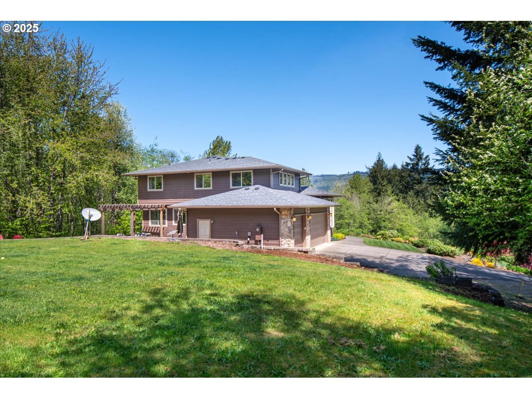
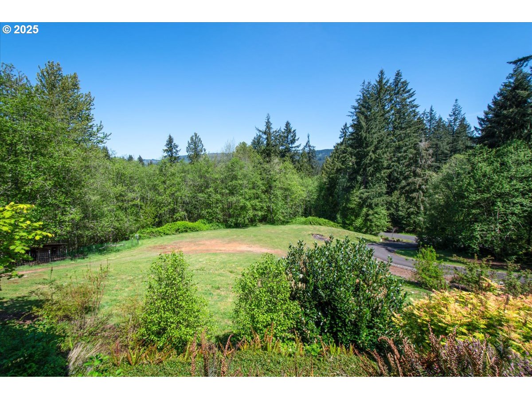
5 Beds
4 Baths
4,171 SqFt
Pending
Original owner custom built this 2 story home with daylight basement & positioned the home on the 3.83 private acres to take advantage of the beautiful territorial views, SW exposure, & maximize use of the acreage. Located in desirable Valley View neighborhood & no HOA dues. Upon entering the home you are greeted with a dramatic, 20’ high, Foyer with an impressive, curved, open-rail wrought iron staircase in the background. French doors open to the office that features a 12’ high ceiling & natural light floods in from the curved wall of windows. The formal living room also features a 12’ ceiling & is accented by its own curved wall of windows that overlook the view. The formal Dining Room has a French door that leads to a covered deck for year-round enjoyment. The heart of the home will be found in the kitchen, open to the nook, and family room. Gourmet cooks will delight with the expansive Butler’s pantry that has an abundance of storage, newer slab granite countertops in the kitchen, stainless steel appliances, island with cook top, prep sink, and breakfast bar. The cozy propane fireplace is the focal point of the spacious family room & French door opens to the covered deck that has shared access from the formal dining room. King sized primary suite will not disappoint you with luxurious bathroom that features a walk-in closet with organizer, double sink vanity, oversized jetted tub, & double headed shower with tile surround. If you have the need for a separate living area, the basement was recently finished, & has its own separate entrance. It includes a spacious bonus room with a propane fireplace, plumbed for a wet bar, adjacent office or room for kitchenette, bedroom, & full bath. Relax & enjoy outside dining on the patio under the pergola, or watching fires from the nearby fire pit. There is plenty of room for outdoor activities with the large grass side yard. The property has room for a future shop, or could be fenced in for farm animals.
Property Details | ||
|---|---|---|
| Price | $1,150,000 | |
| Bedrooms | 5 | |
| Full Baths | 3 | |
| Half Baths | 1 | |
| Total Baths | 4 | |
| Property Style | Stories2,CustomStyle | |
| Acres | 3.83 | |
| Stories | 3 | |
| Features | GarageDoorOpener,Granite,HardwoodFloors,HighCeilings,HighSpeedInternet,Laundry,LuxuryVinylPlank,SeparateLivingQuartersApartmentAuxLivingUnit,TileFloor | |
| Exterior Features | CoveredDeck,GasHookup,OutdoorFireplace,Patio,Porch,RVParking,Sprinkler,Yard | |
| Year Built | 2004 | |
| Fireplaces | 1 | |
| Subdivision | Valley View, Hockinson | |
| Roof | Composition | |
| Heating | HeatPump | |
| Foundation | ConcretePerimeter | |
| Lot Description | GentleSloping,Level,Private,Sloped | |
| Parking Description | ParkingPad,RVAccessParking | |
| Parking Spaces | 3 | |
| Garage spaces | 3 | |
Geographic Data | ||
| Directions | NE 182nd Ave, E on NE 174th St, N on NE 192nd Ave, E on NE Mattson/189th St/Erickson, N on 232nd Av | |
| County | Clark | |
| Latitude | 45.762292 | |
| Longitude | -122.435633 | |
| Market Area | _62 | |
Address Information | ||
| Address | 19406 NE 232ND AVE | |
| Postal Code | 98606 | |
| City | BrushPrairie | |
| State | WA | |
| Country | United States | |
Listing Information | ||
| Listing Office | Windermere Northwest Living | |
| Listing Agent | Connie Bovee | |
| Terms | Cash,Conventional,VALoan | |
| Virtual Tour URL | https://homeimagingexperts.tf.media/x2183903 | |
School Information | ||
| Elementary School | Hockinson | |
| Middle School | Hockinson | |
| High School | Hockinson | |
MLS® Information | ||
| Days on market | 126 | |
| MLS® Status | Pending | |
| Listing Date | May 5, 2025 | |
| Listing Last Modified | Sep 29, 2025 | |
| Tax ID | 202307040 | |
| Tax Year | 2025 | |
| Tax Annual Amount | 10473 | |
| MLS® Area | _62 | |
| MLS® # | 355008703 | |
Map View
Contact us about this listing
This information is believed to be accurate, but without any warranty.

