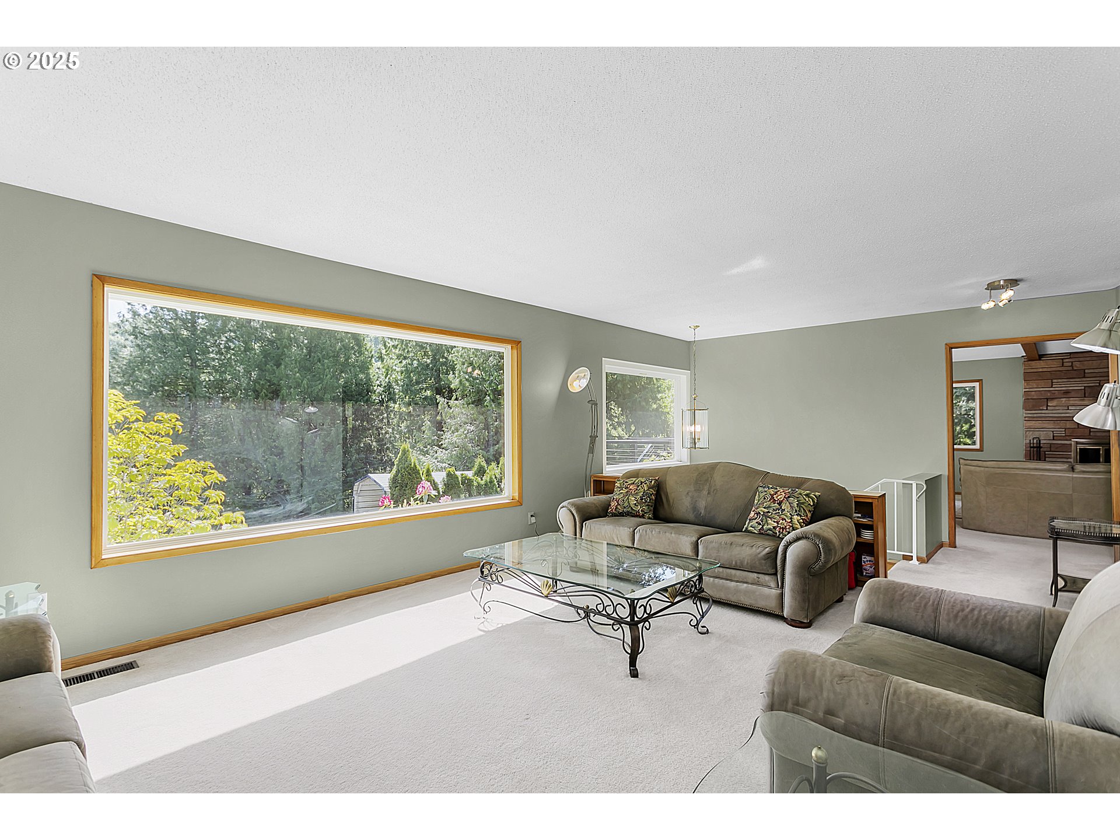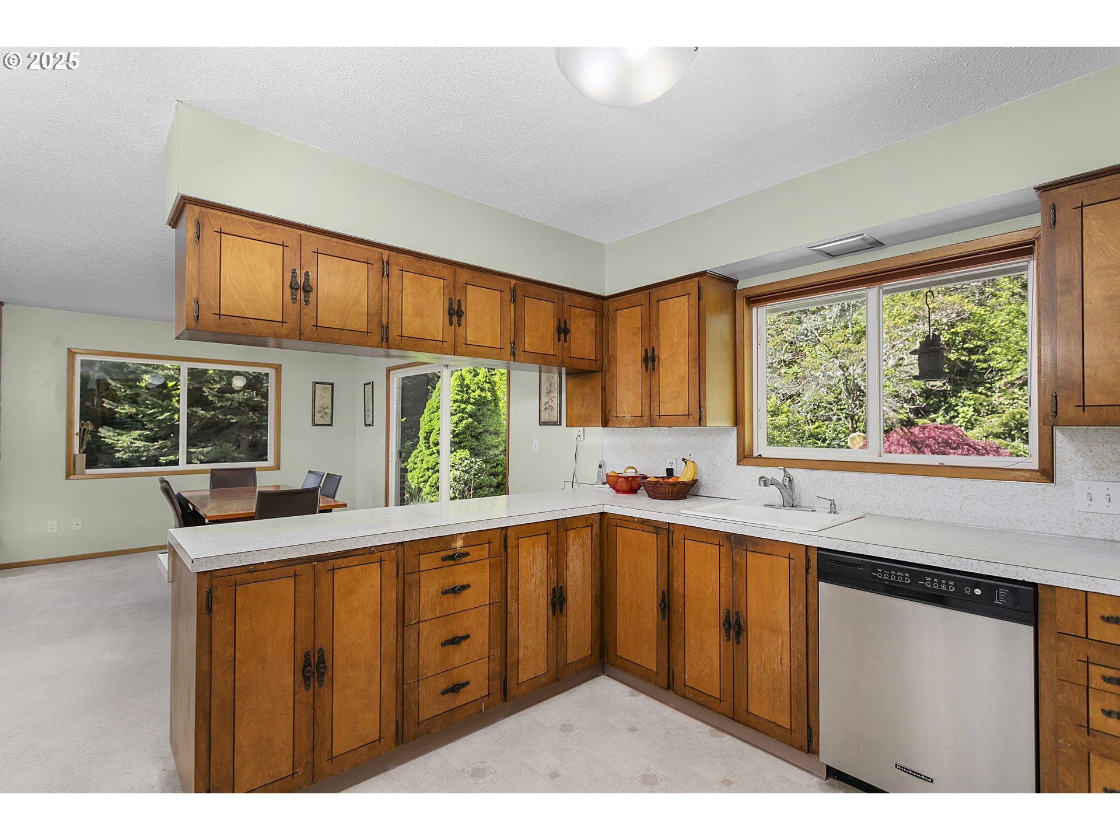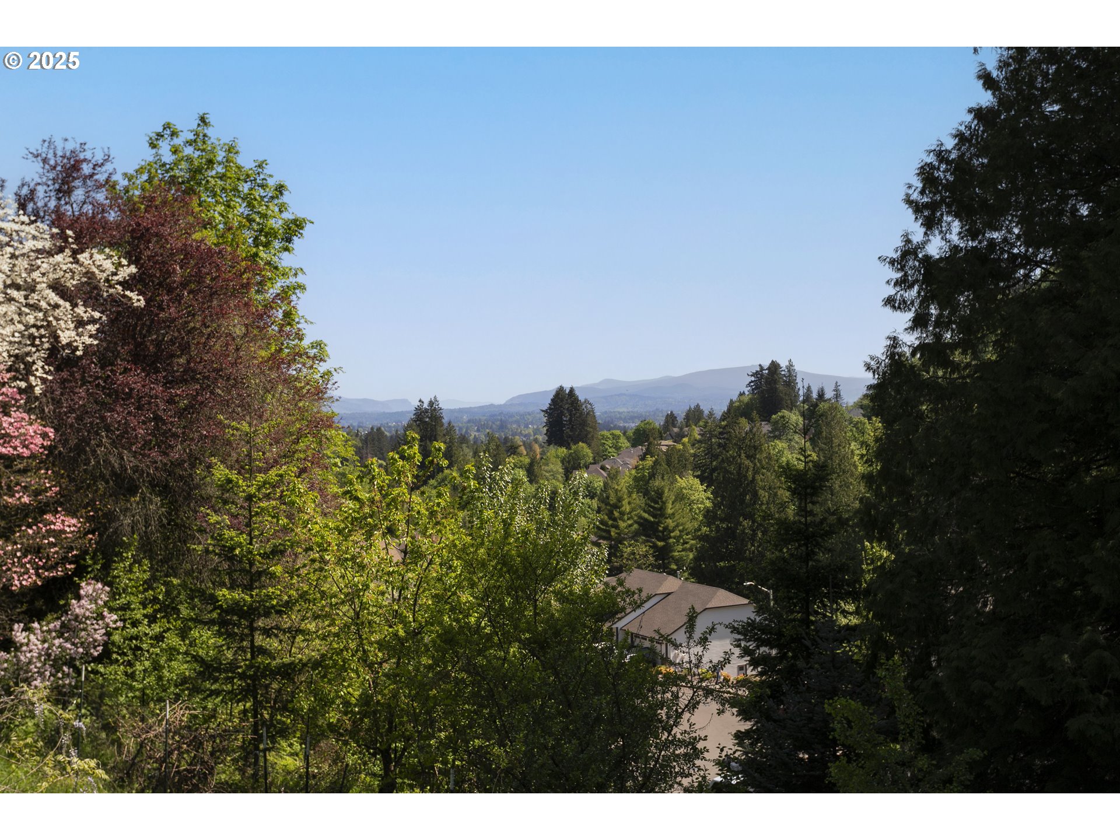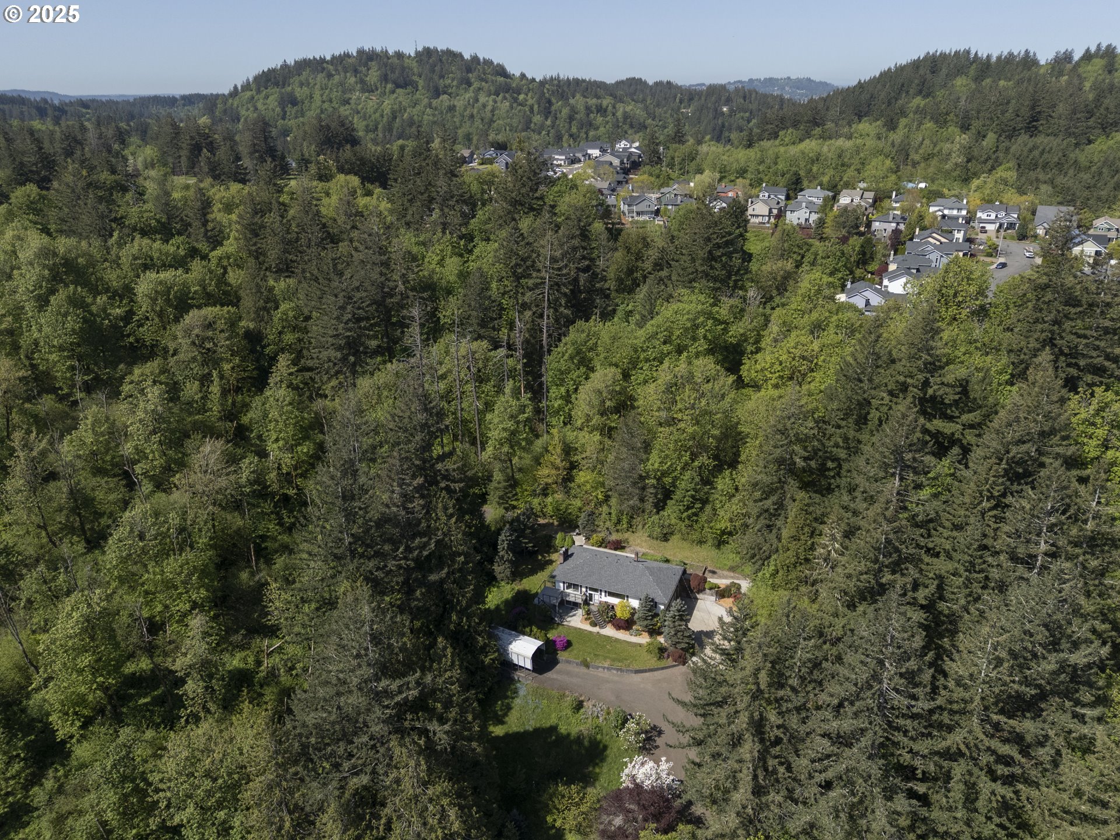View on map Contact us about this listing














































4 Beds
3 Baths
2,821 SqFt
Active
Charming 2-acre Gresham property offers a blend of vintage character, spacious living, and serene surroundings—all just 10 minutes from downtown. With cool retro vibes and beautiful valley views, the home is ready for its next owner to bring their personal style and vision. NEW roof 4/2025. The main level features a warm kitchen with wood cabinetry, bar seating, pantry storage, and stainless steel appliances, including GE double ovens, a Maytag refrigerator, KitchenAid dishwasher. The open dining area flows easily into the family room, where a full-height stone wood-burning fireplace and beamed ceiling accents create a cozy ambiance. A sliding door leads to a composite deck—perfect for enjoying peaceful views. The spacious living room includes a large picture window. A hall bathroom adds a touch of retro charm with a blue cast-iron tub/shower combo and double-sink vanity. Also on this level-a second bedroom and the primary suite, which includes a walk-in closet, and an ensuite bath with a tiled walk-in shower and natural light. Downstairs, a large bonus room features a brick-surround fireplace, walk-in closet, and extra storage—ideal for a wine cellar or hobby space. Two additional bedrooms with closets and cozy carpeted floors, a full bath with tiled walk-in shower, and a linen closet complete the lower level. The attached two-car garage offers remote openers, a ThermPride oil furnace (2016), a 250-gallon above-ground oil tank, and exterior access. Outside, the property shines with a composite deck and aluminum railings, a lower patio, and mature fruit trees including apricot, fig, cherry, plum, and sour cherry. Unique exposed aggregate front stairs. Covered steel carport or boat cover. Double vinyl windows. Public water, and public sewer add modern convenience. This peaceful property offers space, privacy, and potential in a prime location. Close to Persimmon Country Club, 46-acre Hogan Butte Nature Park, shopping, dining & more. 4th Bd/office-no legal egress
Property Details | ||
|---|---|---|
| Price | $775,000 | |
| Bedrooms | 4 | |
| Full Baths | 3 | |
| Total Baths | 3 | |
| Property Style | Split | |
| Lot Size | 2 Acres | |
| Acres | 2 | |
| Stories | 2 | |
| Features | GarageDoorOpener,WalltoWallCarpet,WasherDryer | |
| Exterior Features | Deck,Patio,RaisedBeds,RVBoatStorage,Yard | |
| Year Built | 1968 | |
| Fireplaces | 2 | |
| Roof | Composition | |
| Heating | ForcedAir | |
| Lot Description | Trees | |
| Parking Spaces | 2 | |
| Garage spaces | 2 | |
Geographic Data | ||
| Directions | Regner Road to 45th Terrace, R-Antelope Hills, L-46th. End of street follow signs | |
| County | Multnomah | |
| Latitude | 45.464134 | |
| Longitude | -122.433937 | |
| Market Area | _144 | |
Address Information | ||
| Address | 94 SE 46TH DR | |
| Postal Code | 97080 | |
| City | Gresham | |
| State | OR | |
| Country | United States | |
Listing Information | ||
| Listing Office | Keller Williams Realty Portland Premiere | |
| Listing Agent | Kris Burley | |
| Terms | Cash,Conventional | |
| Virtual Tour URL | https://www.youtube.com/embed/poXHMt5ShJw?si=L6FKsuxr2QlMzQrr | |
School Information | ||
| Elementary School | Hogan Cedars | |
| Middle School | Dexter McCarty | |
| High School | Gresham | |
MLS® Information | ||
| Days on market | 147 | |
| MLS® Status | Active | |
| Listing Date | May 5, 2025 | |
| Listing Last Modified | Sep 29, 2025 | |
| Tax ID | R340934 | |
| Tax Year | 2024 | |
| Tax Annual Amount | 8447 | |
| MLS® Area | _144 | |
| MLS® # | 448918539 | |
Map View
Contact us about this listing
This information is believed to be accurate, but without any warranty.

