View on map Contact us about this listing
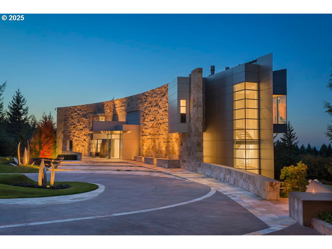
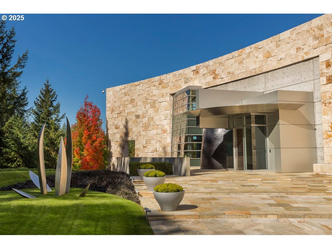
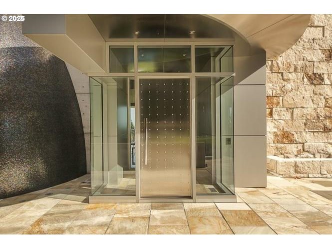
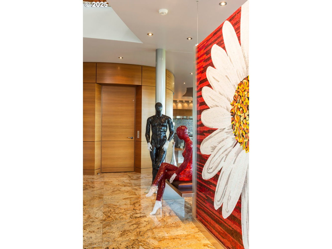
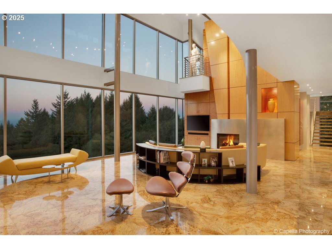

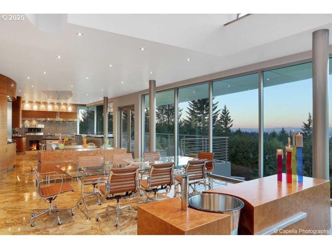
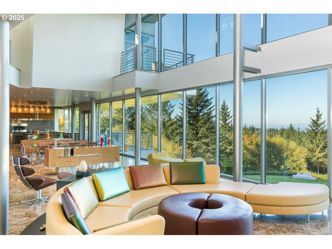

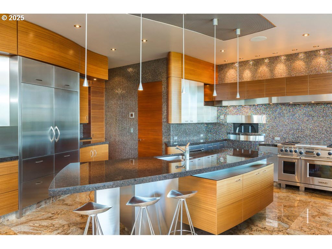
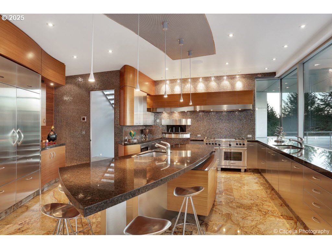
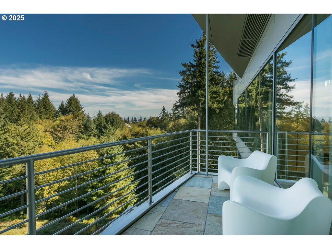
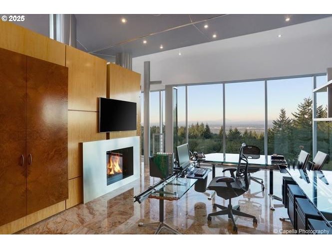
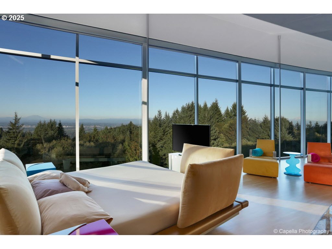
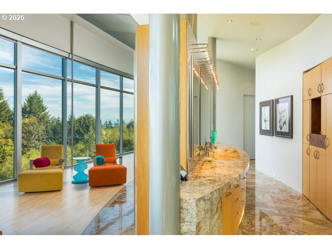
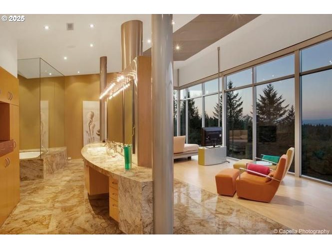
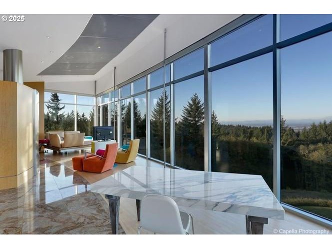

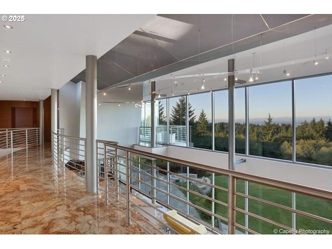
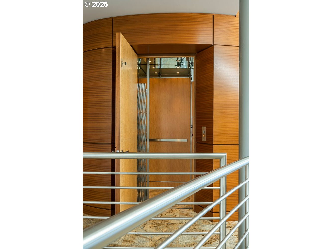
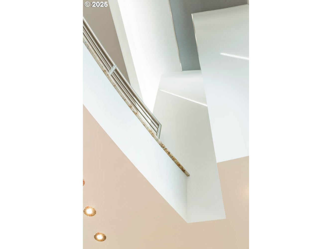
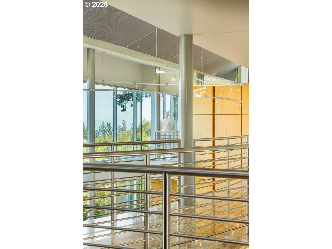
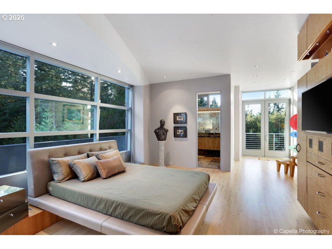
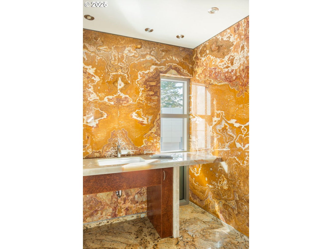
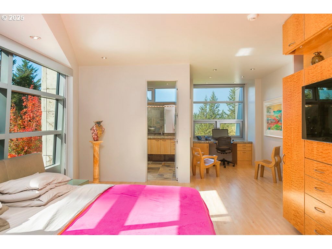
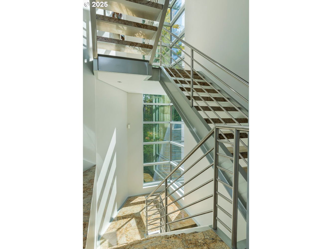
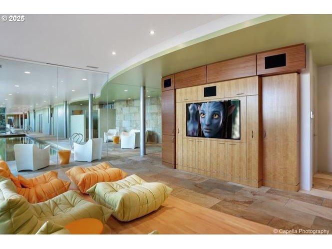
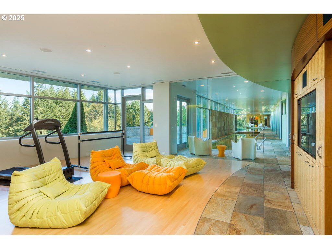
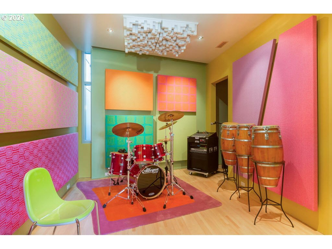
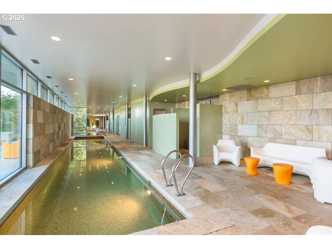
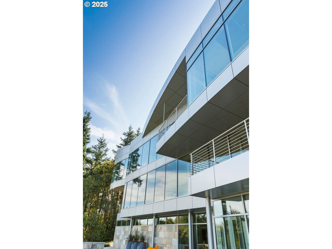
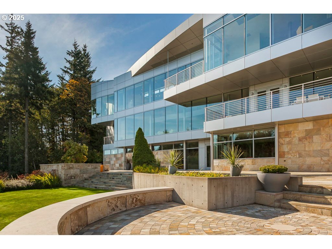
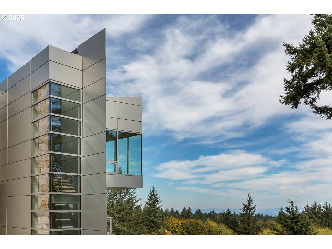
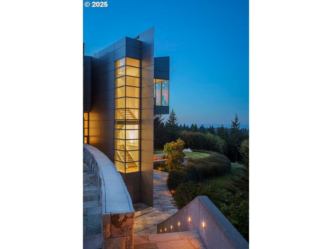

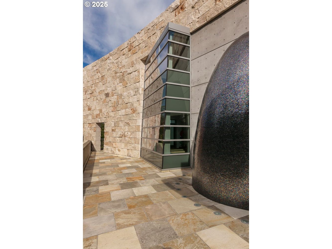
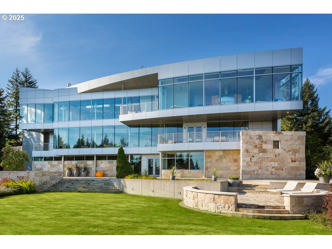
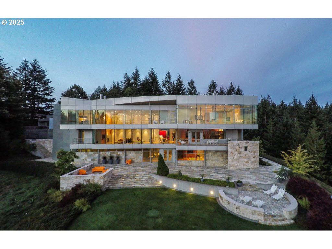
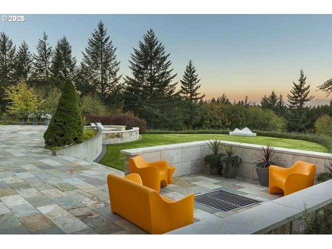
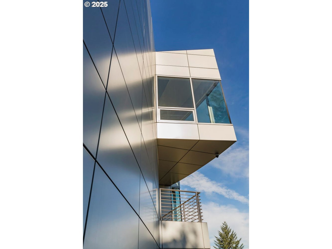
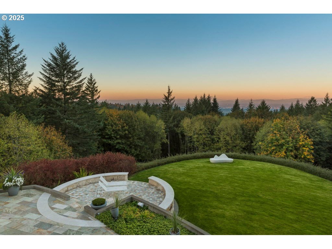
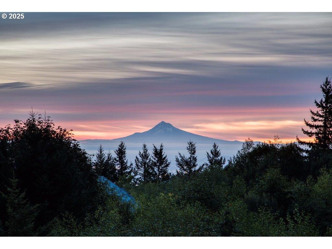
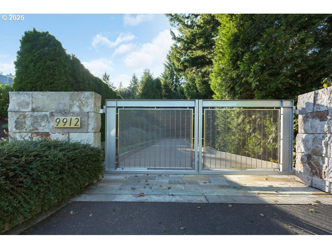
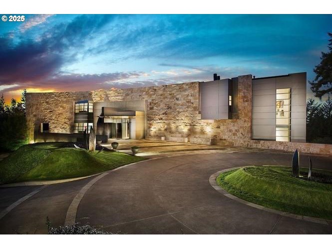
4 Beds
8 Baths
11,399 SqFt
Active
Architecturally significant and stunning design throughout this custom modern home tucked away in the West Hills on 10 acres within Forest Park. This home can not be recreated - from the imported stones and woods, the steel and glass exterior, the commercial level engineering and construction, and the countless craftsman who spent years building it. Walls of glass, 20+ foot ceiling heights, incredible outdoor living spaces, all combine to form both a home and a piece of art. Main level offers expansive great room, floor to ceiling steel fireplace, commercial-level chef's kitchen with pizza oven, door out to covered patio taking in views of the yard, Forest Park, and four mountains. The main floor also offers an extra bedroom suite. Elevator access to all floors including the top floor primary suite with spa-bath, open office with incredible views, and the third bedroom suite. Lower level offers flexibility with a family room, sound-proof recording studio, work-out area, as well as a full length indoor pool and spa with sauna, steam room, and showers. The property is complete with a detached private guest house with separate driveway and entrance. Complete with 6 car garage, state of the art technology throughout the home, stunning grounds, and outdoor gas fire pit. All this just minutes to NW 23rd and everything downtown Portland has to offer. Unparalleled privacy and a lifestyle for the truly discerning.
Property Details | ||
|---|---|---|
| Price | $5,995,000 | |
| Bedrooms | 4 | |
| Full Baths | 4 | |
| Half Baths | 4 | |
| Total Baths | 8 | |
| Property Style | Modern | |
| Acres | 9.74 | |
| Stories | 3 | |
| Features | AccessoryDwellingUnit,Elevator,Granite,HardwoodFloors,HeatedTileFloor,IndoorPool,SeparateLivingQuartersApartmentAuxLivingUnit,SoundSystem,VaultedCeiling,WaterPurifier | |
| Exterior Features | AccessoryDwellingUnit,GuestQuarters,Patio,SecondGarage,SecondResidence,SecurityLights,Sprinkler | |
| Year Built | 2001 | |
| Roof | BuiltUp | |
| Heating | ForcedAir,HotWater,Radiant | |
| Lot Description | Gated,Private,Trees | |
| Parking Description | Driveway,Secured | |
| Parking Spaces | 6 | |
| Garage spaces | 6 | |
Geographic Data | ||
| Directions | Off NW Skyline Blvd between NW Springville Rd & NW Thompson Rd on NW Wind Ridge | |
| County | Multnomah | |
| Latitude | 45.558897 | |
| Longitude | -122.77863 | |
| Market Area | _148 | |
Address Information | ||
| Address | 9912 NW WIND RIDGE DR | |
| Postal Code | 97229 | |
| City | Portland | |
| State | OR | |
| Country | United States | |
Listing Information | ||
| Listing Office | Keller Williams Sunset Corridor | |
| Listing Agent | Chris Suarez | |
| Terms | Cash,Conventional | |
School Information | ||
| Elementary School | Forest Park | |
| Middle School | West Sylvan | |
| High School | Lincoln | |
MLS® Information | ||
| Days on market | 147 | |
| MLS® Status | Active | |
| Listing Date | May 5, 2025 | |
| Listing Last Modified | Sep 29, 2025 | |
| Tax ID | R240451 | |
| Tax Year | 2024 | |
| Tax Annual Amount | 86783 | |
| MLS® Area | _148 | |
| MLS® # | 786360870 | |
Map View
Contact us about this listing
This information is believed to be accurate, but without any warranty.

