View on map Contact us about this listing


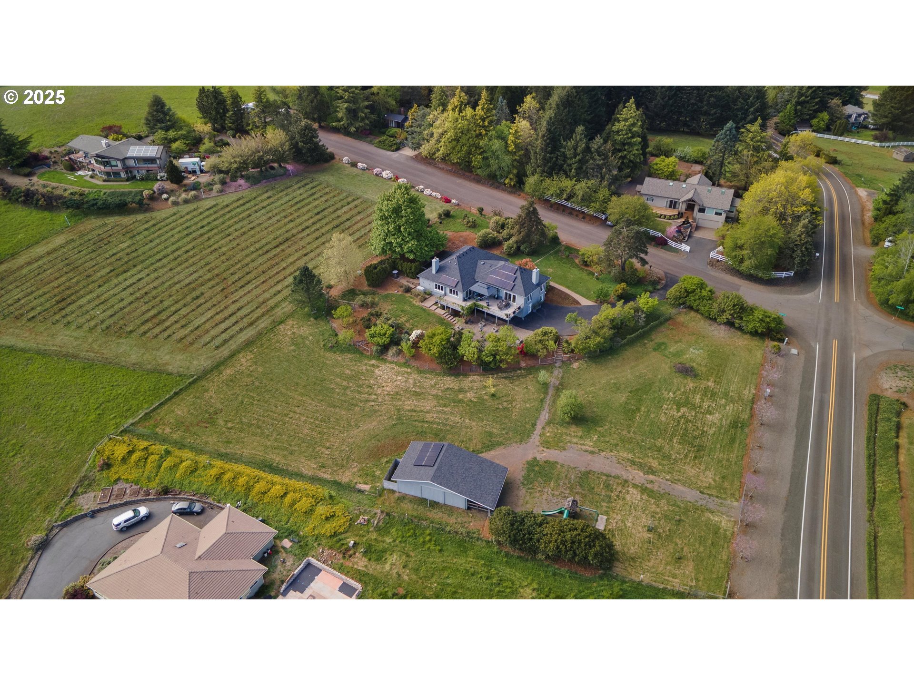






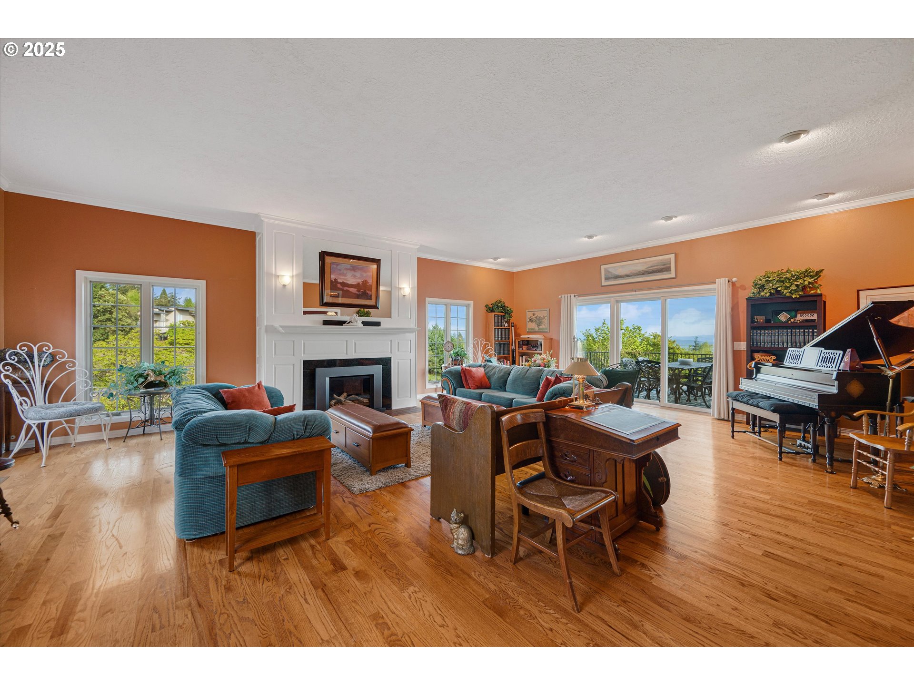
















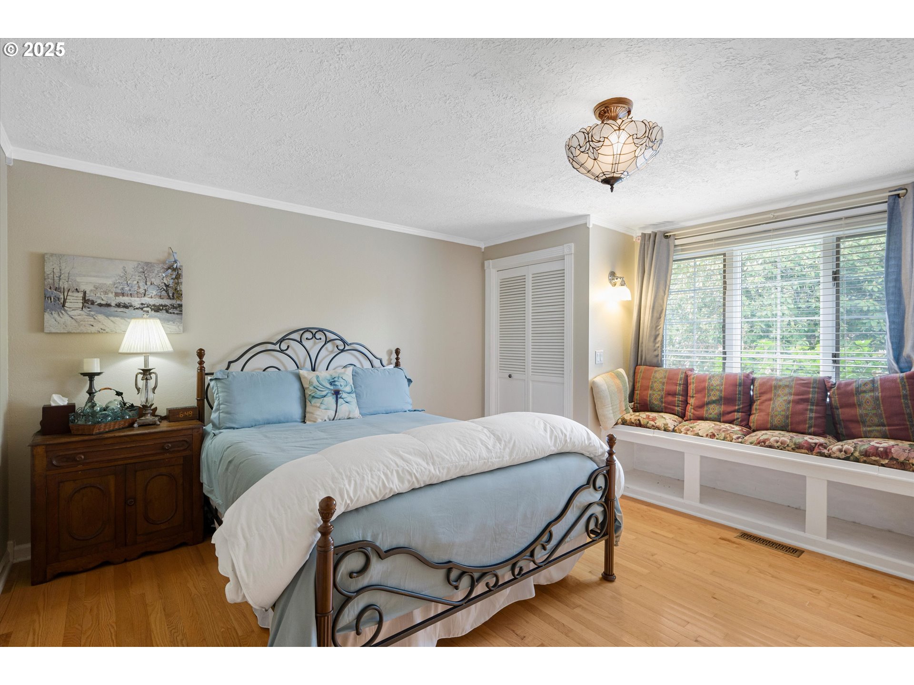




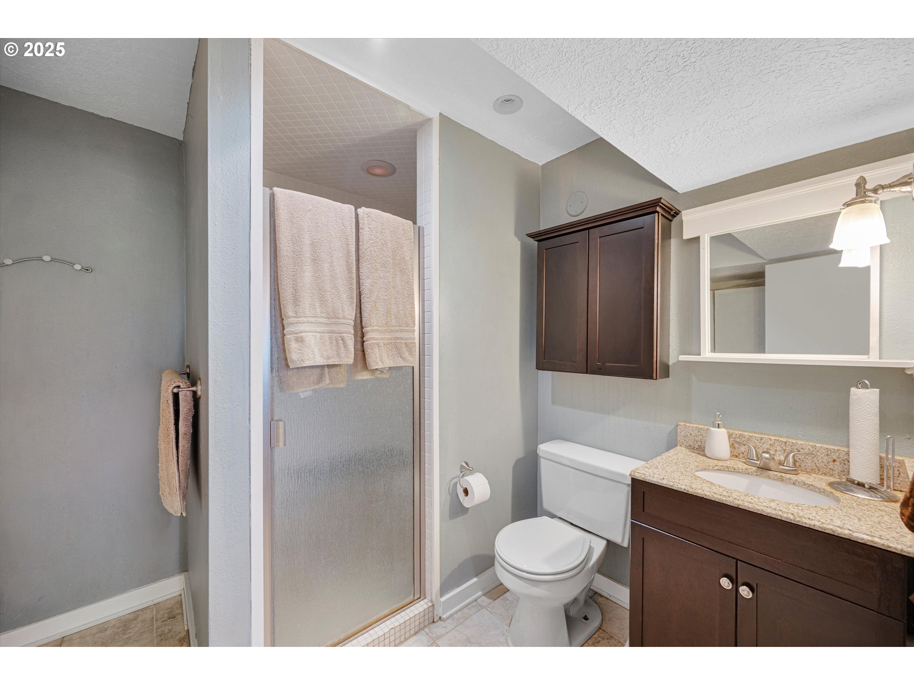
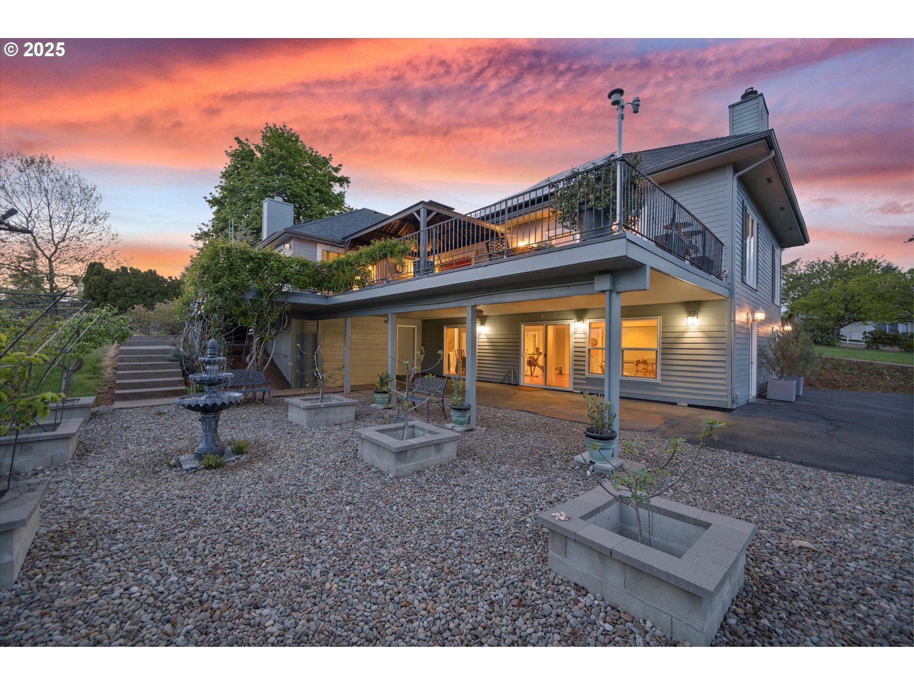






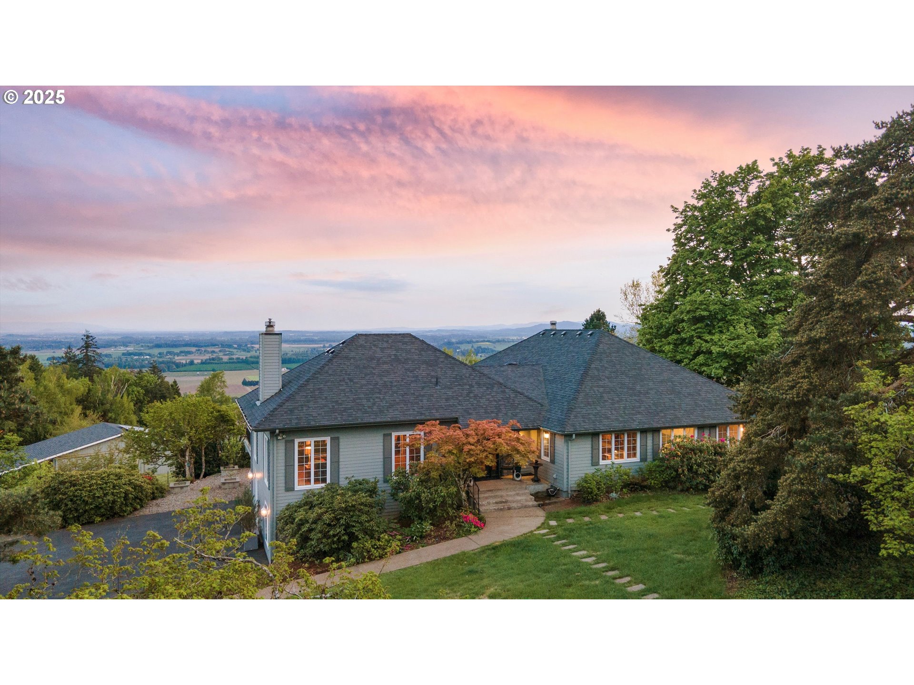








5 Beds
3 Baths
3,996 SqFt
Active
Tucked into the hillside of Salem’s coveted Chinook Estates, this elegant 5-bed, 3-bath home offers 3,436 sq ft of refined living with commanding views of the Willamette Valley, Willamette River, and the Coastal Range. Built in 1977 by a Weyerhaeuser lobbyist using top-grade lumber, it blends enduring craftsmanship with extensive modern upgrades. Oversized windows span the back of the home, showcasing the breathtaking landscape from the kitchen, dining, family, and living rooms. Hardwood floors, ornate leaded glass fixtures, and Andersen windows create timeless charm, while a granite-surround gas fireplace adds warmth. The daylight basement includes a full bath, bedroom, kitchenette, bonus room and private entrance—ideal for guests, multigenerational living, or flexible workspace. Outdoors, a covered IB System deck and steel-anchored gazebo invite year-round enjoyment surrounded by mature landscaping. The grounds are a garden lover’s dream with a curated collection of fruit and nut trees: figs, apples, apricots, cherries, pears, plums, blueberries, grapes, pineapple guava, kiwi, and hardy pecans. Utility costs are impressively low thanks to full-home insulation, a 22kW whole-house generator, and 28 solar panels producing 8kW—electric bills average just $500/year and 2024 gas bill was $63/month. The barn is structurally reinforced and outfitted with power, water, solar, 2 Priefert horse stalls and a 12x12 tack room, perfect for horses or a workshop. Chinook is known for its scenic tranquility, friendly neighbors, and stately, high-value estates. This incredible home offers the rare combination of efficiency, privacy, and absolutely unforgettable views! 10 minutes to all the amenities of Sunnyslope Shopping Center.
Property Details | ||
|---|---|---|
| Price | $1,299,999 | |
| Bedrooms | 5 | |
| Full Baths | 3 | |
| Total Baths | 3 | |
| Property Style | Stories2,CustomStyle | |
| Acres | 1.71 | |
| Stories | 2 | |
| Features | Granite,HardwoodFloors,HighCeilings,LaminateFlooring,Laundry,LuxuryVinylPlank,PassiveSolar,SeparateLivingQuartersApartmentAuxLivingUnit,SoakingTub,TileFloor,VaultedCeiling,Wainscoting,WasherDryer,WoodFloors | |
| Exterior Features | Barn,CoveredDeck,CoveredPatio,Deck,Fenced,Garden,Gazebo,Greenhouse,Outbuilding,Patio,Porch,RVParking,RVBoatStorage,WaterFeature,Workshop,Yard | |
| Year Built | 1977 | |
| Fireplaces | 2 | |
| Subdivision | CHINOOK ESTATES | |
| Roof | Composition | |
| Heating | ForcedAir95Plus | |
| Foundation | ConcretePerimeter | |
| Accessibility | AccessibleFullBath,BathroomCabinets,GroundLevel,MainFloorBedroomBath,UtilityRoomOnMain | |
| Lot Description | Cul_de_sac,Gated,Hilly,Orchard,Pasture,Solar | |
| Parking Description | Carport,RVAccessParking | |
| Association Fee | 375 | |
| Association Amenities | RoadMaintenance | |
Geographic Data | ||
| Directions | Skyline to Concomly to Saghalie to West Nanitch | |
| County | Marion | |
| Latitude | 44.835492 | |
| Longitude | -123.108788 | |
| Market Area | _172 | |
Address Information | ||
| Address | 3834 W NANITCH CIR | |
| Postal Code | 97306 | |
| City | Salem | |
| State | OR | |
| Country | United States | |
Listing Information | ||
| Listing Office | eXp Realty, LLC | |
| Listing Agent | Kate Kelly | |
| Terms | Cash,Conventional,FHA,VALoan | |
| Virtual Tour URL | https://www.youtube.com/watch?v=q3JSRKJO0-k | |
School Information | ||
| Elementary School | Sumpter | |
| Middle School | Crossler | |
| High School | Sprague | |
MLS® Information | ||
| Days on market | 147 | |
| MLS® Status | Active | |
| Listing Date | May 5, 2025 | |
| Listing Last Modified | Sep 29, 2025 | |
| Tax ID | 545353 | |
| Tax Year | 2024 | |
| Tax Annual Amount | 7973 | |
| MLS® Area | _172 | |
| MLS® # | 181783179 | |
Map View
Contact us about this listing
This information is believed to be accurate, but without any warranty.

