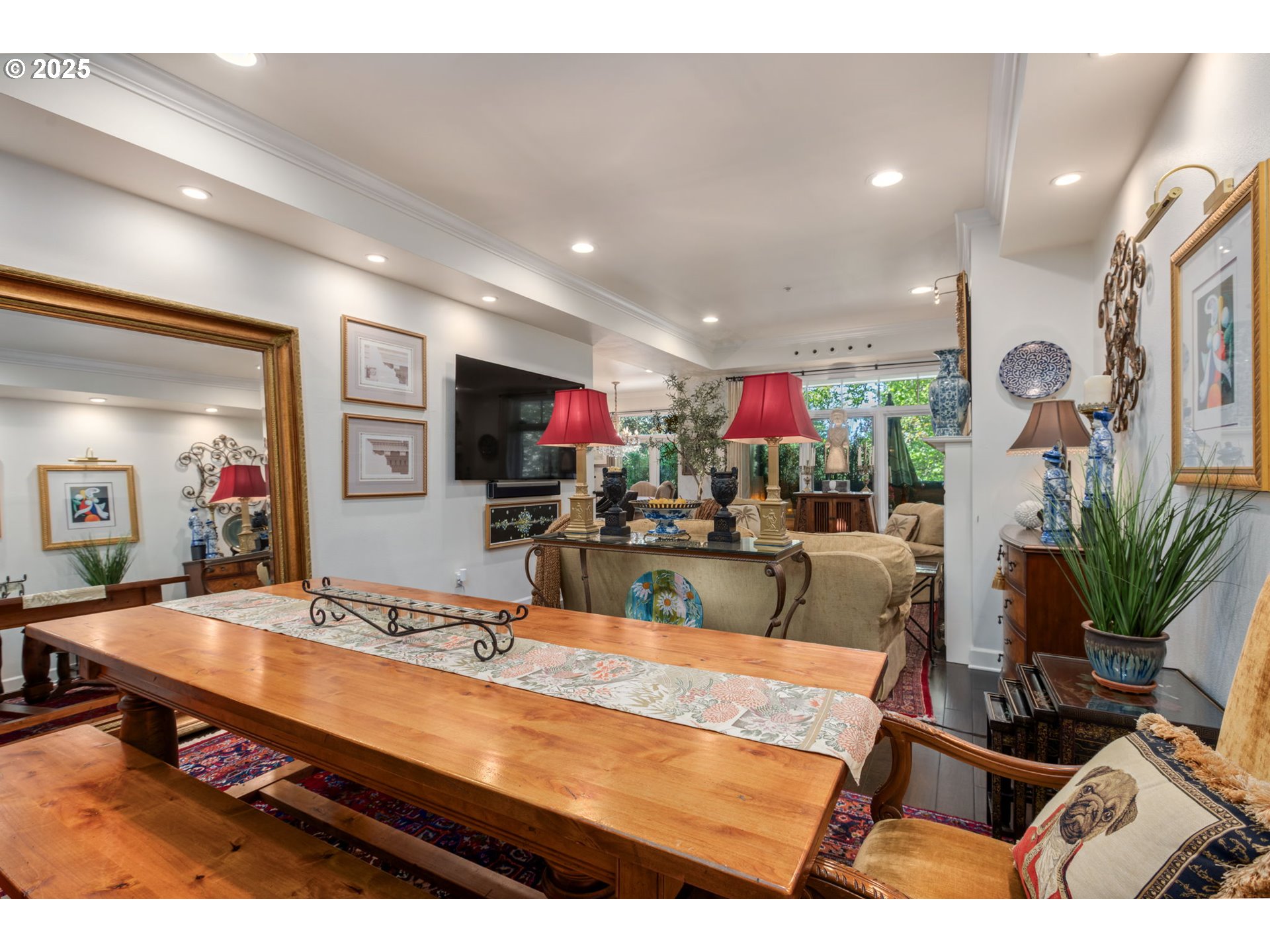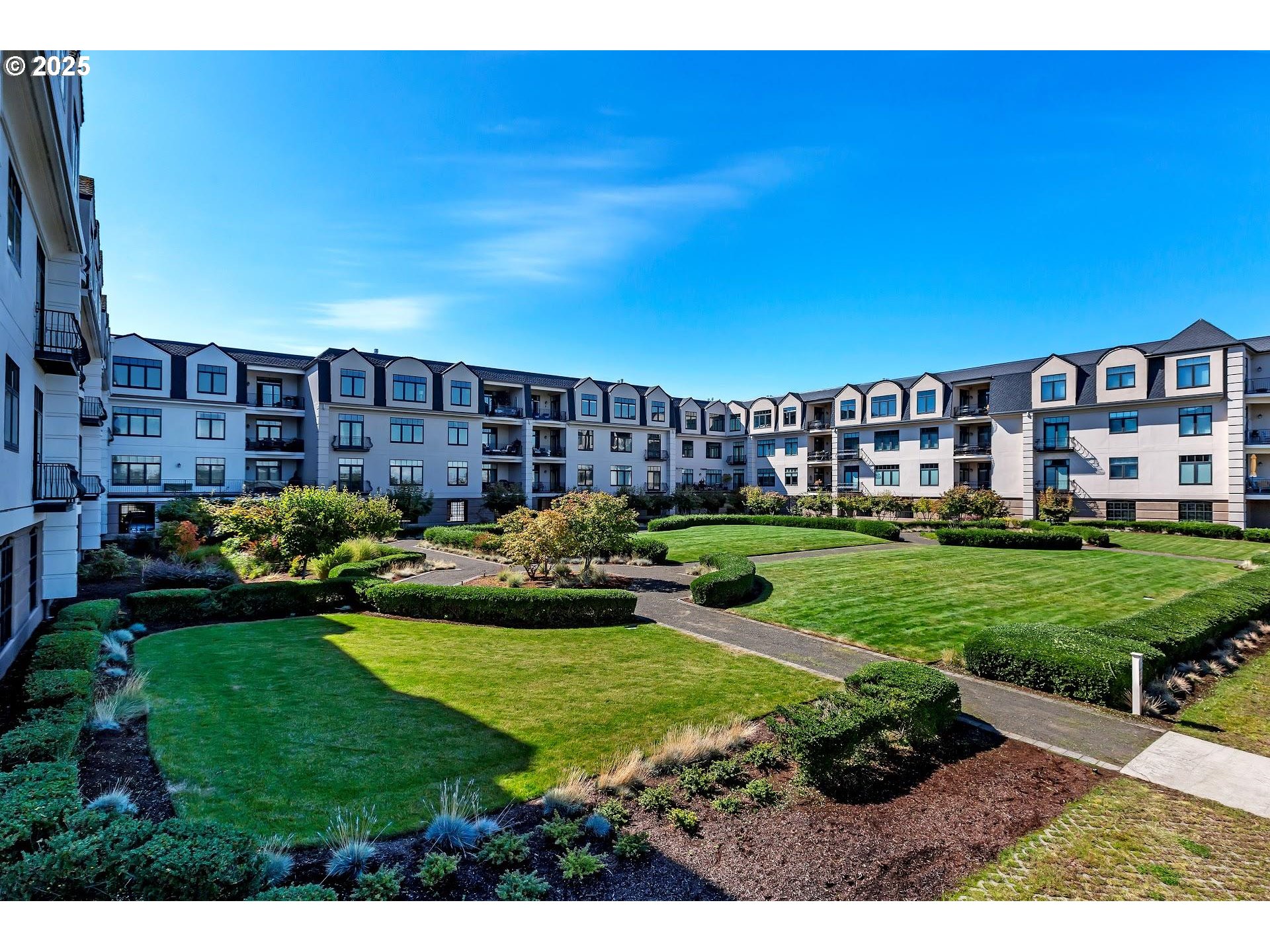View on map Contact us about this listing





































2 Beds
2 Baths
1,961 SqFt
Active
Prepare to be "DAZZLED" by this stunning Waterside condominium—where upscale comfort meets sophisticated style in one of the areas most desirable locations. This meticulously maintained, move-in-ready home offers effortless living with over $70,000 in premium upgrades. From the moment you step inside, you’ll notice the attention to detail: luxurious silk carpeting, gleaming hardwood floors, custom wood moulding, built-in cabinetry, designer lighting, and electric blinds. Enjoy the warmth of a cozy gas fireplace as you unwind in your serene living room, or entertain guests on your expansive private patio—perfect for morning coffee or evening gatherings. The spacious layout includes two true bedrooms and a versatile den/office/ or additional guest room, ideal for remote work or hosting visitors. The gourmet kitchen is designed with the entertainer in mind, featuring high-end finishes and a seamless flow into the living and dining areas. Additional conveniences include two deeded parking spots and a private storage unit. Residents also enjoy access to exclusive amenities such as a well-equipped fitness center, library, and a community event room. Located just minutes from the vibrant Vancouver Waterfront, top-rated restaurants, shops, and scenic trails, this exceptional property offers a rare combination of privacy, luxury, and location. Opportunities like this don’t last—schedule your private showing today!
Property Details | ||
|---|---|---|
| Price | $475,000 | |
| Bedrooms | 2 | |
| Full Baths | 2 | |
| Total Baths | 2 | |
| Property Style | Chalet,Contemporary | |
| Stories | 1 | |
| Features | DualFlushToilet,Elevator,Granite,HardwoodFloors,HighSpeedInternet,Laundry,SoakingTub,Sprinkler,WalltoWallCarpet,WasherDryer | |
| Exterior Features | CoveredDeck,CoveredPatio,Porch,Sprinkler,Yard | |
| Year Built | 2006 | |
| Fireplaces | 1 | |
| Subdivision | HAYDEN ISLAND | |
| Roof | Membrane | |
| Waterfront | Columbia River | |
| Heating | ForcedAir | |
| Foundation | Slab | |
| Accessibility | AccessibleDoors,AccessibleElevatorInstalled,AccessibleEntrance,AccessibleFullBath,BathroomCabinets,GarageonMain,NaturalLighting,OneLevel,WalkinShower | |
| Lot Description | Level | |
| Parking Description | EVReady,Secured | |
| Parking Spaces | 2 | |
| Garage spaces | 2 | |
| Association Fee | 1165 | |
| Association Amenities | AllLandscaping,ExteriorMaintenance,Gated,Gym,Insurance,Library,MaintenanceGrounds,Management,MeetingRoom,PartyRoom,Trash | |
Geographic Data | ||
| Directions | Take exit 308 from I-5 (Hayden Island exit), Drive straight to Hayden Island Dr and Turn Right | |
| County | Multnomah | |
| Latitude | 45.611314 | |
| Longitude | -122.672377 | |
| Market Area | _141 | |
Address Information | ||
| Address | 707 N HAYDEN ISLAND DR #201 | |
| Unit | 201 | |
| Postal Code | 97217 | |
| City | Portland | |
| State | OR | |
| Country | United States | |
Listing Information | ||
| Listing Office | eXp Realty, LLC | |
| Listing Agent | Jason Mendell | |
| Terms | Conventional | |
| Virtual Tour URL | https://my.matterport.com/show/?m=n2pbx18ATkf | |
School Information | ||
| Elementary School | Faubion | |
| Middle School | Faubion | |
| High School | Jefferson | |
MLS® Information | ||
| Days on market | 146 | |
| MLS® Status | Active | |
| Listing Date | May 6, 2025 | |
| Listing Last Modified | Sep 29, 2025 | |
| Tax ID | R603403 | |
| Tax Year | 2024 | |
| Tax Annual Amount | 10334 | |
| MLS® Area | _141 | |
| MLS® # | 624121372 | |
Map View
Contact us about this listing
This information is believed to be accurate, but without any warranty.

