View on map Contact us about this listing



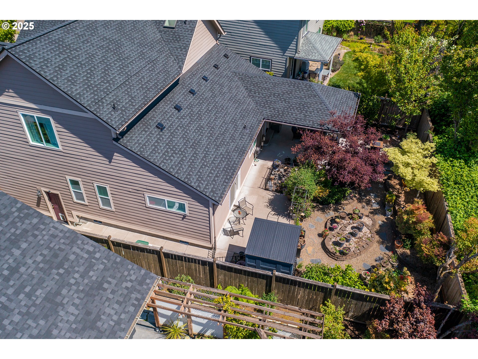
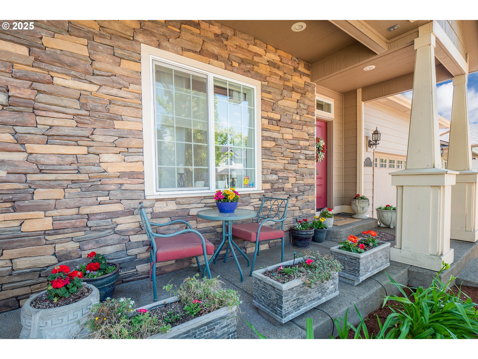
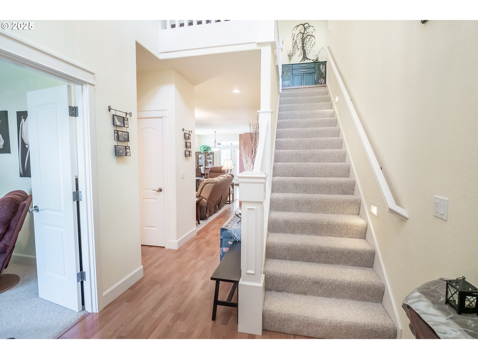

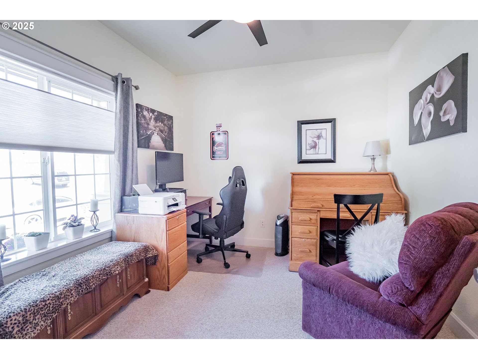
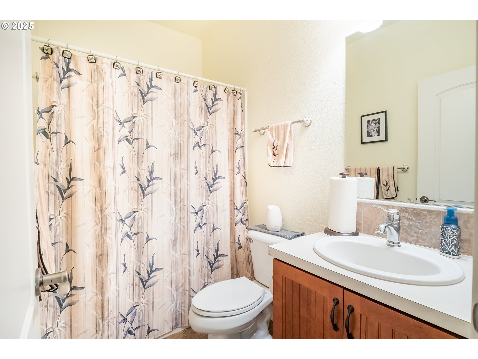
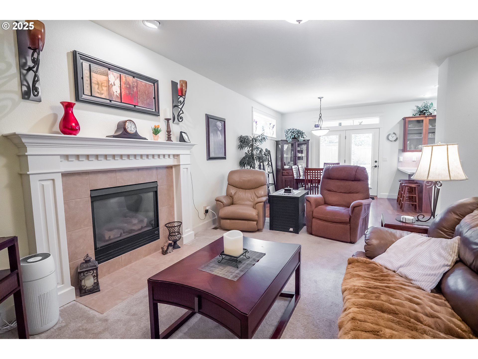


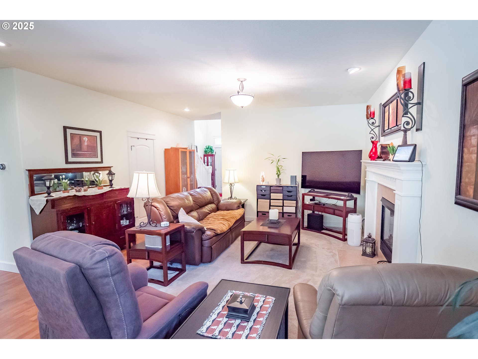

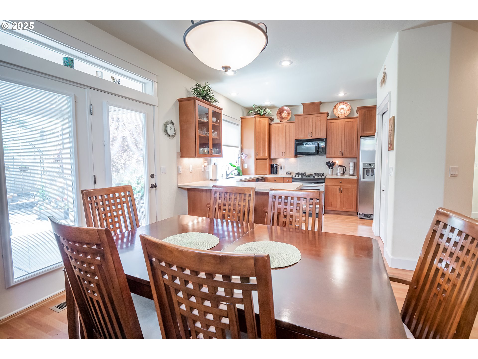
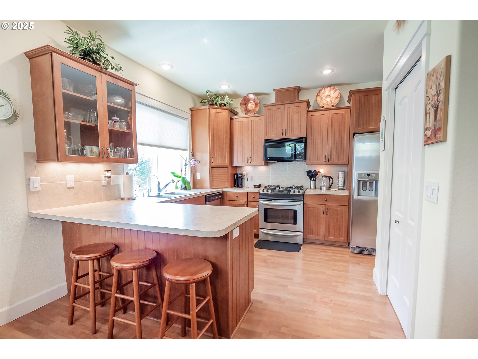
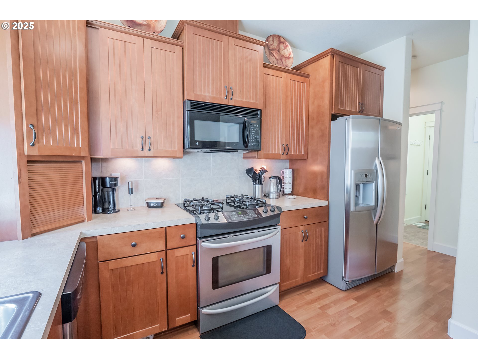

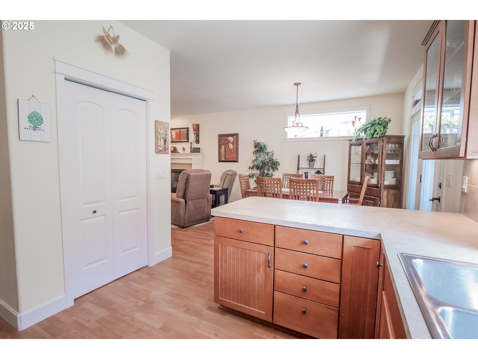






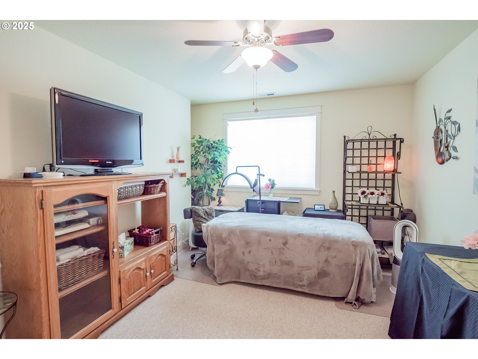
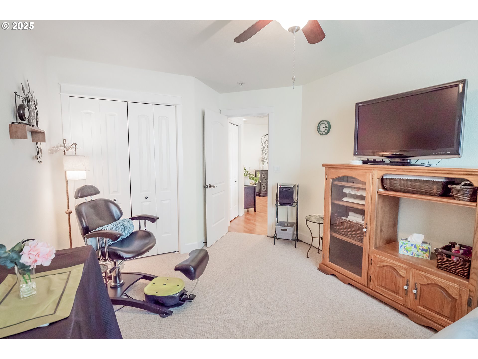




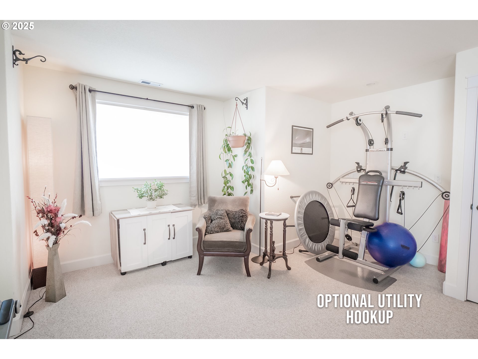

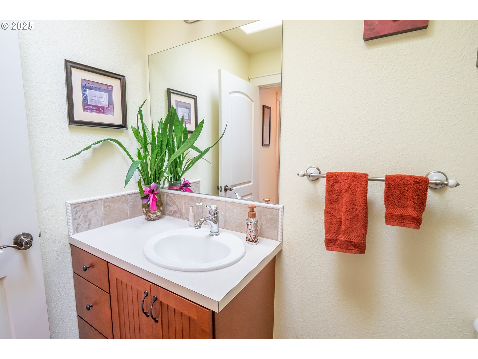

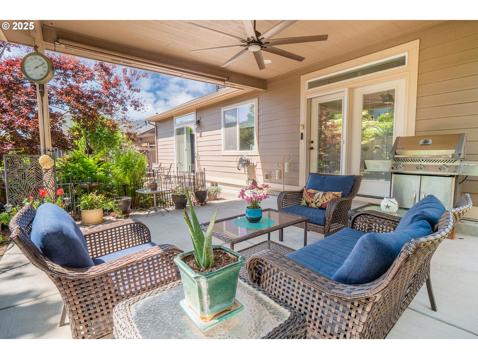
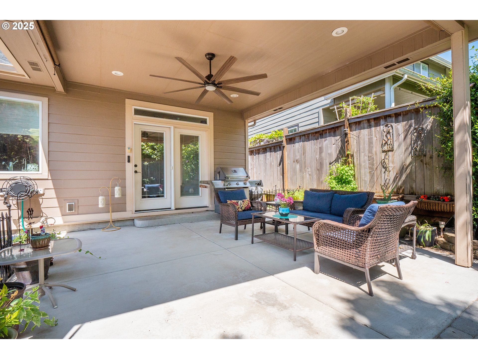

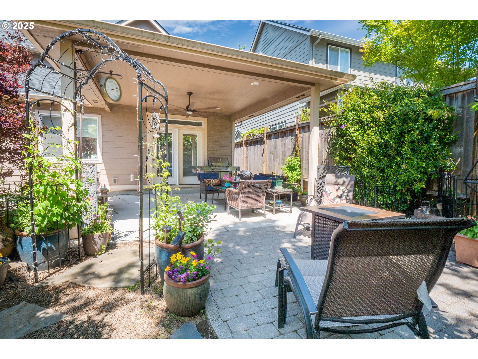




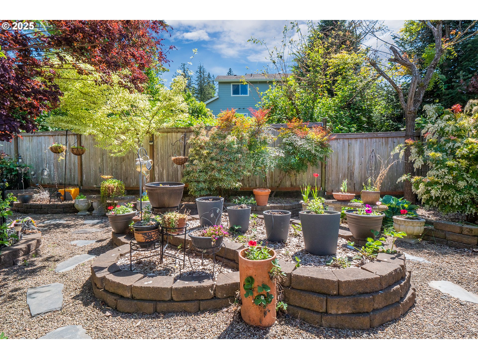
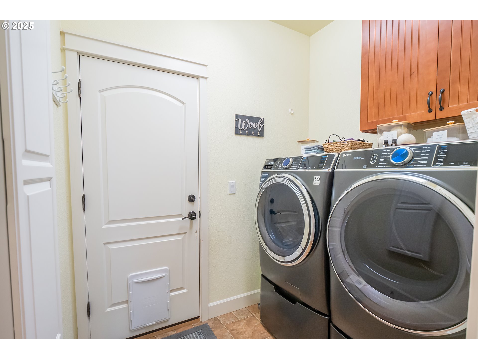
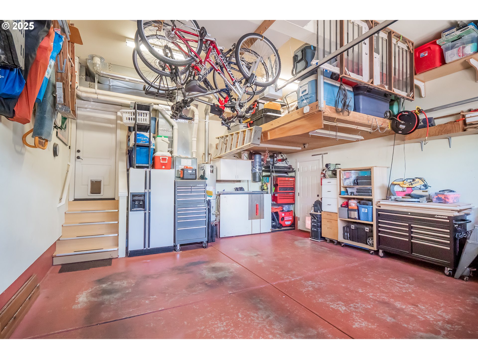
4 Beds
3 Baths
2,512 SqFt
Active
Welcome to this beautifully maintained Craftsman-style home in the sought-after Ambleside Meadows community. Offering 4 bedrooms and 3 full baths. This floorplan features the primary suite on the main level as well as a 2nd bedroom that could be an office. With additional bedrooms and a large bonus room on the upper level, it's ideal for anyone seeking privacy and separation of space. The versatile bonus room includes a water utility hookup, allowing for the addition of a wet bar, kitchenette, or upstairs laundry. Whether you envision a home theater, game room, or fitness studio, this space is ready to adapt to your lifestyle. Enjoy outdoor living with the thoughtfully landscaped backyard. Relax under the covered patio with built-in lighting and outdoor fan, entertain on the stone patio, or unwind by the tranquil fountain. A natural gas hookup makes grilling a breeze, and the storage shed adds convenience. Work from home in the flex bedroom/office. High speed fiber optic internet available. Additional highlights include a built-in central vacuum system and a brand-new roof installed in October 2024.This home blends classic style, flexible living spaces, and modern amenities. Schedule your showing today!
Property Details | ||
|---|---|---|
| Price | $580,000 | |
| Bedrooms | 4 | |
| Full Baths | 3 | |
| Total Baths | 3 | |
| Property Style | Stories2,Contemporary | |
| Acres | 0.12 | |
| Stories | 2 | |
| Features | CeilingFan,CentralVacuum,GarageDoorOpener,HighCeilings,HighSpeedInternet,LaminateFlooring,Laundry | |
| Exterior Features | CoveredPatio,Fenced,Garden,GasHookup,Patio,RaisedBeds,Sprinkler,WaterFeature,Yard | |
| Year Built | 2005 | |
| Fireplaces | 1 | |
| Subdivision | Ambleside Meadows | |
| Roof | Composition | |
| Heating | ForcedAir | |
| Foundation | ConcretePerimeter | |
| Lot Description | GentleSloping | |
| Parking Description | Driveway | |
| Parking Spaces | 2 | |
| Garage spaces | 2 | |
| Association Fee | 60 | |
Geographic Data | ||
| Directions | Hwy126 to Mohawk,North on Mohawk to East on Marcola, left on 31st , right on V, right on Falcon | |
| County | Lane | |
| Latitude | 44.070028 | |
| Longitude | -122.977055 | |
| Market Area | _232 | |
Address Information | ||
| Address | 3369 FALCON DR | |
| Postal Code | 97477 | |
| City | Springfield | |
| State | OR | |
| Country | United States | |
Listing Information | ||
| Listing Office | Knipe Realty ERA Powered | |
| Listing Agent | Aaron Goodson | |
| Terms | Cash,Conventional,FHA,VALoan | |
School Information | ||
| Elementary School | Yolanda | |
| Middle School | Briggs | |
| High School | Thurston | |
MLS® Information | ||
| Days on market | 81 | |
| MLS® Status | Active | |
| Listing Date | May 7, 2025 | |
| Listing Last Modified | Jul 27, 2025 | |
| Tax ID | 1651767 | |
| Tax Year | 2024 | |
| Tax Annual Amount | 5702 | |
| MLS® Area | _232 | |
| MLS® # | 638065356 | |
Map View
Contact us about this listing
This information is believed to be accurate, but without any warranty.

