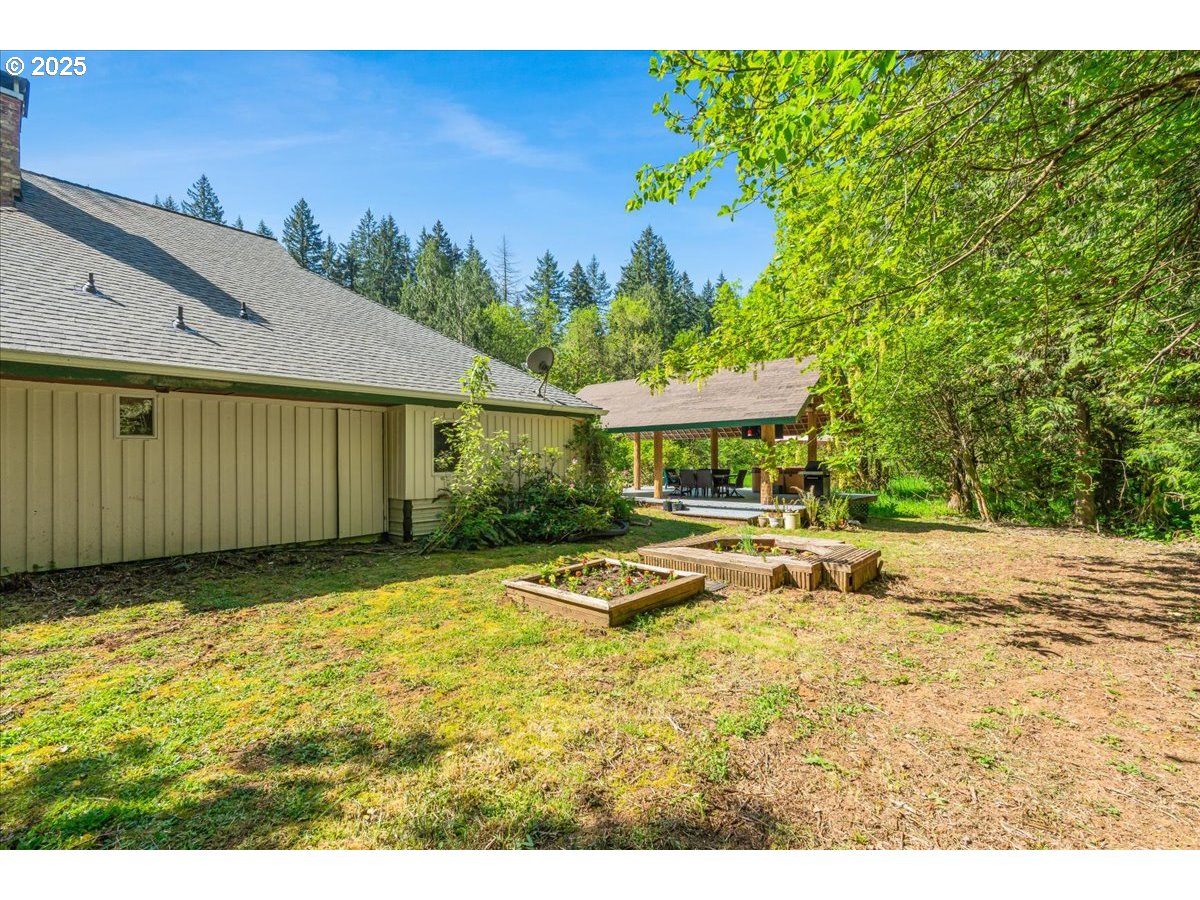View on map Contact us about this listing
















































4 Beds
4 Baths
6,141 SqFt
Active
Welcome to your private oasis on over 6 peaceful acres. This custom-designed 6,141 sq ft estate offers a luxurious blend of elegance, comfort, and functionality. Inside, you’ll find expansive living areas with soaring ceilings, a beautifully designed chef’s kitchen, and a separate wing featuring a full second kitchen—ideal for multigenerational living or entertaining guests. An oversized wood-burning sauna provides the perfect retreat for relaxation. The hardwood floors beautifully reclaimed from the high school basketball court shine throughout. The beautiful wood ceilings throughout were crafted from timber harvested from the property itself, adding a personal touch to the design. The primary suite is thoughtfully designed with fine custom finishes, indirect lighting, and large windows that flood the space with natural light. The attached en-suite bathroom includes a fully tiled walk-in shower, dual vanities, and upscale lighting throughout. Designed by an architect, the home is built with acoustics in mind and maximizes the use of natural light and flow.Step outside onto a sprawling deck where you’ll find a covered lounge area equipped with ambient lighting, television access, and a large hot tub—perfect for year-round enjoyment. The property includes a tranquil fish pond and wooded surroundings, creating a true park-like setting with privacy and beauty.For hobbyists or business owners, the 3,400 sq ft two-story garage/shop is fully wired and ready to handle all your storage, workshop, or creative needs. Whether you're looking for a personal retreat, a place to entertain, or a multifunctional property, this home offers unmatched flexibility and timeless design in a serene setting. Entering the property via a private road, the home site is surrounded by old the growth forest providing year round privacy, yet only minutes from PDX. There has been over 20+ upgrades/updates to this property! Please view the downloadable feature sheet that includes all the information
Property Details | ||
|---|---|---|
| Price | $1,450,000 | |
| Bedrooms | 4 | |
| Full Baths | 3 | |
| Half Baths | 1 | |
| Total Baths | 4 | |
| Property Style | Stories2,NWContemporary | |
| Acres | 6.01 | |
| Stories | 2 | |
| Features | CeilingFan,CentralVacuum,GarageDoorOpener,HardwoodFloors,HighCeilings,HookupAvailable,Laundry,ReclaimedMaterial,SeparateLivingQuartersApartmentAuxLivingUnit,Skylight,TileFloor,VaultedCeiling,WalltoWallCarpet,WoodFloors | |
| Exterior Features | BasketballCourt,CoveredDeck,CoveredPatio,Deck,DogRun,FreeStandingHotTub,Garden,Gazebo,Patio,Porch,PrivateRoad,RVParking,RVBoatStorage,Sauna,WaterFeature,Workshop,Yard | |
| Year Built | 1986 | |
| Fireplaces | 1 | |
| Roof | Composition | |
| Heating | ForcedAir | |
| Foundation | ConcretePerimeter | |
| Accessibility | BuiltinLighting,GarageonMain,NaturalLighting,Parking,UtilityRoomOnMain,WalkinShower | |
| Lot Description | Level,Private,PrivateRoad,Secluded,Trees,Wooded | |
| Parking Description | Driveway,RVAccessParking | |
| Parking Spaces | 3 | |
| Garage spaces | 3 | |
Geographic Data | ||
| Directions | 1 mile due north of Hockinson High.Enter hidden driveway o the curve from 169th St to 167th | |
| County | Clark | |
| Latitude | 45.743362 | |
| Longitude | -122.504779 | |
| Market Area | _62 | |
Address Information | ||
| Address | 16316 NE 167TH ST | |
| Postal Code | 98606 | |
| City | BrushPrairie | |
| State | WA | |
| Country | United States | |
Listing Information | ||
| Listing Office | Premiere Property Group, LLC | |
| Listing Agent | John Stiner | |
| Terms | Cash,Conventional,FHA,VALoan | |
| Virtual Tour URL | https://www.ppgtours.com/ml/151419#threed | |
School Information | ||
| Elementary School | Hockinson | |
| Middle School | Hockinson | |
| High School | Hockinson | |
MLS® Information | ||
| Days on market | 83 | |
| MLS® Status | Active | |
| Listing Date | May 5, 2025 | |
| Listing Last Modified | Jul 27, 2025 | |
| Tax ID | 194818000 | |
| Tax Year | 2024 | |
| Tax Annual Amount | 9817 | |
| MLS® Area | _62 | |
| MLS® # | 465803051 | |
Map View
Contact us about this listing
This information is believed to be accurate, but without any warranty.

