View on map Contact us about this listing
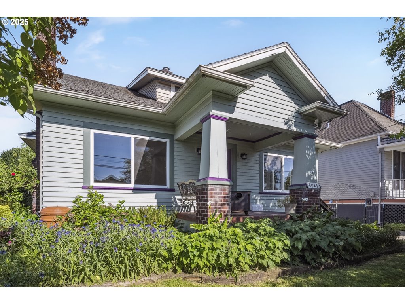
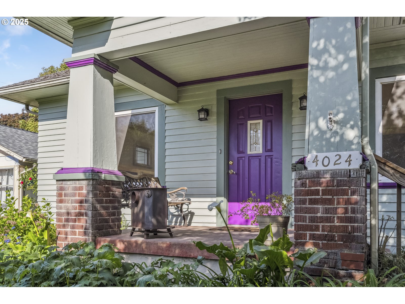
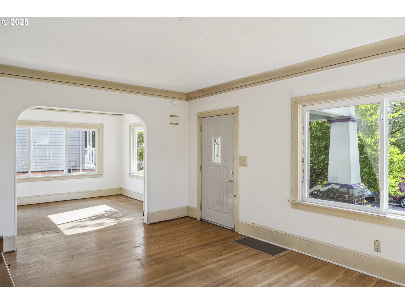
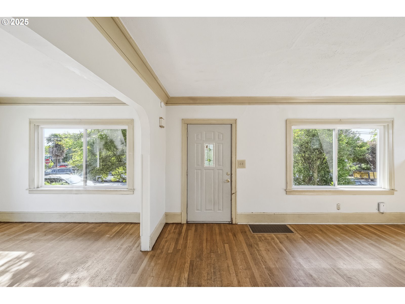
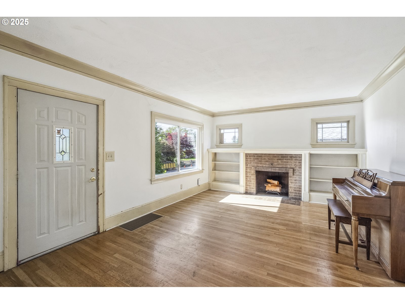
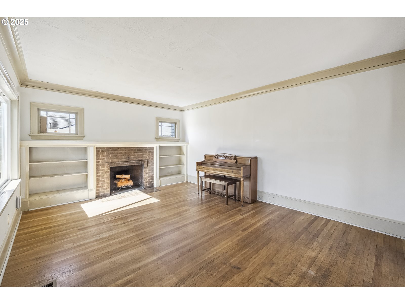
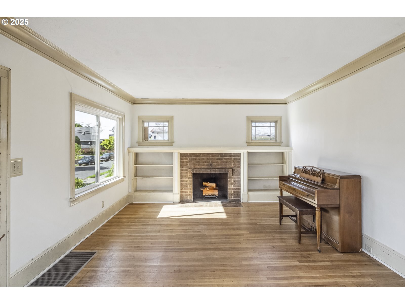
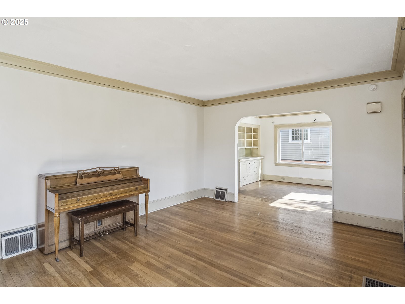
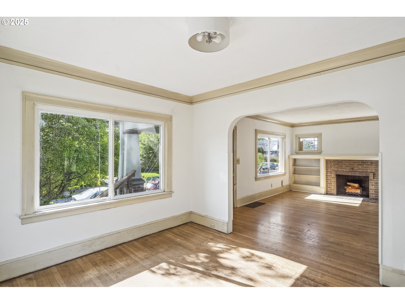




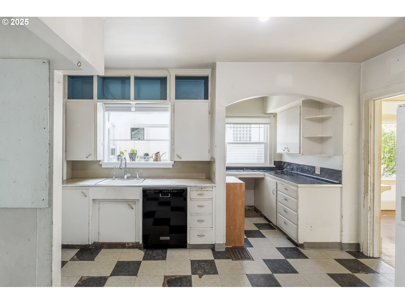
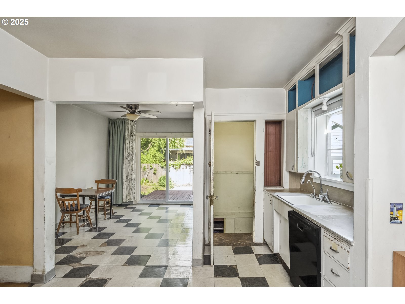
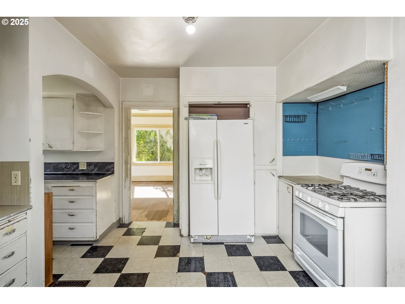
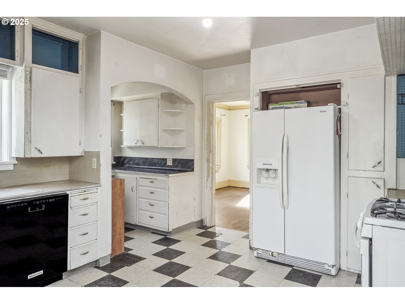
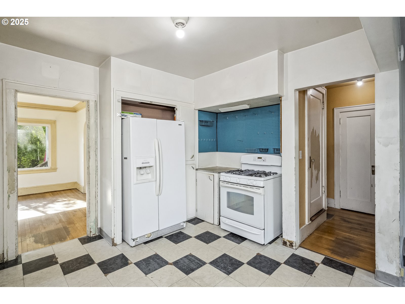

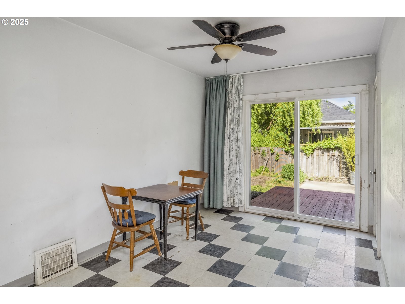
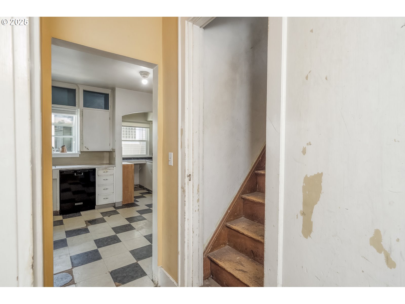

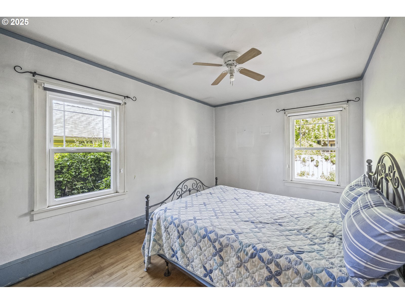
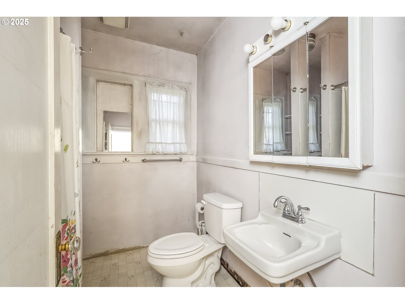

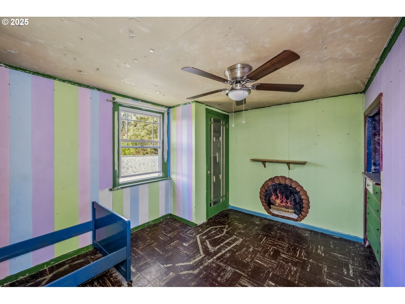
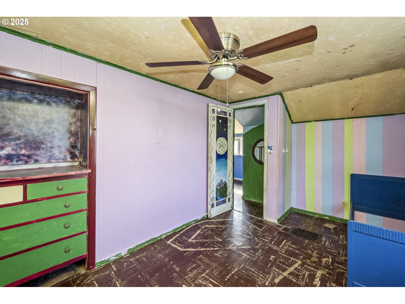

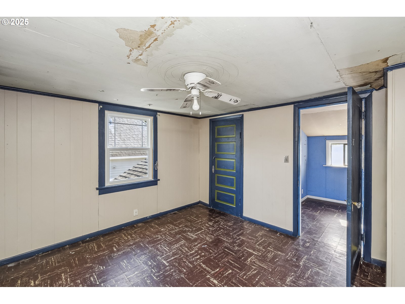
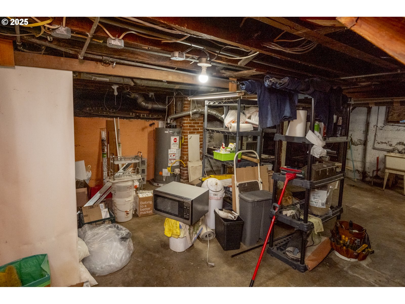

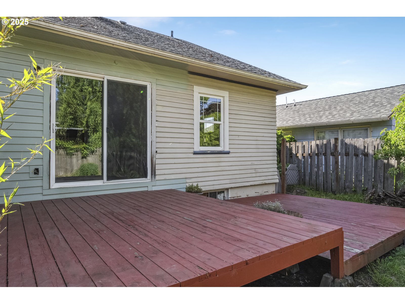
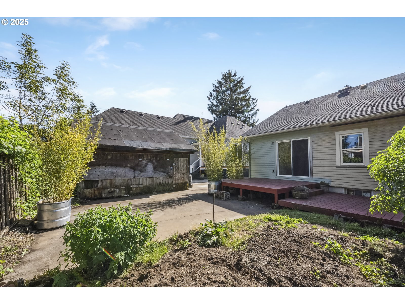


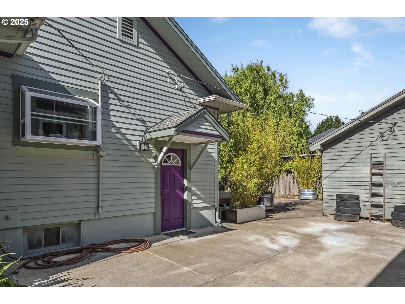
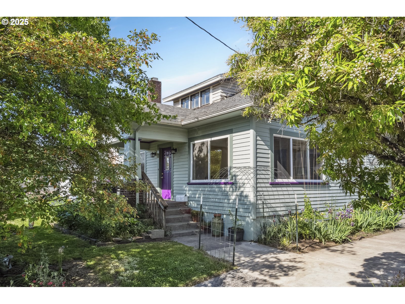
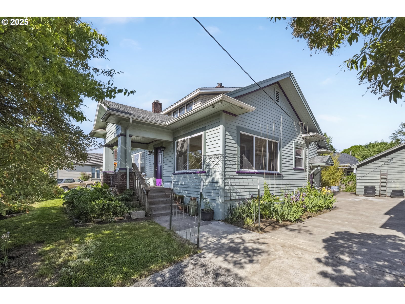
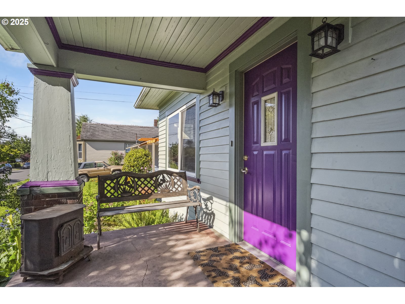
3 Beds
1 Baths
2,226 SqFt
Active
Fixer Opportunity in Creston-Kenilworth – Charm, Character & Tons of Potential! Calling all investors, flippers, and DIY enthusiasts! Perfectly perched above street level, this classic 3-bedroom bungalow offers the ideal blend of charm, privacy, and potential. Brimming with 100-year-old craftsmanship, this is a rare find for anyone with a creative eye and handy skills looking for a project. Inside, timeless period features like built-ins, wide crown molding, fireplace and hardwood floors flow through the formal living and dining rooms, creating a warm atmosphere. The flexible layout includes a main-level bedroom, while two cozy upstairs bedrooms offer glimpses of the downtown Portland skyline. You’ll love greeting neighbors from the inviting front porch. Step outside into a private backyard oasis, complete with a split-level deck, berries and garden space ideal for relaxing evenings or family gatherings under the stars. A detached garage provides added storage or workshop potential. The location is the best of both worlds: peaceful yet connected. You’re just a short stroll to neighborhood favorites like Holy Ghost, Yoko’s, C-Bar, and Ship Ahoy, with Kenilworth and Powell Parks nearby for outdoor enjoyment. Daily essentials are easy with Trader Joe’s and Safeway close by, and quick access to public transit along Powell Blvd keeps everything within easy reach. This home is full of personality and promise. It needs work, yes—but with strong bones, classic charm, and a highly desirable Southeast Portland location, the potential is undeniable. Whether you’re dreaming of restoring a historic gem, adding value as an investor, or crafting your own cozy bungalow, this is your chance to make it happen. Sold as-is - seller to do no repairs. [Home Energy Score = 1. HES Report at https://rpt.greenbuildingregistry.com/hes/OR10237872]
Property Details | ||
|---|---|---|
| Price | $400,000 | |
| Bedrooms | 3 | |
| Full Baths | 1 | |
| Total Baths | 1 | |
| Property Style | Bungalow | |
| Lot Size | 50 x 100 | |
| Acres | 0.12 | |
| Stories | 3 | |
| Features | Laundry | |
| Exterior Features | Deck,Patio,Porch | |
| Year Built | 1925 | |
| Fireplaces | 1 | |
| Roof | Composition | |
| Heating | ForcedAir | |
| Foundation | ConcretePerimeter | |
| Parking Description | Driveway,OnStreet | |
| Parking Spaces | 1 | |
| Garage spaces | 1 | |
Geographic Data | ||
| Directions | Gladstone to 28th- north to property | |
| County | Multnomah | |
| Latitude | 45.493684 | |
| Longitude | -122.637332 | |
| Market Area | _143 | |
Address Information | ||
| Address | 4024 SE 28TH AVE | |
| Postal Code | 97202 | |
| City | Portland | |
| State | OR | |
| Country | United States | |
Listing Information | ||
| Listing Office | Windermere Realty Trust | |
| Listing Agent | Erin Rothrock | |
| Terms | Cash,Conventional | |
School Information | ||
| Elementary School | Grout | |
| Middle School | Hosford | |
| High School | Cleveland | |
MLS® Information | ||
| Days on market | 1 | |
| MLS® Status | Active | |
| Listing Date | May 7, 2025 | |
| Listing Last Modified | May 8, 2025 | |
| Tax ID | R195559 | |
| Tax Year | 2024 | |
| Tax Annual Amount | 5295 | |
| MLS® Area | _143 | |
| MLS® # | 114001499 | |
Map View
Contact us about this listing
This information is believed to be accurate, but without any warranty.

