View on map Contact us about this listing
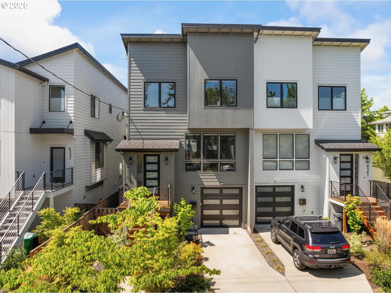



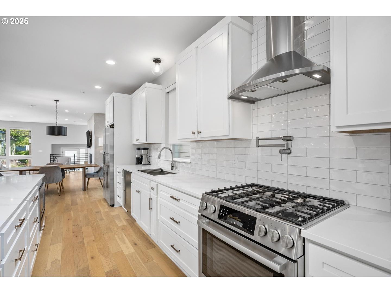
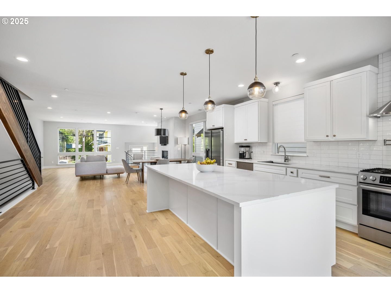
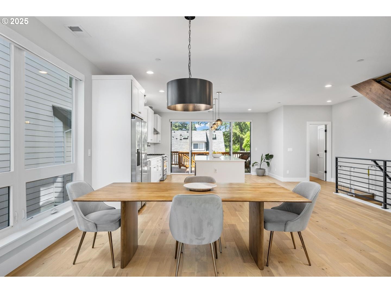
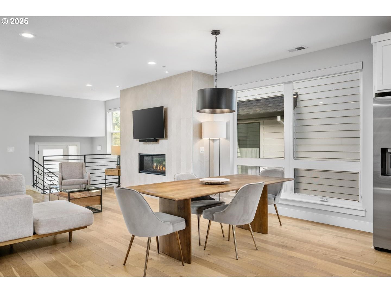
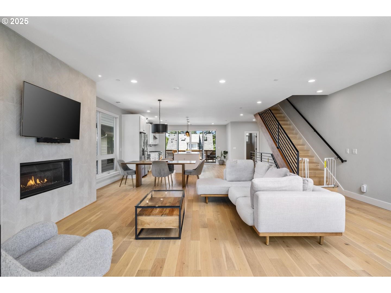
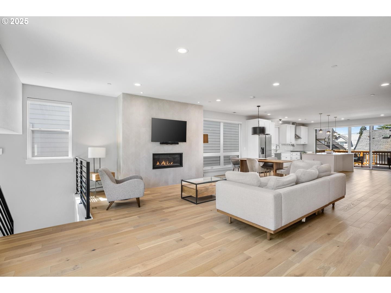
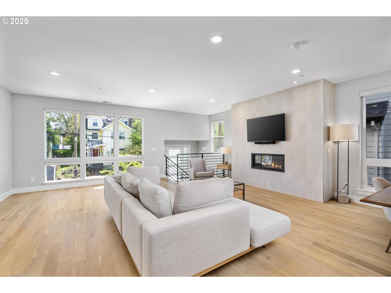
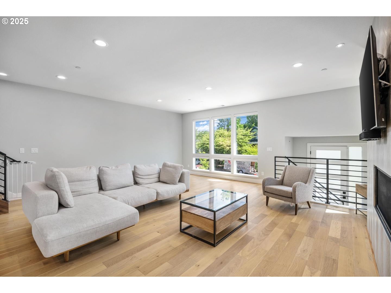
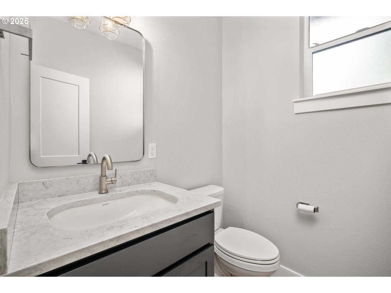
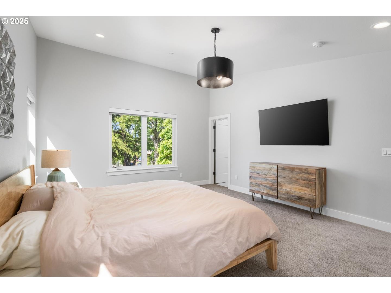
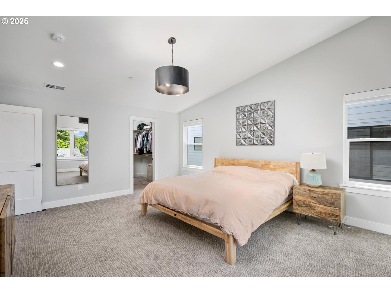
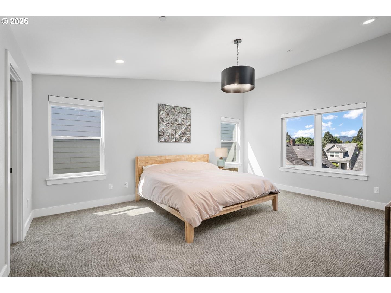

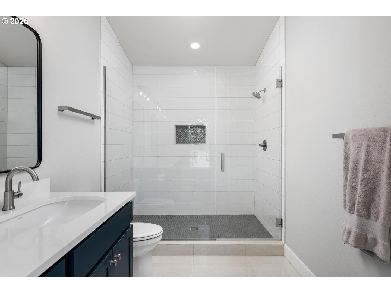
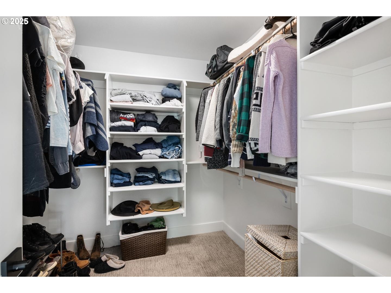
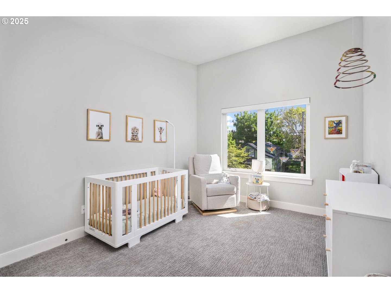
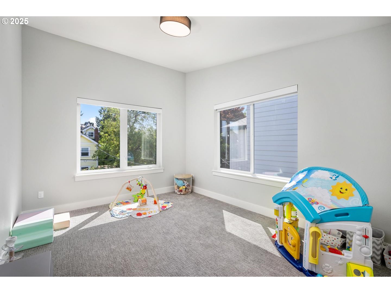

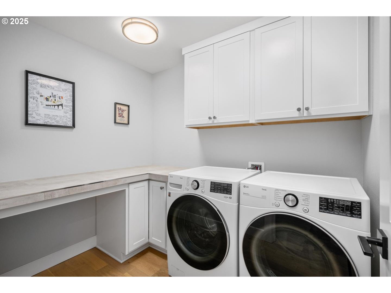
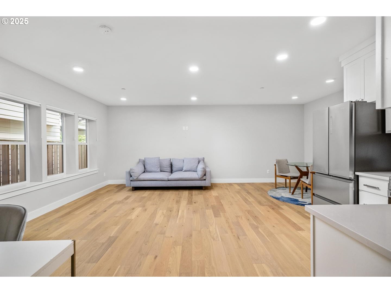
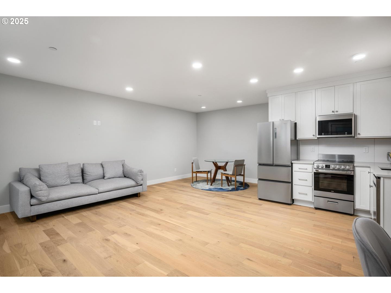
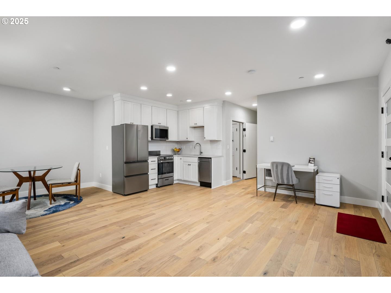
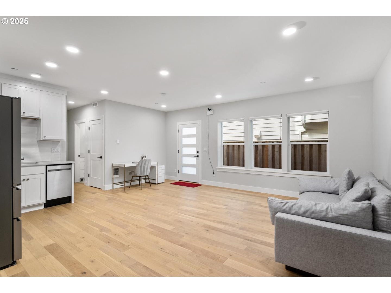
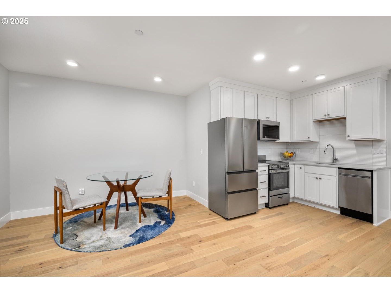
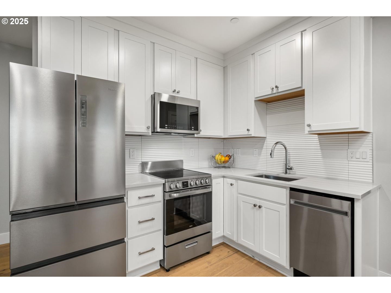
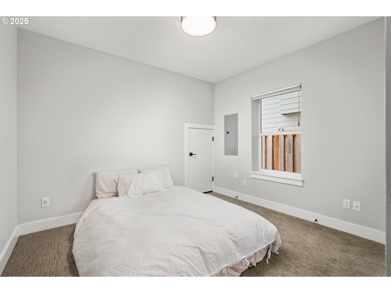
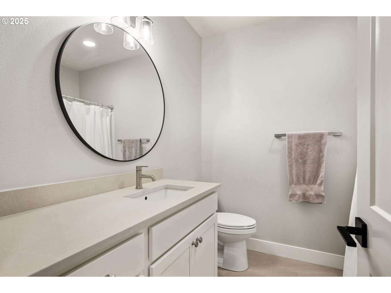
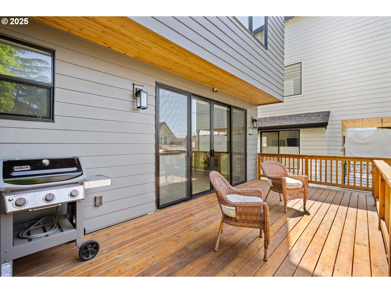
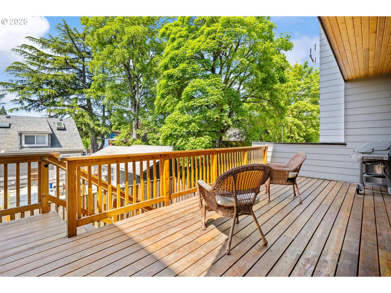

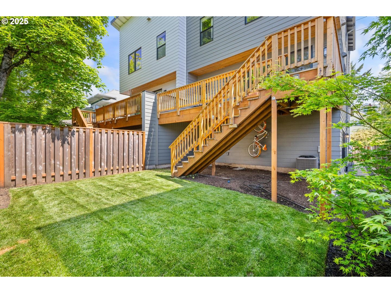

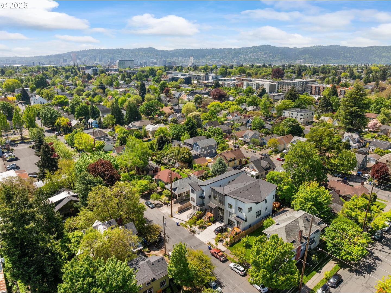

4 Beds
4 Baths
3,145 SqFt
Active
Modern, light-filled newer construction with ground floor ADU ideally located between Williams and Alberta. Expansive, open great room encompassing living room with sleek fireplace, spacious dining area and amazing kitchen featuring large island with four-seat breakfast bar, quartz counters, soft-close Shaker cabinets, Asko dishwasher, Bosch 5 burner gas range with pot-filler and vent hood and wall of windows, including slider to party-size deck. Three comfortably-sized bedrooms upstairs, all with vaulted ceilings, including primary suite with West Hills view, walk-in closet, quartz double-sink vanity and large, glass-enclosed tile shower. Hall bath has similar, high-quality finishes, including double sinks. Ground floor ADU with separate entry, second kitchen, fourth bedroom and third full bathroom can be rented for extra income, saved for visiting family, or incorporated into the main house as a second family room with guest bedroom and bath. Hunter Douglas blinds throughout, including motorized blinds on main floor. Level, good size yard. Amazing location on quiet street, yet easily walkable to all the action on N Williams and Alberta Street; walk score of 90 and bike score of 96! [Home Energy Score = 4. HES Report at https://rpt.greenbuildingregistry.com/hes/OR10236920]
Property Details | ||
|---|---|---|
| Price | $925,000 | |
| Bedrooms | 4 | |
| Full Baths | 3 | |
| Half Baths | 1 | |
| Total Baths | 4 | |
| Property Style | Modern | |
| Lot Size | 2,800 SF | |
| Acres | 0.06 | |
| Stories | 3 | |
| Features | HardwoodFloors,HighCeilings,Laundry,Quartz,SeparateLivingQuartersApartmentAuxLivingUnit,TileFloor,VaultedCeiling,WalltoWallCarpet | |
| Exterior Features | AccessoryDwellingUnit,Deck,Fenced,GuestQuarters,Yard | |
| Year Built | 2023 | |
| Fireplaces | 1 | |
| Subdivision | King / Williams / Alberta | |
| Roof | Composition | |
| Heating | ForcedAir | |
| Foundation | ConcretePerimeter | |
| Accessibility | CaregiverQuarters,NaturalLighting | |
| Lot Description | Level | |
| Parking Description | Driveway | |
| Parking Spaces | 1 | |
| Garage spaces | 1 | |
Geographic Data | ||
| Directions | N Williams Avenue, E on NE Skidmore, N on NE Garfield. On left. | |
| County | Multnomah | |
| Latitude | 45.556023 | |
| Longitude | -122.662948 | |
| Market Area | _141 | |
Address Information | ||
| Address | 4539 NE GARFIELD AVE | |
| Postal Code | 97211 | |
| City | Portland | |
| State | OR | |
| Country | United States | |
Listing Information | ||
| Listing Office | Keller Williams Realty Professionals | |
| Listing Agent | Andrew Berlinberg | |
| Terms | Cash,Conventional,VALoan | |
| Virtual Tour URL | https://zillow.com/view-imx/2609736d-6d4e-41bd-97f9-21c66c0e884e?initialViewType=pano&setAttribution=mls&utm_source=dashboard&wl=1 | |
School Information | ||
| Elementary School | MartinL King Jr | |
| Middle School | Harriet Tubman | |
| High School | Jefferson | |
MLS® Information | ||
| Days on market | 3 | |
| MLS® Status | Active | |
| Listing Date | May 8, 2025 | |
| Listing Last Modified | May 11, 2025 | |
| Tax ID | R709407 | |
| Tax Year | 2024 | |
| Tax Annual Amount | 12283 | |
| MLS® Area | _141 | |
| MLS® # | 280287943 | |
Map View
Contact us about this listing
This information is believed to be accurate, but without any warranty.

