View on map Contact us about this listing

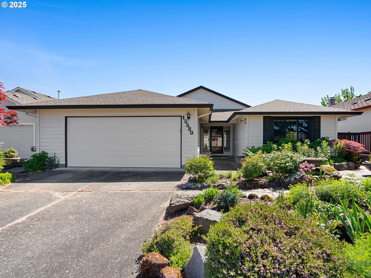


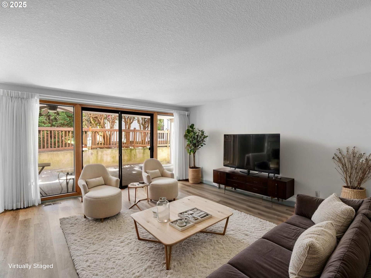

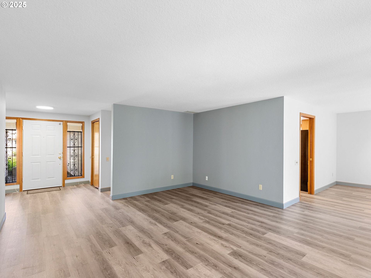

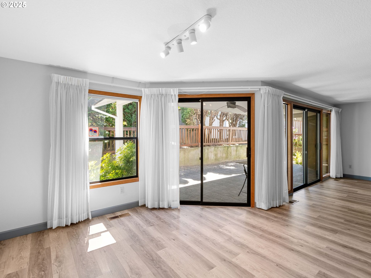
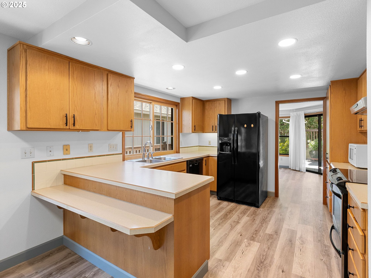
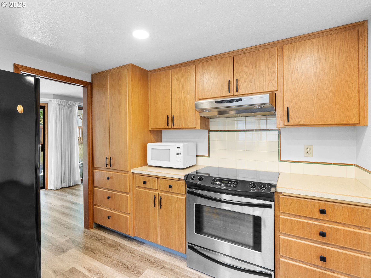
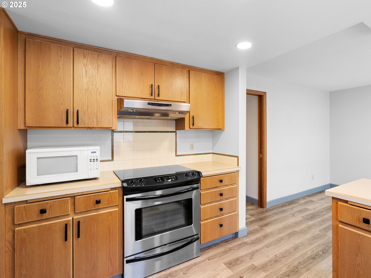
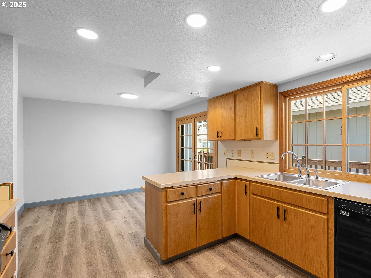

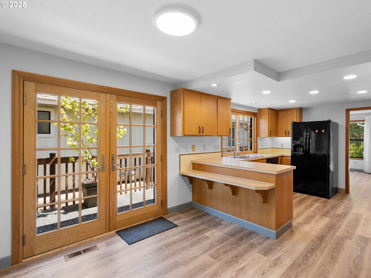
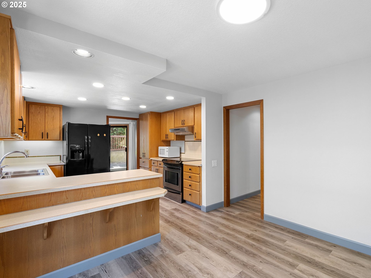
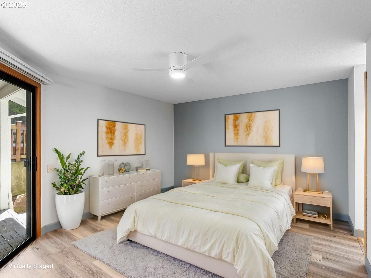
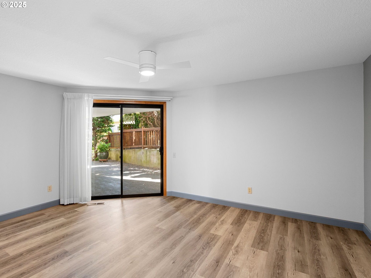
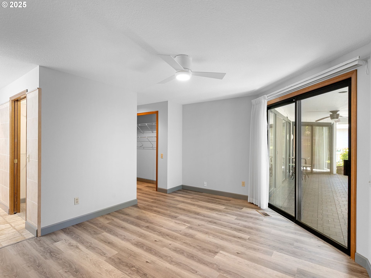

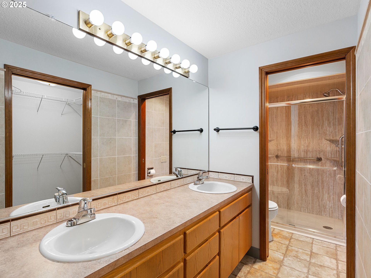
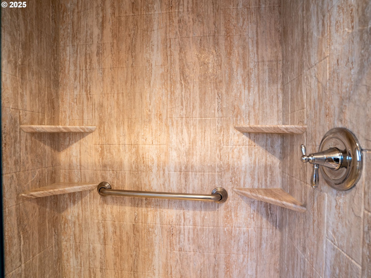
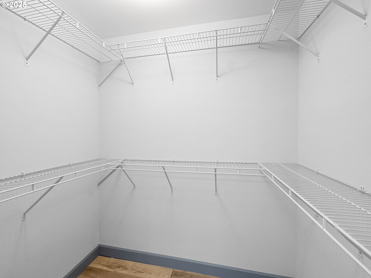
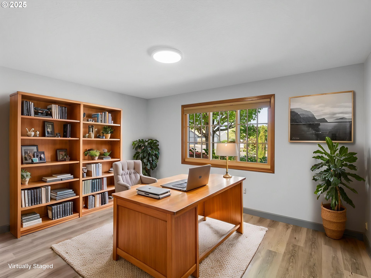
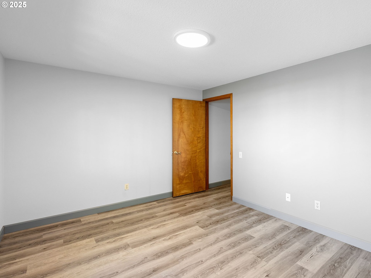
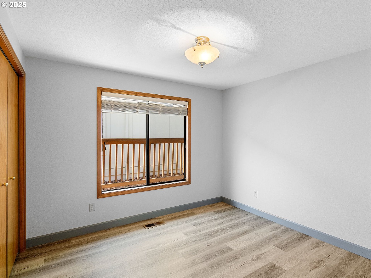
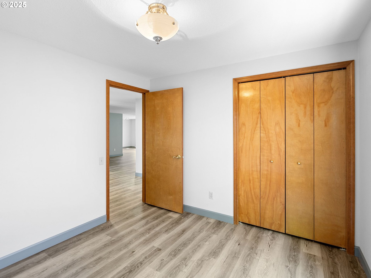
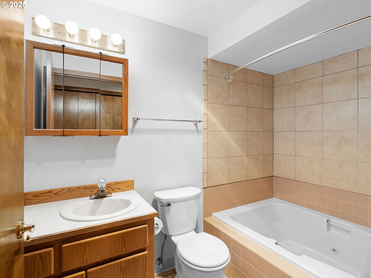
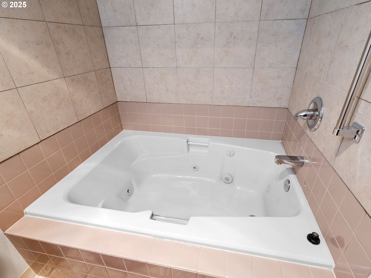
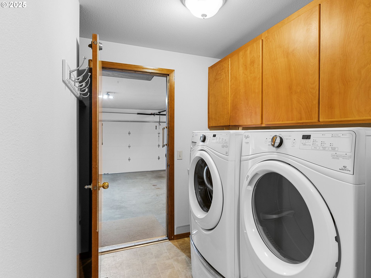
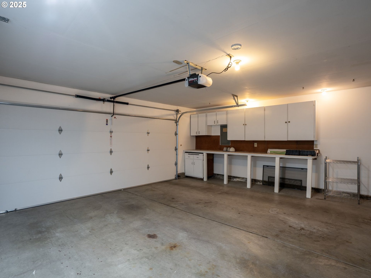

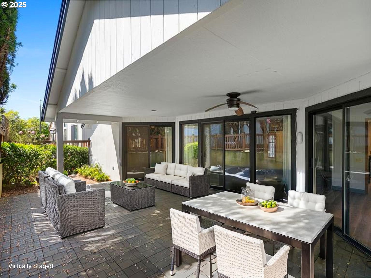

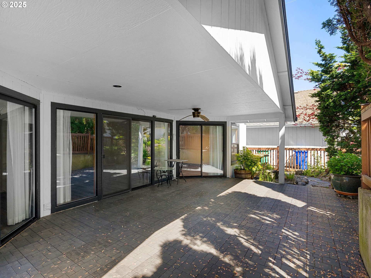

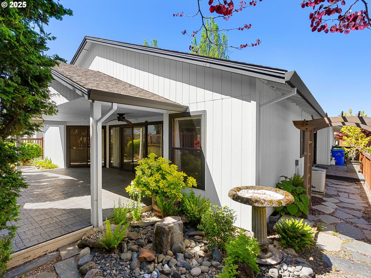
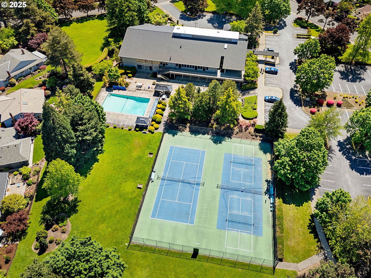
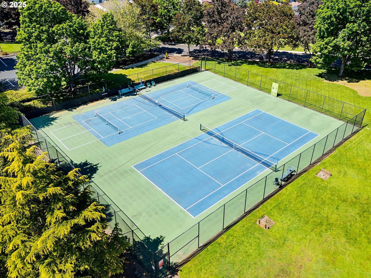
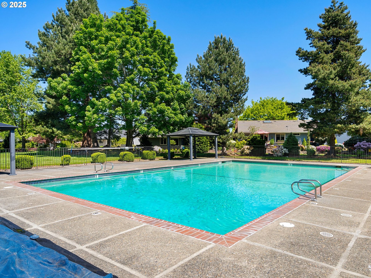

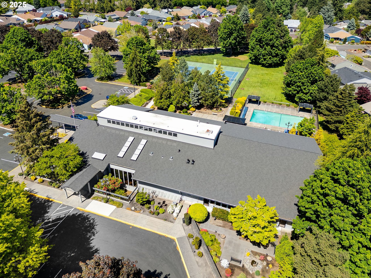
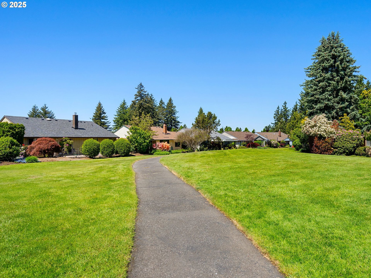




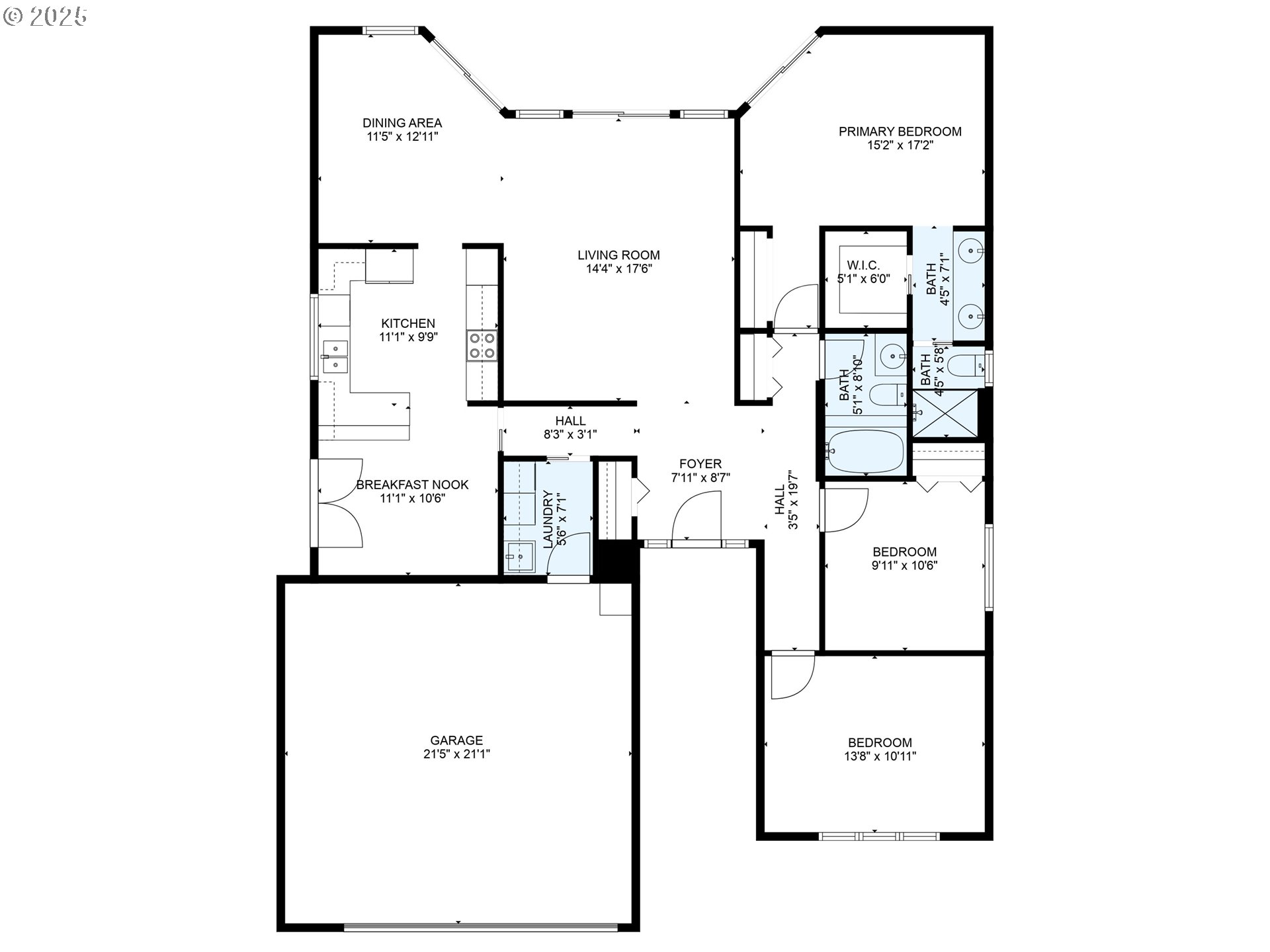
3 Beds
2 Baths
1,599 SqFt
Pending
Experience serenity living in the highly sought-after Bayview model at the prestigious Summerplace 55+ community! Gardener's paradise with a variety of plants and an irrigation system in the front and back. Newer luxury vinyl plank flooring and Anderson vinyl windows adorn every room. The expansive and flexible living room leads seamlessly to the dining area. A wall of windows and double slider doors drench both areas in natural light and give them views of the tranquil backyard patio. The covered patio and ceiling fan make it a usable space for entertaining and relaxing year-round. The kitchen has room for everyone and features a stainless-steel built-in range with a range hood, an eating bar, and a separate dining nook with French doors that open to a side deck. The expansive primary bedroom suite flaunts its own slider to the covered patio, a walk-in closet, a second closet, two sinks, and a luxurious tiled shower. The large front bedroom has no closet but could have one again, could gain a wardrobe, or could be a perfect guest bedroom, office, or den. This whole home is accessible on one level with no stairs, including the 21' by 21' garage with a ramp into the laundry room. Summerplace is full of friendly neighbors and a wide range of amenities, including an impressive clubhouse, swimming pool, tennis/pickleball courts, classes, social events, and RV parking + extra garage space. Check out the 3-D tour! Your life's next adventure awaits at Summerplace!
Property Details | ||
|---|---|---|
| Price | $499,000 | |
| Bedrooms | 3 | |
| Full Baths | 2 | |
| Total Baths | 2 | |
| Property Style | Stories1,Contemporary | |
| Acres | 0.11 | |
| Stories | 1 | |
| Features | CeilingFan,GarageDoorOpener,JettedTub,Laundry,LuxuryVinylPlank,WasherDryer | |
| Exterior Features | AthleticCourt,CoveredPatio,Fenced,Garden,Patio,PublicRoad,RVParking,RVBoatStorage,Sprinkler,StormDoor,TennisCourt | |
| Year Built | 1988 | |
| Subdivision | SUMMERPLACE | |
| Roof | Composition | |
| Heating | ForcedAir | |
| Foundation | ConcretePerimeter | |
| Accessibility | AccessibleEntrance,AccessibleFullBath,BathroomCabinets,GarageonMain,GroundLevel,MainFloorBedroomBath,NaturalLighting,OneLevel,UtilityRoomOnMain,WalkinShower | |
| Lot Description | Level,Trees | |
| Parking Description | Driveway,RVAccessParking | |
| Parking Spaces | 2 | |
| Garage spaces | 2 | |
| Association Fee | 38 | |
| Association Amenities | AthleticCourt,Commons,Gym,Library,MaintenanceGrounds,MeetingRoom,PartyRoom,Pool,RecreationFacilities,Sauna,SpaHotTub,TennisCourt,WeightRoom | |
Geographic Data | ||
| Directions | From 148th, turn east onto Sacramento or San Rafael, to 150th, to Thompson | |
| County | Multnomah | |
| Latitude | 45.539839 | |
| Longitude | -122.502632 | |
| Market Area | _142 | |
Address Information | ||
| Address | 15520 NE THOMPSON ST | |
| Postal Code | 97230 | |
| City | Portland | |
| State | OR | |
| Country | United States | |
Listing Information | ||
| Listing Office | eXp Realty, LLC | |
| Listing Agent | Bryan Atkinson | |
| Terms | Cash,Conventional,FHA,VALoan | |
| Virtual Tour URL | https://my.matterport.com/show/?m=Goxiqjk5WAj | |
School Information | ||
| Elementary School | Margaret Scott | |
| Middle School | H.B. Lee | |
| High School | Reynolds | |
MLS® Information | ||
| Days on market | 118 | |
| MLS® Status | Pending | |
| Listing Date | May 8, 2025 | |
| Listing Last Modified | Sep 30, 2025 | |
| Tax ID | R278912 | |
| Tax Year | 2024 | |
| Tax Annual Amount | 6769 | |
| MLS® Area | _142 | |
| MLS® # | 696634005 | |
Map View
Contact us about this listing
This information is believed to be accurate, but without any warranty.

