View on map Contact us about this listing




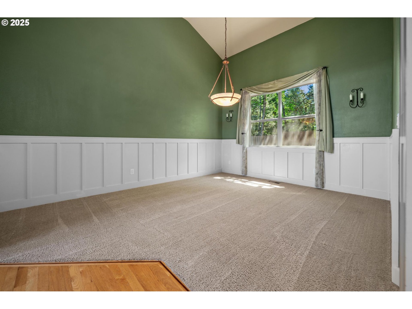
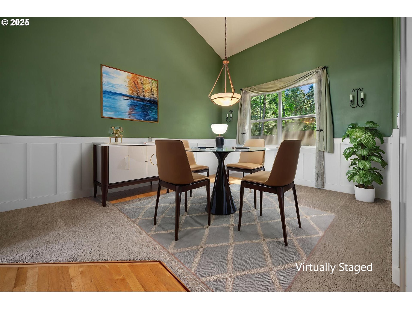

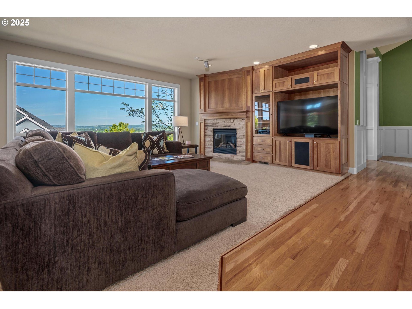
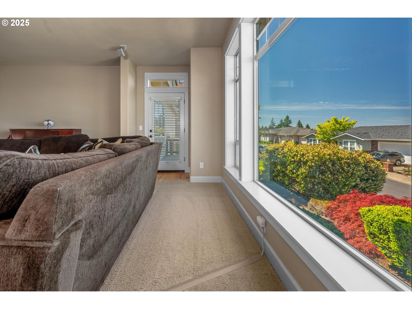

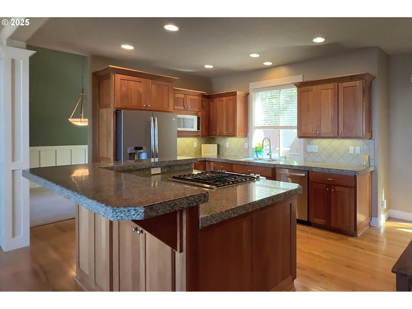




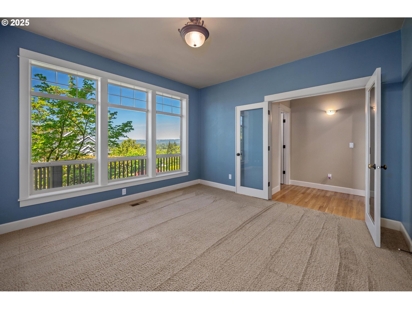
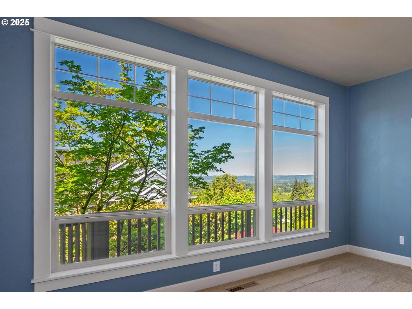


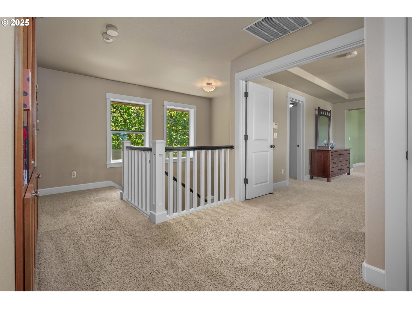
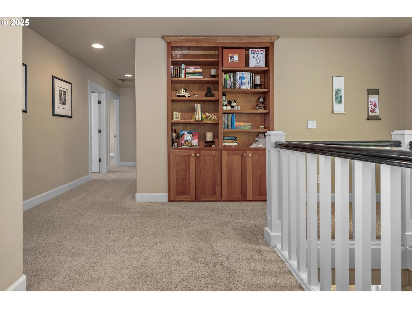
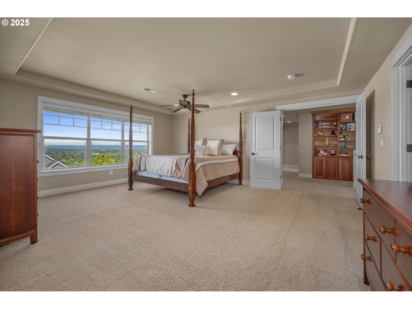
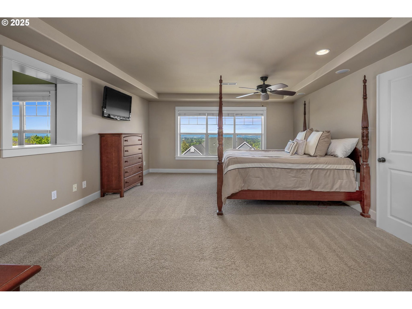
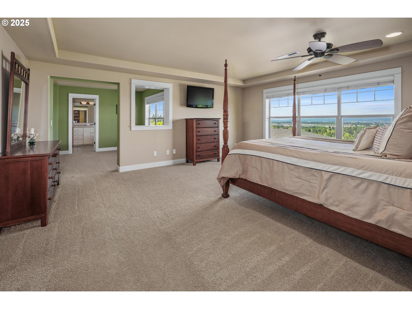

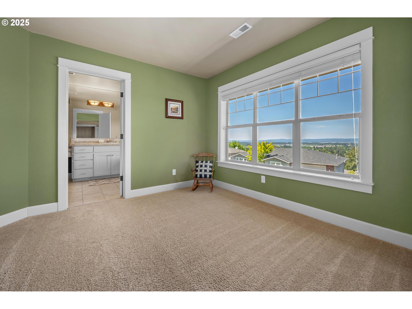
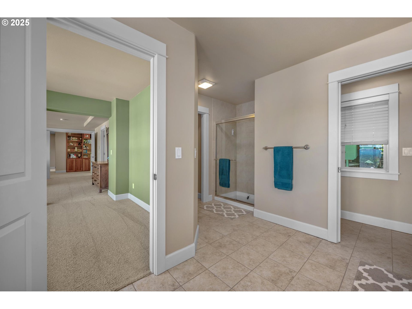
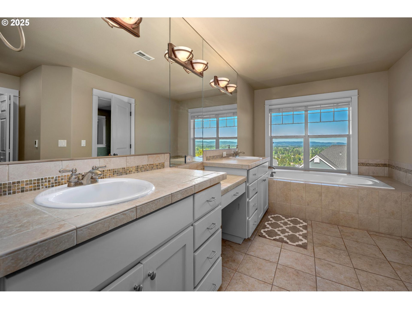

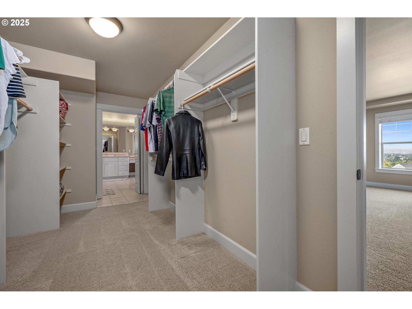
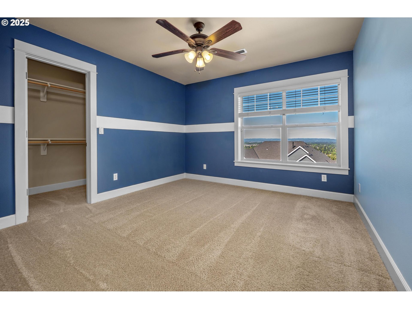
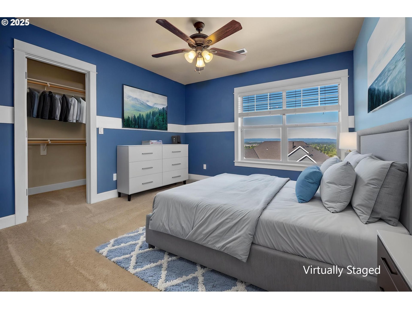
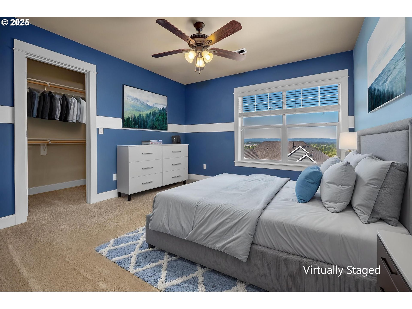



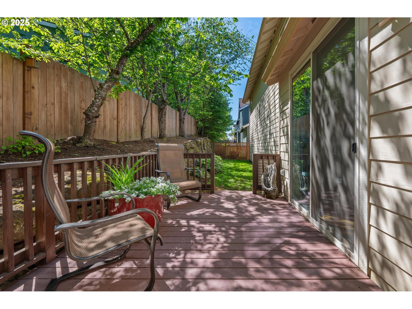
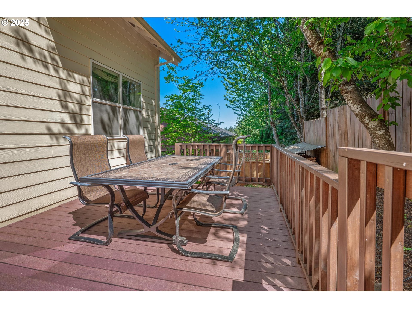
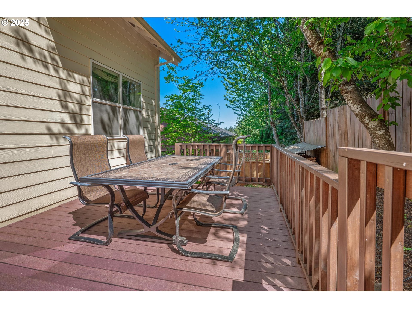

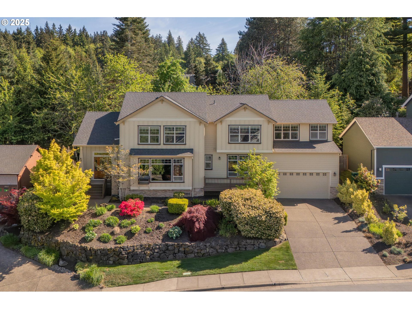
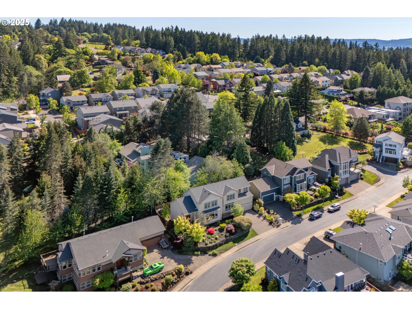
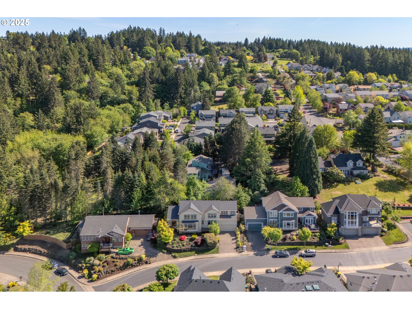
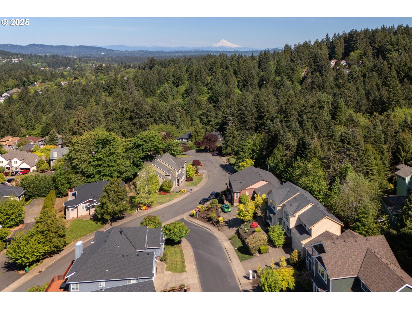

4 Beds
3 Baths
3,199 SqFt
Active
Stunning and extremely well maintained home atop Cooper Mountain. Breathtaking panoramic views, Custom crafted in 2004 with 3199 square feet of open floor plan. Four full bedrooms, plus den or office, two full & one half bath. Welcoming columned foyer enters to the natural light filled interior featuring extensive hardwood floors, high ceilings, surround sound system, detailed trim and craftsman millwork throughout. The elegant living room is open to the kitchen and dining rooms with walls of picture-window territorial and coast range views. The living room features a stone mantled gas fireplace, built in bookshelves and a glass door passage to the view facing front deck. You will love the inviting and ergonomic kitchen with room for multiple chefs. It’s decked out with a gas range, elegant granite counters, entertainers cooking island, eating bar, plentiful cupboards and walk-in pantry. The gracious formal dining room features wainscot paneled walls and a soaring vaulted ceiling. The main level bonus room shines with glass French doors and is just right for an office, media room or play room. The convenient main level laundry room features a built in sink, plentiful cabinets and counters. The dramatic grand railed staircase brings you to the lofted upper level. Double doors to the deluxe primary suite boasts more stunning views, stepped ceilings and a tranquil 10x10 sitting room. The luxury primary bath includes a garden tub, double sinks, built in vanity, glass and tiled surround shower and private water closet. The wardrobe sized walk in closet boasts a walk-thru passage from the primary suite into the primary bath. Three more full bedrooms up, plus a spacious hall bathroom with heated tile floor, double sinks and private bath/shower combo. Close proximity to nature parks, vineyards, golf, shopping and dining. NO HOA Fees! Home Warranty included! Windows have a second owner lifetime warranty too! Security Cameras in Use.
Property Details | ||
|---|---|---|
| Price | $799,900 | |
| Bedrooms | 4 | |
| Full Baths | 2 | |
| Half Baths | 1 | |
| Total Baths | 3 | |
| Property Style | Craftsman | |
| Acres | 0.16 | |
| Stories | 2 | |
| Features | CeilingFan,CentralVacuum,GarageDoorOpener,Granite,HardwoodFloors,HeatedTileFloor,HighCeilings,Laundry,PlumbedForCentralVacuum,SoakingTub,SoundSystem,TileFloor,VaultedCeiling,Wainscoting,WalltoWallCarpet | |
| Exterior Features | Deck,Fenced,Patio,Porch,Sprinkler,ToolShed,Yard | |
| Year Built | 2004 | |
| Fireplaces | 1 | |
| Subdivision | Cooper Hawk | |
| Roof | Composition | |
| Heating | ForcedAir | |
| Foundation | ConcretePerimeter | |
| Lot Description | Level,Sloped,Terraced | |
| Parking Description | Driveway | |
| Parking Spaces | 2 | |
| Garage spaces | 2 | |
Geographic Data | ||
| Directions | Miller Hill Road, left on Wagner, south on Millerglen, west on Cooperhawk | |
| County | Washington | |
| Latitude | 45.463029 | |
| Longitude | -122.878795 | |
| Market Area | _150 | |
Address Information | ||
| Address | 19624 SW COOPERHAWK CT | |
| Postal Code | 97007 | |
| City | Beaverton | |
| State | OR | |
| Country | United States | |
Listing Information | ||
| Listing Office | Coldwell Banker Bain | |
| Listing Agent | Peter Andrews | |
| Terms | Cash,Conventional,FHA,VALoan | |
| Virtual Tour URL | https://www.cribflyer.com/19624-sw-cooperhawk-court/mls | |
School Information | ||
| Elementary School | Hazeldale | |
| Middle School | Mountain View | |
| High School | Aloha | |
MLS® Information | ||
| Days on market | 145 | |
| MLS® Status | Active | |
| Listing Date | May 8, 2025 | |
| Listing Last Modified | Sep 30, 2025 | |
| Tax ID | R2082969 | |
| Tax Year | 2024 | |
| Tax Annual Amount | 10828 | |
| MLS® Area | _150 | |
| MLS® # | 277497977 | |
Map View
Contact us about this listing
This information is believed to be accurate, but without any warranty.

