View on map Contact us about this listing

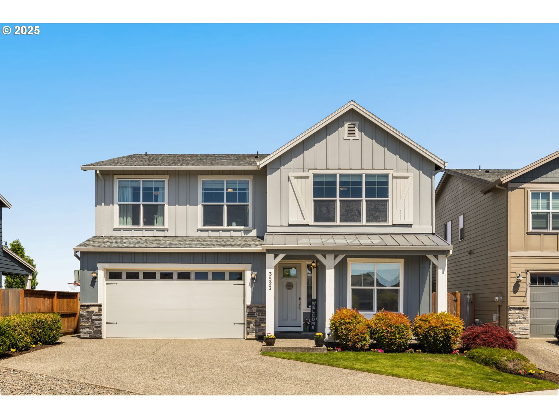
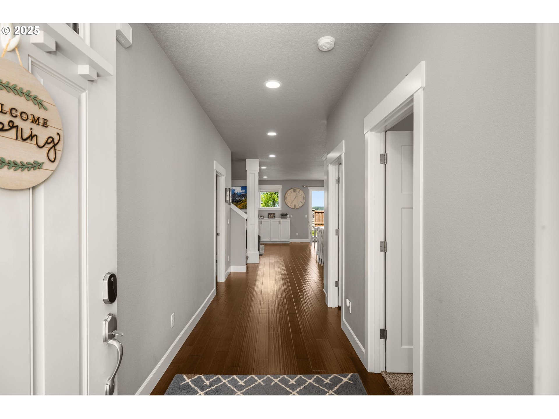
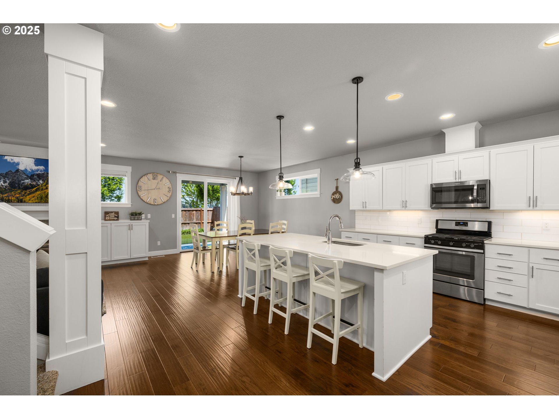
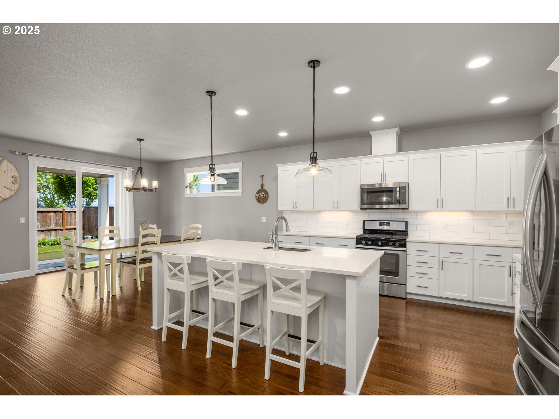
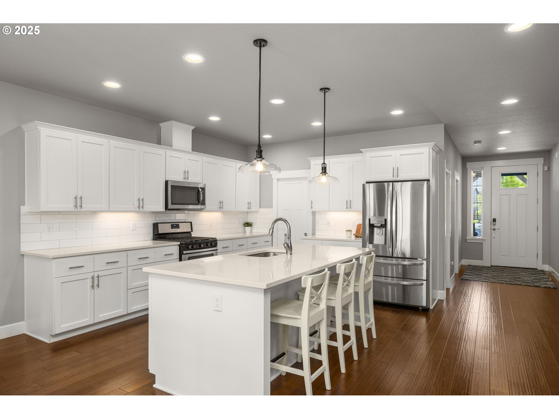
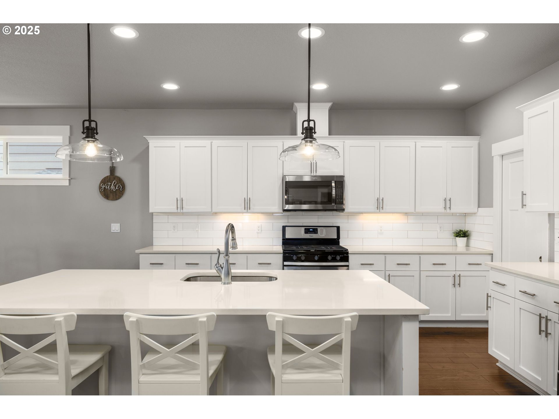

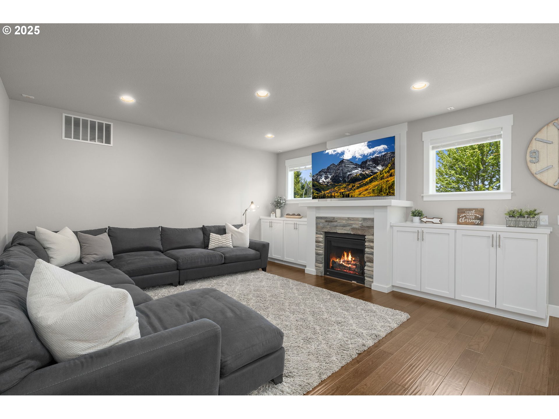
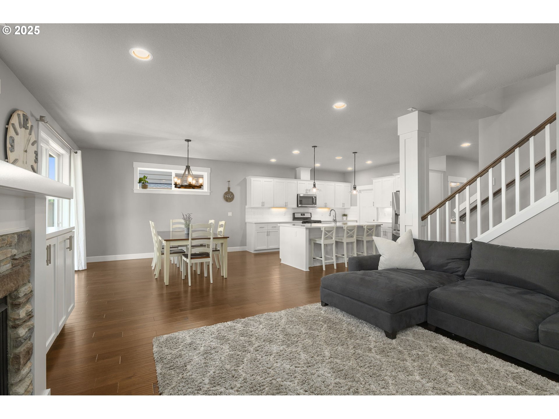
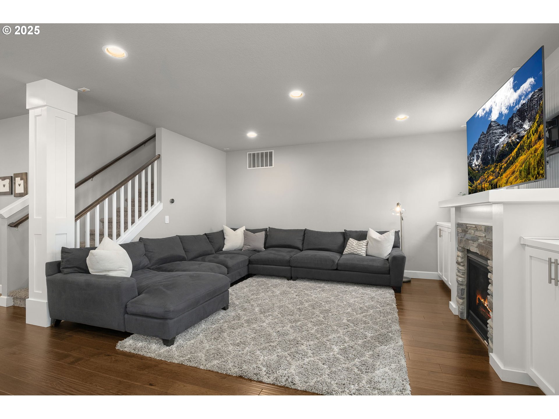
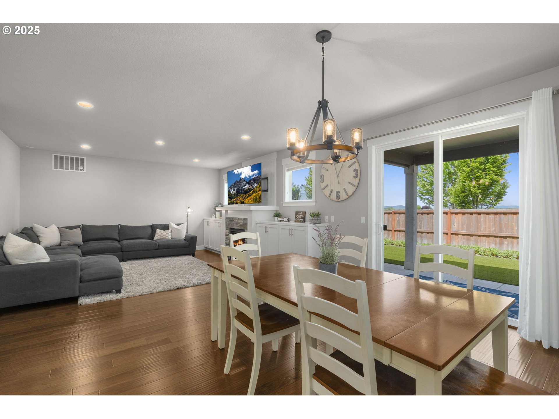



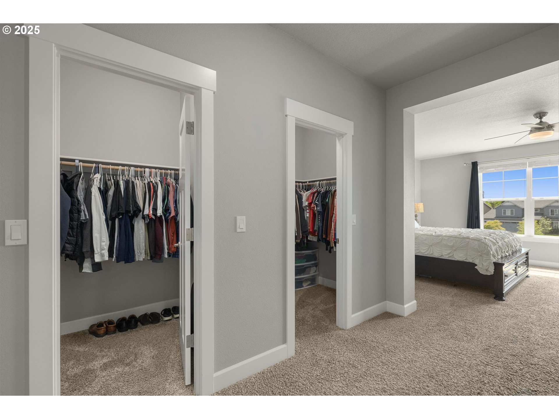
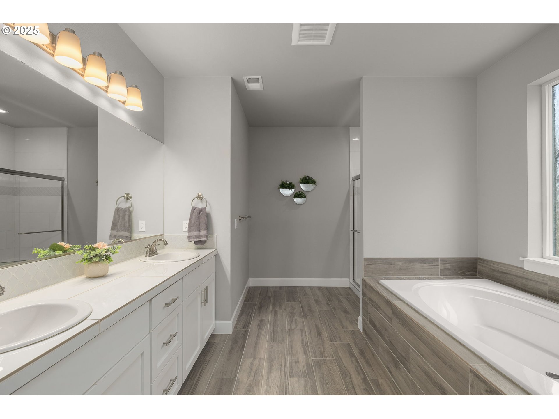





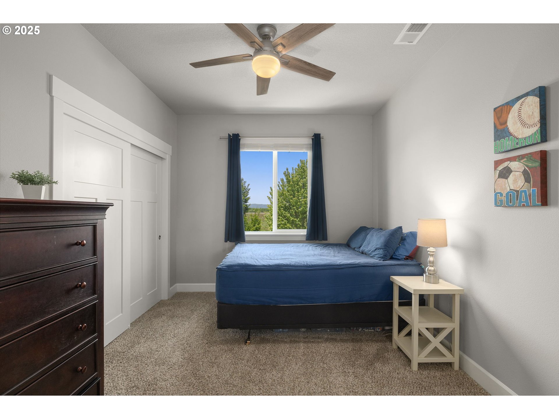



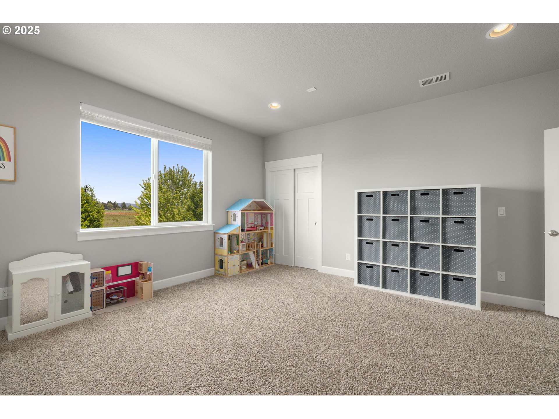


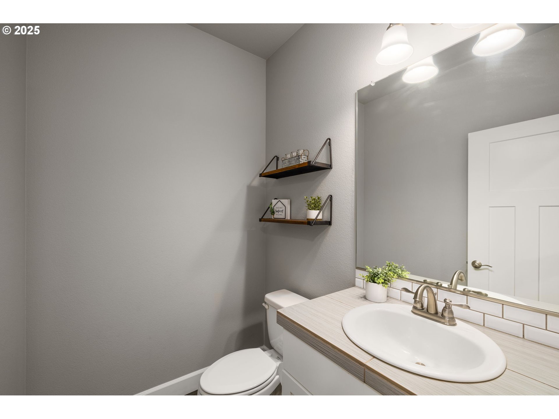



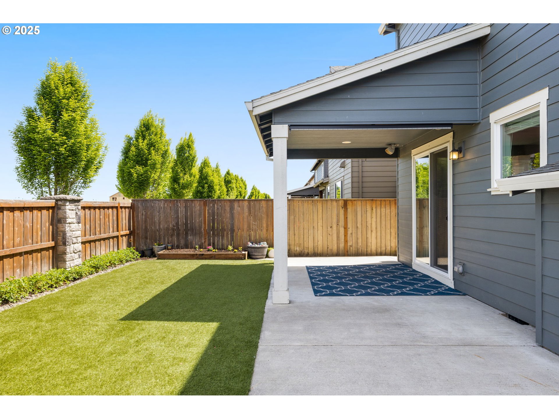


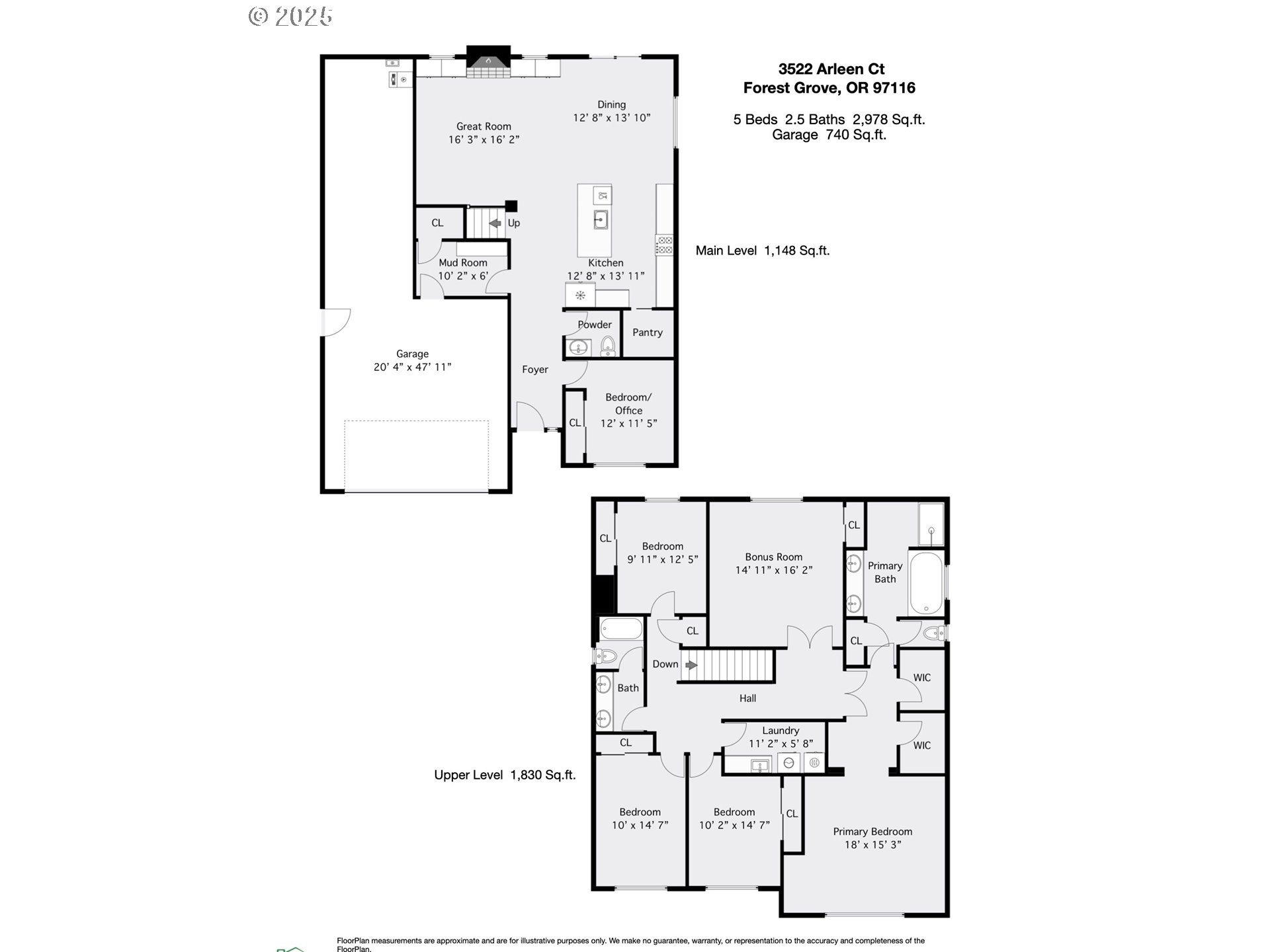
5 Beds
3 Baths
2,978 SqFt
Active
OPEN HOUSE SAT SEPT 27TH FROM 1-3PM. Professionally pre-inspected for home/Sewer/Radon for a smooth transaction. Meticulously maintained home on a cul-de-sac with all the bells and whistles. Gourmet kitchen with an open floor plan. All those extras you are looking for in a kitchen: quartz countertops, island with seating, tile backsplash, undermount lighting, pantry (with 2 outlets), pots/pans drawer, pull-out garbage cabinet, USB port, pendant lighting, SS appliances and more. Engineered hardwood flooring extends through the main floor excluding bedroom #5/office. Upstairs bedrooms, bonus room & laundry room are generously sized and include 9ft ceilings throughout. So many technology updates: Built-in wireless router mounts, NEST thermostat, YALE keyless entry, RING doorbell, Great room Smurf tube for the TV, TV wall mounts, Patio speakers, Attic antenna & windows/door chimes. Backyard oasis with a covered patio, extended patio, sun shade with crank, raised garden beds & high-grade turf for year round green grass use. Water spigot in the backyard has a HOT WATER option. Imagine all the summer fun you could have with that. Central Air included. Ideal entertaining both inside and out. Be sure not to miss the fabulous garage. 740sqft of oversized/extended garage space perfect for storing all the decorations, yard tools, works space and more. EV charging outlet in garage.
Property Details | ||
|---|---|---|
| Price | $639,900 | |
| Bedrooms | 5 | |
| Full Baths | 2 | |
| Half Baths | 1 | |
| Total Baths | 3 | |
| Property Style | Stories2,Traditional | |
| Acres | 0.12 | |
| Stories | 2 | |
| Features | CeilingFan,EngineeredHardwood,GarageDoorOpener,Laundry,Quartz,SoakingTub,TileFloor,VinylFloor,WalltoWallCarpet | |
| Exterior Features | CoveredPatio,Fenced,Garden,Patio,Porch,RaisedBeds,Sprinkler,Yard | |
| Year Built | 2017 | |
| Fireplaces | 1 | |
| Roof | Composition | |
| Heating | ForcedAir | |
| Foundation | ConcretePerimeter,PillarPostPier | |
| Lot Description | Cul_de_sac,Level | |
| Parking Description | Driveway,EVReady | |
| Parking Spaces | 3 | |
| Garage spaces | 3 | |
| Association Fee | 69 | |
| Association Amenities | Commons,FrontYardLandscaping,Management | |
Geographic Data | ||
| Directions | Hwy 47 to David Hill, Left on Main, Right on Silverstone, Right on Arleen CT | |
| County | Washington | |
| Latitude | 45.538879 | |
| Longitude | -123.113708 | |
| Market Area | _152 | |
Address Information | ||
| Address | 3522 ARLEEN CT | |
| Postal Code | 97116 | |
| City | ForestGrove | |
| State | OR | |
| Country | United States | |
Listing Information | ||
| Listing Office | Knipe Realty ERA Powered | |
| Listing Agent | Lisa Miller | |
| Terms | Cash,Conventional,FHA,VALoan | |
| Virtual Tour URL | https://my.matterport.com/show/?m=MsNWaYUnHNh&brand=0&mls=1& | |
School Information | ||
| Elementary School | Harvey Clark | |
| Middle School | Neil Armstrong | |
| High School | Forest Grove | |
MLS® Information | ||
| Days on market | 145 | |
| MLS® Status | Active | |
| Listing Date | May 8, 2025 | |
| Listing Last Modified | Sep 30, 2025 | |
| Tax ID | R2199210 | |
| Tax Year | 2024 | |
| Tax Annual Amount | 6881 | |
| MLS® Area | _152 | |
| MLS® # | 570330010 | |
Map View
Contact us about this listing
This information is believed to be accurate, but without any warranty.

