View on map Contact us about this listing
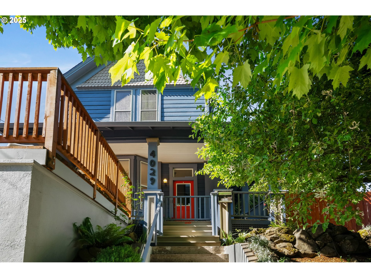
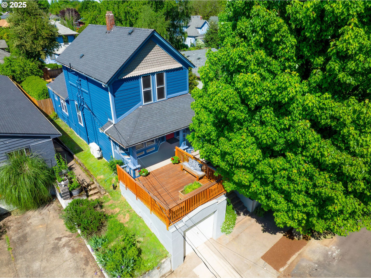


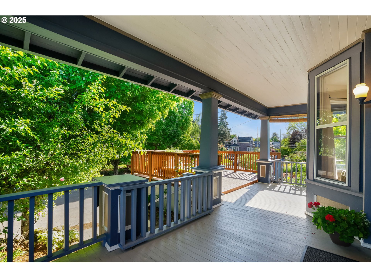
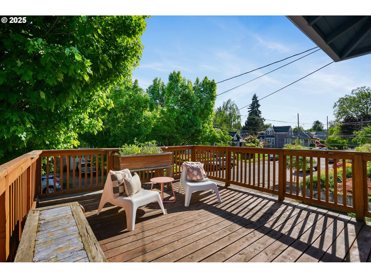
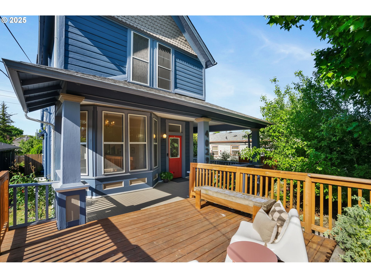
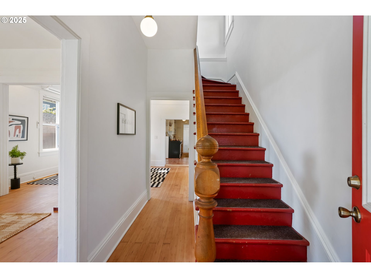
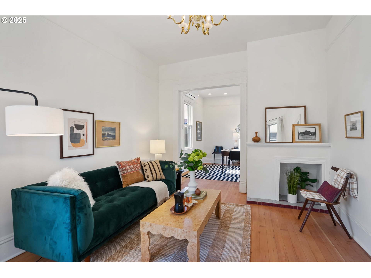
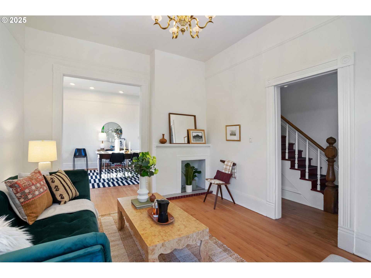
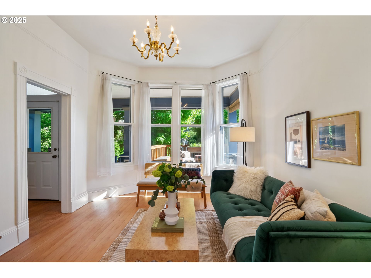

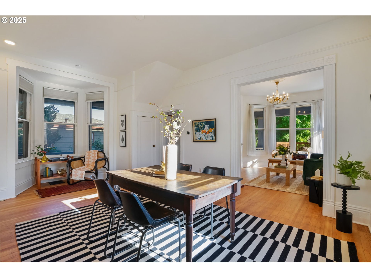
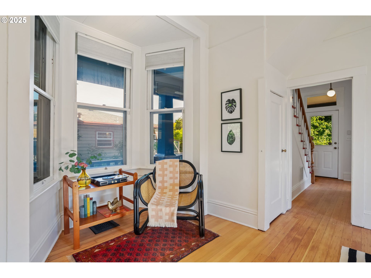
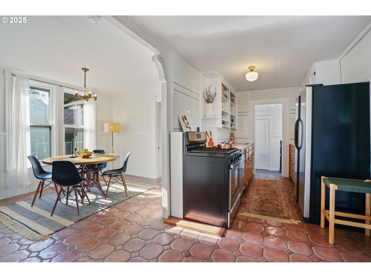
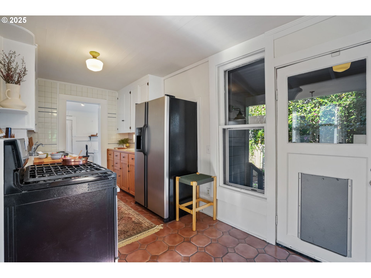
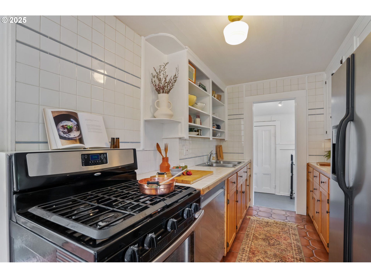
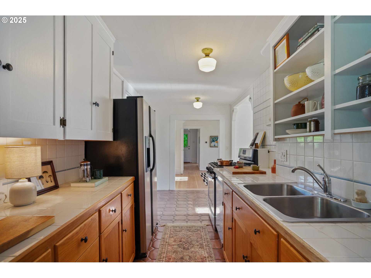



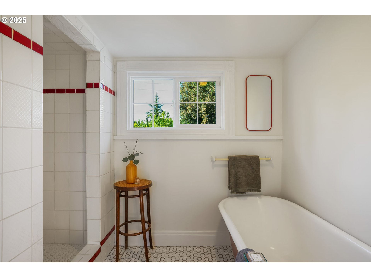
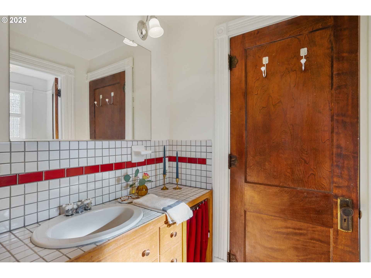

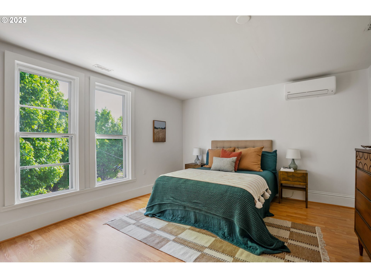
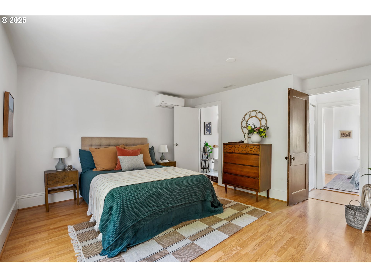

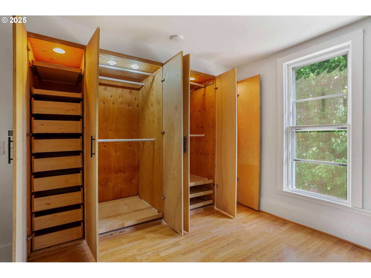
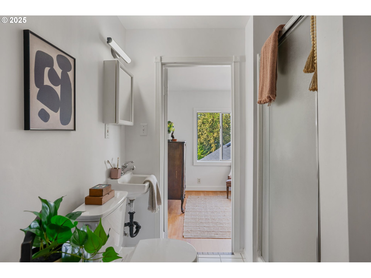



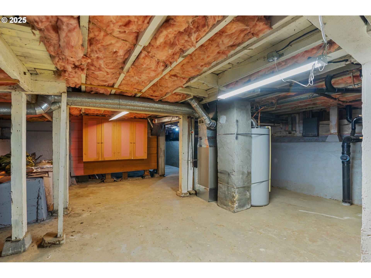
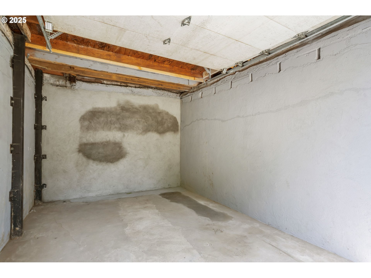
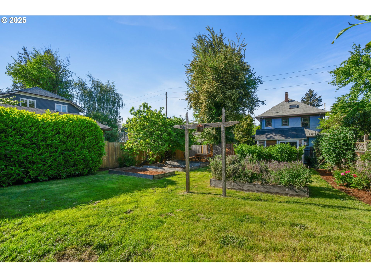
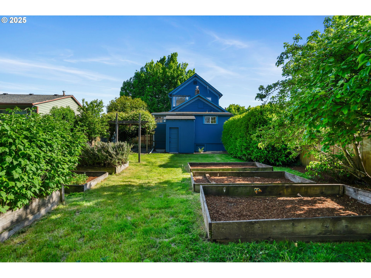

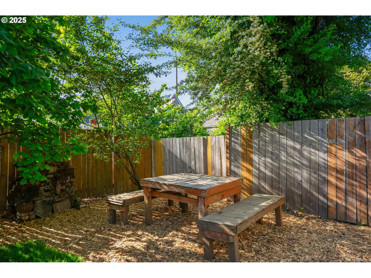
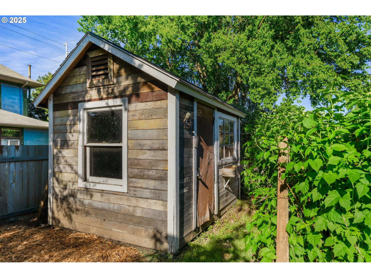
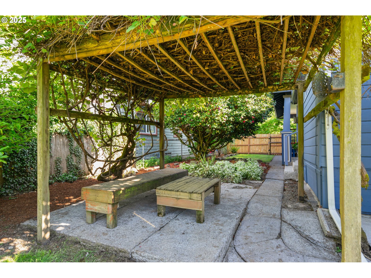

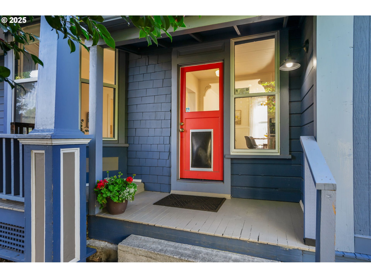
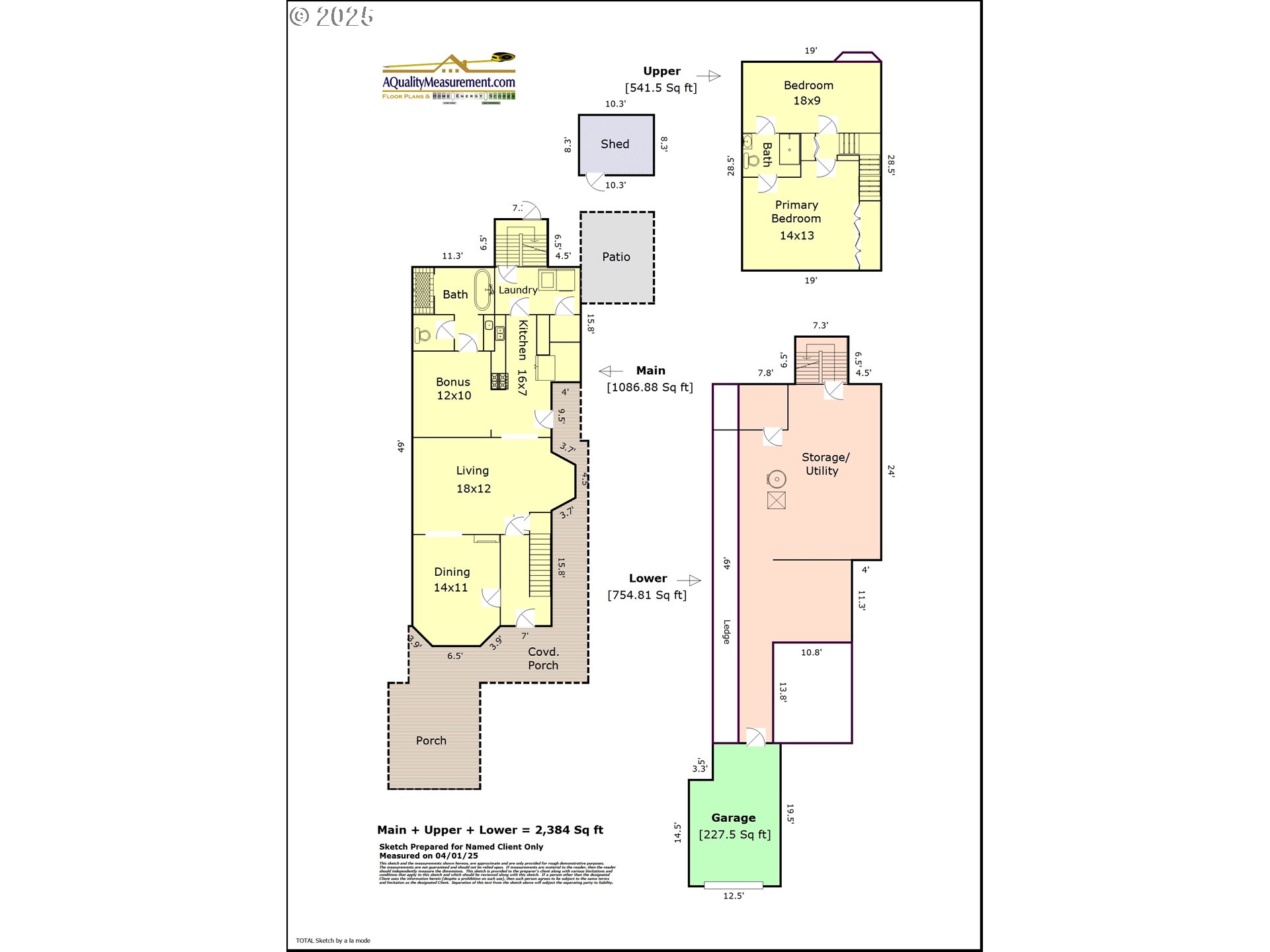
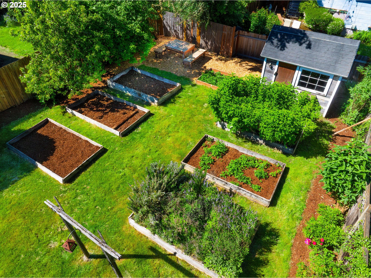
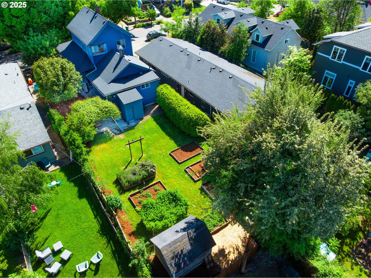

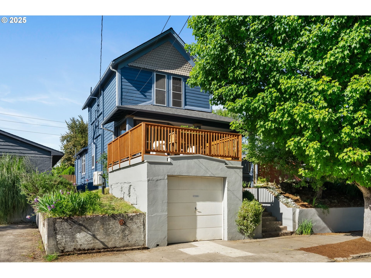
2 Beds
2 Baths
2,383 SqFt
Active
Whimsical Hawthorn Victorian brimming with sunshine, soul, and a promise to be your lush urban sanctuary. Welcome to your dreamy escape—just blocks from the buzz of Hawthorne & Belmont, perched up on a hard-to-find oversized lot that unfolds into a magical, edible garden oasis. This light-filled 2 bed, 2 bath beauty blends historic charm with modern comfort: soaring ceilings, refinished fir floors, and gorgeous natural light throughout. The spacious main floor living room, dining room, kitchen and parlor are perfect for everything from cozy nights in to spontaneous dinner parties. And yes, there's a clawfoot tub just waiting for soothing soaks. The upper-level features two bedrooms and a full bathroom, including a generous primary with built in closets. The secondary bedroom has amazing views of the neighborhood. Plenty of storage in the unfinished basement and garage. But the true magic? It’s all out back. This urban Eden is brimming with life- trees ready to pop for spring including two grafted pear trees (Anjou, Bosc, Asian, and Quince varieties), several types of blueberries, golden raspberries, strawberries, table grapes draping elegantly over the arbor. There is an apple tree in the front yard plus roses, lilac, camellia, star magnolia, and blooming hydrangeas adding lush color and fragrance year-round. There’s also a tool shed, and plenty of space to gather, play, plant, or simply breathe it all in. Stay comfy year-round with mini split A/C systems and a new high-efficiency furnace (2024). Fresh interior paint gives every room a crisp, airy feel. The front porch and back patio were made for morning coffee, evening wine, and every golden hour in between. Add in a 10-year-old roof, new sewer line, and new water heater (2024), and you’ve got peace of mind to match the beauty. This isn’t just a house—it’s a delicious slice of vintage Portland within a short walk to Never Coffee, Slappy Cakes, Tabor Bread and so much more. [Home Energy Score = 8. HES Report at https://rpt.greenbuildingregistry.com/hes/OR10237201]
Property Details | ||
|---|---|---|
| Price | $615,000 | |
| Bedrooms | 2 | |
| Full Baths | 2 | |
| Total Baths | 2 | |
| Property Style | Victorian | |
| Acres | 0.14 | |
| Stories | 3 | |
| Features | HardwoodFloors,HighCeilings,TileFloor,WasherDryer | |
| Exterior Features | Deck,Fenced,Garden,Patio,Porch,RaisedBeds,ToolShed,Yard | |
| Year Built | 1890 | |
| Subdivision | SUNNYSIDE / BELMONT | |
| Roof | Composition | |
| Heating | ForcedAir | |
| Foundation | StemWall | |
| Lot Description | Level,Private | |
| Parking Description | OnStreet | |
| Parking Spaces | 1 | |
| Garage spaces | 1 | |
Geographic Data | ||
| Directions | 40th and Taylor | |
| County | Multnomah | |
| Latitude | 45.515183 | |
| Longitude | -122.620877 | |
| Market Area | _143 | |
Address Information | ||
| Address | 4029 SE TAYLOR ST | |
| Postal Code | 97214 | |
| City | Portland | |
| State | OR | |
| Country | United States | |
Listing Information | ||
| Listing Office | Windermere Realty Trust | |
| Listing Agent | Amy Romberg | |
| Terms | Cash,Conventional | |
| Virtual Tour URL | https://briteroom.aryeo.com/sites/beagexk/unbranded | |
School Information | ||
| Elementary School | Sunnyside Env | |
| Middle School | Sunnyside Env | |
| High School | Franklin | |
MLS® Information | ||
| Days on market | 1 | |
| MLS® Status | Active | |
| Listing Date | May 8, 2025 | |
| Listing Last Modified | May 9, 2025 | |
| Tax ID | R152078 | |
| Tax Year | 2024 | |
| Tax Annual Amount | 5854 | |
| MLS® Area | _143 | |
| MLS® # | 431383111 | |
Map View
Contact us about this listing
This information is believed to be accurate, but without any warranty.

