View on map Contact us about this listing
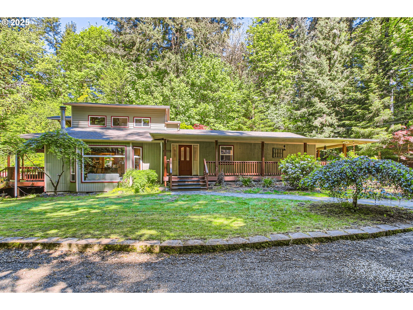
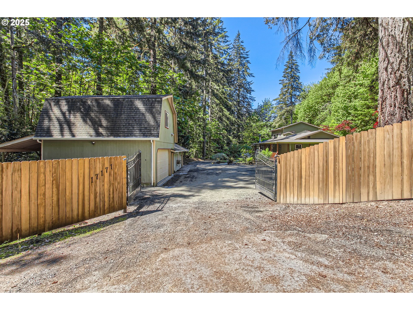
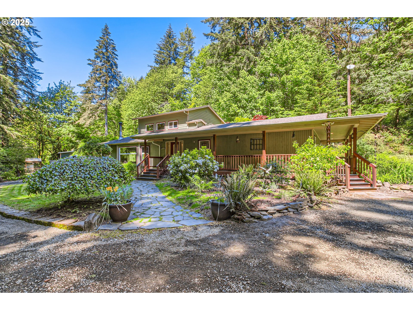
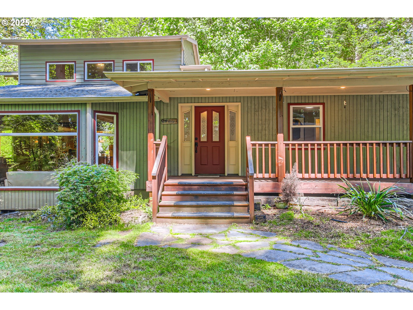


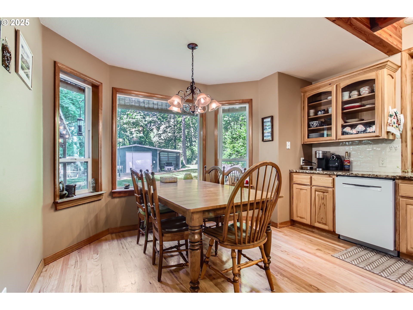
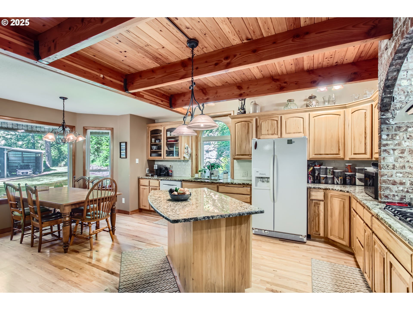
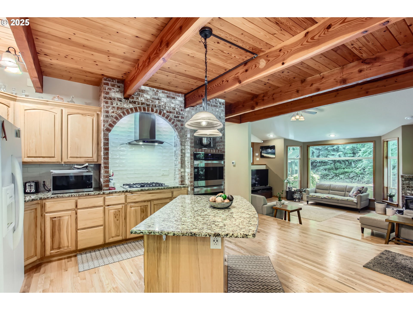
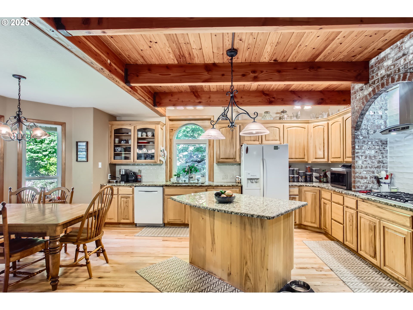
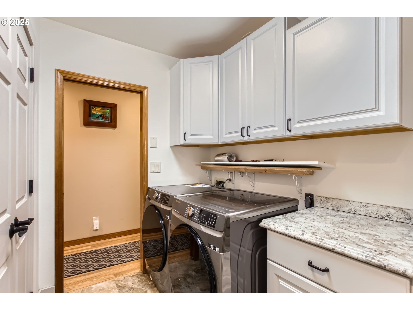
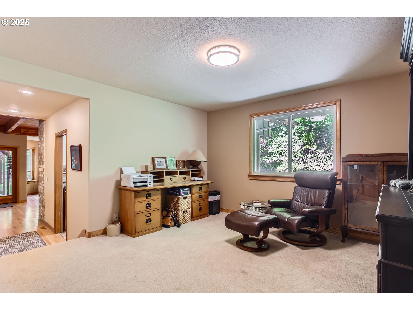

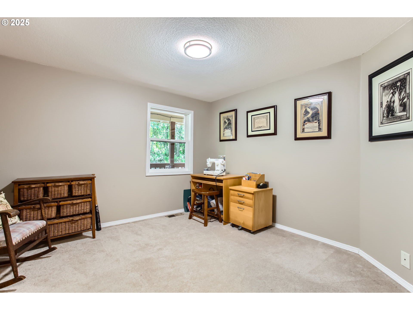
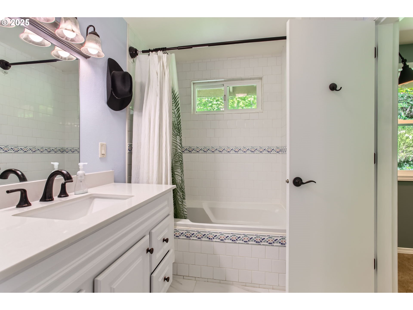
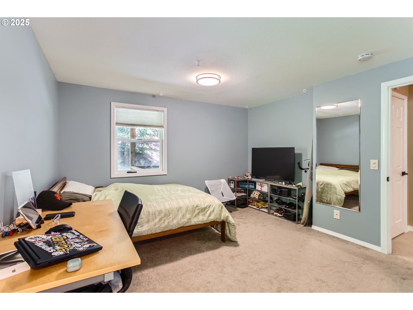
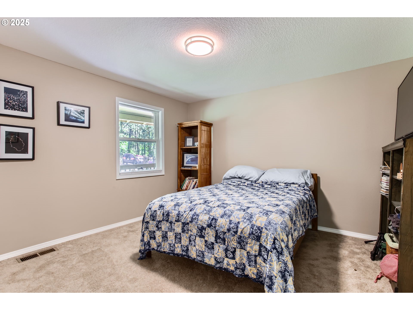


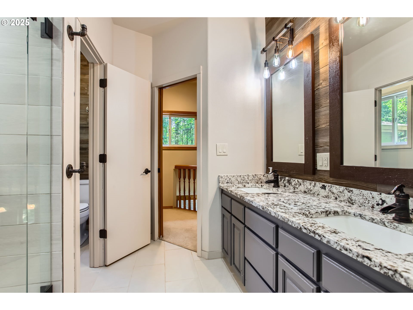
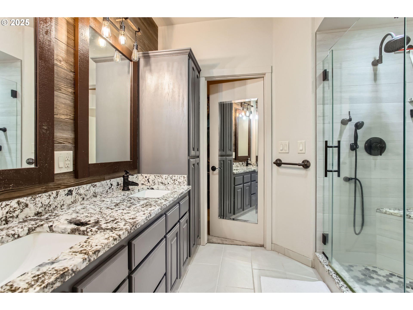
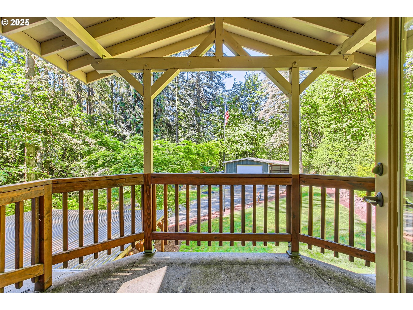
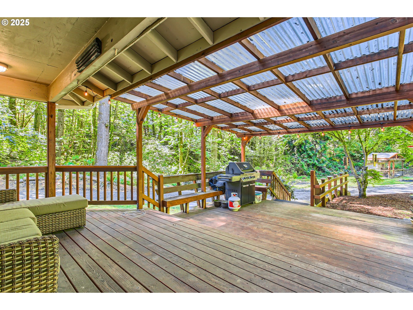
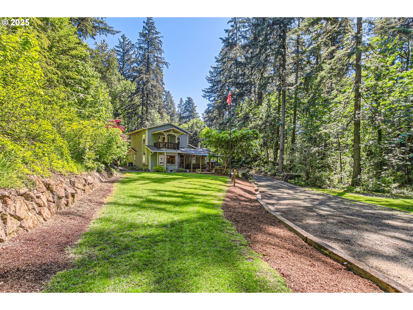

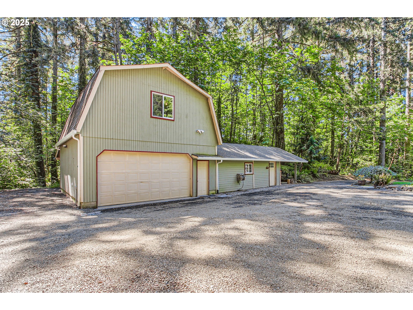
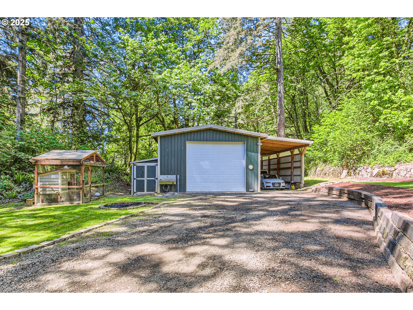

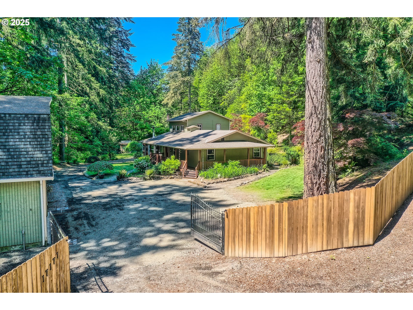
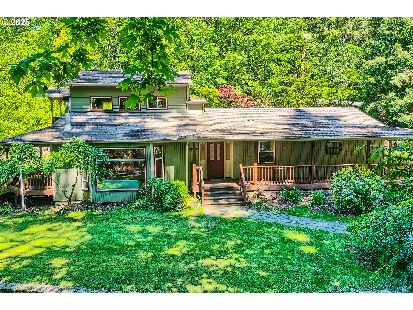
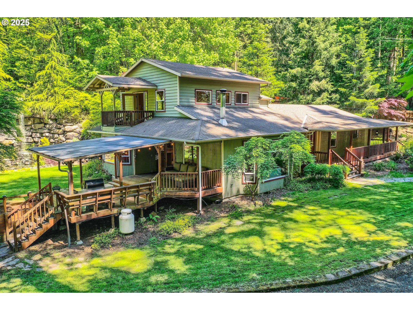



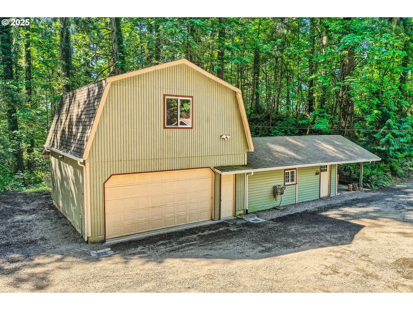
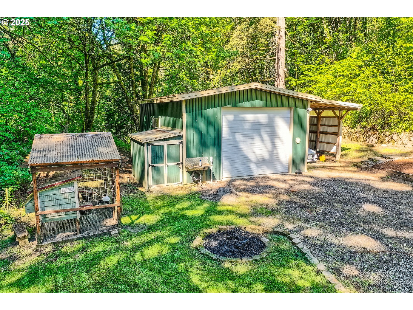

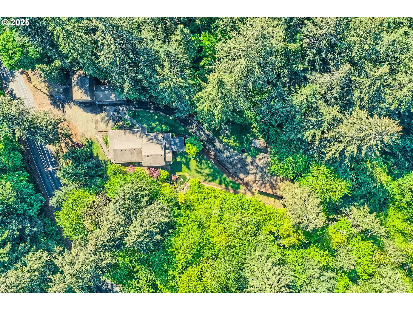
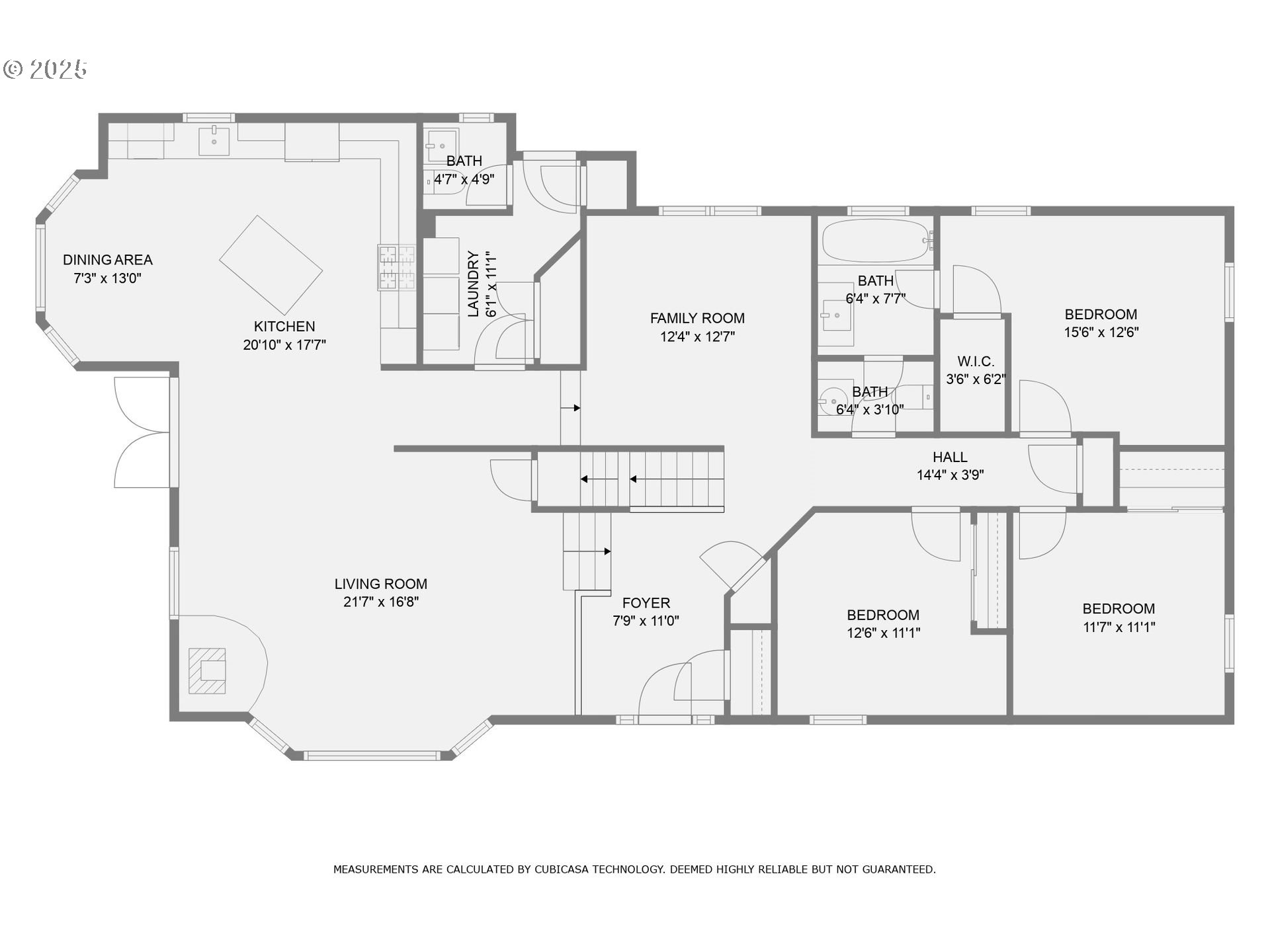
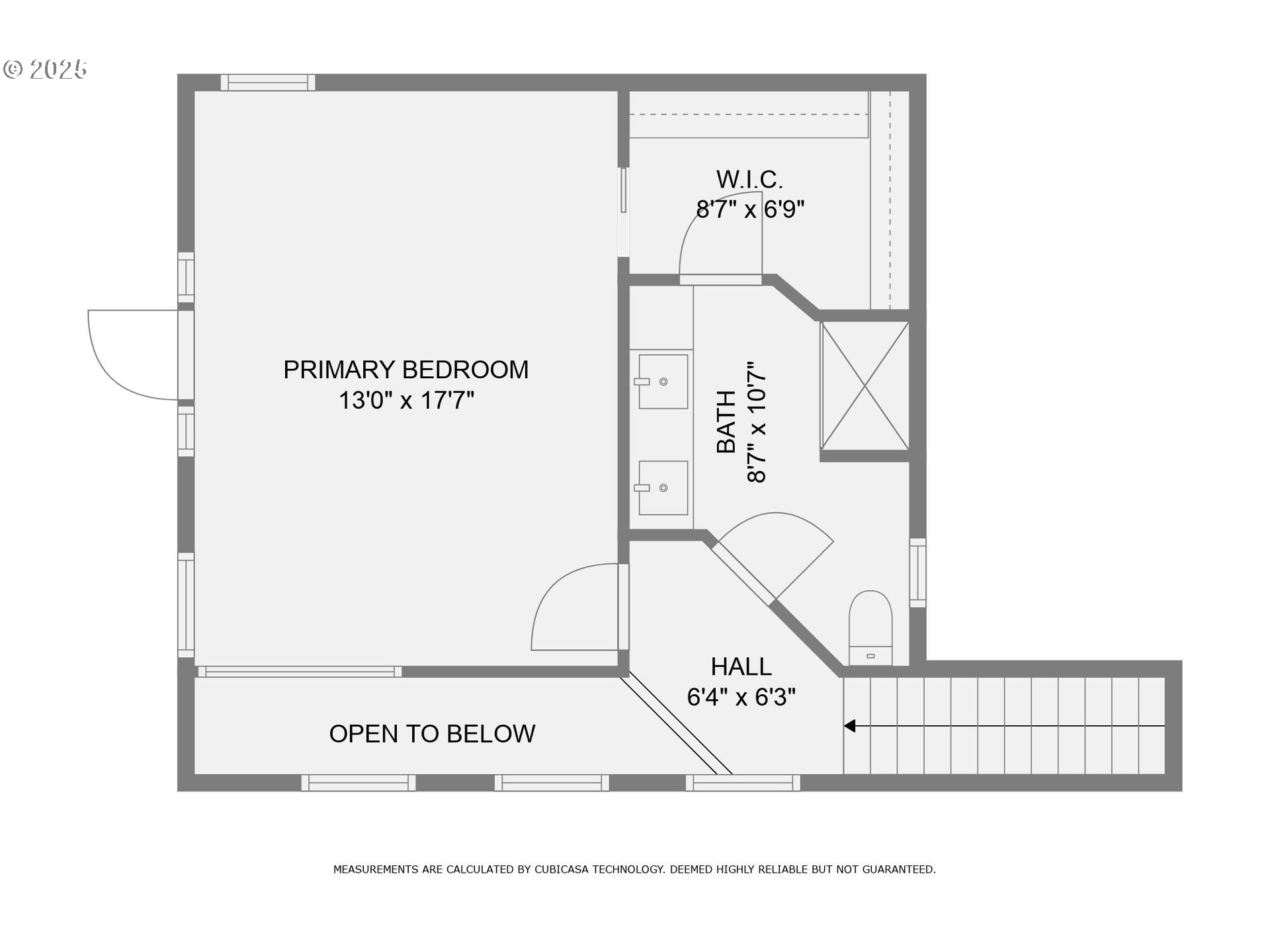
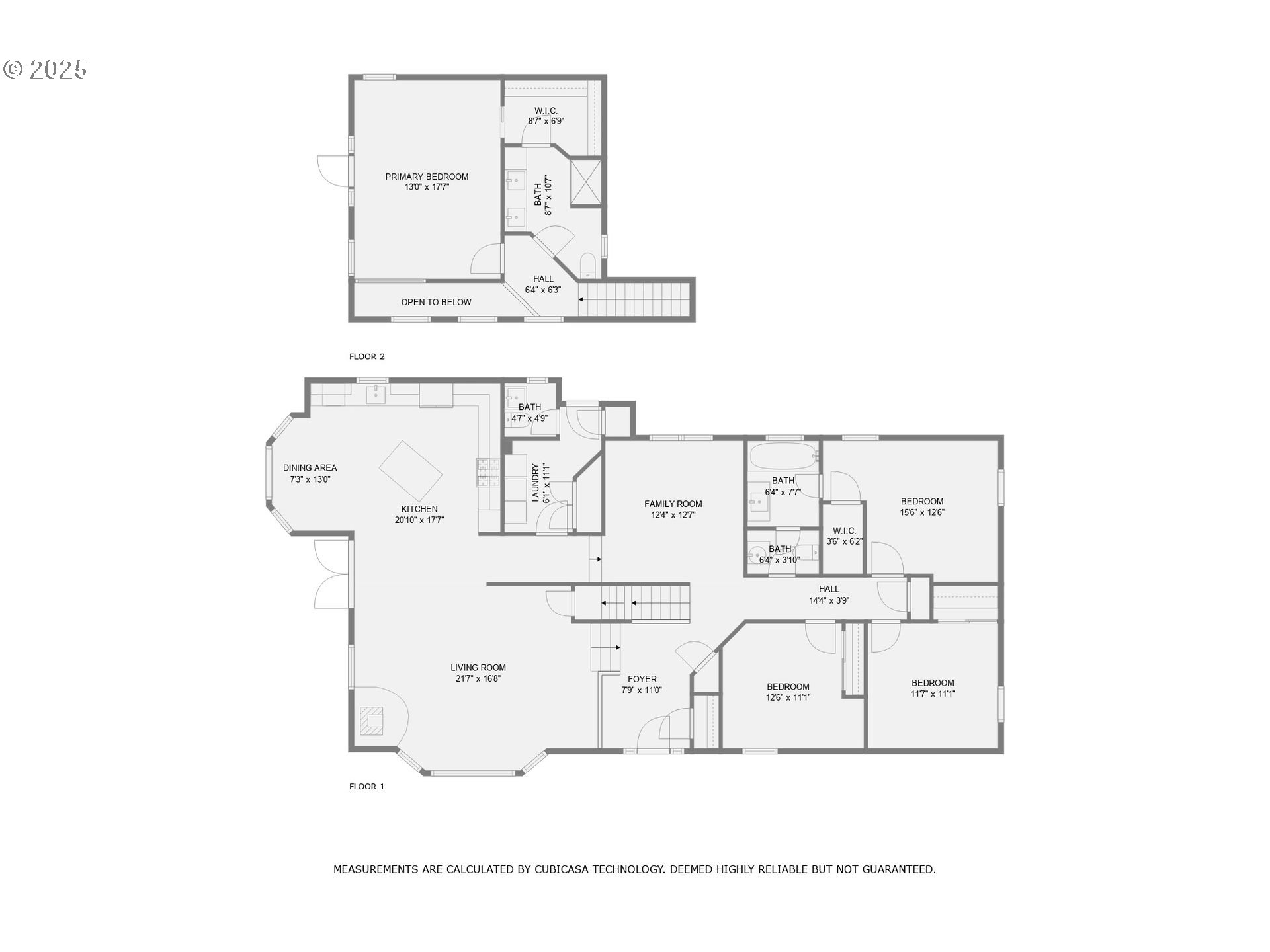
4 Beds
4 Baths
2,300 SqFt
Pending
Price improvement! Your own secluded retreat on 2+ acres! This property was masterfully renovated in 1996 with stylish upgrades added from 2018 to 2023 bringing the home up to date. The gated property, a nice escape, but still close enough to shops, dining, and other adventures, features a 2300 sq. ft. home, two unique auxiliary structures, koi pond, covered deck, covered porch, lush trees, manicured yard, and creek. Many possibilities abound for the unattached garage, including a 20x24 full-height space for storage, gym, flex area, and also attached is 600 sq. ft. of finished space. Further down the road is a 24x36 shop with 14x36 carport for possible storage of your RV, boat and other vehicles. The home, is truly welcoming with a hug wrapped porch. Upon entering the home you will be welcomed by high ceilings, natural light, hardwood floors, a sunken living room with cozy wood stove. Perfect for stay in evenings at home. Included on the main is a chef's dream kitchen with gas appliances, double ovens, a cooktop surrounded in charming brick, useful island and attached eating nook overlooking a beautiful manicured backyard complete with nine ft. waterfall and koi pond. Imagine morning coffee with that view! Continuing on the main is a family room, laundry room, one of two primary suites and two other bedrooms. The second primary ensuite is on the upper floor complete with walk-in shower, walk -in closet, vaulted ceiling and it's own deck. This property has so many future memories written all over it. Schedule a showing and and make this home yours!
Property Details | ||
|---|---|---|
| Price | $885,000 | |
| Bedrooms | 4 | |
| Full Baths | 2 | |
| Half Baths | 2 | |
| Total Baths | 4 | |
| Property Style | Stories2,CustomStyle | |
| Acres | 2.04 | |
| Stories | 3 | |
| Features | CeilingFan,CentralVacuum,GarageDoorOpener,Granite,HardwoodFloors,HighCeilings,HighSpeedInternet,Laundry,Skylight,VaultedCeiling,WalltoWallCarpet,WoodFloors | |
| Exterior Features | CoveredDeck,CoveredPatio,Deck,Fenced,FirePit,Garden,Outbuilding,OutdoorFireplace,Porch,PoultryCoop,RVParking,RVBoatStorage,SecondResidence,SecurityLights,Sprinkler,ToolShed,WaterFeature,Workshop,Yard | |
| Year Built | 1965 | |
| Fireplaces | 1 | |
| Subdivision | DAM-Damascus | |
| Roof | Composition | |
| Waterfront | Unknown | |
| Heating | HeatPump,WoodStove | |
| Foundation | ConcretePerimeter | |
| Lot Description | Gated,GreenBelt,Level,Private,Trees,Wooded | |
| Parking Description | Driveway,RVAccessParking | |
| Parking Spaces | 2 | |
| Garage spaces | 2 | |
Geographic Data | ||
| Directions | HWY 224 to 232ND DR | |
| County | Clackamas | |
| Latitude | 45.398758 | |
| Longitude | -122.420135 | |
| Market Area | _145 | |
Address Information | ||
| Address | 17171 SE 232ND DR | |
| Postal Code | 97089 | |
| City | Damascus | |
| State | OR | |
| Country | United States | |
Listing Information | ||
| Listing Office | MORE Realty | |
| Listing Agent | Julie Mancuso | |
| Terms | Cash,Conventional,FHA,VALoan | |
| Virtual Tour URL | https://unbranded.virtuance.com/listing/17171-se-232nd-dr-damascus-oregon | |
School Information | ||
| Elementary School | Dp Crk-Damascus | |
| Middle School | Dp Crk-Damascus | |
| High School | Sam Barlow | |
MLS® Information | ||
| Days on market | 141 | |
| MLS® Status | Pending | |
| Listing Date | May 9, 2025 | |
| Listing Last Modified | Sep 30, 2025 | |
| Tax ID | 00626558 | |
| Tax Year | 2024 | |
| Tax Annual Amount | 5756 | |
| MLS® Area | _145 | |
| MLS® # | 447519367 | |
Map View
Contact us about this listing
This information is believed to be accurate, but without any warranty.

