View on map Contact us about this listing


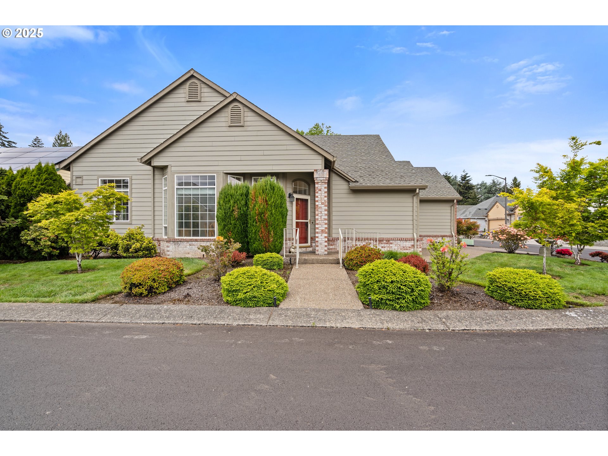
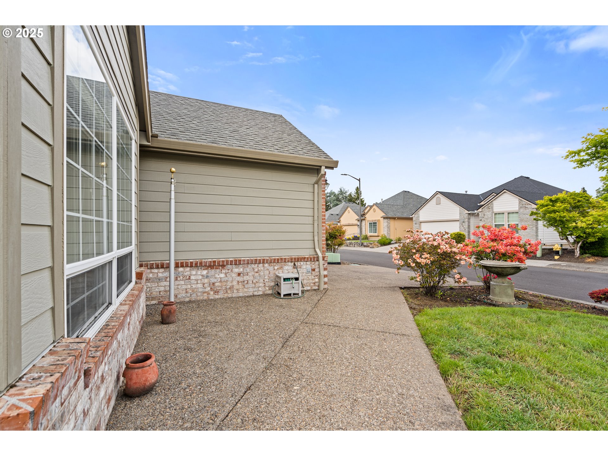
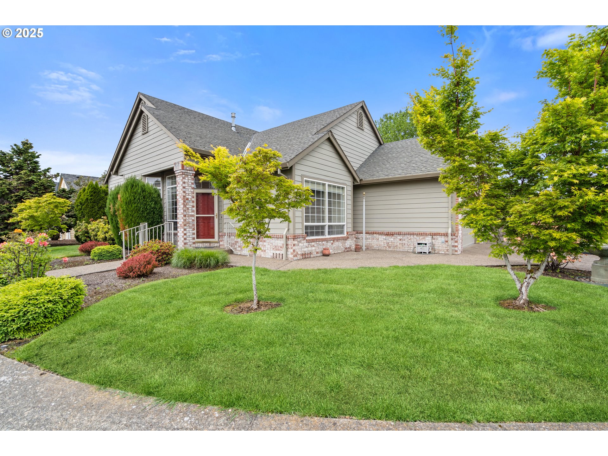
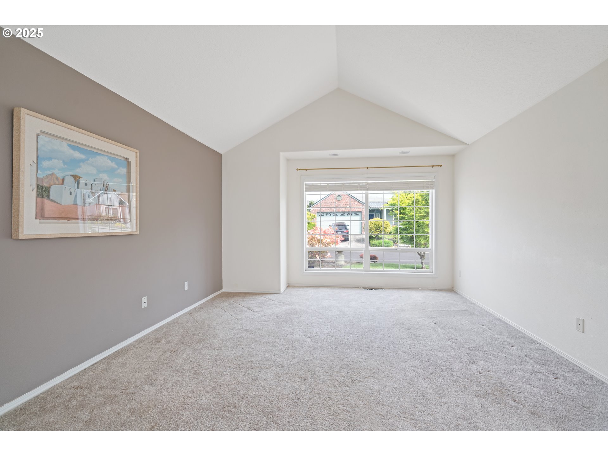
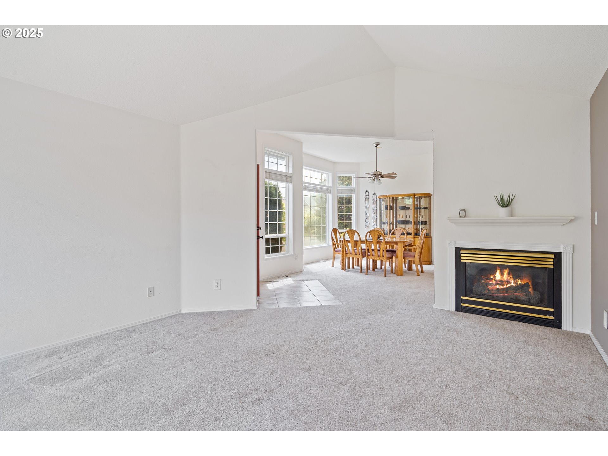

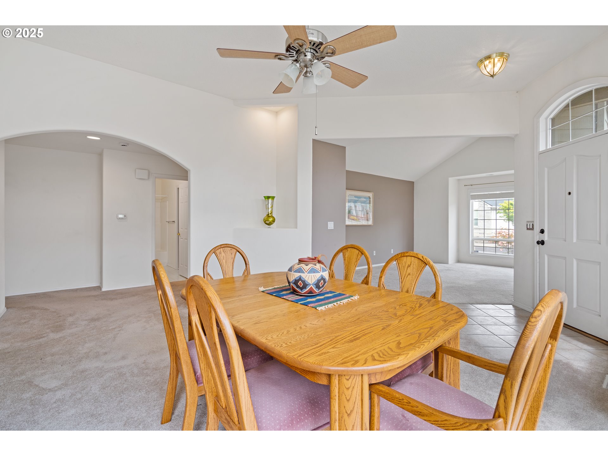
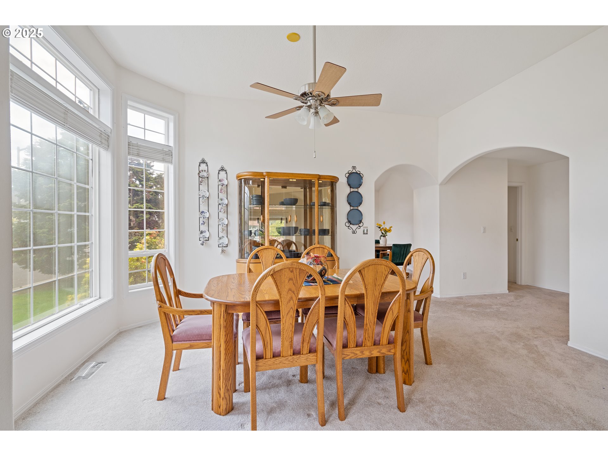
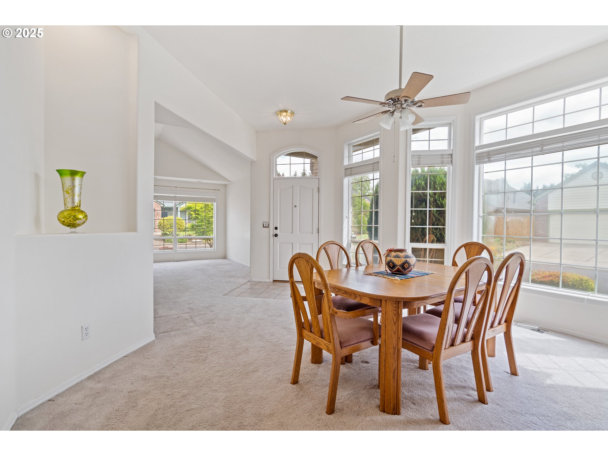
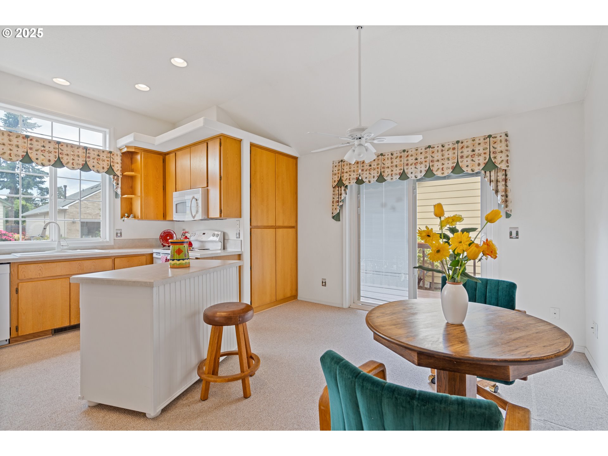





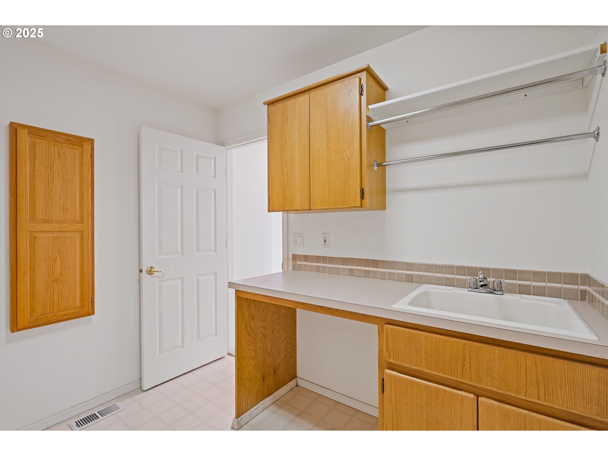



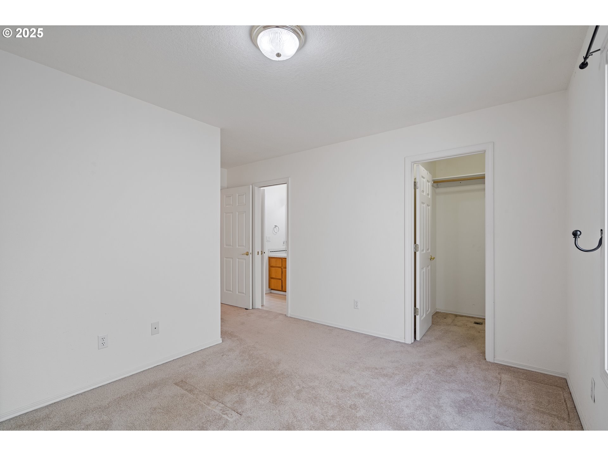


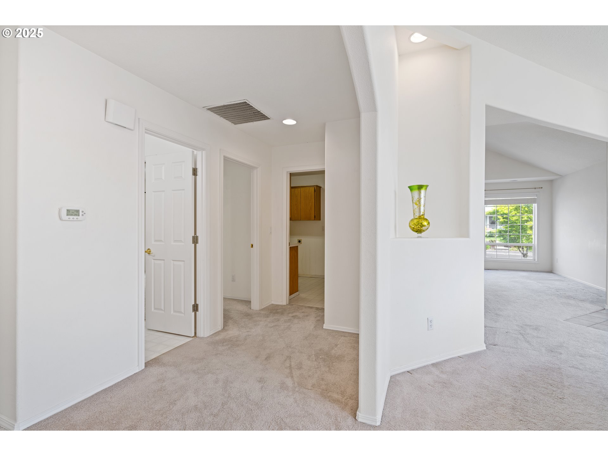



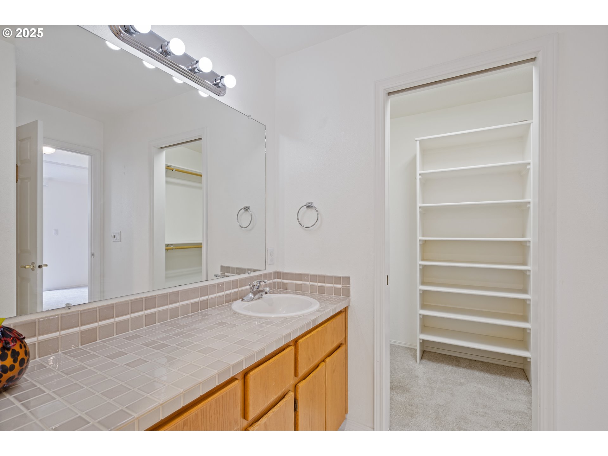




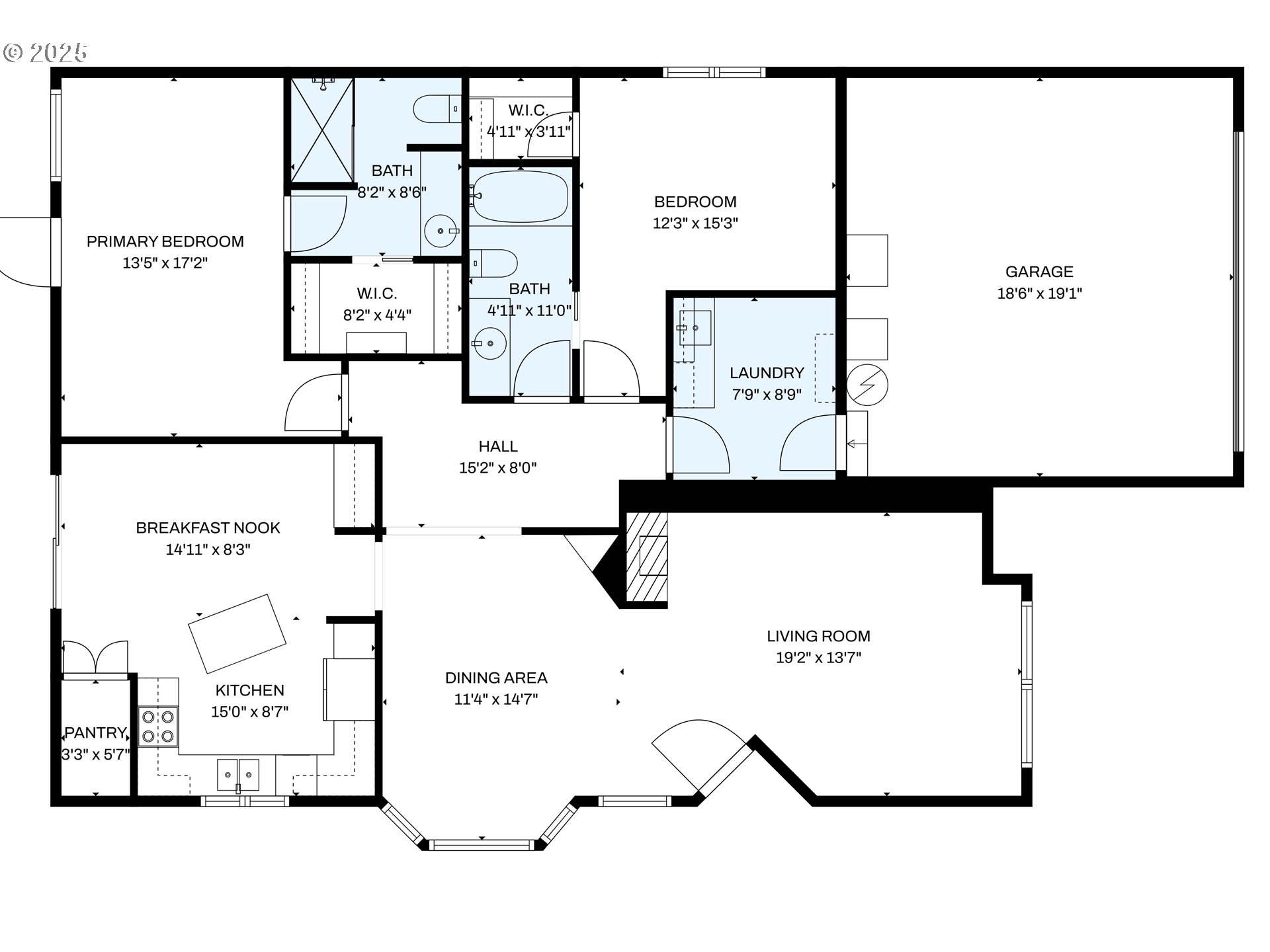
2 Beds
2 Baths
1,486 SqFt
Pending
Welcome to this vibrant 55+ community, thoughtfully designed for active adults. A limited number of homes are available for residents over 18 but under 55, offering added flexibility. This spacious home welcomes you with a charming water feature fountain in the front — a perfect touch of serenity as you arrive. Inside, you’ll find soaring high ceilings and an abundance of natural light throughout. The formal living and dining rooms create an inviting space for entertaining, while the cozy gas fireplace adds warmth and charm.The kitchen is a true standout, featuring high ceilings, ample cabinet space, a sunny eating area, and patio doors leading out to your private deck — perfect for morning coffee or evening relaxation.The luxurious primary suite boasts coved ceilings, a generous walk-in closet, and its own door to the private back deck, making it a perfect retreat. The second bedroom is equally impressive, offering its own attached bath and walk-in closet — ideal for guests or a home office.You’ll love the thoughtfully designed utility room, complete with a deep sink, space for a built-in ironing board, folding counter, and extra cabinets for storage. Plus, enjoy peace of mind with a newer AC and furnace (2021), all appliances included, and an outdoor sprinkler system to keep the landscaping looking its best.This home truly has it all: loads of storage, functional spaces, elegant details, and the charm of a front water feature. Don’t miss the opportunity to live in this exceptional community!Ready for your personal updates. [Home Energy Score = 6. HES Report at https://rpt.greenbuildingregistry.com/hes/OR10237958]
Property Details | ||
|---|---|---|
| Price | $499,900 | |
| Bedrooms | 2 | |
| Full Baths | 2 | |
| Total Baths | 2 | |
| Property Style | Stories1,Ranch | |
| Acres | 0.11 | |
| Stories | 1 | |
| Features | GarageDoorOpener,Laundry,TileFloor,VaultedCeiling,VinylFloor,WalltoWallCarpet | |
| Exterior Features | Deck,Sprinkler,StormDoor,WaterFeature,Yard | |
| Year Built | 1995 | |
| Fireplaces | 1 | |
| Subdivision | JACKSON CREEK | |
| Roof | Composition | |
| Heating | ForcedAir | |
| Foundation | ConcretePerimeter | |
| Accessibility | AccessibleEntrance,GarageonMain,MainFloorBedroomBath,MinimalSteps,OneLevel,UtilityRoomOnMain | |
| Lot Description | CornerLot,Level | |
| Parking Description | Driveway | |
| Parking Spaces | 2 | |
| Garage spaces | 2 | |
| Association Fee | 650 | |
Geographic Data | ||
| Directions | Evergreen and Jackson School Road | |
| County | Washington | |
| Latitude | 45.538979 | |
| Longitude | -122.97818 | |
| Market Area | _152 | |
Address Information | ||
| Address | 1939 NE HAREWOOD PL | |
| Postal Code | 97124 | |
| City | Hillsboro | |
| State | OR | |
| Country | United States | |
Listing Information | ||
| Listing Office | All Professionals Real Estate | |
| Listing Agent | Linda Price | |
| Terms | Cash,Conventional,FHA,VALoan | |
| Virtual Tour URL | https://my.matterport.com/show/?m=2tr5NjKYJTD&mls=1 | |
School Information | ||
| Elementary School | Jackson | |
| Middle School | Evergreen | |
| High School | Glencoe | |
MLS® Information | ||
| Days on market | 136 | |
| MLS® Status | Pending | |
| Listing Date | May 9, 2025 | |
| Listing Last Modified | Oct 2, 2025 | |
| Tax ID | R2045246 | |
| Tax Year | 2024 | |
| Tax Annual Amount | 4485 | |
| MLS® Area | _152 | |
| MLS® # | 604819531 | |
Map View
Contact us about this listing
This information is believed to be accurate, but without any warranty.

