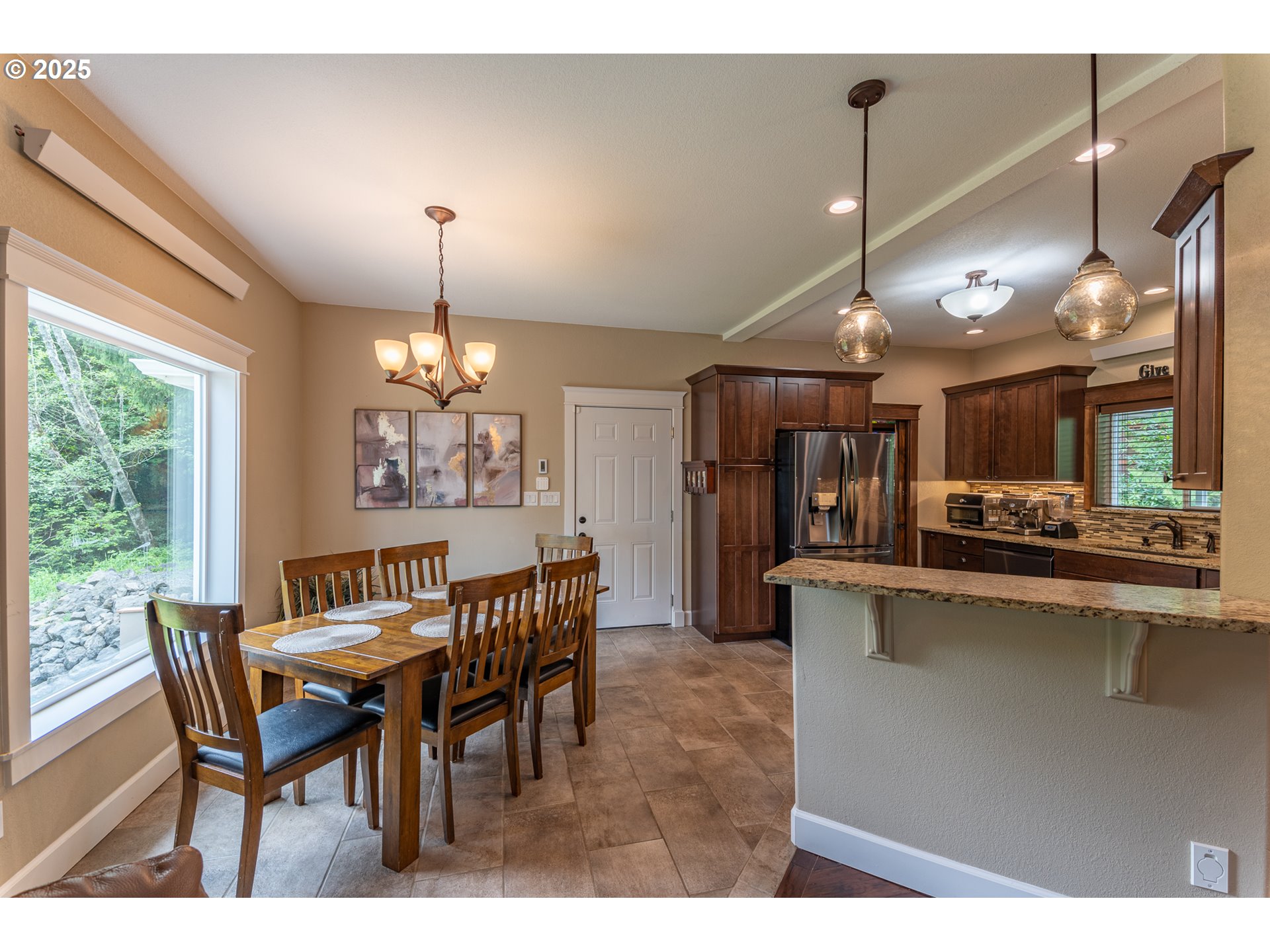View on map Contact us about this listing















































4 Beds
2 Baths
2,413 SqFt
Active
Beauty and quality with superior attention to detail has gone into this home. Completed in 2019 this house features hardwood, tile and carpet floorings, Beautiful stone wood burning fireplace, exposed beams, an amazing back yard with superior concrete work, comfortable floor plan and so much more. As you enter this home you see right away the stone fireplace and open beams in the living room ceiling. The living room is open concept to the dining room and spacious kitchen. The kitchen has new LG dark stainless smart appliances, granite counter tops, tile backsplash and amazing walk in pantry. The home has a one car oversized and extra deep garage with tons of storage. Going down the hall there is a full bathroom has a soaking tub and shower with a custom tile surround and tile floor. Beyond the upstairs bathroom is 3 nice sized bedrooms, with soffit lighting. (Primary bedroom on lower level) Going downstairs you find a great family room with coffered ceiling. To the right of the family room there is the primary suite. The bedroom has carpet flooring, a walk in closet with built in closet system and a beautiful bathroom with extra deep tub/shower and tile. Downstairs also has the laundry room with a cabinetry and an office. Beyond the office is another garage space with garage doors for extra toy storage!! From the downstairs you can access the gorgeous backyard, with concrete patio, play yard and awesome water feature. There is extra parking on the side of the home for RV. There is a complete ring security system and many smart features throughout the home. During construction extra framing has been added for a future deck. There is a 3rd floor bonus room that is perfect for game room, family room, office or workout space. All of this including beautiful views!!! This is a must view home to truly appreciate!! Watch the video tour and call for a showing today!!
Property Details | ||
|---|---|---|
| Price | $649,000 | |
| Bedrooms | 4 | |
| Full Baths | 2 | |
| Total Baths | 2 | |
| Property Style | Stories2,CustomStyle | |
| Acres | 1.83 | |
| Stories | 3 | |
| Features | CeilingFan,GarageDoorOpener,Granite,HardwoodFloors,HighCeilings,Laundry,PlumbedForCentralVacuum,TileFloor,VinylFloor,WalltoWallCarpet,WoodFloors | |
| Exterior Features | Patio,Porch,RVParking,SecurityLights,Workshop,Yard | |
| Year Built | 2016 | |
| Fireplaces | 1 | |
| Roof | Composition | |
| Heating | Radiant,WoodStove | |
| Foundation | Block,Slab,StemWall | |
| Accessibility | GarageonMain | |
| Lot Description | Level,Sloped | |
| Parking Description | ParkingPad,RVAccessParking | |
| Parking Spaces | 2 | |
| Garage spaces | 2 | |
Geographic Data | ||
| Directions | 2nd St to Shelley Ln to address on left | |
| County | Coos | |
| Latitude | 43.177253 | |
| Longitude | -124.160975 | |
| Market Area | _260 | |
Address Information | ||
| Address | 94517 SHELLEY LN | |
| Postal Code | 97423 | |
| City | Coquille | |
| State | OR | |
| Country | United States | |
Listing Information | ||
| Listing Office | Pacific Properties | |
| Listing Agent | Jenny Forbes | |
| Terms | CallListingAgent,Cash,Conventional,FHA,VALoan | |
| Virtual Tour URL | https://youtu.be/Lzj8aBoaPmg | |
School Information | ||
| Elementary School | Coquille | |
| Middle School | Coquille Valley | |
| High School | Coquille | |
MLS® Information | ||
| Days on market | 137 | |
| MLS® Status | Active | |
| Listing Date | May 12, 2025 | |
| Listing Last Modified | Sep 26, 2025 | |
| Tax ID | 839005 | |
| Tax Year | 2024 | |
| Tax Annual Amount | 3597 | |
| MLS® Area | _260 | |
| MLS® # | 188267855 | |
Map View
Contact us about this listing
This information is believed to be accurate, but without any warranty.

