View on map Contact us about this listing



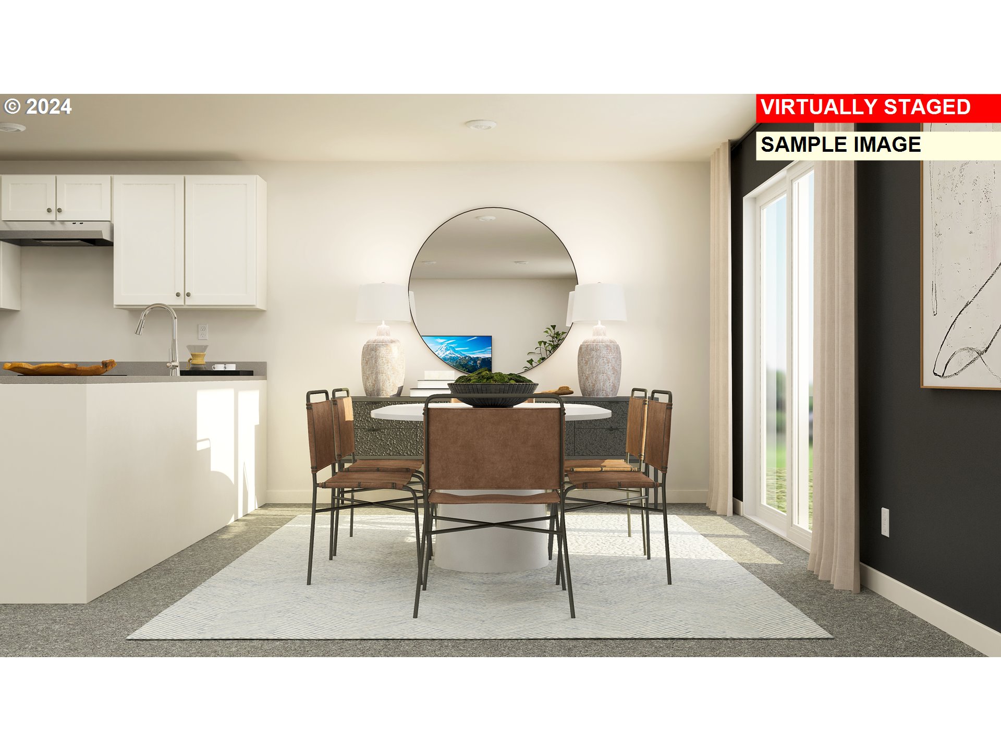




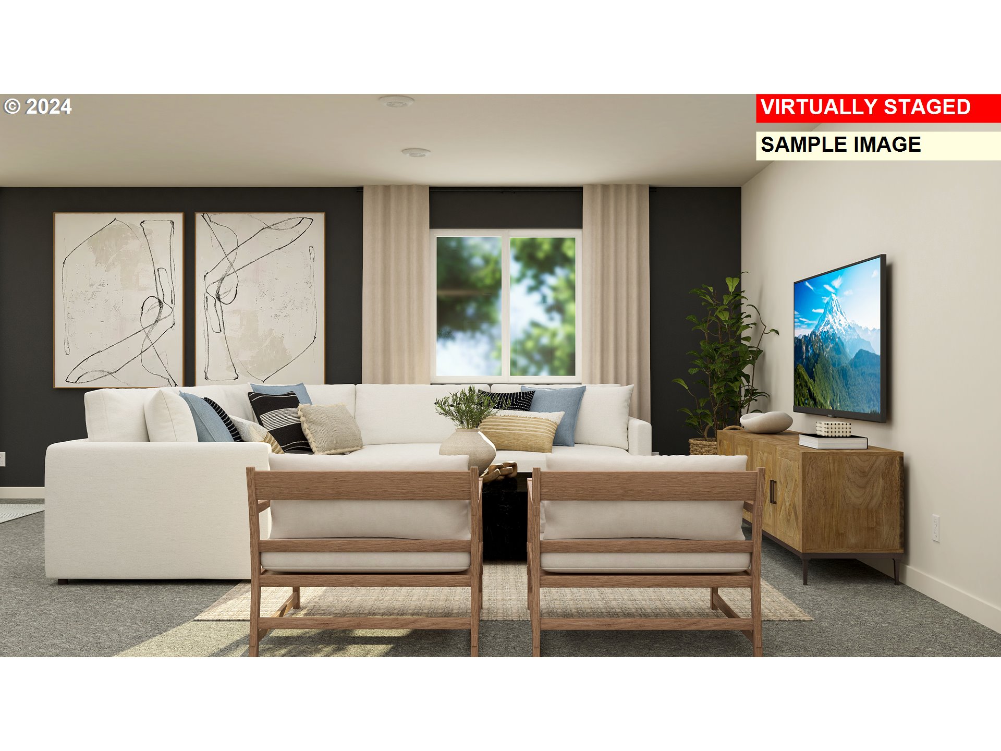










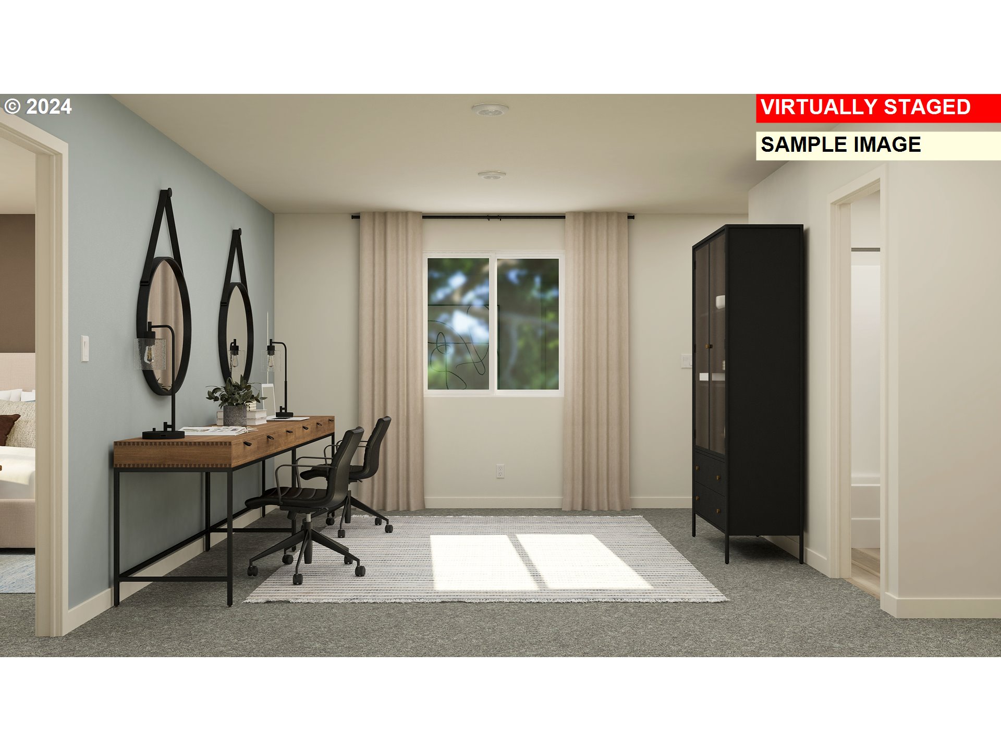

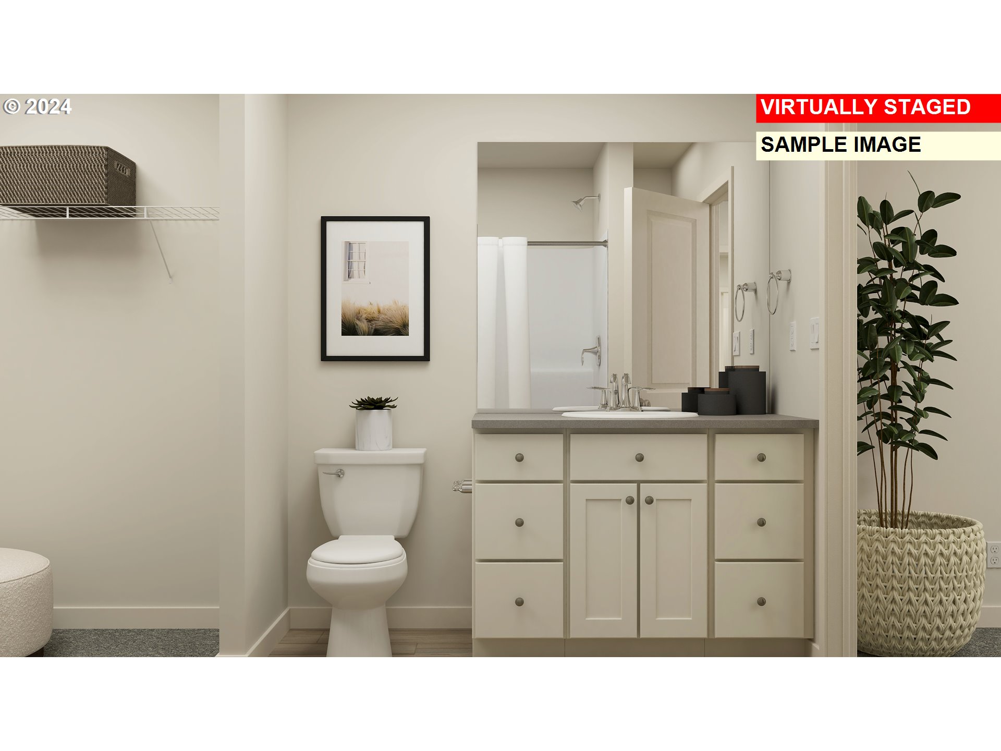




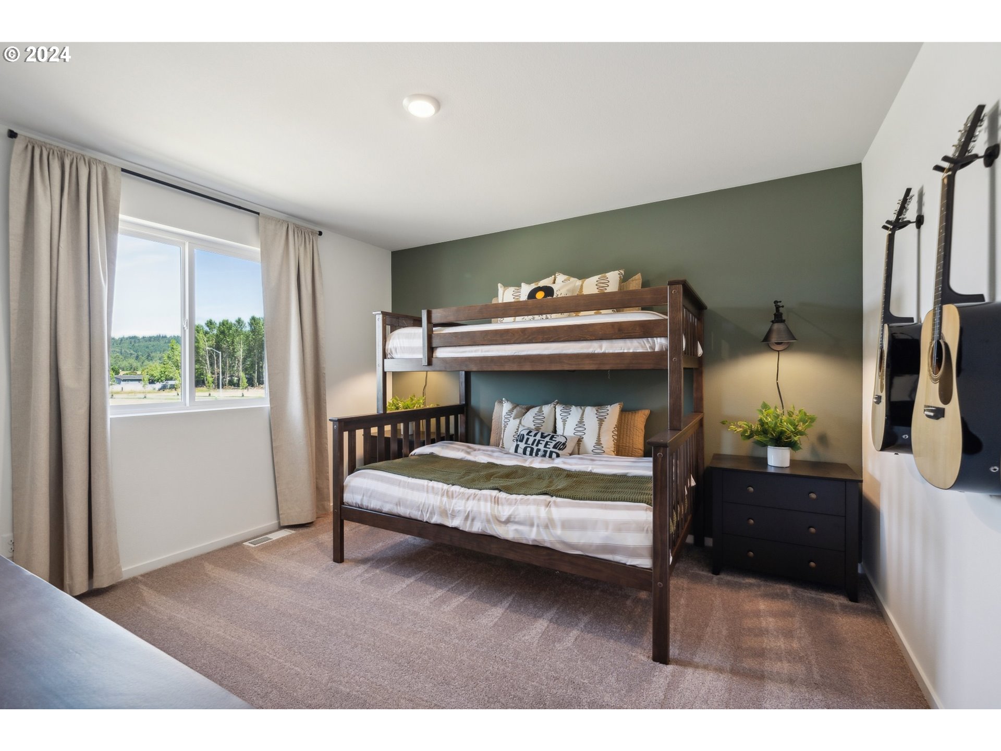








4 Beds
3 Baths
2,033 SqFt
Active
Step into this brand-new stunner, where every inch has been designed to make you say, "Wow!" The great room? It’s not just spacious—it’s statement-making. Whether you’re hosting a game night or just kicking back after a long day, there’s plenty of room for all your needs. The kitchen is the heart of this home, and it’s got it all. We’re talking glistening quartz counters that practically sparkle, a pantry big enough to stash your secret snack collection, and LVP flooring that’s as stylish as it is durable. The free-standing electric range/stove and range hood are your new partners in culinary crime, ready to help you whip up everything from gourmet feasts to late-night munchies. And with that deep stainless steel sink and garbage disposal, clean-up is easier than ever—so you can spend less time scrubbing and more time chilling. The backyard? It’s massive—like, "invite the whole neighborhood over" . With lush sod and irrigation system, it’s a green oasis that’s perfect for everything from summer BBQs to your dog’s wild zoomies. Upstairs, the spacious loft area is just begging to be your new favorite hangout. Home office, game room, chill zone—whatever you dream up, this space can handle it. And when it’s time to retreat, the primary suite is here to spoil you silly. The bathroom is decked out with quartz counters, a walk-in shower that’s basically a spa on demand, and a walk-in closet so spacious, you might need to go on a shopping spree just to fill it up (not that you needed an excuse).This isn’t just a house; it’s the home you’ve been dreaming of, with all the sass and style you deserve. Don’t just live—thrive here! Home includes: air conditioning, blinds, refrigerator, washer, and dryer. Homesite #130. Move in Ready! Sample photos from model home located at 1905 Melody Way.
Property Details | ||
|---|---|---|
| Price | $443,400 | |
| Bedrooms | 4 | |
| Full Baths | 2 | |
| Half Baths | 1 | |
| Total Baths | 3 | |
| Property Style | Stories2 | |
| Stories | 2 | |
| Features | Laundry,LuxuryVinylPlank,Quartz,WalltoWallCarpet,WasherDryer | |
| Exterior Features | Fenced,Sprinkler,Yard | |
| Year Built | 2025 | |
| Subdivision | MT SOLO PLACE | |
| Roof | Composition | |
| Heating | ForcedAir,HeatPump | |
| Foundation | PillarPostPier | |
| Accessibility | GarageonMain,WalkinShower | |
| Lot Description | Level | |
| Parking Description | Driveway,EVReady | |
| Parking Spaces | 2 | |
| Garage spaces | 2 | |
| Association Fee | 24 | |
| Association Amenities | Commons,Management | |
Geographic Data | ||
| Directions | Ocean Beach Hwy and Mt Solo Dr | |
| County | Cowlitz | |
| Latitude | 46.1713 | |
| Longitude | -123.024886 | |
| Market Area | _82 | |
Address Information | ||
| Address | 2031 HENDERSON WAY | |
| Postal Code | 98632 | |
| City | Longview | |
| State | WA | |
| Country | United States | |
Listing Information | ||
| Listing Office | Lennar Sales Corp | |
| Listing Agent | Melinda Shoote | |
| Terms | Cash,Conventional,FHA,VALoan | |
School Information | ||
| Elementary School | Mint Valley | |
| Middle School | Mt Solo | |
| High School | RA Long | |
MLS® Information | ||
| Days on market | 130 | |
| MLS® Status | Active | |
| Listing Date | May 12, 2025 | |
| Listing Last Modified | Sep 19, 2025 | |
| Tax ID | 107200136 | |
| Tax Year | 2024 | |
| MLS® Area | _82 | |
| MLS® # | 596423382 | |
Map View
Contact us about this listing
This information is believed to be accurate, but without any warranty.

