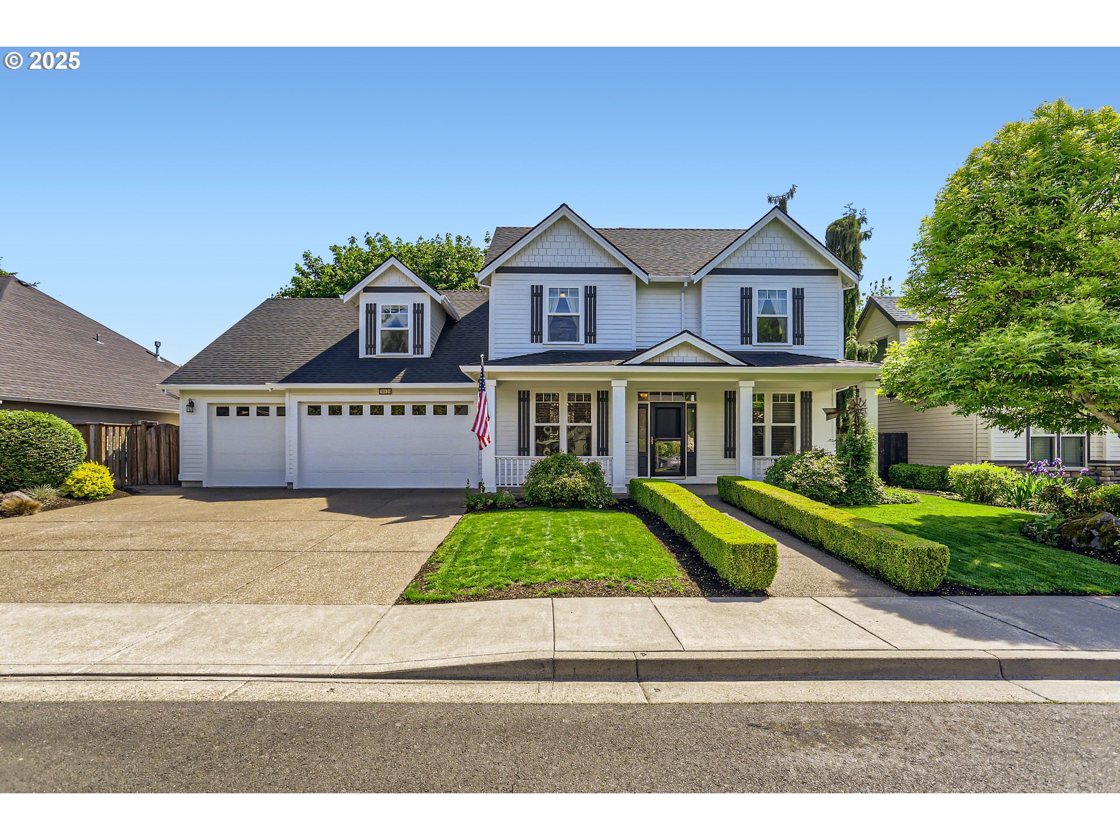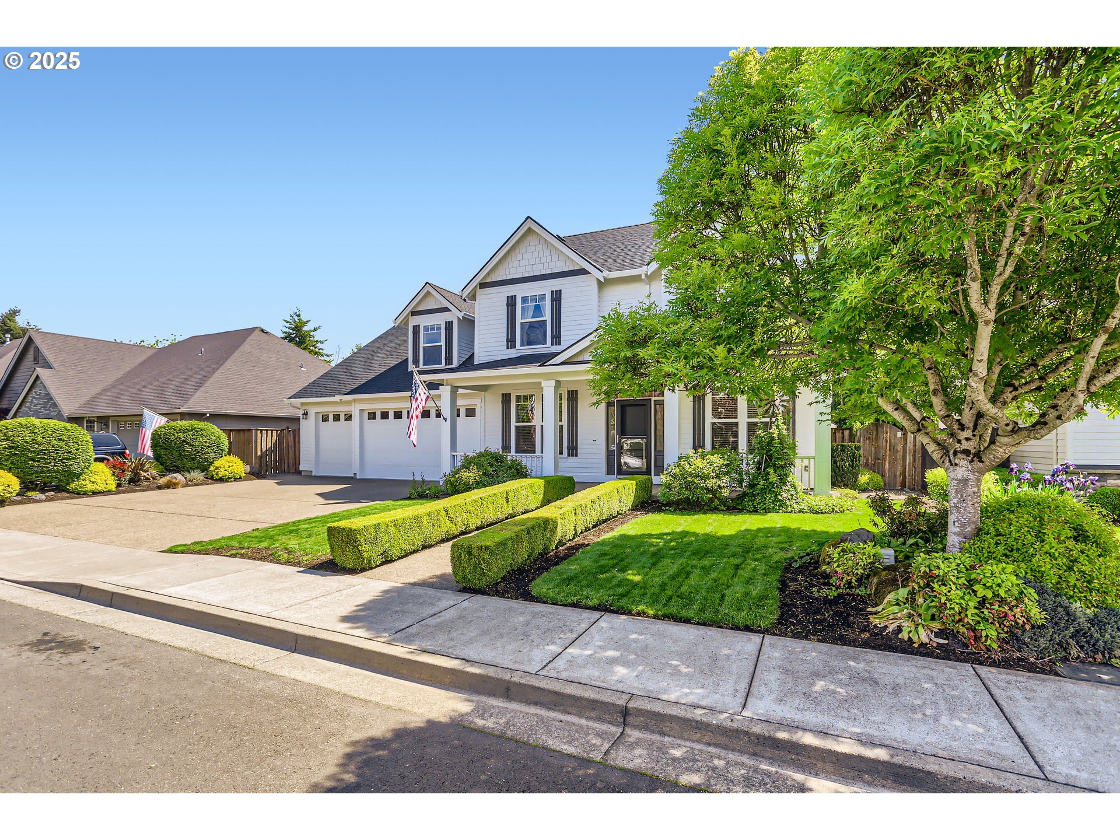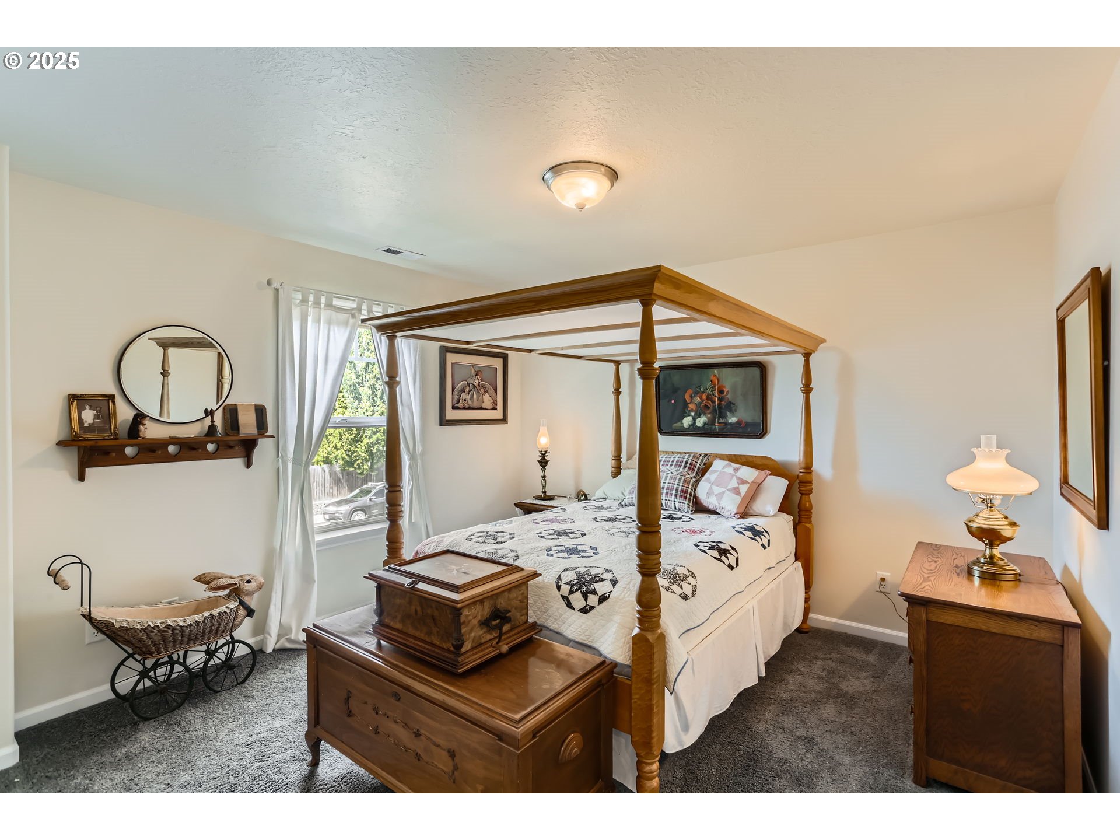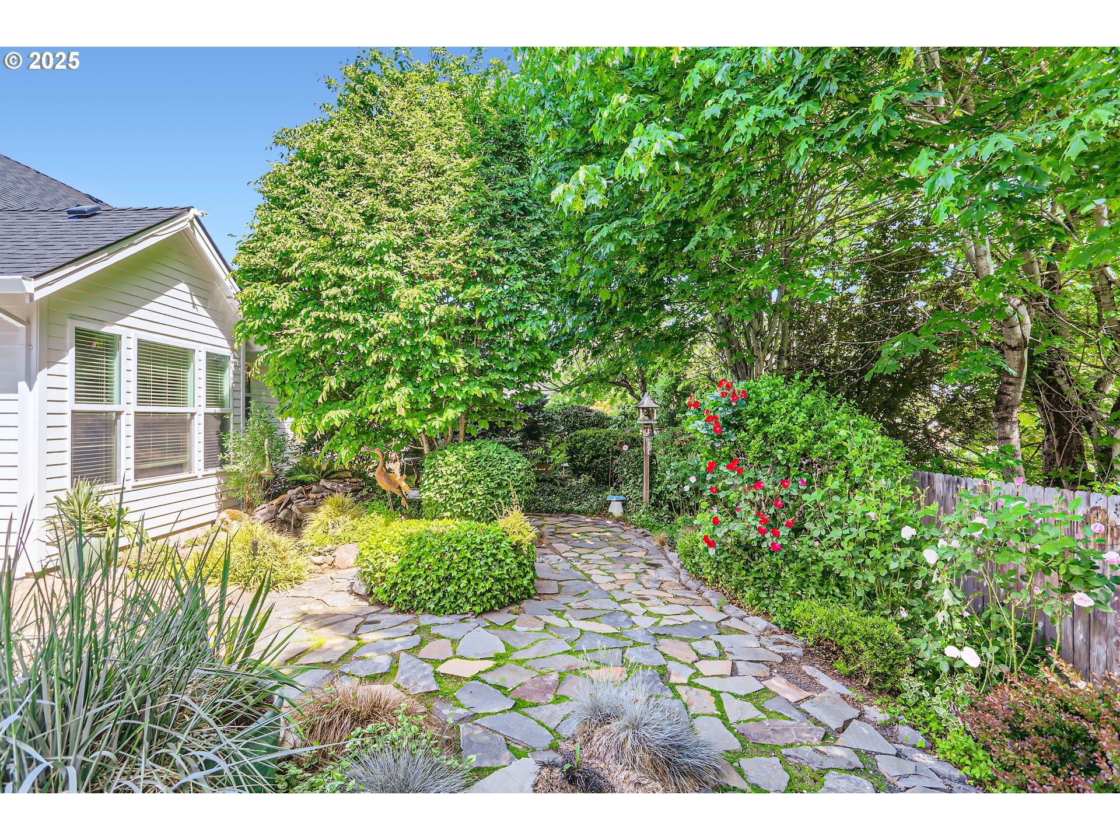View on map Contact us about this listing


































3 Beds
3 Baths
2,828 SqFt
Active
Discover this beautifully maintained home offering 3 spacious bedrooms, a den, and a large bonus room - providing all the space you need for work, play, or relaxing. The open floor plan connects the great room to the kitchen, breakfast bar, and cozy eating nook, creating a natural space for gathering and entertaining. Vaulted ceilings and large windows fill the home with natural light and offer a view of Mt. Hood. The primary bedroom is conveniently located on the main floor for easy, everyday living, while the upstairs bonus room is a versatile space—ideal for a home gym, game room, theater, or whatever fits your lifestyle. Recent updates include a new roof (2021), fresh exterior paint (2021), and a new gas furnace (2024), giving you peace of mind and move-in-ready comfort. Step outside to enjoy the privacy of a fully landscaped backyard that backs up to open farmland. Meandering garden paths, a peaceful water feature, and a patio with a retractable awning create the perfect setting for outdoor living. Located in the picturesque and historical town of Aurora, this home offers a rare combination of small-town charm, modern comfort, and easy access to Interstate-5 for convenient commute or travel. The Aurora City Park that features tennis courts, baseball field, picnic shelters and more, is just minutes away. Don't miss the opportunity to live in a town rich in history, where charming specialty shops, antique stores, wineries, and more, are just around the corner.
Property Details | ||
|---|---|---|
| Price | $689,900 | |
| Bedrooms | 3 | |
| Full Baths | 2 | |
| Half Baths | 1 | |
| Total Baths | 3 | |
| Property Style | Stories2,Traditional | |
| Acres | 0.17 | |
| Stories | 2 | |
| Features | CeilingFan,EngineeredHardwood,GarageDoorOpener,Granite,HighCeilings,JettedTub,Laundry,PlumbedForCentralVacuum,VaultedCeiling,WalltoWallCarpet | |
| Exterior Features | Fenced,Patio,Sprinkler,WaterFeature | |
| Year Built | 2006 | |
| Fireplaces | 1 | |
| Subdivision | Keil Park | |
| Roof | Composition | |
| Heating | ForcedAir | |
| Foundation | ConcretePerimeter | |
| Lot Description | Level | |
| Parking Description | Driveway | |
| Parking Spaces | 3 | |
| Garage spaces | 3 | |
Geographic Data | ||
| Directions | Pacific HWY E to Ottaway RD NE, RT onto Yosemite St NE | |
| County | Marion | |
| Latitude | 45.221562 | |
| Longitude | -122.75414 | |
| Market Area | _170 | |
Address Information | ||
| Address | 20820 YOSEMITE ST NE | |
| Postal Code | 97002 | |
| City | Aurora | |
| State | OR | |
| Country | United States | |
Listing Information | ||
| Listing Office | Windermere West LLC | |
| Listing Agent | Brian Carlson | |
| Terms | Cash,Conventional,FHA,VALoan | |
| Virtual Tour URL | https://my.matterport.com/show/?m=PW4uMmvXPkR&mls=1 | |
School Information | ||
| Elementary School | North Marion | |
| Middle School | North Marion | |
| High School | North Marion | |
MLS® Information | ||
| Days on market | 72 | |
| MLS® Status | Active | |
| Listing Date | May 15, 2025 | |
| Listing Last Modified | Jul 26, 2025 | |
| Tax ID | 337027 | |
| Tax Year | 2024 | |
| Tax Annual Amount | 7288 | |
| MLS® Area | _170 | |
| MLS® # | 576265067 | |
Map View
Contact us about this listing
This information is believed to be accurate, but without any warranty.

