View on map Contact us about this listing



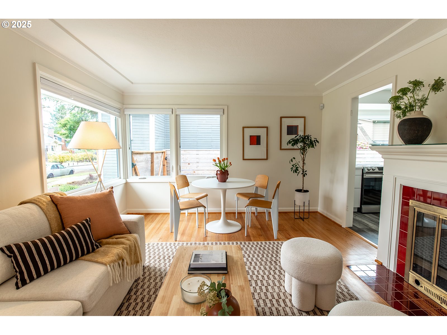
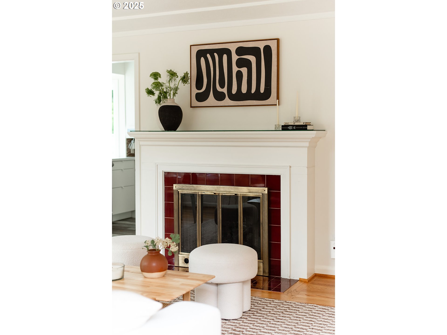


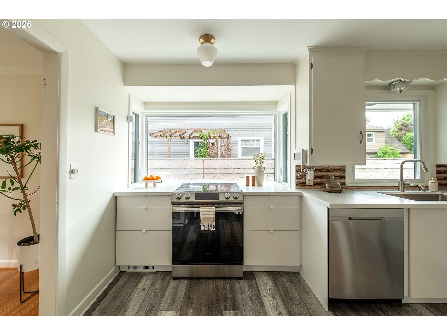
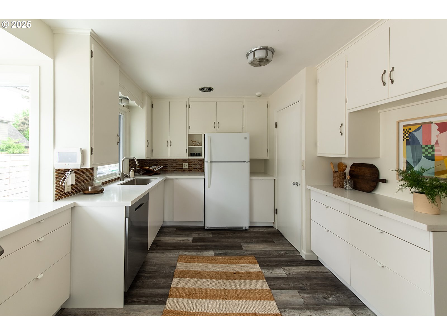
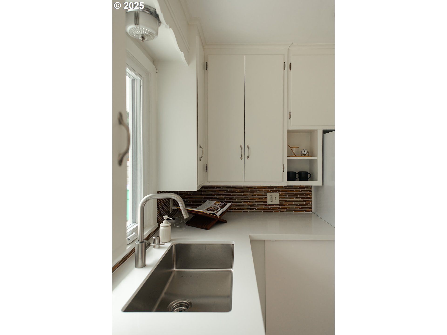
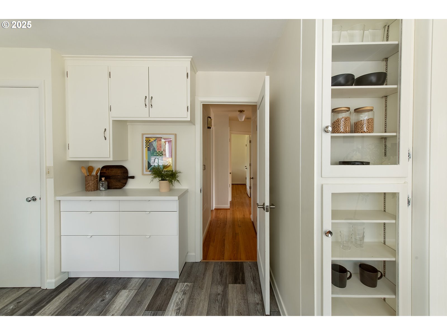


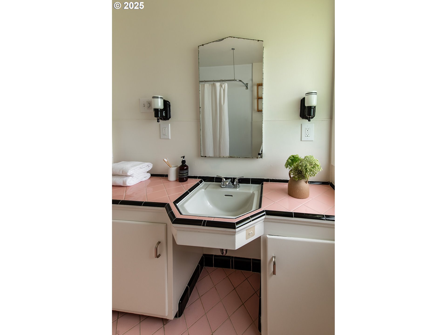
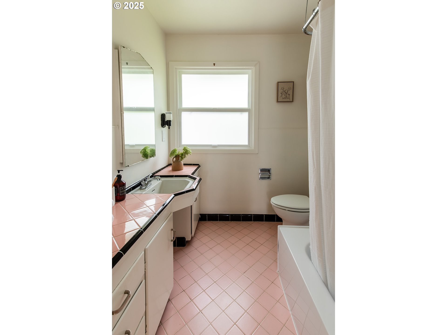
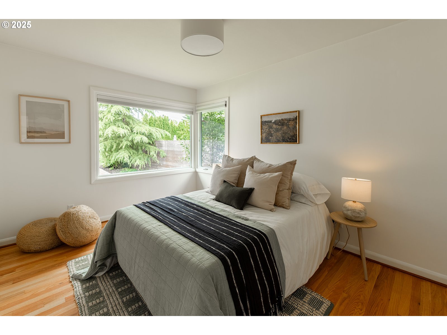
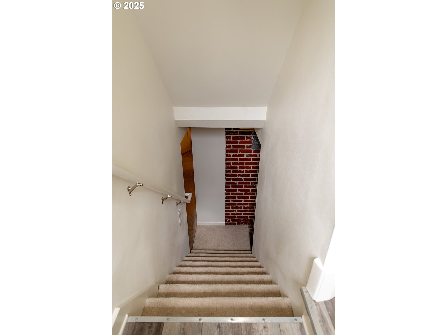
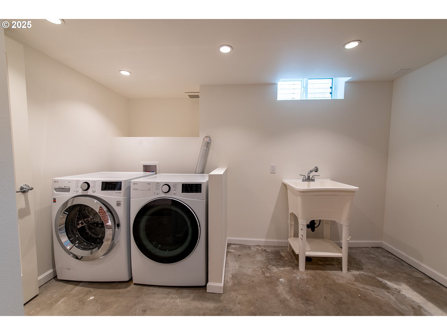
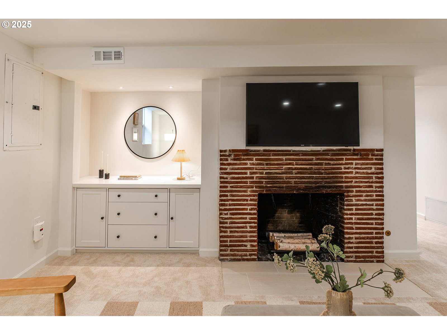
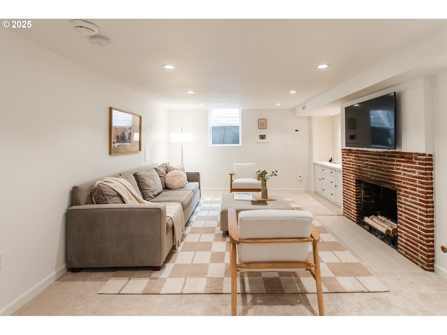

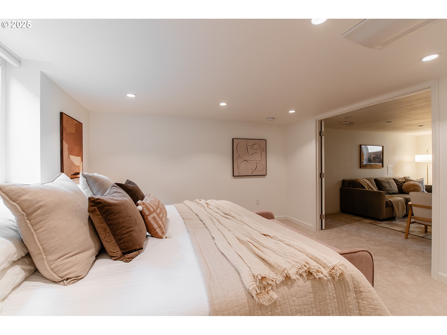
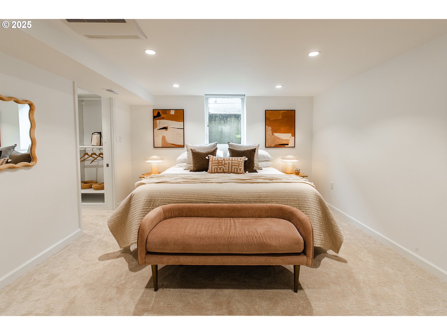

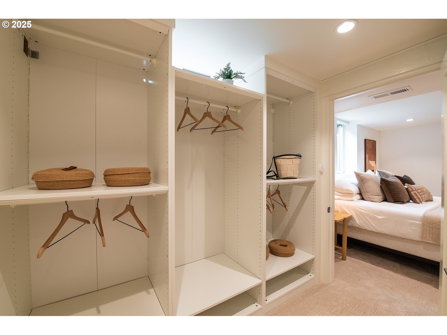
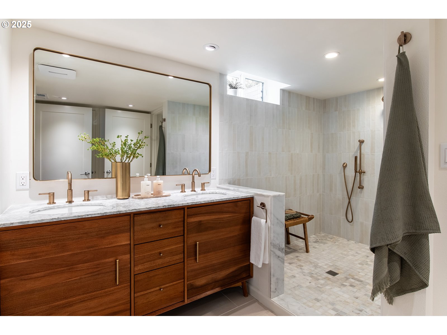
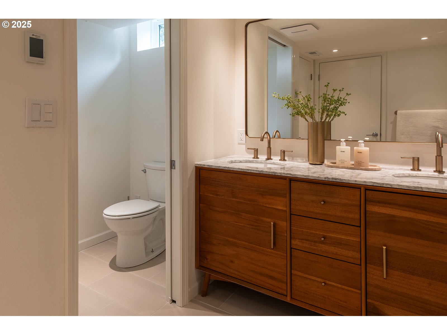
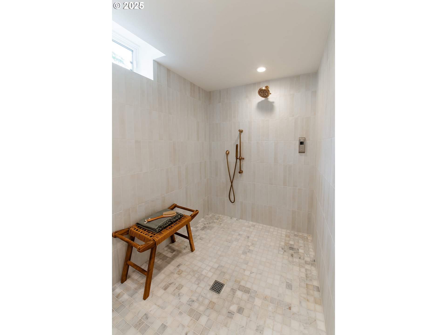
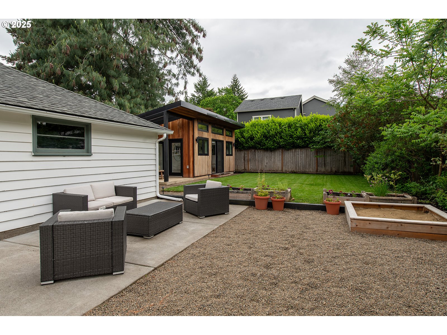
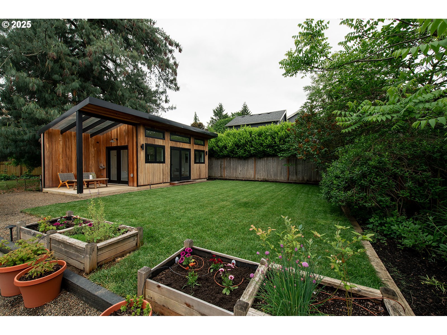





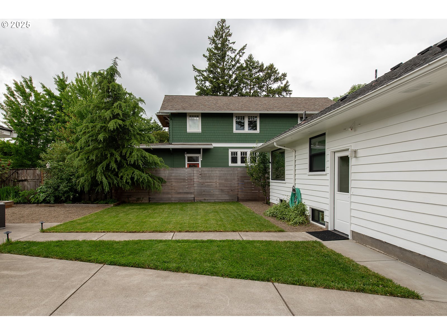
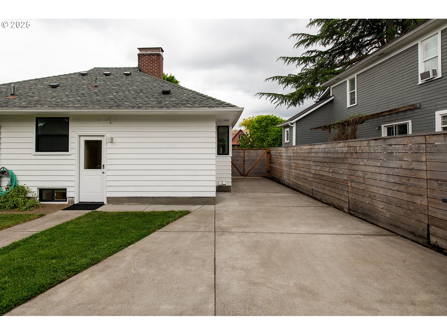

3 Beds
2 Baths
1,864 SqFt
Pending
Set on one of Sellwood’s most beloved, tree-lined streets, this reimagined 1950 home blends mid-century charm with a standout list of modern upgrades. The finished basement is a true highlight with daylight windows, a full laundry room, and a luxe ensuite bath featuring heated floors, digital shower controls, and an outlet for a heated toilet seat. Low-VOC carpet, LED lighting, and custom closet systems add comfort and style.The detached studio stuns with Tigerwood siding, a mini split for heating/cooling, internet connectivity, indoor/outdoor audio wiring, and pre-wiring for heated floors—ideal for guests, remote work, or creative use.Inside the main home, thoughtful updates prioritize comfort, health, and efficiency. A full electrical upgrade includes 200-amp service, subpanels in both garage and studio, all-new wiring in garage and basement, EV charger readiness, and CAT-6 ethernet to both outbuildings. Plumbing has been overhauled with PEX-A lines, new drains, and pre-plumbing for a future second-story bath and whole-house water filter. A seismic retrofit, radon mitigation system, and ERV system enhance safety and air quality. LED lighting, zero-VOC paint, and custom closet systems are found throughout.Outside, the deep lot delivers curb appeal and functionality with custom cedar fencing, fresh gravel with stabilization grid, regraded sod, outlined garden beds for low-maintenance living, landscape lighting, and a smart multi-zone irrigation system with expansion-ready lines.Enjoy the walkability, community charm, and traditional “trick-or-treat” vibes of Sellwood—just steps to shops, restaurants, parks, and riverfront paths. This is Sellwood living—done right.
Property Details | ||
|---|---|---|
| Price | $829,000 | |
| Bedrooms | 3 | |
| Full Baths | 2 | |
| Total Baths | 2 | |
| Property Style | MidCenturyModern,Traditional | |
| Acres | 0.16 | |
| Stories | 2 | |
| Features | GarageDoorOpener,HardwoodFloors,HeatedTileFloor,HighSpeedInternet,Laundry,Marble,Quartz,TileFloor,WalltoWallCarpet,WasherDryer | |
| Exterior Features | Fenced,Garden,GasHookup,Patio,RaisedBeds,SecurityLights,Sprinkler,ToolShed,WaterSenseIrrigation,Workshop,XeriscapeLandscaping,Yard | |
| Year Built | 1950 | |
| Fireplaces | 2 | |
| Roof | Composition | |
| Heating | ForcedAir95Plus,MiniSplit | |
| Accessibility | MinimalSteps | |
| Parking Spaces | 1 | |
| Garage spaces | 1 | |
Geographic Data | ||
| Directions | SE Milwaukie Avenue, west on Malden | |
| County | Multnomah | |
| Latitude | 45.469148 | |
| Longitude | -122.650144 | |
| Market Area | _143 | |
Address Information | ||
| Address | 1532 SE MALDEN ST | |
| Postal Code | 97202 | |
| City | Portland | |
| State | OR | |
| Country | United States | |
Listing Information | ||
| Listing Office | Real Broker | |
| Listing Agent | Alison Derse | |
| Terms | Cash,Conventional,FHA,VALoan | |
| Virtual Tour URL | https://my.matterport.com/show/?m=muTpKVDZopa | |
School Information | ||
| Elementary School | Llewellyn | |
| Middle School | Sellwood | |
| High School | Cleveland | |
MLS® Information | ||
| Days on market | 5 | |
| MLS® Status | Pending | |
| Listing Date | May 15, 2025 | |
| Listing Last Modified | May 21, 2025 | |
| Tax ID | R219304 | |
| Tax Year | 2024 | |
| Tax Annual Amount | 5984 | |
| MLS® Area | _143 | |
| MLS® # | 673764650 | |
Map View
Contact us about this listing
This information is believed to be accurate, but without any warranty.

