View on map Contact us about this listing
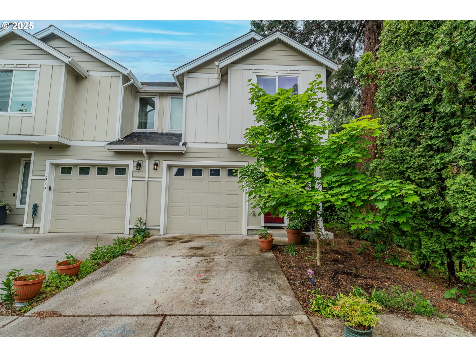
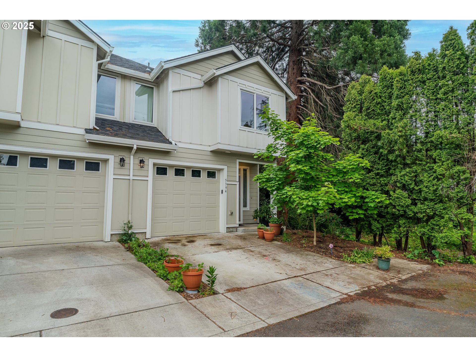
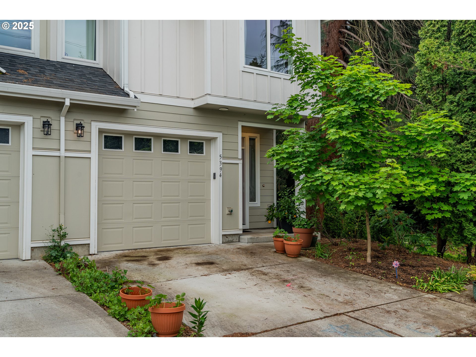


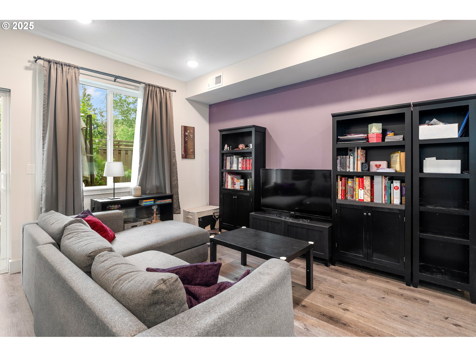
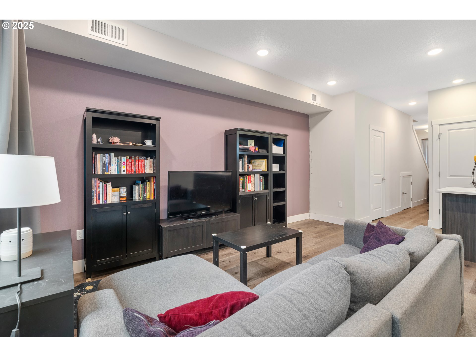



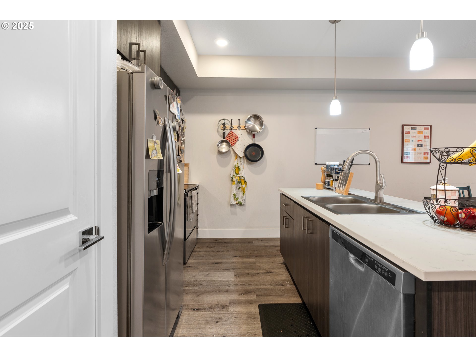
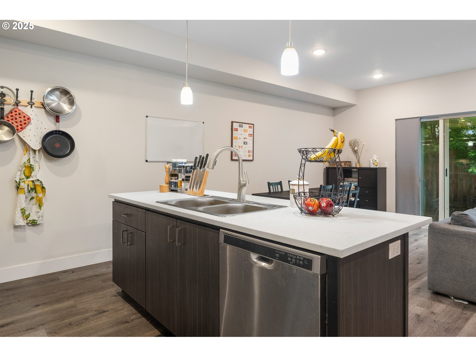


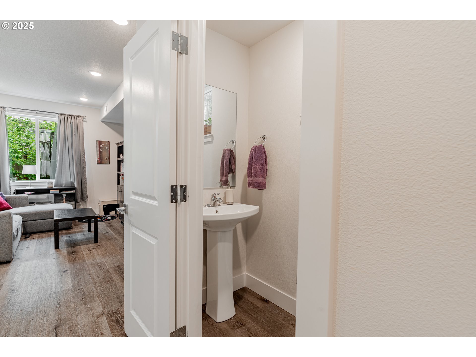


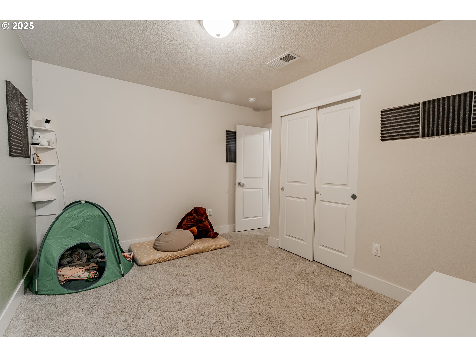
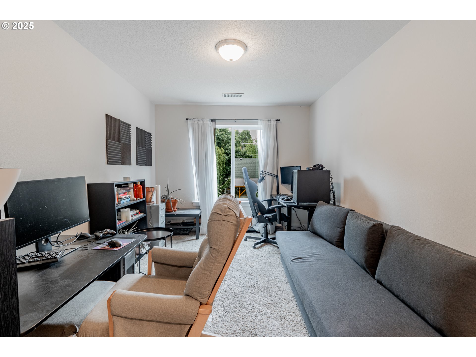

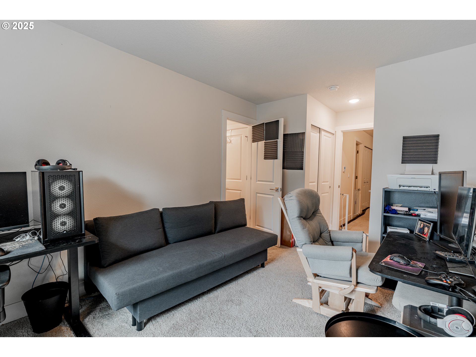


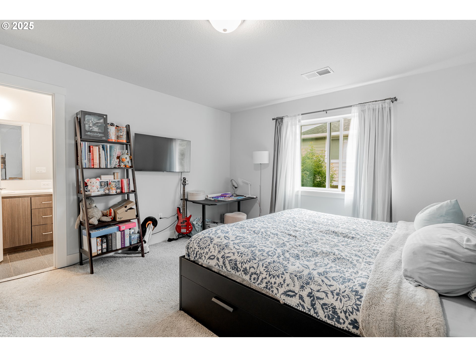

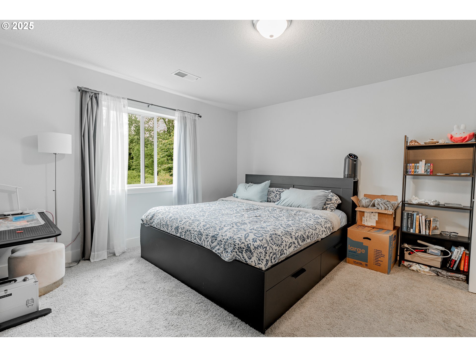
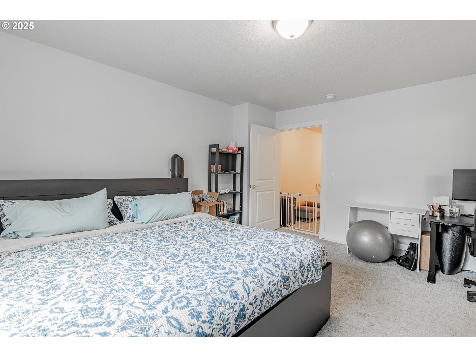
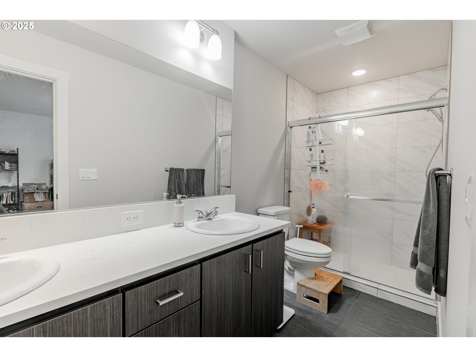


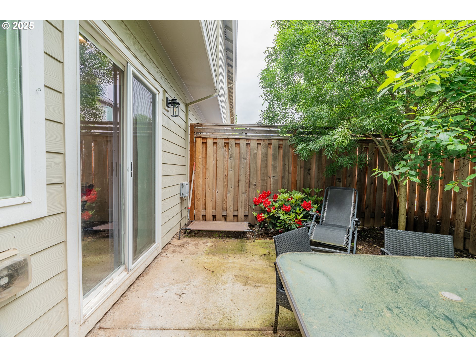
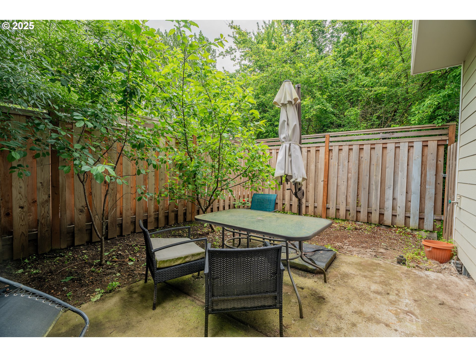
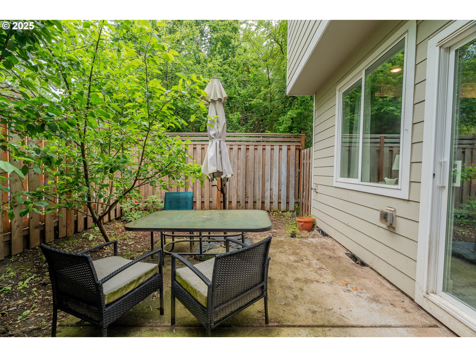
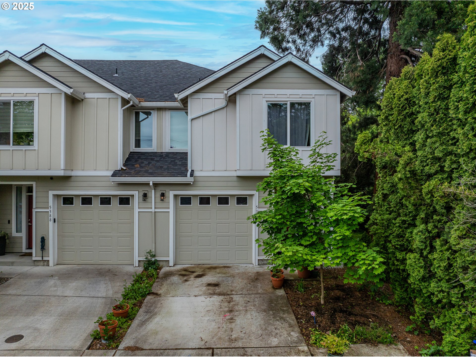
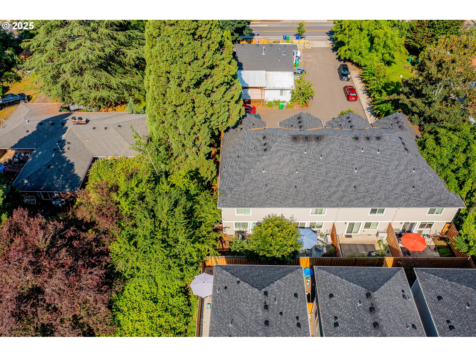

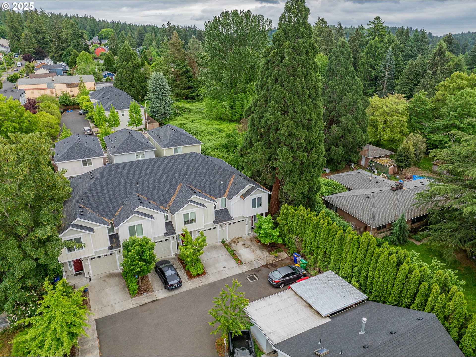

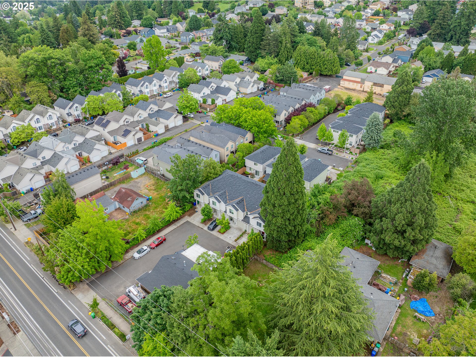
3 Beds
3 Baths
1,476 SqFt
Pending
Seller offering owner carried financing! Open Saturday 8/30 from 11-1. Don’t miss this bright and modern end-unit condo that lives like a single-family home! With 3 spacious bedrooms, 2.5 bathrooms, and an attached garage, this home offers the perfect mix of comfort, style, and convenience. The main floor features a light-filled open layout, perfect for everyday living and entertaining. The kitchen is a standout with stainless steel appliances, a center island, and a walk-in pantry—everything you need to cook and gather in style. Just off the dining area, sliding doors lead to a fully fenced, private backyard—your own outdoor escape. Upstairs, retreat to the primary suite with a large closet, double vanity, and tiled walk-in shower. The two additional bedrooms share a clever Jack-and-Jill bathroom, ideal for guests, kids, or home office setups. You’ll also love the convenience of upstairs laundry. Tucked in a quiet, well-connected neighborhood close to parks, schools, and local shops, this move-in-ready home offers low-maintenance living without compromise.
Property Details | ||
|---|---|---|
| Price | $325,000 | |
| Bedrooms | 3 | |
| Full Baths | 2 | |
| Half Baths | 1 | |
| Total Baths | 3 | |
| Property Style | Contemporary,Townhouse | |
| Stories | 2 | |
| Features | GarageDoorOpener,HighCeilings,LaminateFlooring,Quartz | |
| Exterior Features | Fenced,Patio | |
| Year Built | 2021 | |
| Roof | Composition | |
| Heating | MiniSplit | |
| Foundation | ConcretePerimeter | |
| Lot Description | Level | |
| Parking Description | ParkingPad | |
| Parking Spaces | 1 | |
| Garage spaces | 1 | |
| Association Fee | 135 | |
| Association Amenities | MaintenanceGrounds,RoadMaintenance,Sewer,Water | |
Geographic Data | ||
| Directions | between Foster and Powell j u s t S o f Steele | |
| County | Multnomah | |
| Latitude | 45.483896 | |
| Longitude | -122.522922 | |
| Market Area | _143 | |
Address Information | ||
| Address | 5394 SE 136TH AVE | |
| Postal Code | 97236 | |
| City | Portland | |
| State | OR | |
| Country | United States | |
Listing Information | ||
| Listing Office | Opt | |
| Listing Agent | Rhett King | |
| Terms | Cash,Conventional,FHA,OwnerWillCarry,VALoan | |
| Virtual Tour URL | https://mls.ricoh360.com/9965c5ed-d53a-4cd0-b5ba-9797393f8f13 | |
School Information | ||
| Elementary School | Gilbert Park | |
| Middle School | Alice Ott | |
| High School | David Douglas | |
MLS® Information | ||
| Days on market | 111 | |
| MLS® Status | Pending | |
| Listing Date | May 15, 2025 | |
| Listing Last Modified | Sep 29, 2025 | |
| Tax ID | R707889 | |
| Tax Year | 2024 | |
| Tax Annual Amount | 4168 | |
| MLS® Area | _143 | |
| MLS® # | 251141812 | |
Map View
Contact us about this listing
This information is believed to be accurate, but without any warranty.

