View on map Contact us about this listing
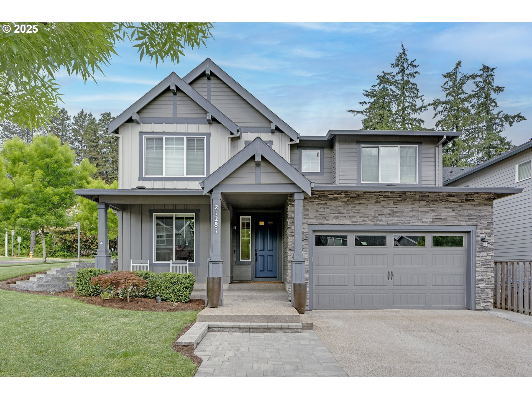

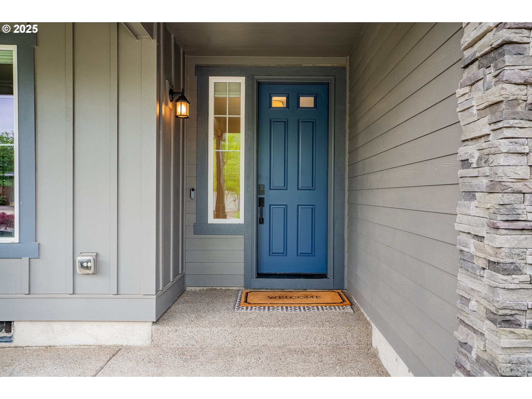
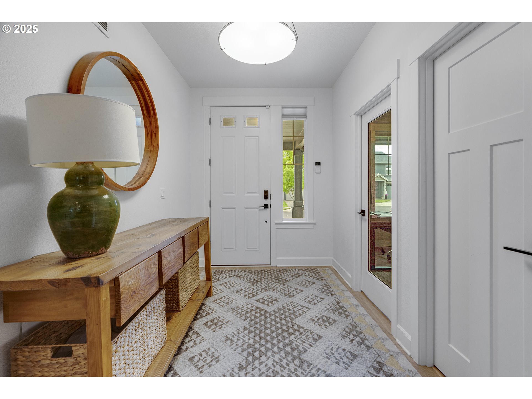
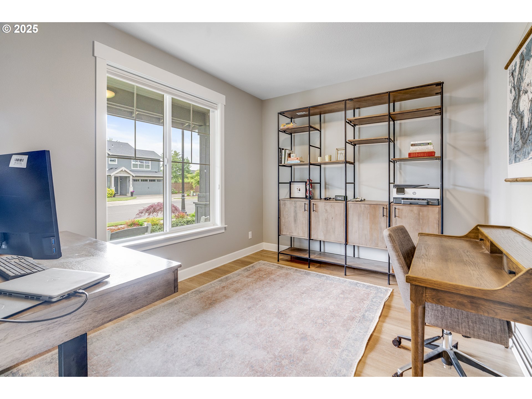

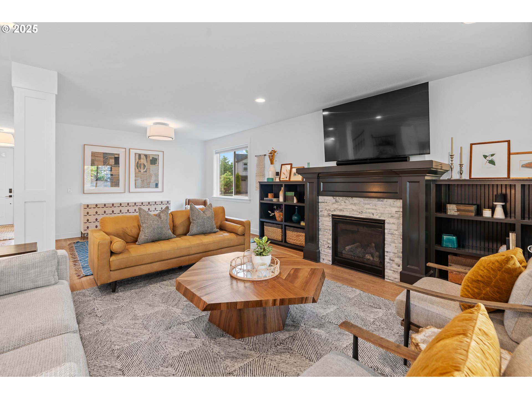

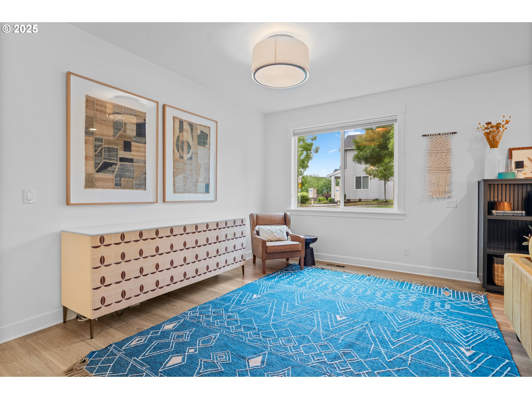
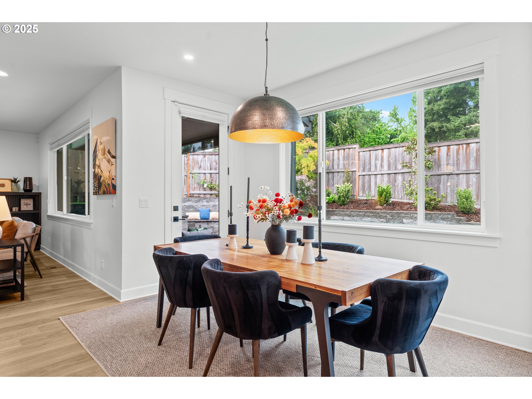
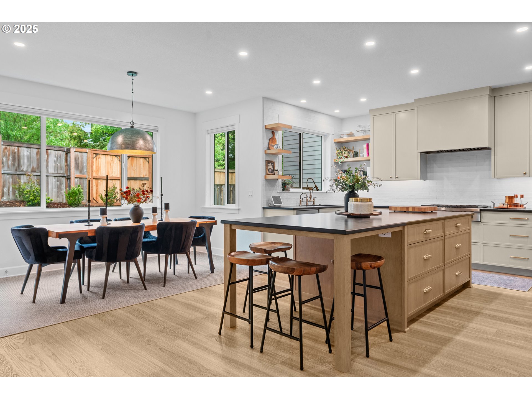




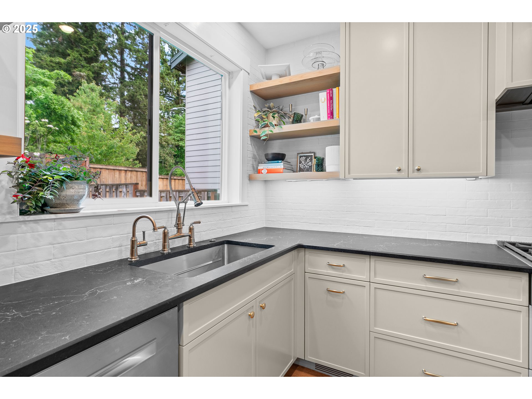



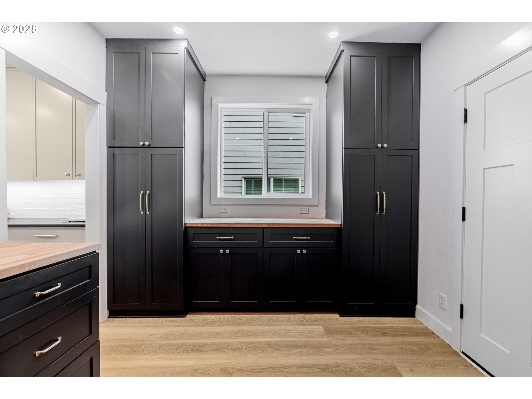

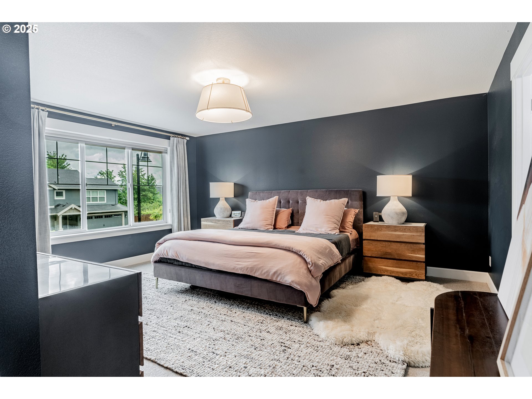







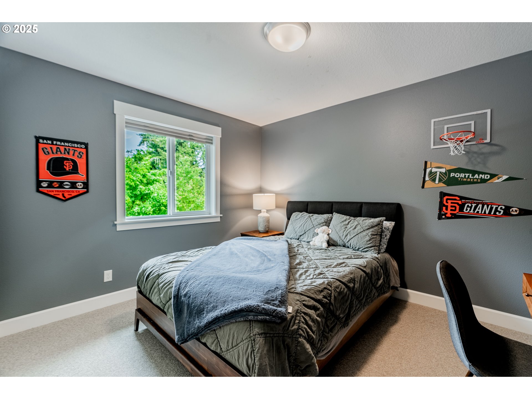



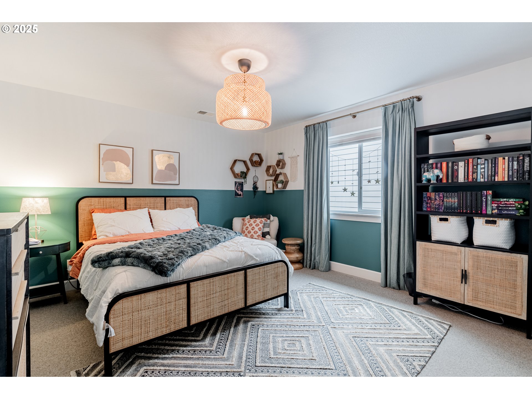

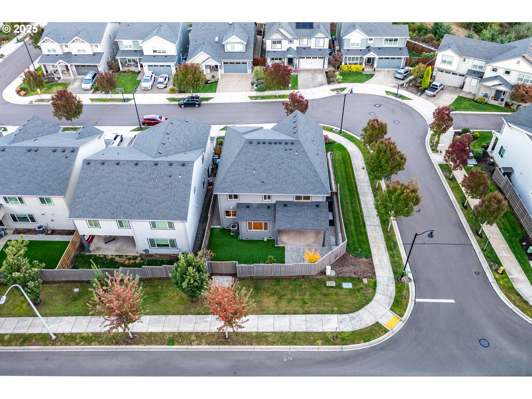



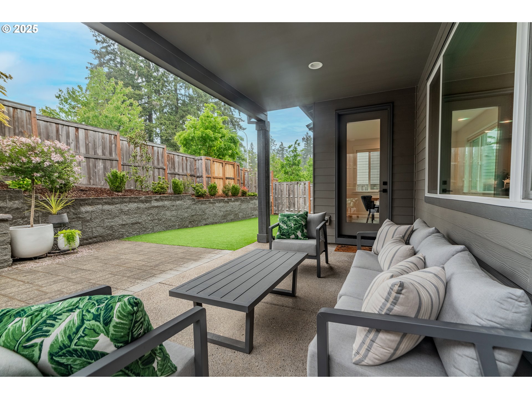
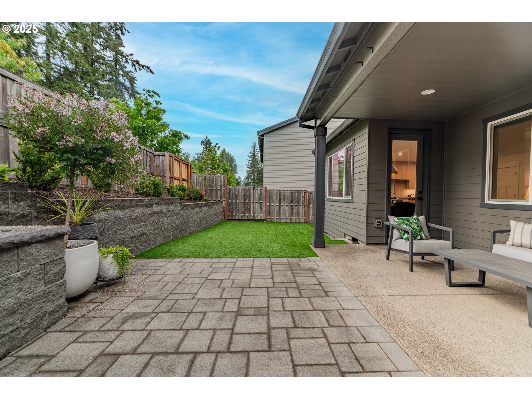
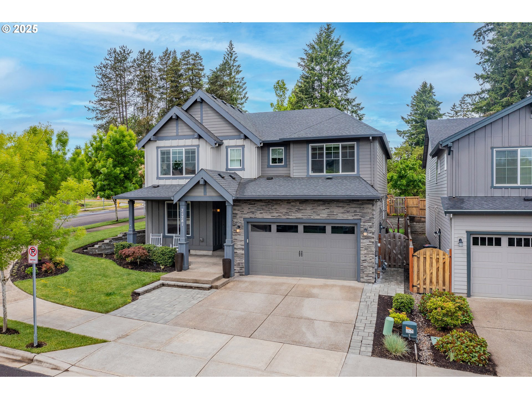






5 Beds
3 Baths
3,130 SqFt
Active
HUGE PRICE IMPROVEMENT!!!OVER $200K INVESTED IN CUSTOM RENOVATIONS AND UPGRADES - DON’T MISS OUT! Situated on a corner lot, this gorgeous 5-bedroom, 3-bath home offers elevated design with exceptional livability. Step inside to an open-concept main level, where spacious living and dining areas are anchored by a cozy gas fireplace and custom built-ins. Soaring 10ft ceilings, new LVP flooring and designer light fixtures add style and sophistication throughout. At the heart of the home is the spectacular high-end kitchen, fully remodeled in '24, featuring custom cabinetry, quartz countertops and an extended island - great for prep and entertaining. Premium appliances, including a Wolf cooktop, Bosch stainless steel suite and wine fridge, make this kitchen a dream. Just off the kitchen, a beautifully designed mudroom with custom cabinetry and butcher block counters. Completing the main level is a dedicated office and a full bathroom featuring updated vanity with marble countertop. Upstairs, high-end wool carpeting provides comfort underfoot, while four bedrooms and a 5th bedroom/bonus room are arranged in a floorpan conducive for privacy and versatility. The primary suite is a true retreat, featuring a walk-in closet with Elfa storage system and a spa-inspired ensuite with soaking tub and tiled walk in shower. A second full bathroom and laundry room - complete with storage cabinets and drying rack, round out the second floor. The backyard is a private sanctuary of it’s own: fully fenced and professionally landscaped with easy-care turf, rock retaining wall, built-in bench and covered patio area, perfect for year round enjoyment and entertaining. Additional highlights include an oversized 2-car garage ready for EV charging, refreshed front yard landscaping, designer paint and updated door hardware. Located just minutes from Sherwood’s charming downtown, parks, and top-rated schools, this home is a rare combo of style, functionality and location—ready to welcome you home!
Property Details | ||
|---|---|---|
| Price | $865,000 | |
| Bedrooms | 5 | |
| Full Baths | 3 | |
| Total Baths | 3 | |
| Property Style | Stories2,Contemporary | |
| Acres | 0.14 | |
| Stories | 2 | |
| Features | GarageDoorOpener,HighCeilings,Laundry,LuxuryVinylPlank,Quartz,SoakingTub,TileFloor,WalltoWallCarpet,WasherDryer | |
| Exterior Features | CoveredPatio,Fenced,Porch,Sprinkler,Yard | |
| Year Built | 2018 | |
| Fireplaces | 1 | |
| Roof | Composition | |
| Heating | ForcedAir95Plus | |
| Foundation | ConcretePerimeter | |
| Accessibility | MainFloorBedroomBath | |
| Lot Description | CornerLot,Level | |
| Parking Description | Driveway,EVReady | |
| Parking Spaces | 2 | |
| Garage spaces | 2 | |
| Association Fee | 90 | |
Geographic Data | ||
| Directions | Edy to Elwert to Simon Terrace | |
| County | Washington | |
| Latitude | 45.365744 | |
| Longitude | -122.867452 | |
| Market Area | _151 | |
Address Information | ||
| Address | 21281 SW SIMON TER | |
| Postal Code | 97140 | |
| City | Sherwood | |
| State | OR | |
| Country | United States | |
Listing Information | ||
| Listing Office | Opt | |
| Listing Agent | Andrea Strohmaier | |
| Terms | Cash,Conventional,FHA,VALoan | |
| Virtual Tour URL | https://mls.ricoh360.com/aec103d4-8041-4208-b8f1-fb3300129914 | |
School Information | ||
| Elementary School | Ridges | |
| Middle School | Sherwood | |
| High School | Sherwood | |
MLS® Information | ||
| Days on market | 137 | |
| MLS® Status | Active | |
| Listing Date | May 15, 2025 | |
| Listing Last Modified | Sep 29, 2025 | |
| Tax ID | R2203577 | |
| Tax Year | 2024 | |
| Tax Annual Amount | 9785 | |
| MLS® Area | _151 | |
| MLS® # | 114228859 | |
Map View
Contact us about this listing
This information is believed to be accurate, but without any warranty.

