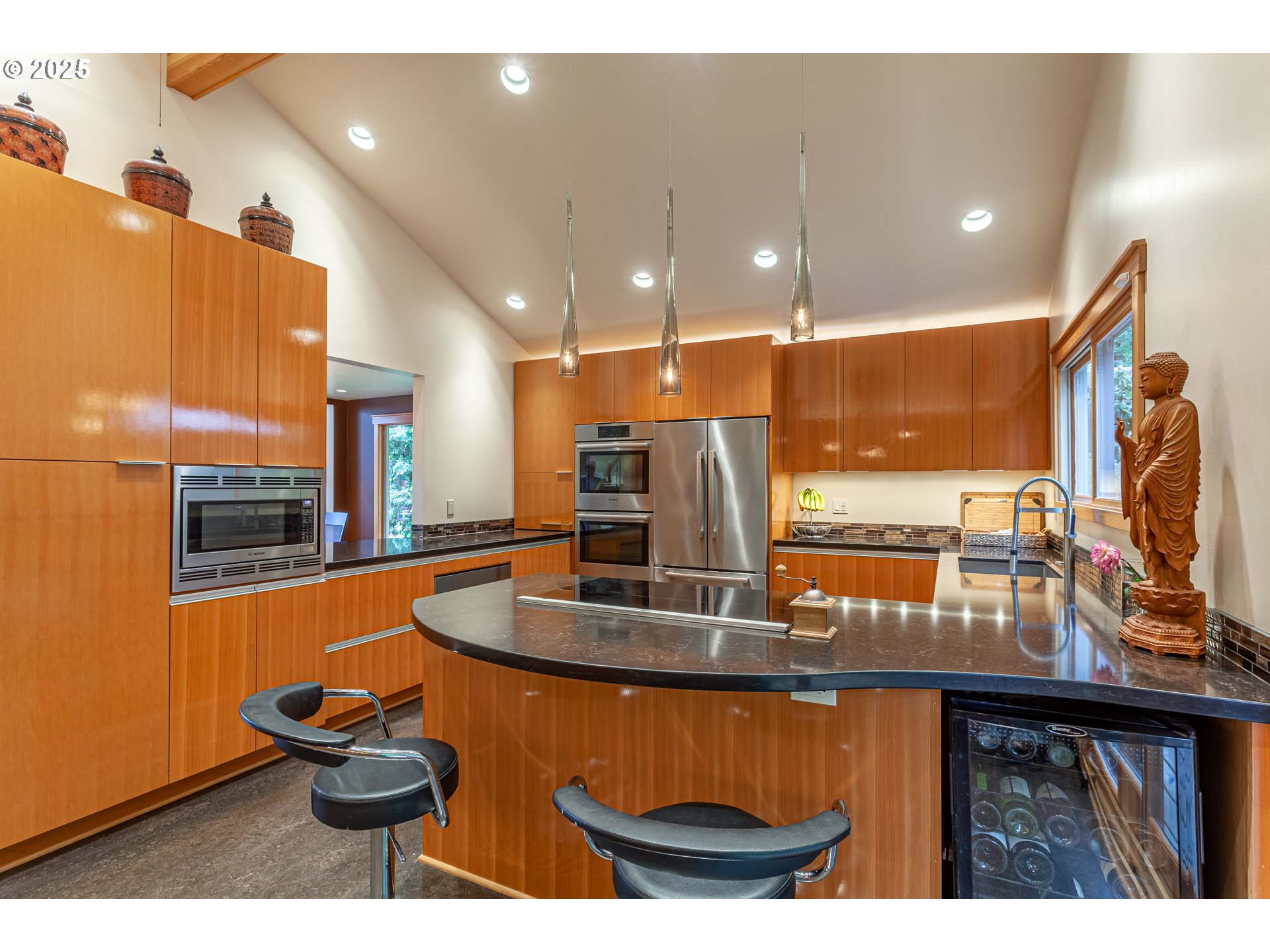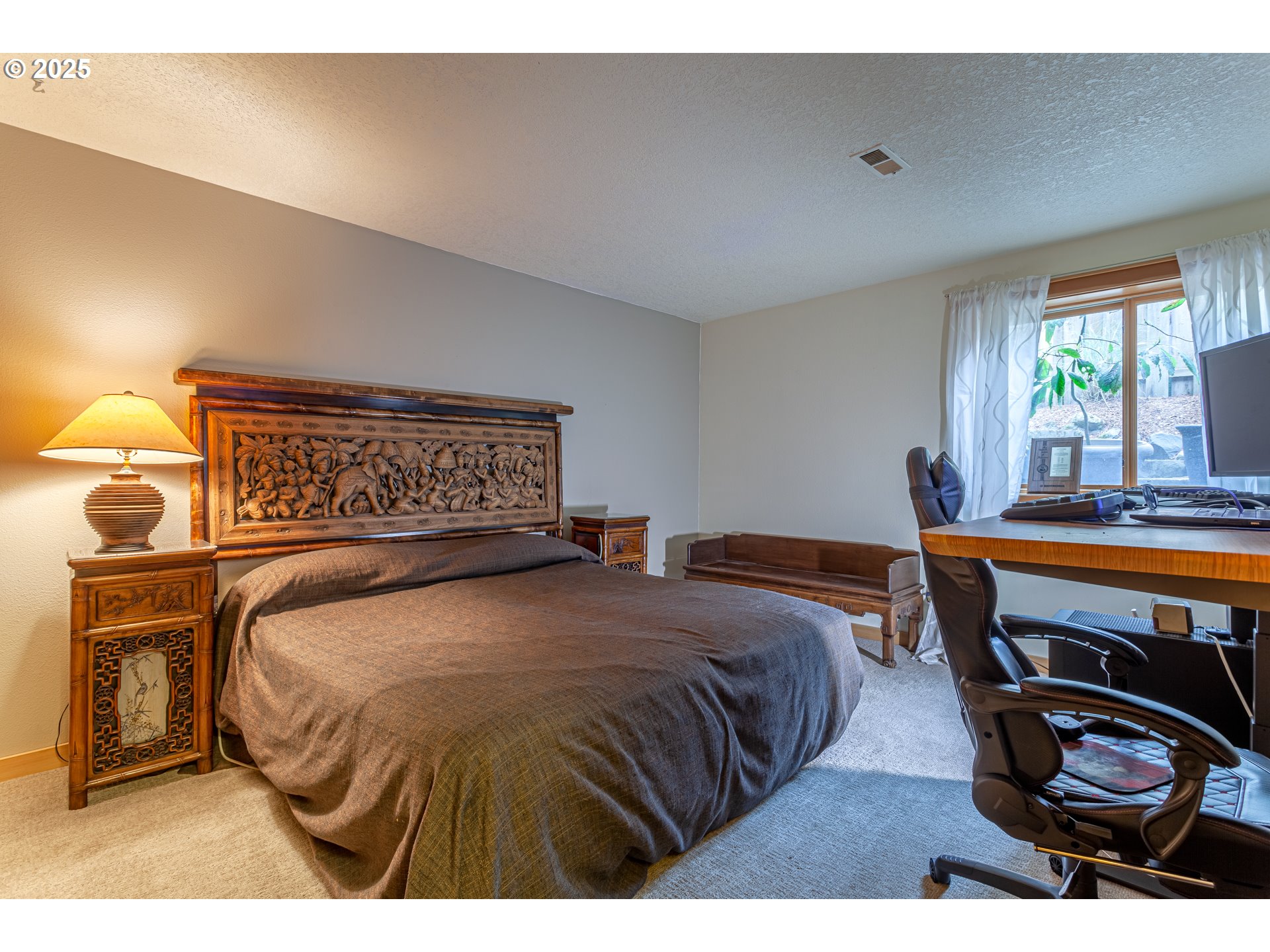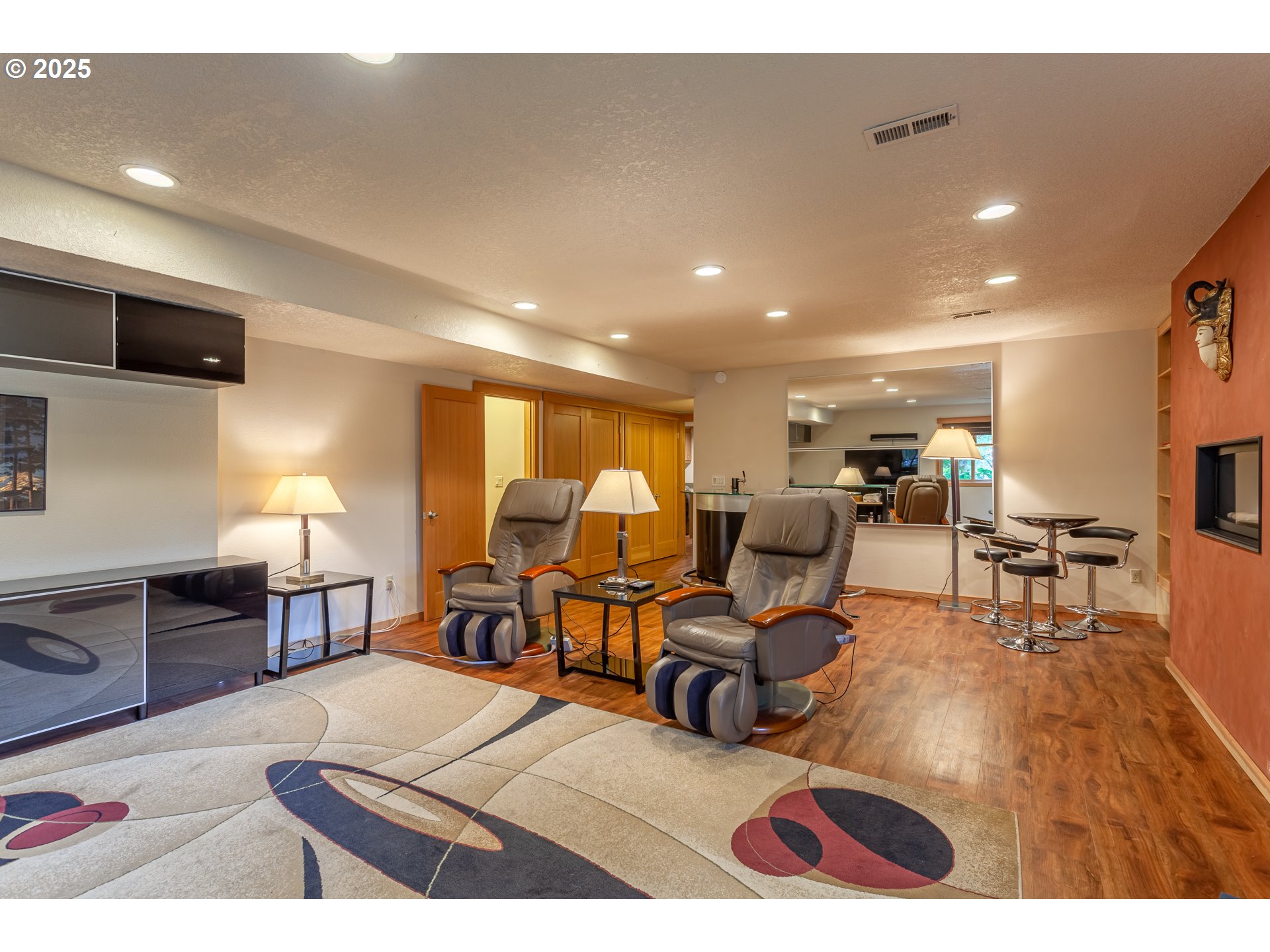View on map Contact us about this listing









































5 Beds
4 Baths
3,770 SqFt
Active
New Price! Don't miss this breathtaking PNW Contemporary exquisitely remodeled from nose to tail. Featuring an epic tuck-under garage that can hold 4 Sprinter vans, its soaring, exposed-beam ceilings showcase upgraded wood/all-clad windows & doors throughout. 3BRs on the main level include full hallway bath with heated tile floors and a modern-chic primary ensuite with walk-in closet, custom built-ins and lighting. A few steps up from the elegant main entry, the expansive and dramatic vaulted living room leads out to a 300+ sqft, south-facing front deck, adjacent to the formal dining room and kitchen. The all-custom, home cook's dream includes honed ebony solid quartz countertops, induction cooktop, built-in double wall ovens and microwave, warming drawer, eating and wet bars, wine fridge; all is ensconced by vertical grain solid fir cabinetry with pull-out storage features! From there, one finds great flow to the backyard with its full-length deck, beautiful landscaping and raised beds around a lovely waterfall cascade, greenhouse, plus privacy fencing from the neighborhood trail system. Another few steps up from the living room leads to a stunning, vaulted sitting room with gas fireplace and striking set of tall windows paired with a 4th bedroom and adjacent half-bath. On the home's lower level, a huge family room leads to a laundry room, a 5th bedroom and adjacent full bath with heated tile floors; also a large pantry, storage closets aplenty, and the huge garage w/shelving and a handy second (SubZero) fridge. Brand new Carrier 96% efficient gas furnace and heat pump installed in July. Enjoy Lake Oswego schools and all of the amazing Mt. Park amenities: 4+ miles of maintained walking trails, sport courts, indoor pool and Clubhouse. OPEN HOUSE SAT 9/6 11:30-1:30 & SUN 9/7 11:30-2!
Property Details | ||
|---|---|---|
| Price | $1,199,000 | |
| Bedrooms | 5 | |
| Full Baths | 3 | |
| Half Baths | 1 | |
| Total Baths | 4 | |
| Property Style | NWContemporary | |
| Acres | 0.21 | |
| Stories | 3 | |
| Features | AirCleaner,CentralVacuum,EngineeredHardwood,HardwoodFloors,HeatedTileFloor,HighSpeedInternet,Laundry,LinseedFloor,Quartz,VaultedCeiling,WalltoWallCarpet,WasherDryer,WaterPurifier | |
| Exterior Features | Deck,Greenhouse,RaisedBeds,RVParking,RVBoatStorage,WaterFeature,Yard | |
| Year Built | 1975 | |
| Fireplaces | 3 | |
| Subdivision | MOUNTAIN PARK | |
| Roof | Composition | |
| Heating | ForcedAir95Plus,HeatPump | |
| Foundation | ConcretePerimeter | |
| Accessibility | GarageonMain,MainFloorBedroomBath,WalkinShower | |
| Lot Description | GentleSloping | |
| Parking Description | Driveway,EVReady | |
| Parking Spaces | 2 | |
| Garage spaces | 2 | |
| Association Fee | 99 | |
| Association Amenities | AthleticCourt,Commons,Gym,Management,MeetingRoom,PartyRoom,Pool,RecreationFacilities,RoadMaintenance,TennisCourt,WeightRoom | |
Geographic Data | ||
| Directions | Del Prado | |
| County | Clackamas | |
| Latitude | 45.428923 | |
| Longitude | -122.718512 | |
| Market Area | _147 | |
Address Information | ||
| Address | 11 DA VINCI ST | |
| Postal Code | 97035 | |
| City | LakeOswego | |
| State | OR | |
| Country | United States | |
Listing Information | ||
| Listing Office | Lark and Fir Realty LLC | |
| Listing Agent | Chylese Austin | |
| Terms | Cash,Conventional | |
| Virtual Tour URL | https://my.matterport.com/show/?m=SciuWDE2zsL&mls=1 | |
School Information | ||
| Elementary School | Oak Creek | |
| Middle School | Lake Oswego | |
| High School | Lake Oswego | |
MLS® Information | ||
| Days on market | 114 | |
| MLS® Status | Active | |
| Listing Date | May 15, 2025 | |
| Listing Last Modified | Sep 6, 2025 | |
| Tax ID | 00210195 | |
| Tax Year | 2024 | |
| Tax Annual Amount | 11866 | |
| MLS® Area | _147 | |
| MLS® # | 404523578 | |
Map View
Contact us about this listing
This information is believed to be accurate, but without any warranty.

