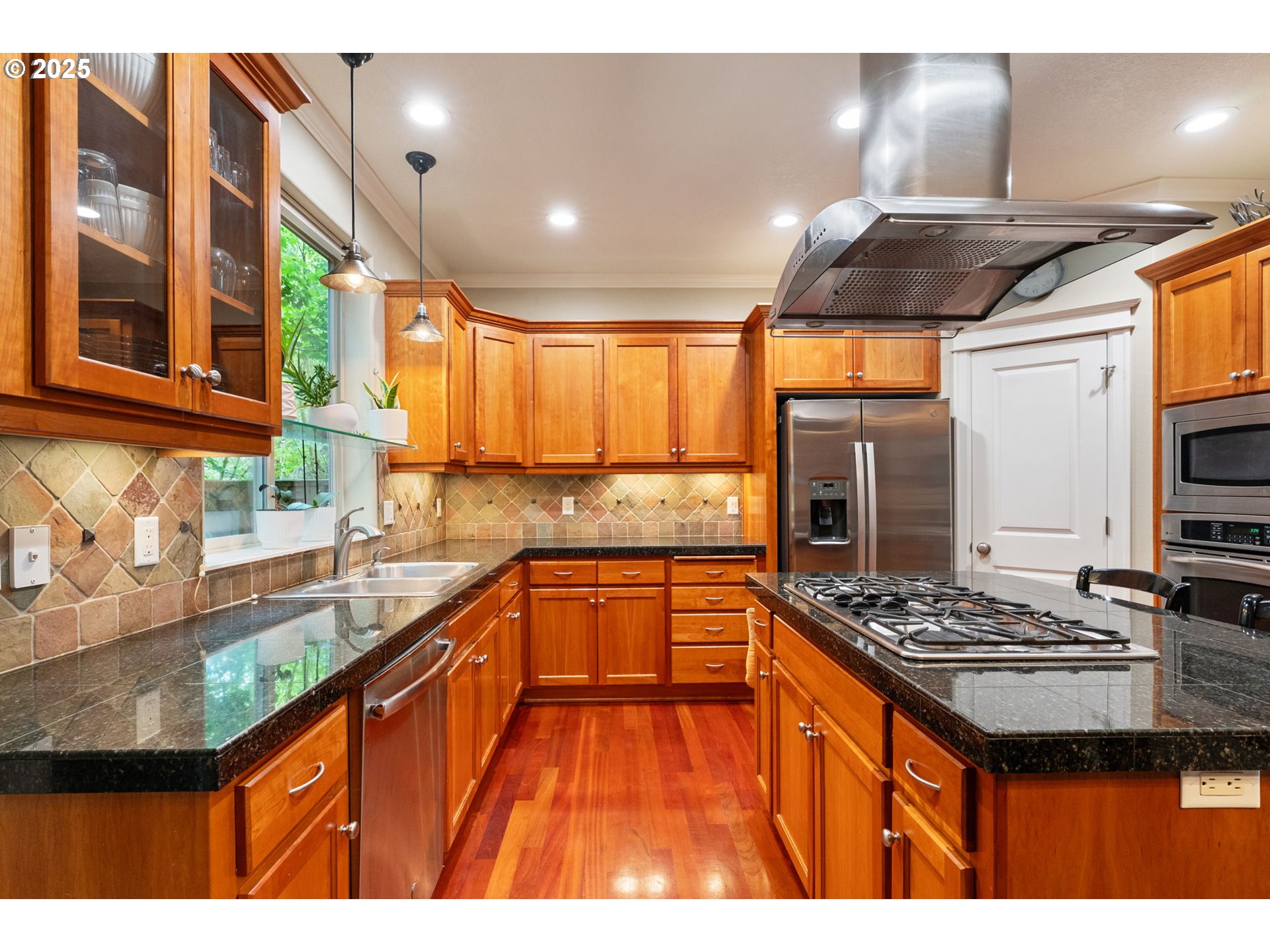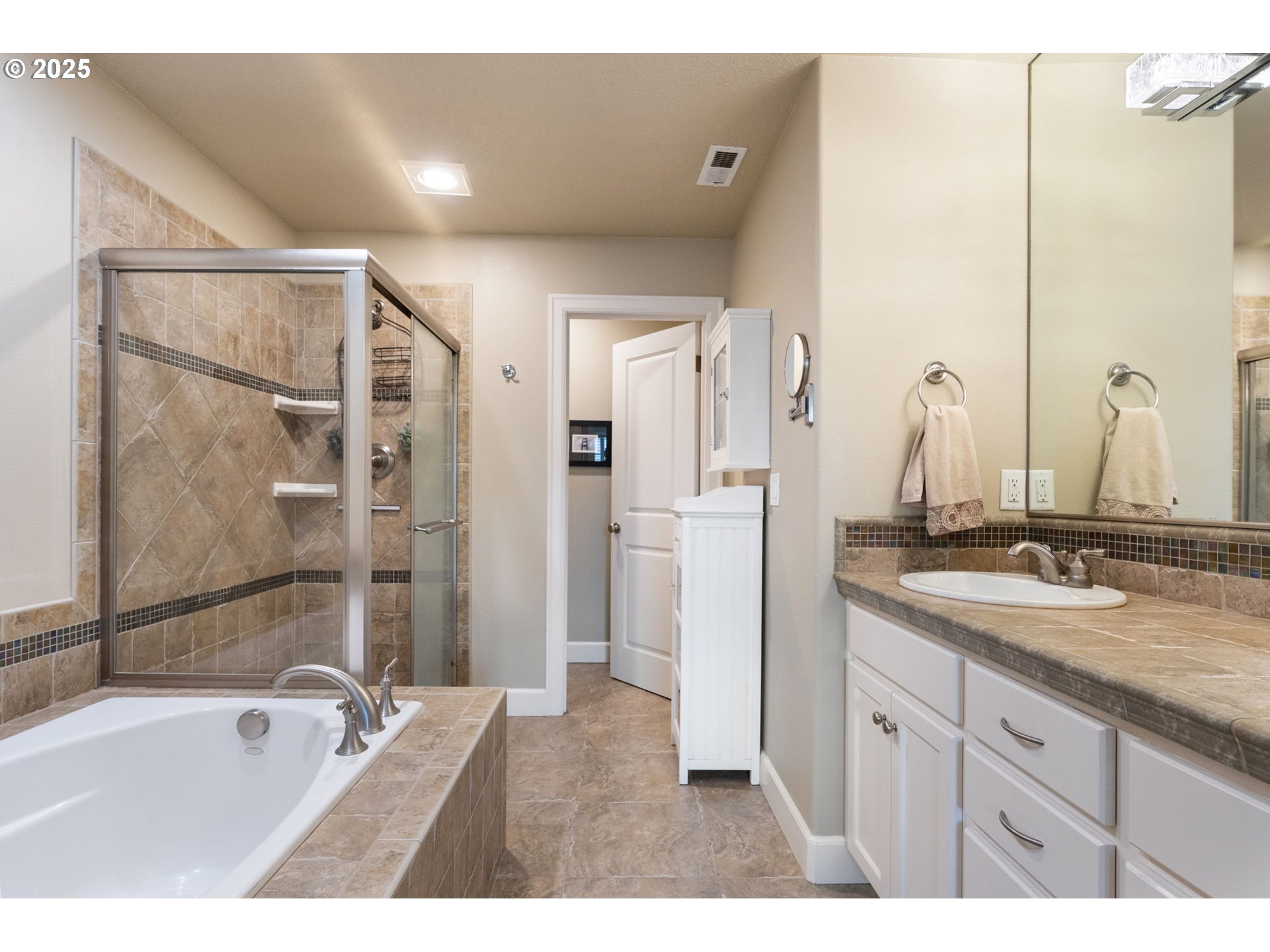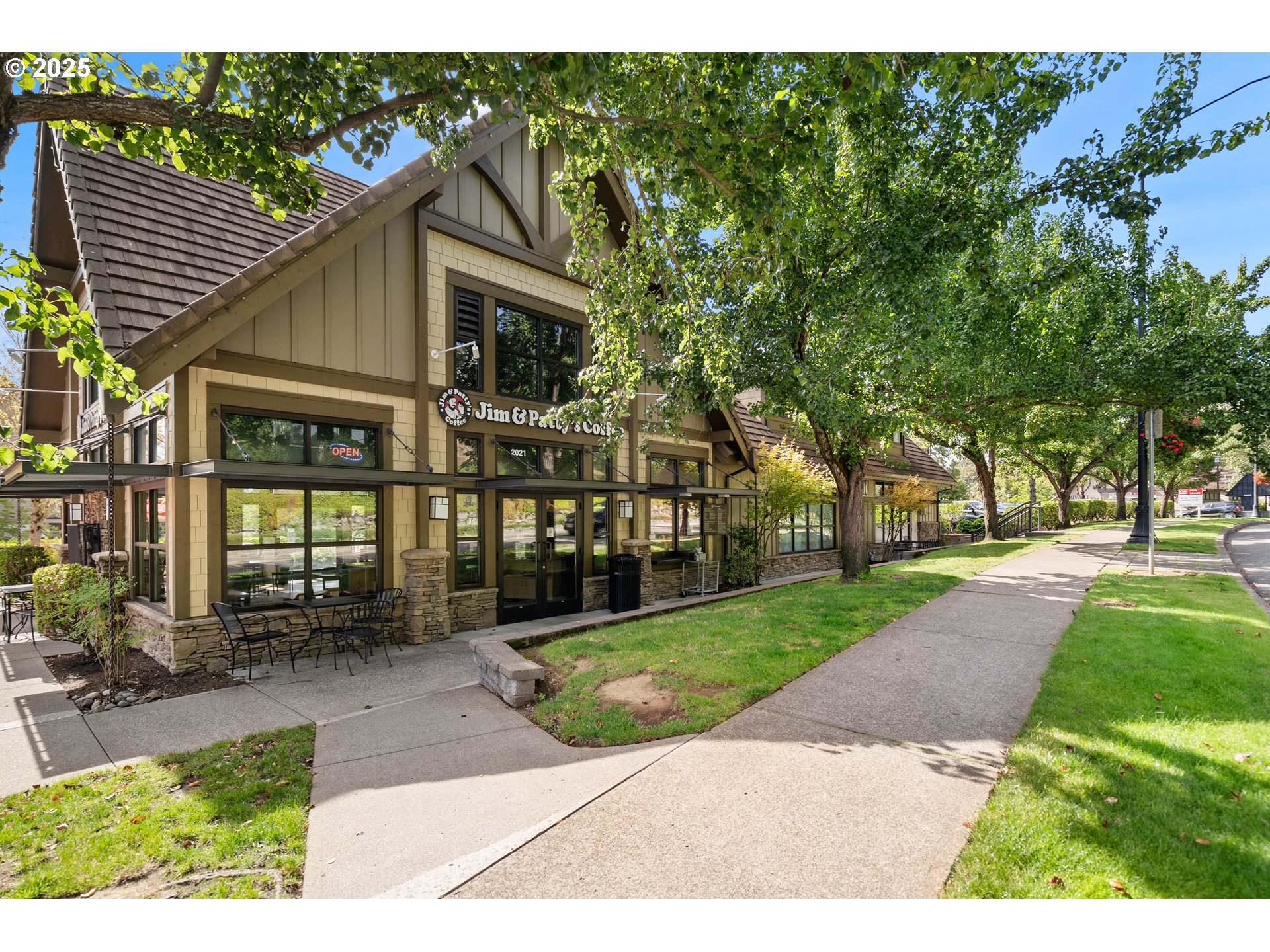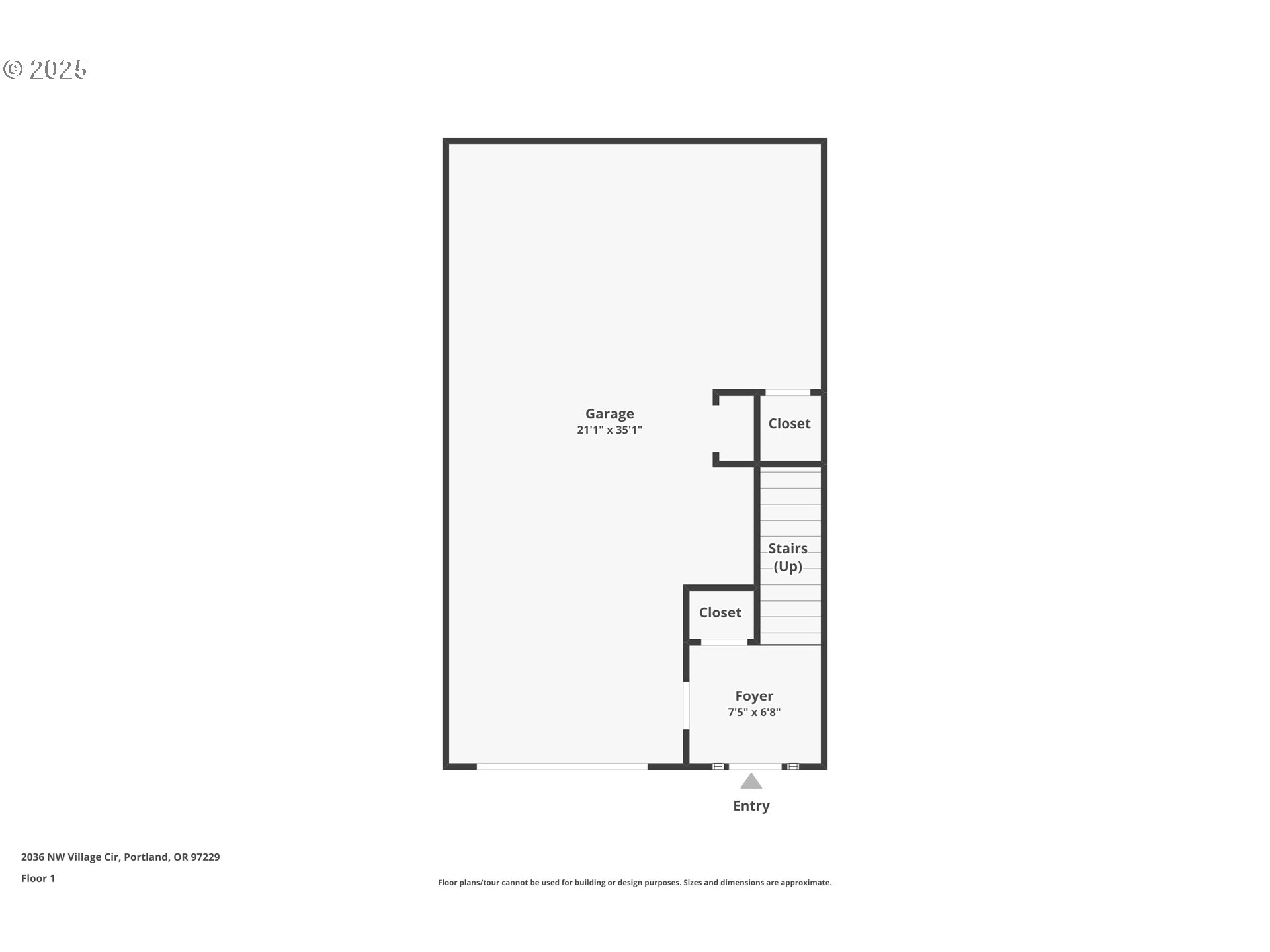View on map Contact us about this listing















































2 Beds
3 Baths
1,748 SqFt
Active
Just a block from The Village Center and adjacent to Mill Pond Park, this home strikes the perfect balance of convenience and privacy. Inside, you’ll find two spacious en suite bedrooms, hardwood floors on the main level, a cozy fireplace, and a versatile patio/deck setup—ideal for relaxing or entertaining. The open floor plan includes a gourmet kitchen with stainless steel appliances, high ceilings with crown molding, a powder room, and easy access to the outdoor living space.Upstairs, both bedrooms are comfortable suites with private baths and walk-in closets. The primary suite features vaulted ceilings, a soaking tub, a large shower, and walk-in closet. A spacious tandem garage features built-in storage, a workbench, and a bonus area under the stairs—perfect for additional storage Located just one block from the Forest Heights bus stop and within walking distance to Forest Park Elementary, this home is nestled in the heart of the highly desirable Forest Heights community. Enjoy access to 6 miles of walking trails, 200 acres of preserved natural space, and close proximity to top-rated schools, Forest Park trails, Nike, Intel, and more.Move right in and start enjoying the best of Forest Heights living! [Home Energy Score = 9. HES Report at https://rpt.greenbuildingregistry.com/hes/OR10238255]
Property Details | ||
|---|---|---|
| Price | $474,900 | |
| Bedrooms | 2 | |
| Full Baths | 2 | |
| Half Baths | 1 | |
| Total Baths | 3 | |
| Property Style | Townhouse,Traditional | |
| Stories | 2 | |
| Features | CeilingFan,Granite,HardwoodFloors,Laundry,WalltoWallCarpet | |
| Exterior Features | Fenced,GasHookup,Patio,Sprinkler | |
| Year Built | 2006 | |
| Fireplaces | 1 | |
| Roof | Slate | |
| Heating | ForcedAir | |
| Foundation | Slab | |
| Lot Description | CornerLot,Private,Secluded | |
| Parking Spaces | 2 | |
| Garage spaces | 2 | |
| Association Fee | 377 | |
| Association Amenities | Commons,ExteriorMaintenance,Management,SnowRemoval | |
Geographic Data | ||
| Directions | NW Cornell, NW Miller, L@Millpong, L@ NW Village Circle | |
| County | Multnomah | |
| Latitude | 45.536994 | |
| Longitude | -122.780845 | |
| Market Area | _148 | |
Address Information | ||
| Address | 2036 NW VILLAGE CIR | |
| Postal Code | 97229 | |
| City | Portland | |
| State | OR | |
| Country | United States | |
Listing Information | ||
| Listing Office | Keller Williams Sunset Corridor | |
| Listing Agent | Livia Goodlett | |
| Terms | Cash,Conventional | |
School Information | ||
| Elementary School | Forest Park | |
| Middle School | West Sylvan | |
| High School | Lincoln | |
MLS® Information | ||
| Days on market | 136 | |
| MLS® Status | Active | |
| Listing Date | May 16, 2025 | |
| Listing Last Modified | Sep 29, 2025 | |
| Tax ID | R581371 | |
| Tax Year | 2024 | |
| Tax Annual Amount | 10166 | |
| MLS® Area | _148 | |
| MLS® # | 535235191 | |
Map View
Contact us about this listing
This information is believed to be accurate, but without any warranty.

