View on map Contact us about this listing
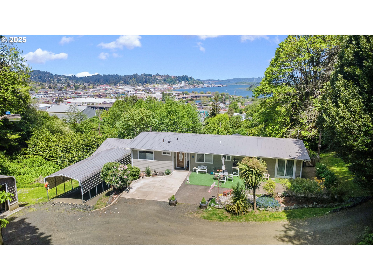
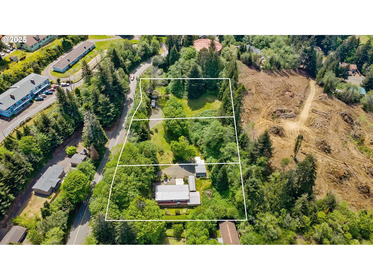
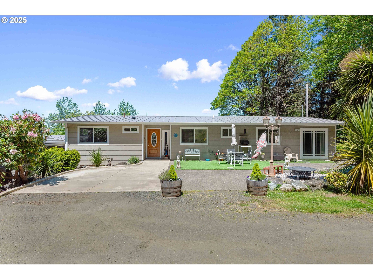

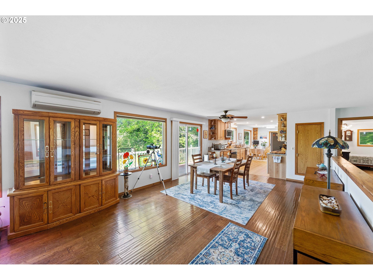
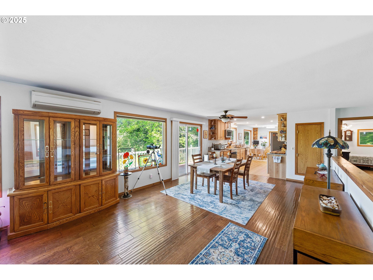


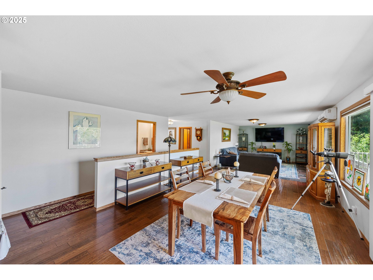


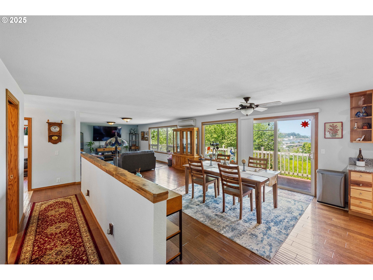
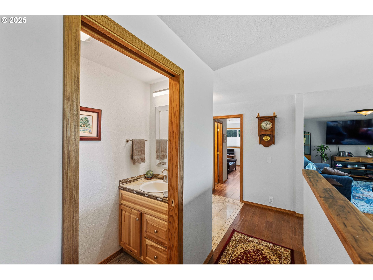

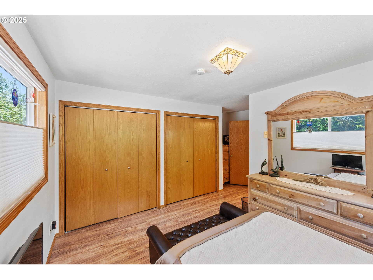
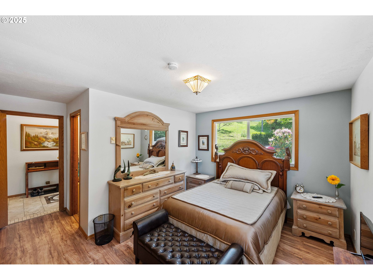

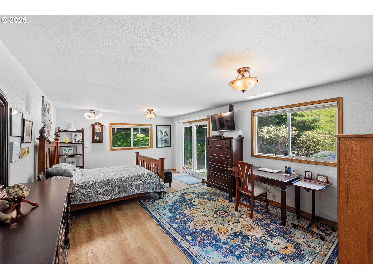
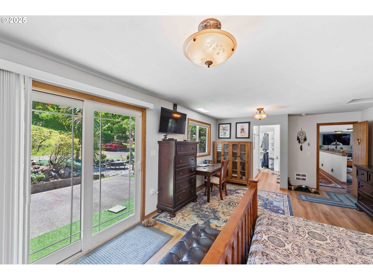
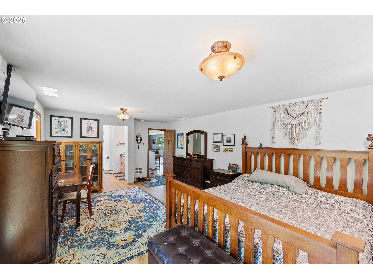
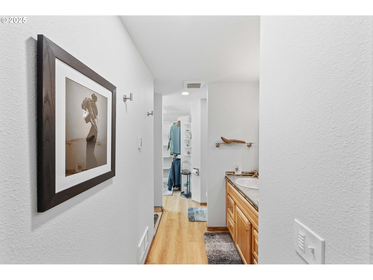
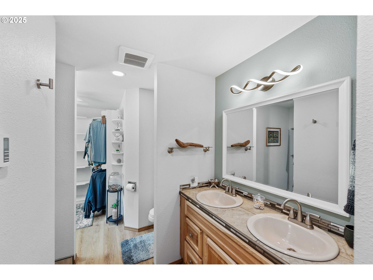
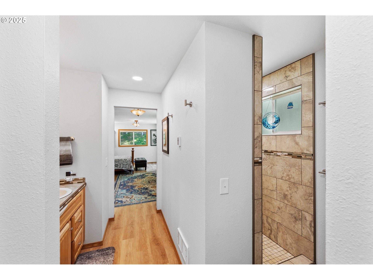
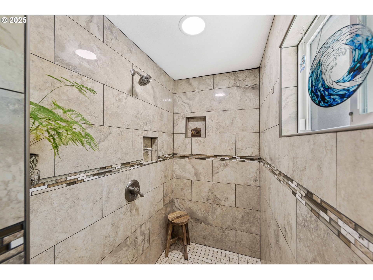
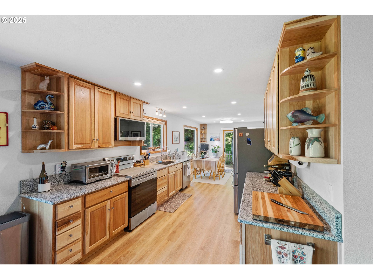
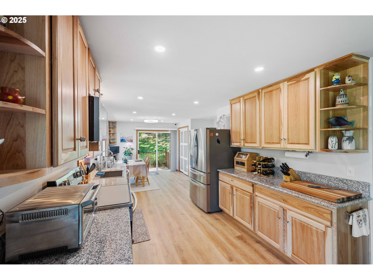
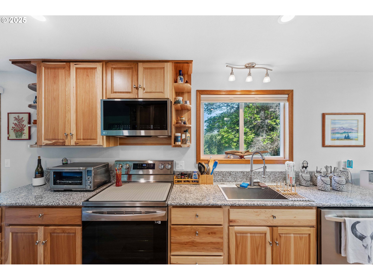
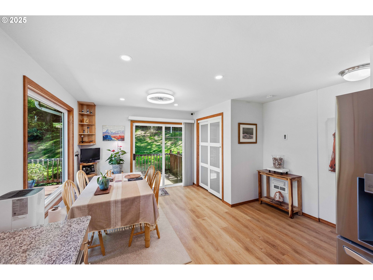
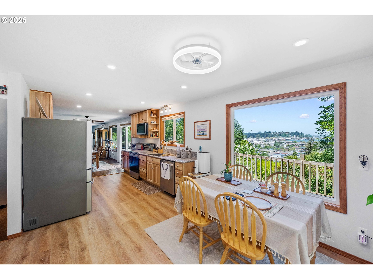

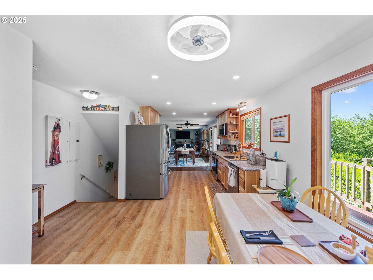
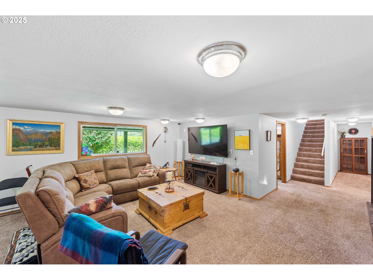

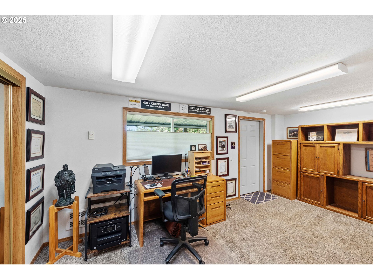

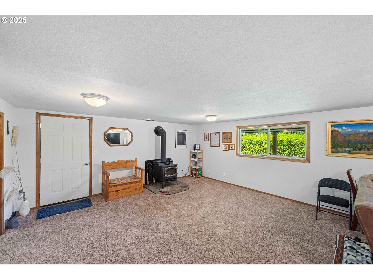
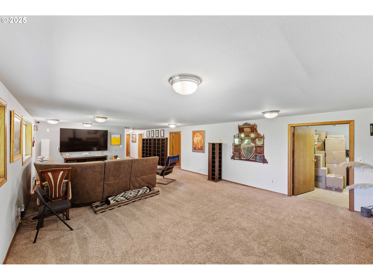
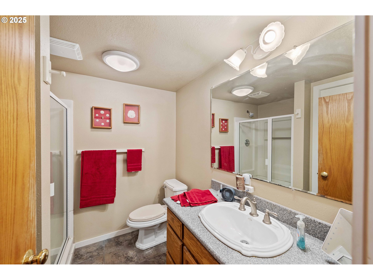
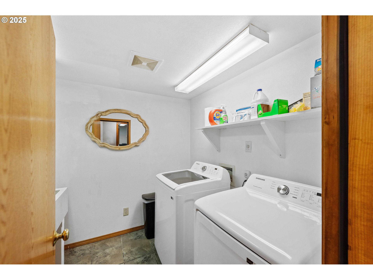
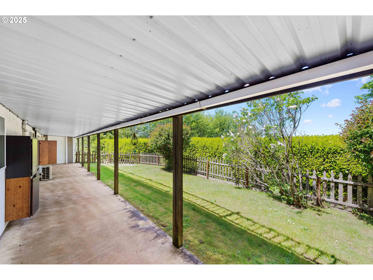
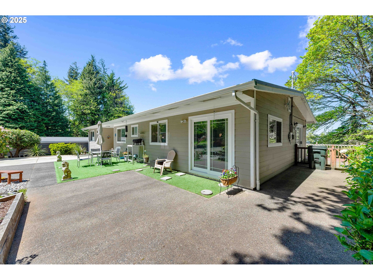


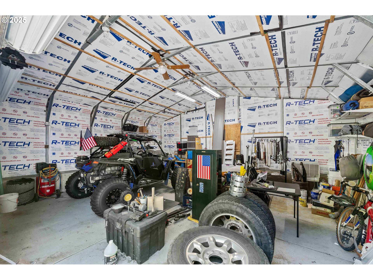

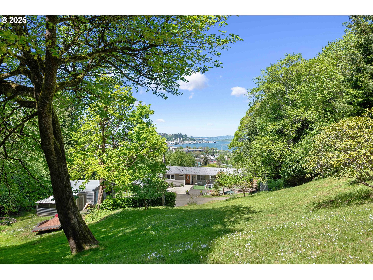


3 Beds
4 Baths
3,050 SqFt
Active
THE ONE THAT HAS IT ALL! Beautifully Remodeled Bay View Home w/ separate tax lot above equipped with its own address, driveway, city utilities, RV hookups, bay views and a small structure ready for rebuild or development. Endless Potential! Welcome to this thoughtfully reimagined 3-bed, 3.5-bath coastal retreat offering updated electrical/plumbing, New Metal Roof, 3,050 sqft of living space, Multiple garages and room to expand—situated on 1.48 acres across multiple tax lots! Step into the custom-designed foyer, where detailed tilework sets the tone for the quality and care found throughout. The main level features an inviting open-concept filled with natural light and picturesque views of the bay and city skyline. The updated kitchen includes hickory cabinetry, new SS appliances, large pantry and added windows to frame the view. A sliding glass door off the main level opens to a deck with more incredible scenery. Two spacious en-suite bedrooms are conveniently located on the main floor, each offering privacy and comfort. The primary suite features a walk-in closet, luxurious en-suite bath with a hickory dual-sink vanity and a stunning, oversized walk-in shower. Also found on the main level is a convenient half bath perfect for guests. Heading downstairs, enjoy a large living area with a cozy wood stove, 3rd bedroom with access to the covered back patio/backyard, full bathroom with tub/shower combo, cold storage room, an additional room downstairs offers potential for a second kitchen, creating the option for separate living quarters (buyer to verify). Direct access to the oversized attached garage adds convenience. Outside, you will find parking galore with an additional detached 2-car garage boasting a new concrete foundation, insulation and electrical. The landscaped grounds feature a variety of fruit trees and berry bushes with more space to garden. Peaceful, private and packed with potential— too much to list, this rare property is a must-see!
Property Details | ||
|---|---|---|
| Price | $699,000 | |
| Bedrooms | 3 | |
| Full Baths | 3 | |
| Half Baths | 1 | |
| Total Baths | 4 | |
| Property Style | Stories2 | |
| Acres | 1.48 | |
| Stories | 2 | |
| Features | CeilingFan,LaminateFlooring,Laundry,TileFloor,WalltoWallCarpet,WasherDryer | |
| Exterior Features | CoveredPatio,Deck,Fenced,FirePit,Porch,RaisedBeds,RVHookup,RVParking,SecondGarage,SecondResidence,ToolShed,Workshop,Yard | |
| Year Built | 1965 | |
| Roof | Metal | |
| Heating | MiniSplit,WoodStove,Zoned | |
| Accessibility | MainFloorBedroomBath,Parking | |
| Lot Description | Level,Sloped | |
| Parking Description | Driveway,ParkingPad | |
| Parking Spaces | 4 | |
| Garage spaces | 4 | |
Geographic Data | ||
| Directions | 101 S, right on Flanagan, Sharp right to address | |
| County | Coos | |
| Latitude | 43.352785 | |
| Longitude | -124.206666 | |
| Market Area | _260 | |
Address Information | ||
| Address | 63642 FLANAGAN RD | |
| Postal Code | 97420 | |
| City | CoosBay | |
| State | OR | |
| Country | United States | |
Listing Information | ||
| Listing Office | Keller Williams Southern Oregon Coastal Real Estate Group | |
| Listing Agent | Meriah Stemmerman | |
| Terms | Cash,Conventional,FHA,VALoan | |
| Virtual Tour URL | https://www.youtube.com/watch?v=8BCg1-Dbtfw | |
School Information | ||
| Elementary School | Coos Bay | |
| Middle School | Coos Bay | |
| High School | Marshfield | |
MLS® Information | ||
| Days on market | 136 | |
| MLS® Status | Active | |
| Listing Date | May 16, 2025 | |
| Listing Last Modified | Sep 29, 2025 | |
| Tax ID | 398251 | |
| Tax Year | 2024 | |
| Tax Annual Amount | 2533 | |
| MLS® Area | _260 | |
| MLS® # | 482550939 | |
Map View
Contact us about this listing
This information is believed to be accurate, but without any warranty.

