View on map Contact us about this listing


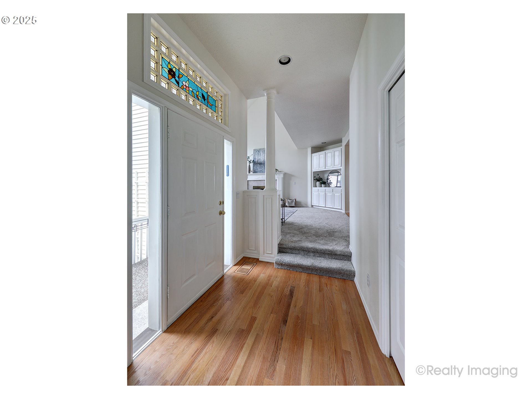

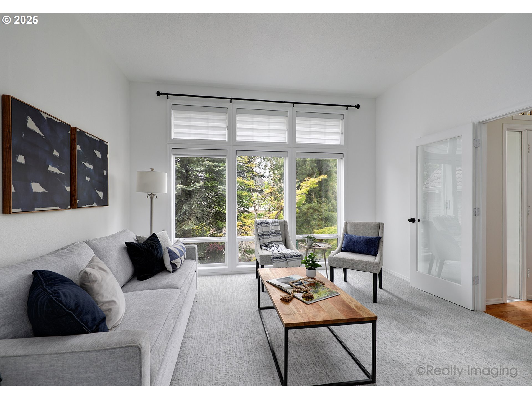
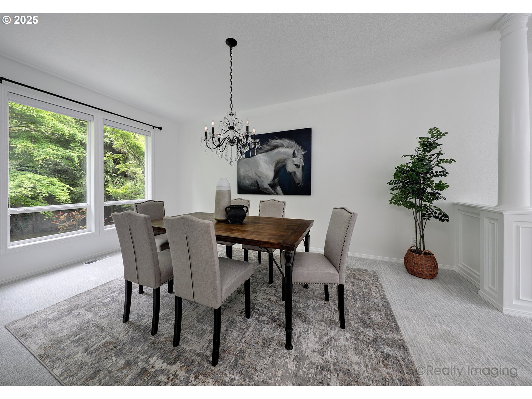



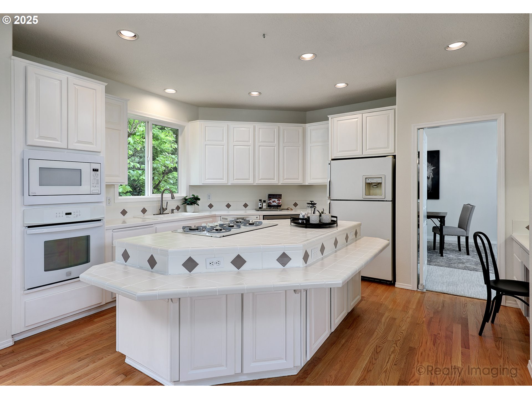
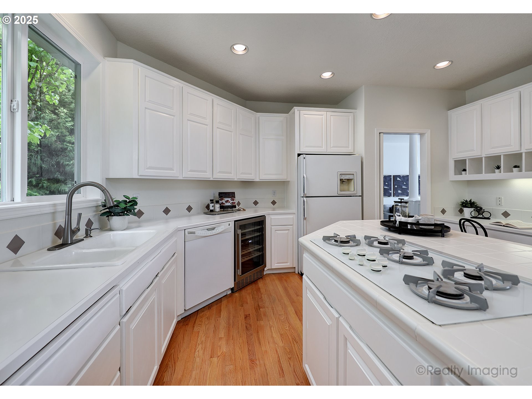
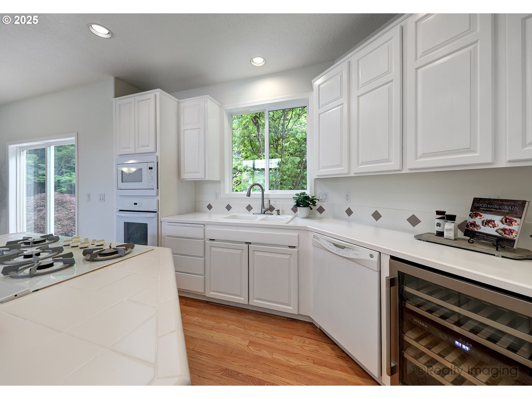

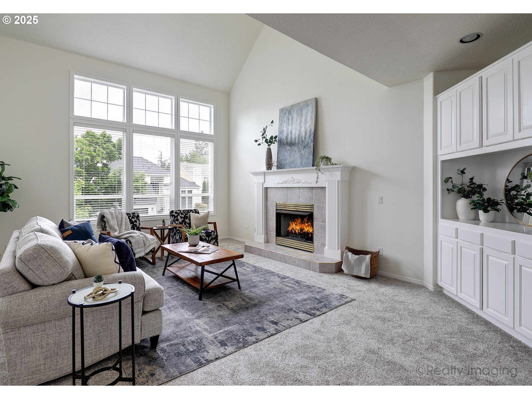
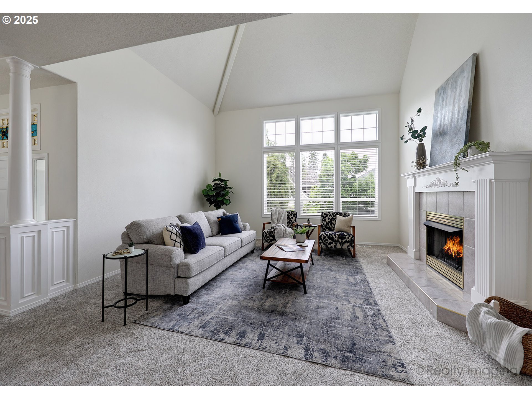







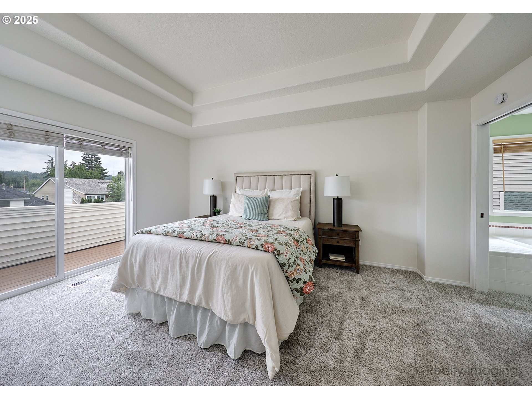
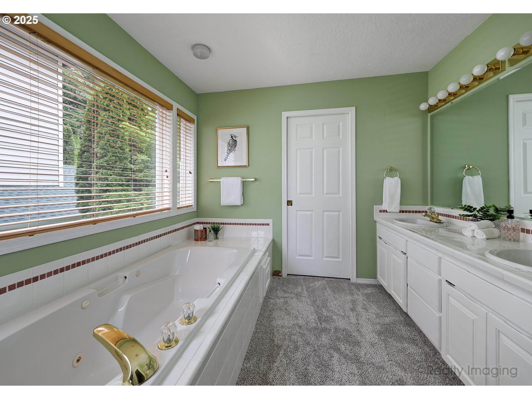









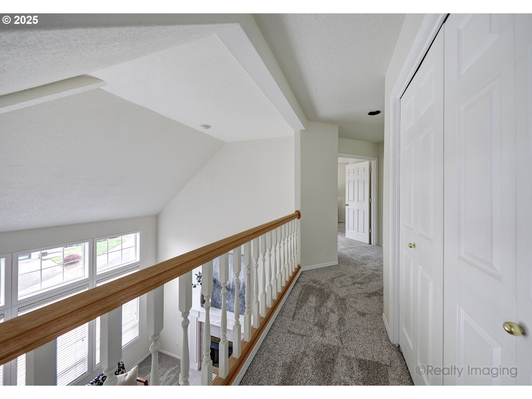


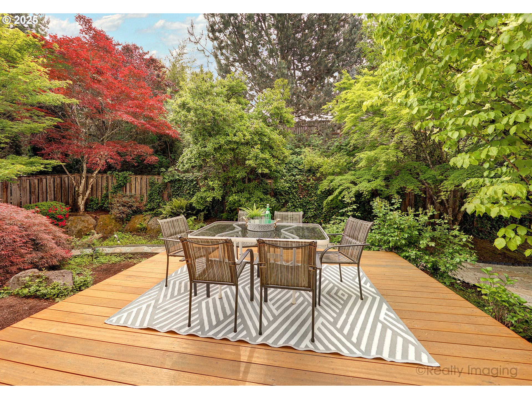

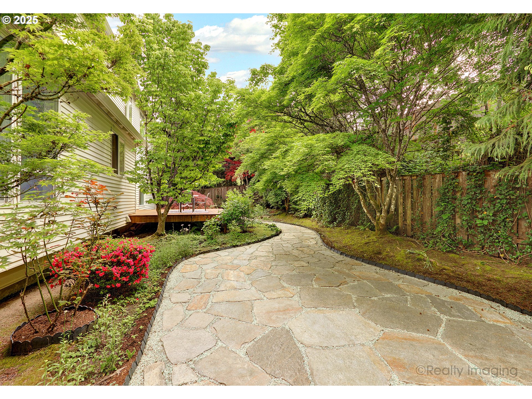

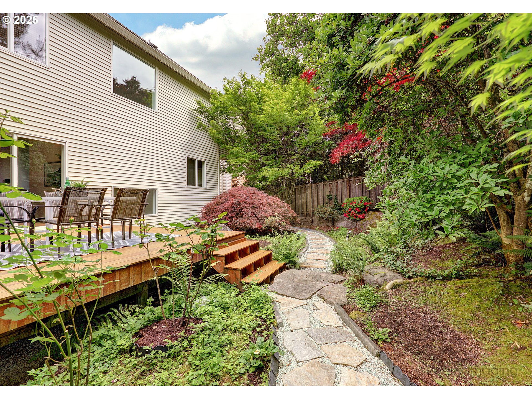

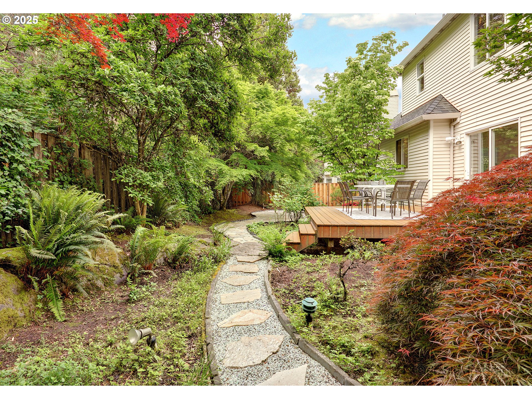
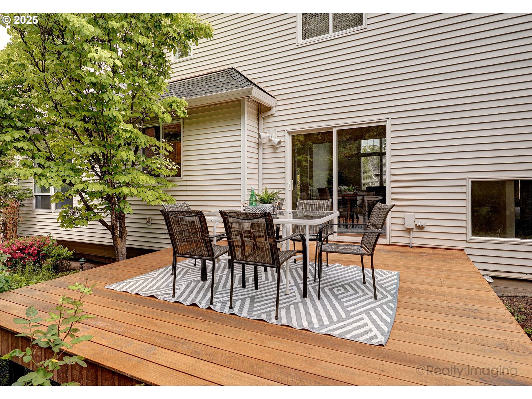


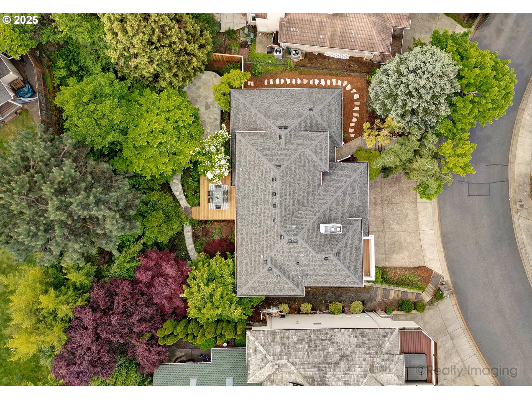
4 Beds
3 Baths
2,884 SqFt
Active
This home has been loved by the same family for many years and has been recently updated and is now ready for new owners. Designed by Alan Mascord, this home is flooded with light and lives large yet is an efficient floor plan. The family room has walls of windows and is open to the kitchen. The formal living room and dining room are great for entertaining. A den or 4th bedroom and a full bath are located on the main level, and is great for guests or a home office. The primary suite is upstairs with a vaulted ceiling and fireplace and a deck to enjoy the views. There are two additional bedrooms upstairs that share a Jack and Jill bath. The laundry room is large enough for storage. This home has fresh updates--including new interior paint, new carpet and refinished hardwoods in the entry and the kitchen. The roof is only two years old and the furnace is five years old. The backyard is fully fenced and private. The three car garage is oversized and also offers an additional room for storage. This home is conveniently located in a Washington County neighborhood that is just minutes away from shopping, dining and public transit.
Property Details | ||
|---|---|---|
| Price | $800,000 | |
| Bedrooms | 4 | |
| Full Baths | 3 | |
| Total Baths | 3 | |
| Property Style | CustomStyle | |
| Acres | 0.16 | |
| Stories | 2 | |
| Features | GarageDoorOpener,HardwoodFloors,HighCeilings,JettedTub,Laundry,PlumbedForCentralVacuum,VaultedCeiling,WalltoWallCarpet | |
| Exterior Features | Deck,Fenced,Yard | |
| Year Built | 1993 | |
| Fireplaces | 3 | |
| Roof | Composition | |
| Heating | ForcedAir | |
| Lot Description | Cul_de_sac,Gated,PrivateRoad | |
| Parking Description | Driveway | |
| Parking Spaces | 3 | |
| Garage spaces | 3 | |
| Association Fee | 400 | |
| Association Amenities | Commons,Gated,RoadMaintenance | |
Geographic Data | ||
| Directions | SW Oleson Road to SW Amber Lane | |
| County | Washington | |
| Latitude | 45.481451 | |
| Longitude | -122.74688 | |
| Market Area | _148 | |
Address Information | ||
| Address | 6770 SW AMBER LN | |
| Postal Code | 97225 | |
| City | Portland | |
| State | OR | |
| Country | United States | |
Listing Information | ||
| Listing Office | Coldwell Banker Bain | |
| Listing Agent | Linda Cohn | |
| Terms | Cash,Conventional,FHA,VALoan | |
School Information | ||
| Elementary School | Montclair | |
| Middle School | Whitford | |
| High School | Southridge | |
MLS® Information | ||
| Days on market | 136 | |
| MLS® Status | Active | |
| Listing Date | May 16, 2025 | |
| Listing Last Modified | Sep 29, 2025 | |
| Tax ID | R2018513 | |
| Tax Year | 2024 | |
| Tax Annual Amount | 12990 | |
| MLS® Area | _148 | |
| MLS® # | 288895203 | |
Map View
Contact us about this listing
This information is believed to be accurate, but without any warranty.

