View on map Contact us about this listing
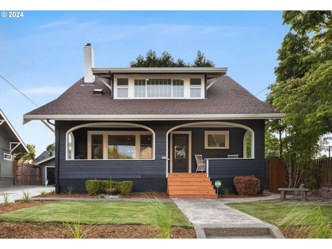
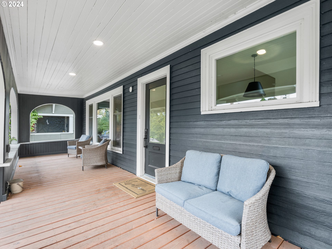
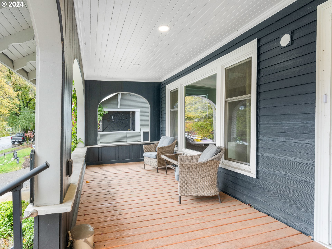
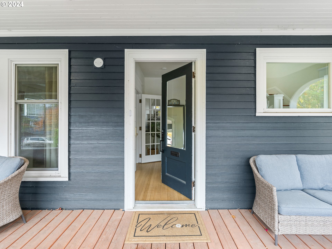
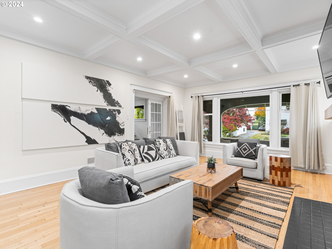
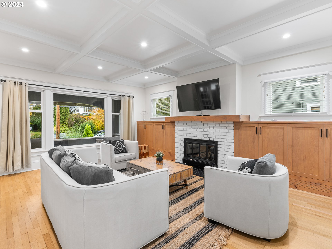

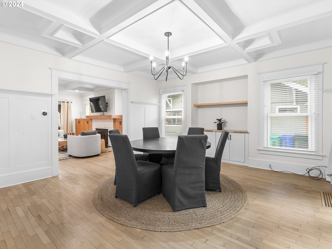
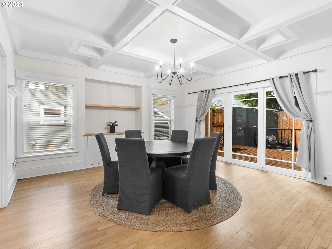
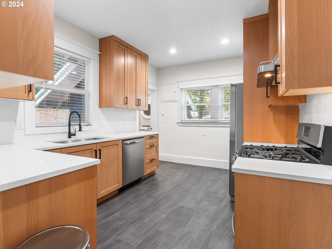
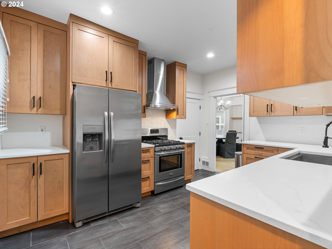
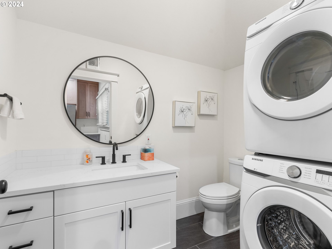
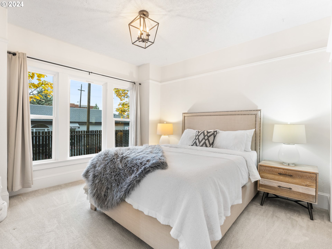
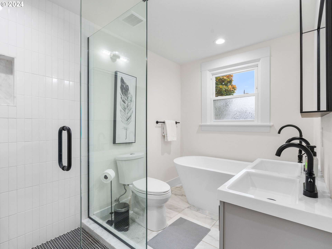
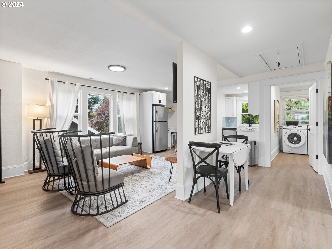
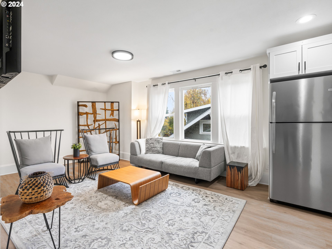
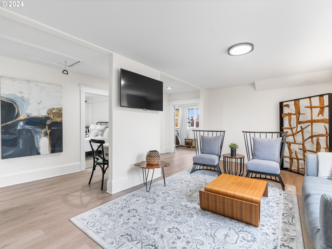
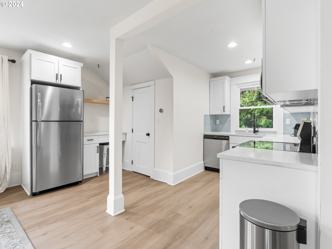
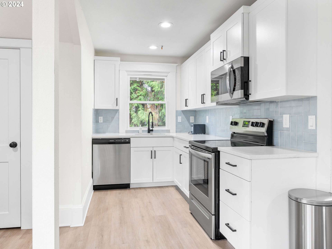
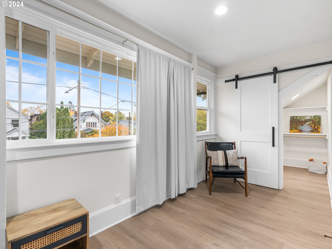
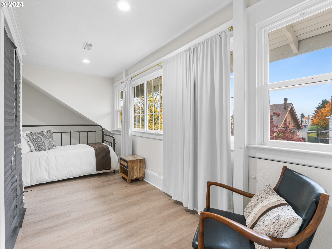
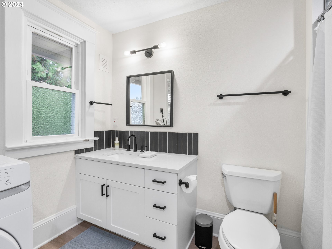
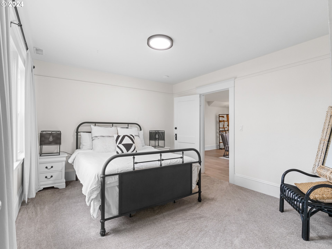
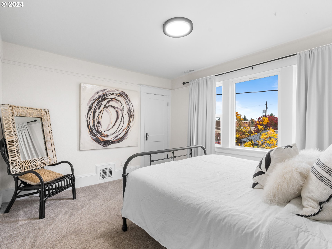
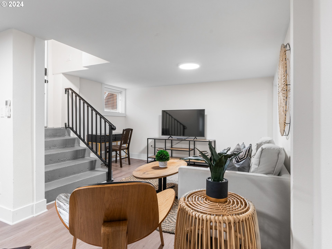
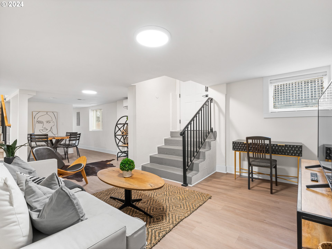
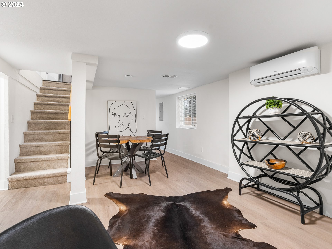
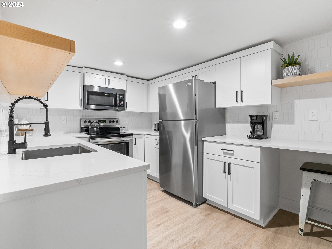
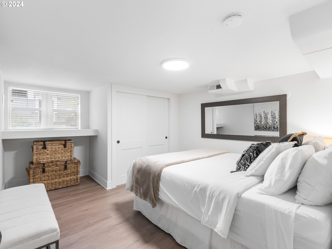
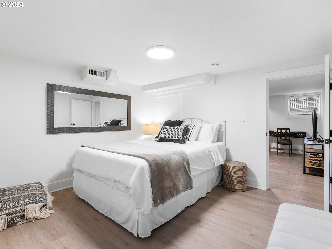
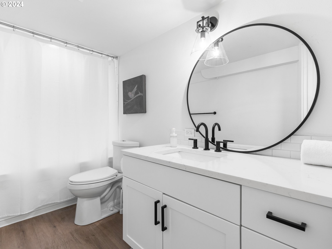
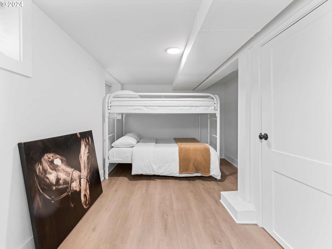
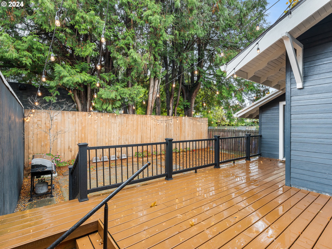
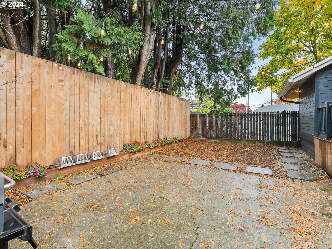
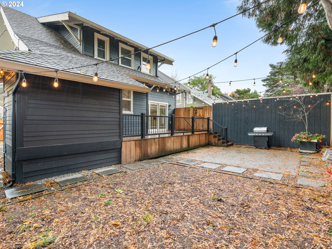
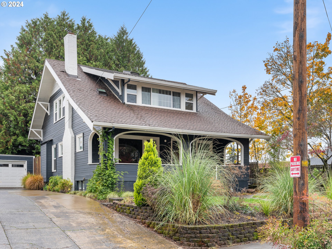
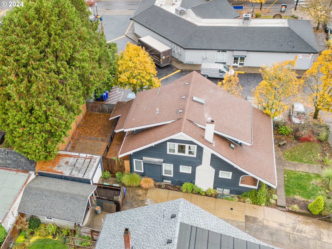
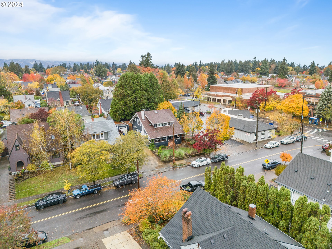
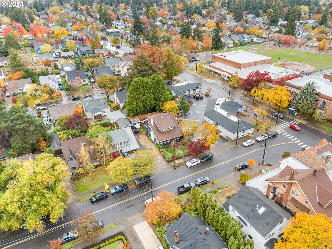
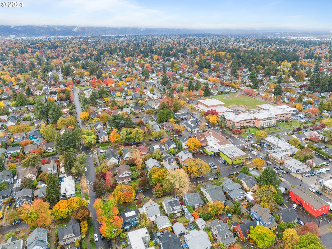
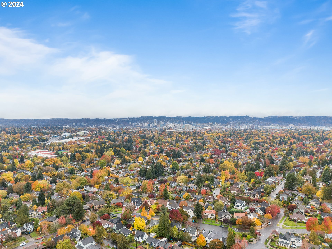
5 Beds
4 Baths
3,085 SqFt
Active
Discover this one-of-a-kind, tastefully updated residence in the highly sought-after Beaumont-Wilshire neighborhood. With an impressive 99 BikeScore and a walkable location close to coffee shops, restaurants, grocery stores, parks, and public transportation, convenience is at your doorstep! Spanning over 3,000 square feet across three levels—each with its own private entrance—this home is perfect for guests, multi-generational living, or long-term rentals. Step onto the expansive covered front porch and into the inviting main level, where you’ll find a cozy living room featuring stunning beamed ceilings and built-in shelving, all centered around a warm fireplace. The dining room is ideal for entertaining, seamlessly connecting to a sprawling deck for alfresco dining. The kitchen boasts warm cabinetry, gleaming stainless steel appliances, and sleek slab countertops, making it a chef’s delight. The main level also features a luxurious primary suite, complete with dual vanities, a spa-like walk-in shower, and a soaking tub. Head upstairs to discover a bright and airy kitchen, a generous living area, two spacious bedrooms, and a full bathroom. The lower level offers yet another living space, complete with a dining area, kitchen, and two additional bedrooms. Outside, enjoy your private fenced yard, featuring a deck, patio, and an extended driveway leading to a detached garage. Don’t miss this incredible opportunity to own a versatile property that can provide rental income or accommodate your multi-level living needs.
Property Details | ||
|---|---|---|
| Price | $1,049,900 | |
| Bedrooms | 5 | |
| Full Baths | 3 | |
| Half Baths | 1 | |
| Total Baths | 4 | |
| Property Style | Craftsman | |
| Lot Size | 100' x 50 | |
| Acres | 0.11 | |
| Stories | 3 | |
| Features | Floor3rd,Laundry,SeparateLivingQuartersApartmentAuxLivingUnit,SoakingTub | |
| Exterior Features | Deck,Fenced,Patio,Porch,Yard | |
| Year Built | 1912 | |
| Fireplaces | 1 | |
| Subdivision | BEAUMONT - WILSHIRE | |
| Roof | Composition | |
| Heating | ForcedAir | |
| Accessibility | CaregiverQuarters,MainFloorBedroomBath,NaturalLighting | |
| Lot Description | Level | |
| Parking Description | Driveway,OffStreet | |
| Parking Spaces | 1 | |
| Garage spaces | 1 | |
Geographic Data | ||
| Directions | NE Fremont St, S on NE 41st Ave | |
| County | Multnomah | |
| Latitude | 45.547822 | |
| Longitude | -122.621105 | |
| Market Area | _142 | |
Address Information | ||
| Address | 3415 NE 41ST AVE | |
| Postal Code | 97212 | |
| City | Portland | |
| State | OR | |
| Country | United States | |
Listing Information | ||
| Listing Office | Keller Williams Realty Portland Premiere | |
| Listing Agent | Darryl Bodle | |
| Terms | Cash,Conventional | |
| Virtual Tour URL | https://www.youtube.com/watch?v=MFjSHuG3vaY | |
School Information | ||
| Elementary School | Alameda | |
| Middle School | Beaumont | |
| High School | Grant | |
MLS® Information | ||
| Days on market | 331 | |
| MLS® Status | Active | |
| Listing Date | Nov 2, 2024 | |
| Listing Last Modified | Sep 29, 2025 | |
| Tax ID | R112579 | |
| Tax Year | 2024 | |
| Tax Annual Amount | 14347 | |
| MLS® Area | _142 | |
| MLS® # | 24511703 | |
Map View
Contact us about this listing
This information is believed to be accurate, but without any warranty.

