View on map Contact us about this listing





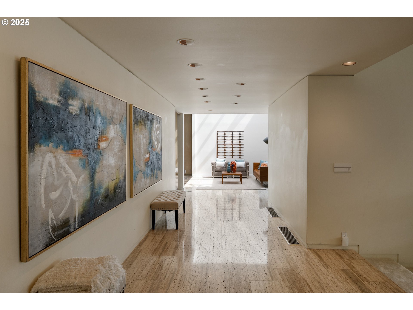

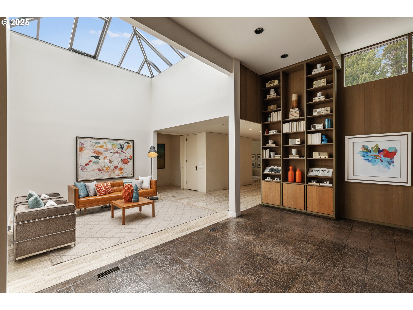
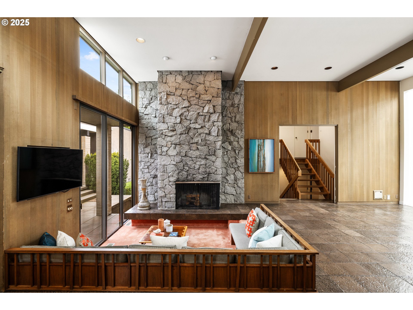
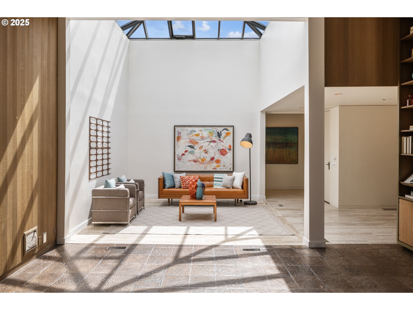


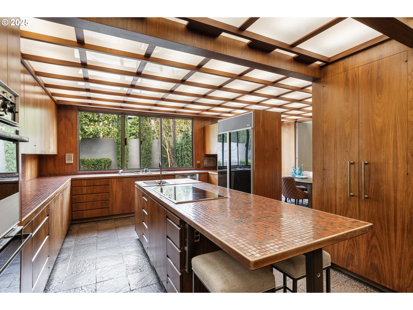
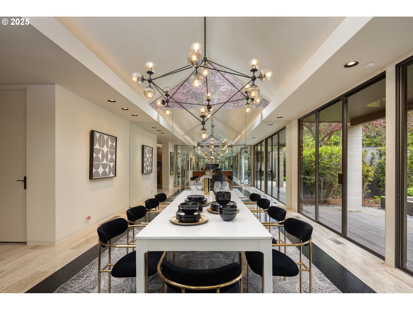
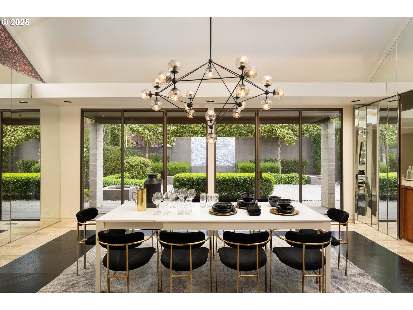
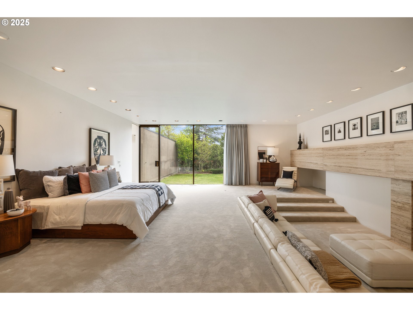

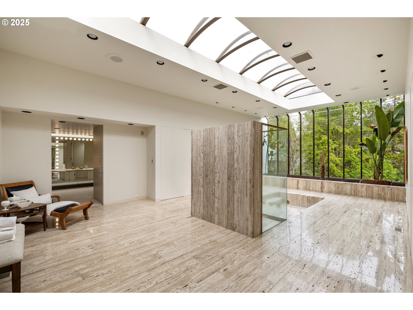
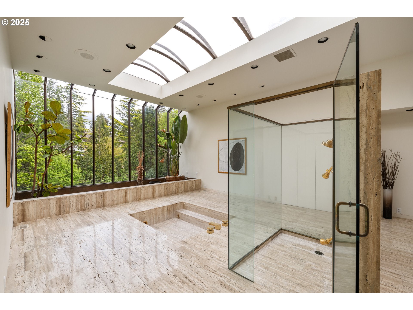
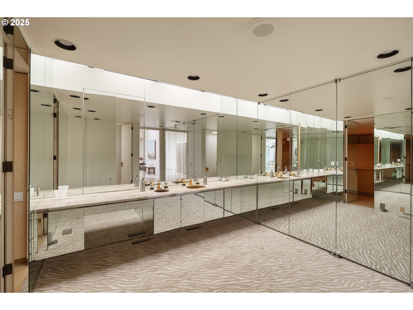


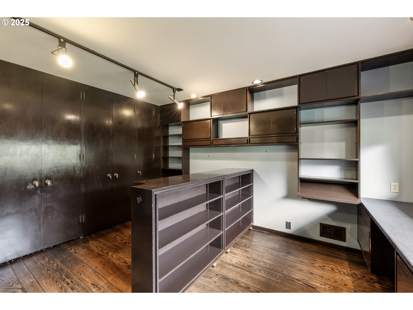
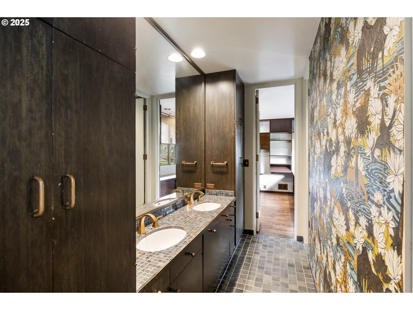

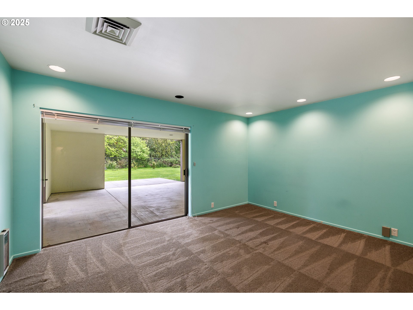

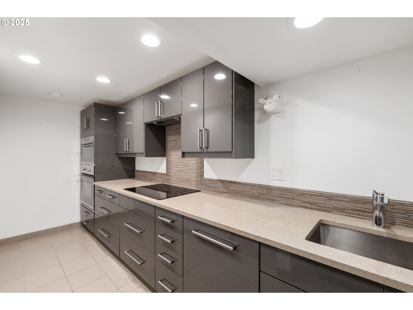
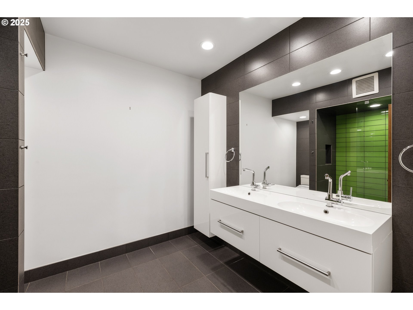

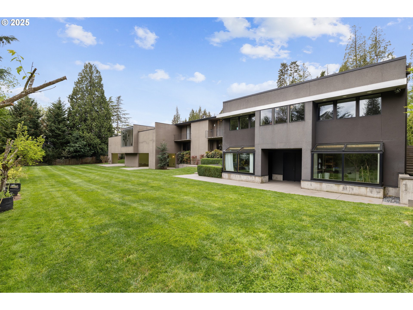
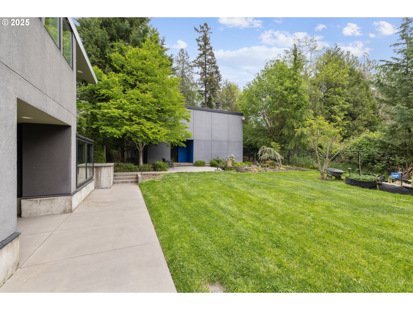
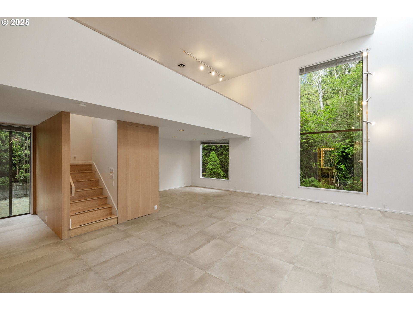

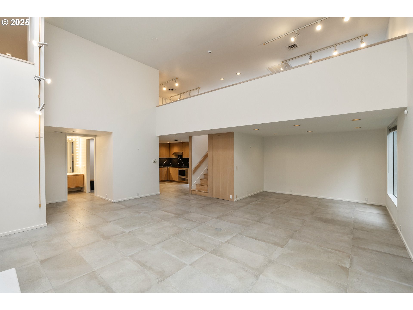
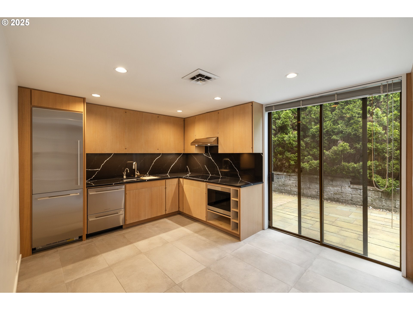
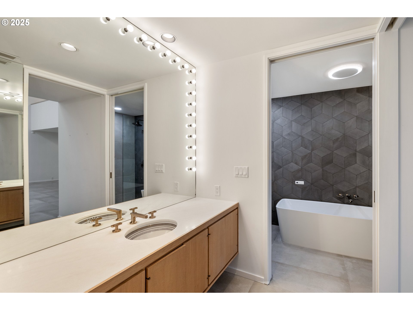
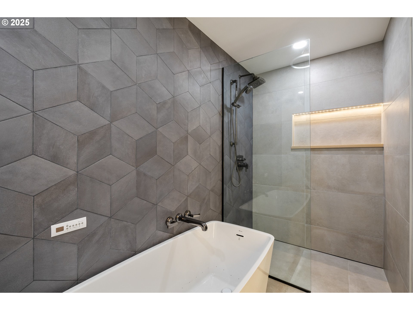
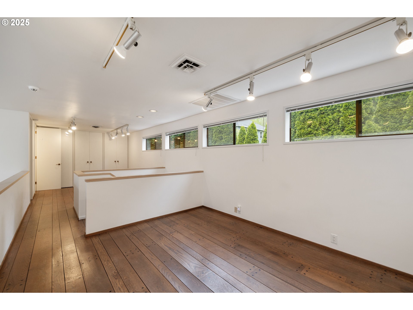

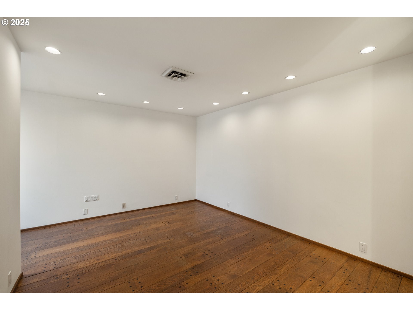

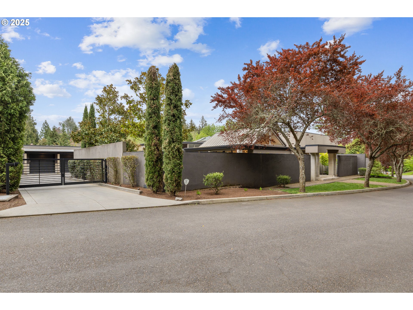

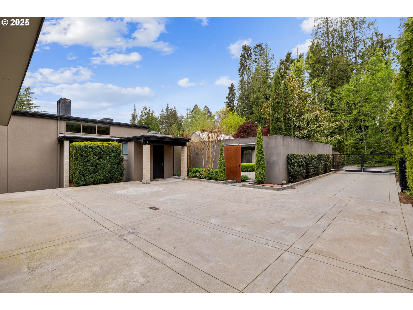

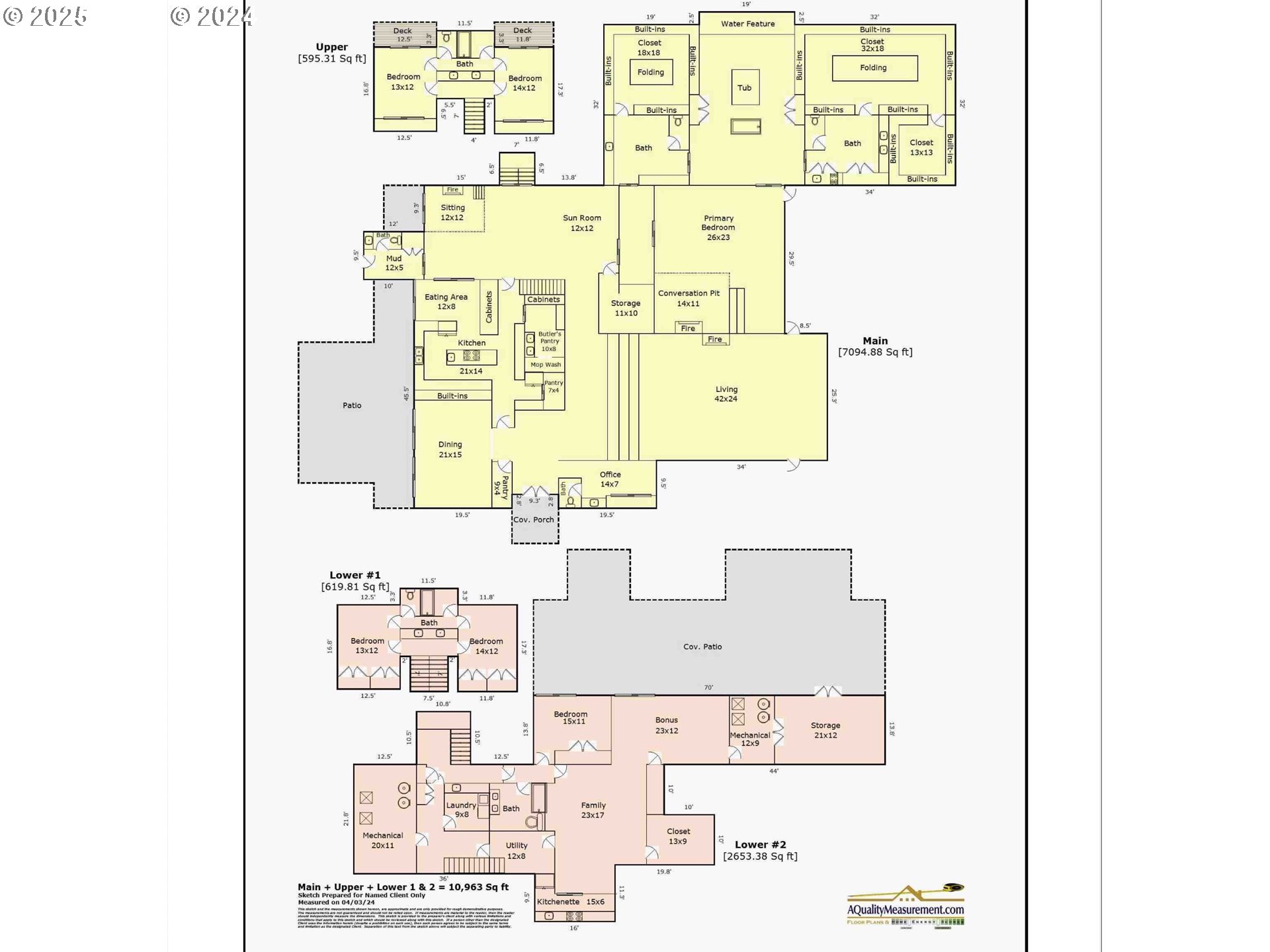
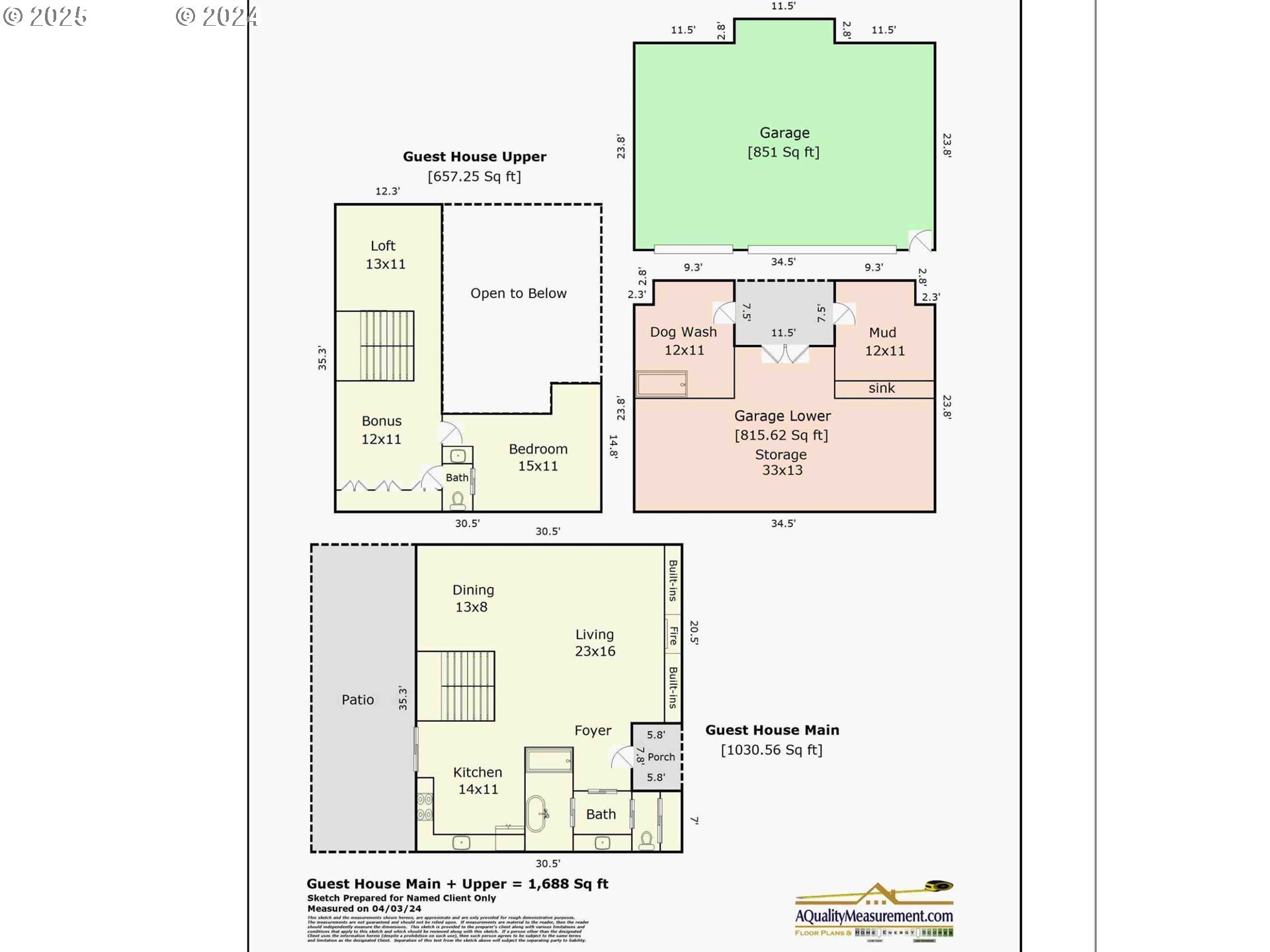
7 Beds
7 Baths
10,963 SqFt
Active
Mid-century modern masterpiece by renowned architect Walter Gordon, celebrated for seamlessly blending indoor and outdoor spaces. This architectural gem features floor-to-ceiling glass walls, skylights, expansive rooms, travertine floors, accent walls, a sunken living room, built-in bookcases, and soaring ceilings. The primary ensuite will absolutely wow you with glass wall, fireplace, conversation pit, and a spa-like bath with dual suites and closets. The lower level offers a complete second living area.Recent updates include a new roof on the main house, a 5-zone HVAC system, new water heaters, new laundry-jet system & luxury carpeting. This home is expansive & full of surprises and delights, offering endless discoveries.Set on nearly an acre of flat property in the prestigious Southwest Hills of Portland, the lush grounds feature fountains, a sophisticated yet minimalist landscape design, and a gated entrance. The property also includes a fully remodeled, private guest house with privacy & comfort in mind. Home is conveniently located near OES, French International, Catlin Gabel, Nike, Intel, Downtown Portland, top restaurants, nature trails, and shopping. This one-of-a-kind home is truly unforgettable. [Home Energy Score = 1. HES Report at https://rpt.greenbuildingregistry.com/hes/OR10226724]
Property Details | ||
|---|---|---|
| Price | $3,275,000 | |
| Bedrooms | 7 | |
| Full Baths | 4 | |
| Half Baths | 3 | |
| Total Baths | 7 | |
| Property Style | CustomStyle,MidCenturyModern | |
| Acres | 0.87 | |
| Stories | 2 | |
| Features | AccessoryDwellingUnit,CentralVacuum,GarageDoorOpener,HardwoodFloors,HighCeilings,Laundry,SeparateLivingQuartersApartmentAuxLivingUnit,Skylight,SoakingTub,TileFloor,VaultedCeiling,WalltoWallCarpet,WasherDryer,WoodFloors | |
| Exterior Features | AccessoryDwellingUnit,CoveredPatio,Deck,Fenced,Garden,GuestQuarters,Outbuilding,Patio,Sprinkler,ToolShed,WaterFeature,Yard | |
| Year Built | 1969 | |
| Fireplaces | 3 | |
| Subdivision | BRIDLEMILE | |
| Roof | BuiltUp | |
| Heating | ForcedAir95Plus | |
| Foundation | ConcretePerimeter | |
| Lot Description | Gated,Level,Terraced,Trees | |
| Parking Description | Driveway,EVReady | |
| Parking Spaces | 3 | |
| Garage spaces | 3 | |
Geographic Data | ||
| Directions | SW Hamilton to SW Semler Way Home is on Right | |
| County | Multnomah | |
| Latitude | 45.491606 | |
| Longitude | -122.740977 | |
| Market Area | _148 | |
Address Information | ||
| Address | 4414 SW SEMLER WAY | |
| Postal Code | 97221 | |
| City | Portland | |
| State | OR | |
| Country | United States | |
Listing Information | ||
| Listing Office | eXp Realty, LLC | |
| Listing Agent | Dill Ward | |
| Terms | Cash,Conventional | |
| Virtual Tour URL | http://listings.dillwardgroup.com/4414-sw-semler-way/mls | |
School Information | ||
| Elementary School | Bridlemile | |
| Middle School | Robert Gray | |
| High School | Ida B Wells | |
MLS® Information | ||
| Days on market | 134 | |
| MLS® Status | Active | |
| Listing Date | May 20, 2025 | |
| Listing Last Modified | Oct 1, 2025 | |
| Tax ID | R541410 | |
| Tax Year | 2024 | |
| Tax Annual Amount | 50179 | |
| MLS® Area | _148 | |
| MLS® # | 399885860 | |
Map View
Contact us about this listing
This information is believed to be accurate, but without any warranty.

