View on map Contact us about this listing

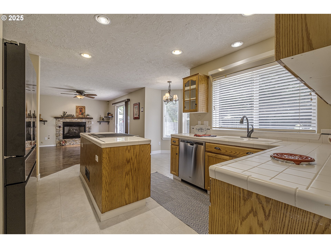
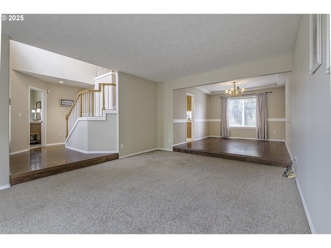
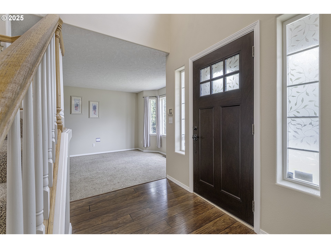
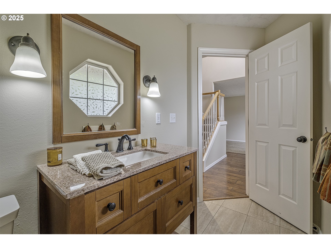
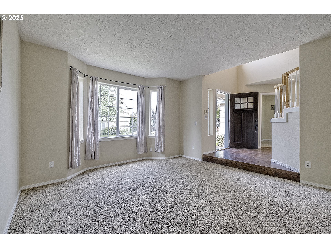
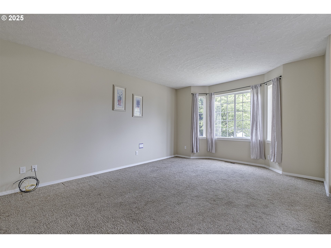
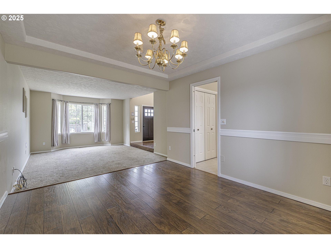
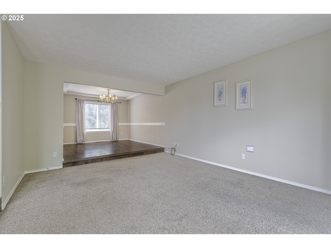
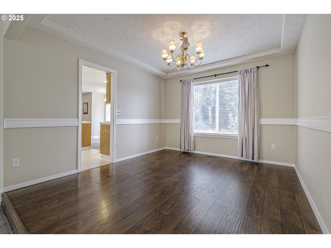
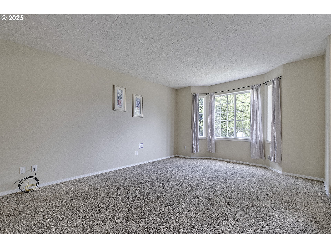
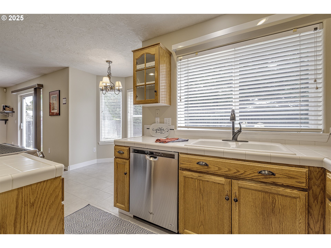
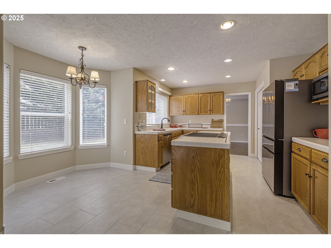
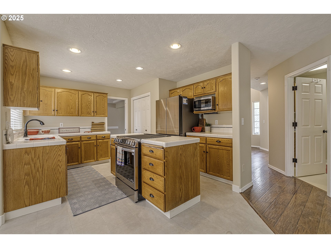
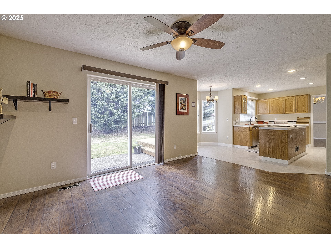
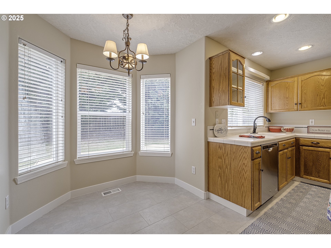
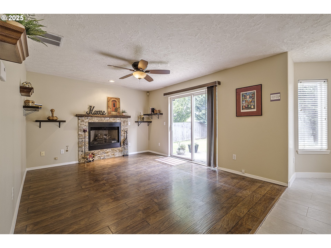
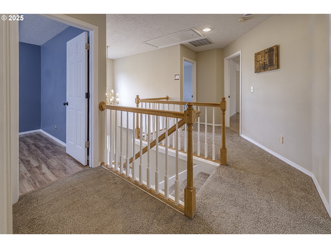
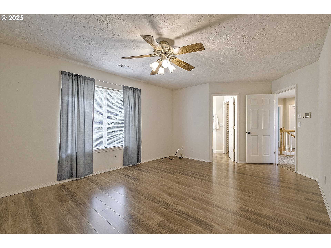
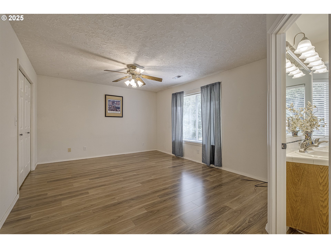
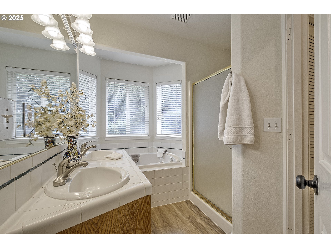
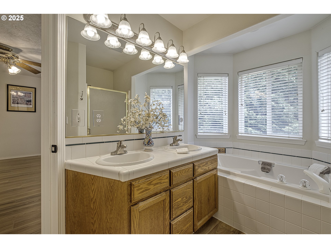
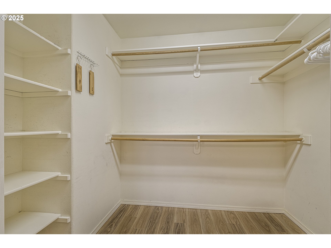
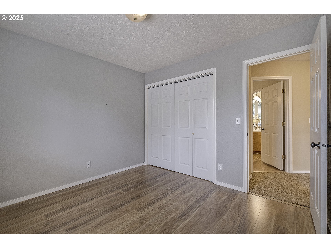
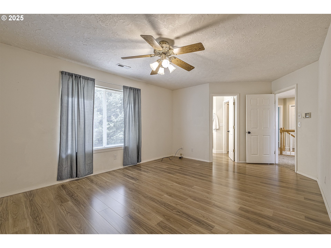
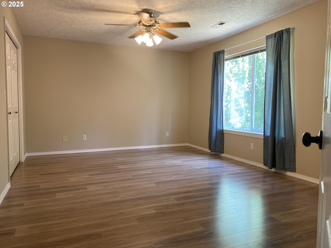
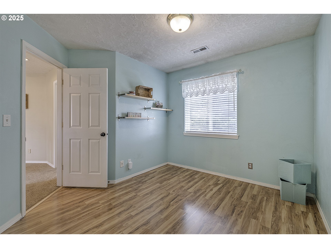
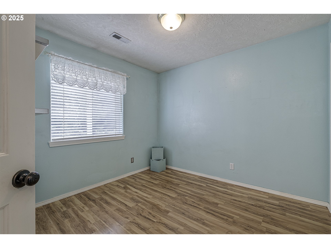
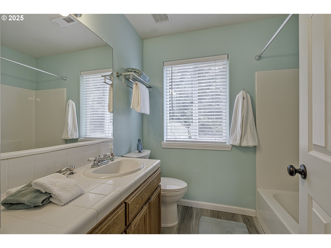
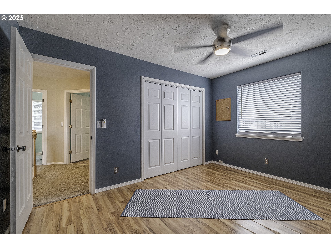
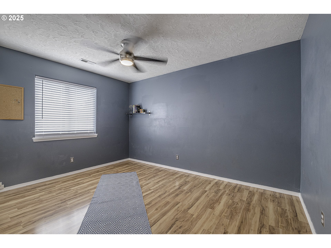
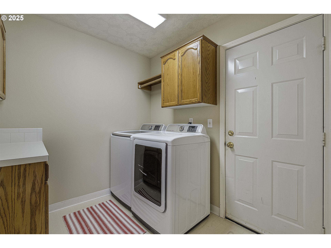
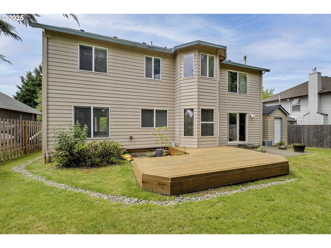
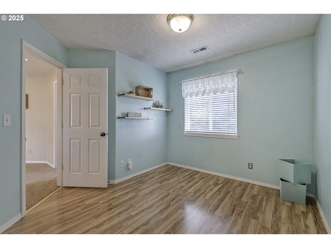
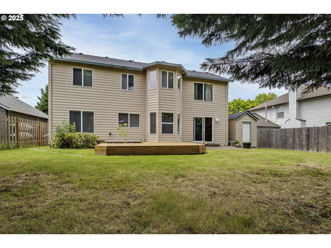
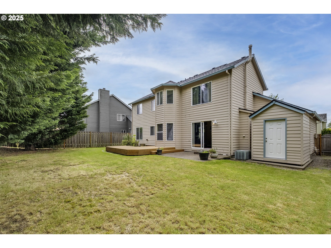
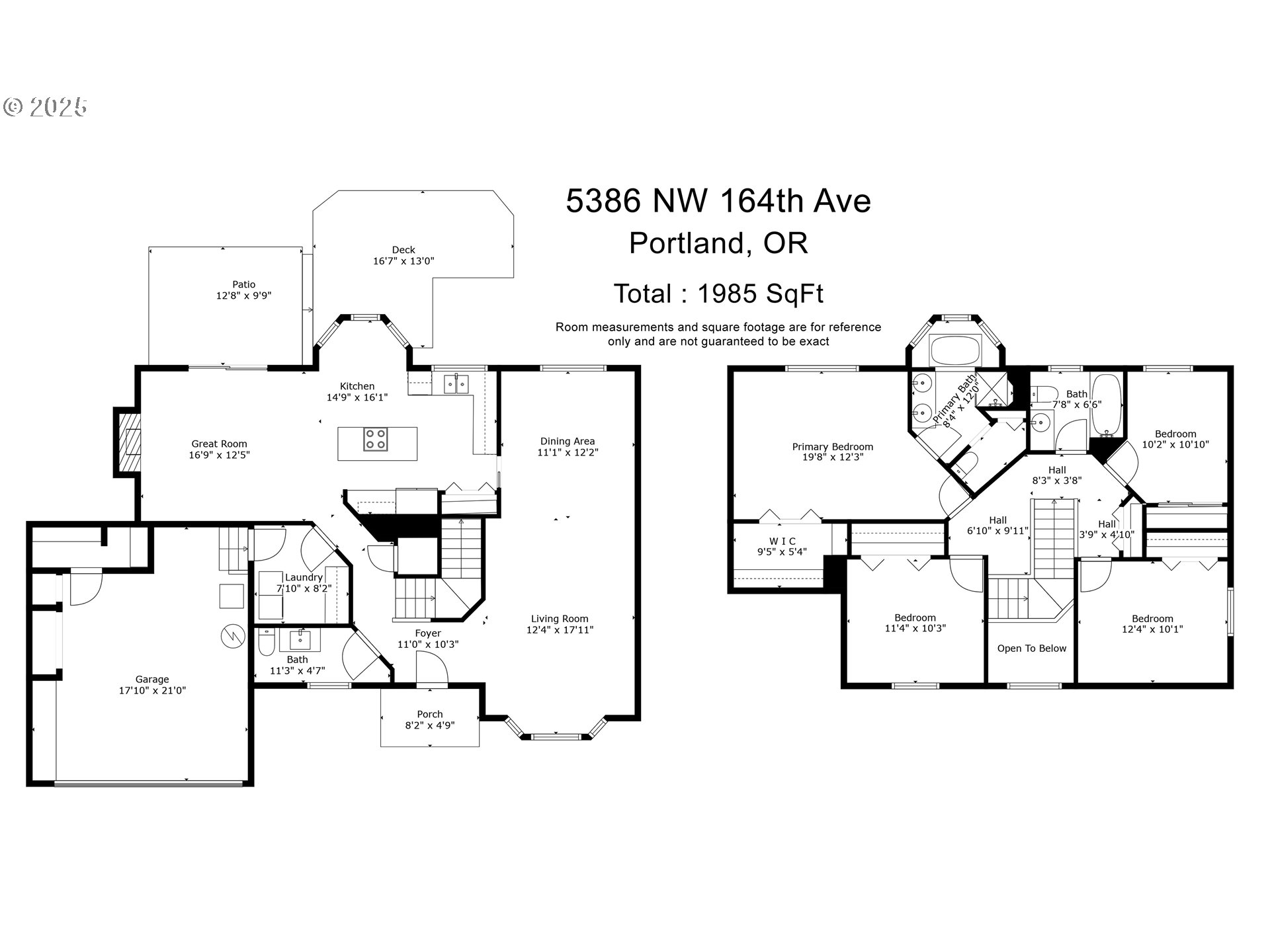
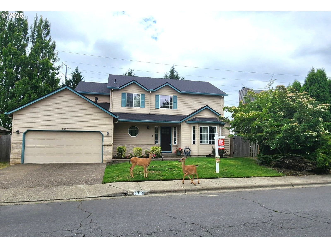
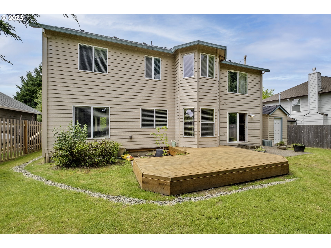
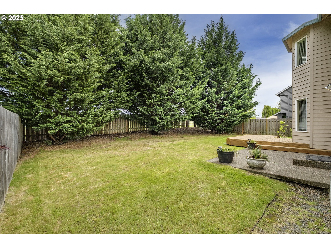
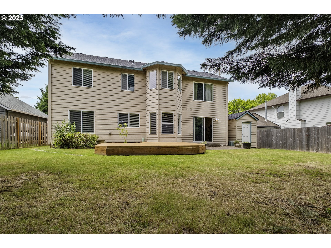
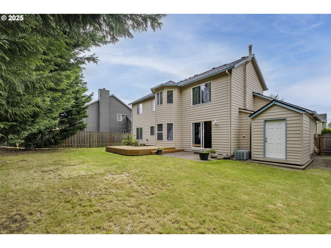
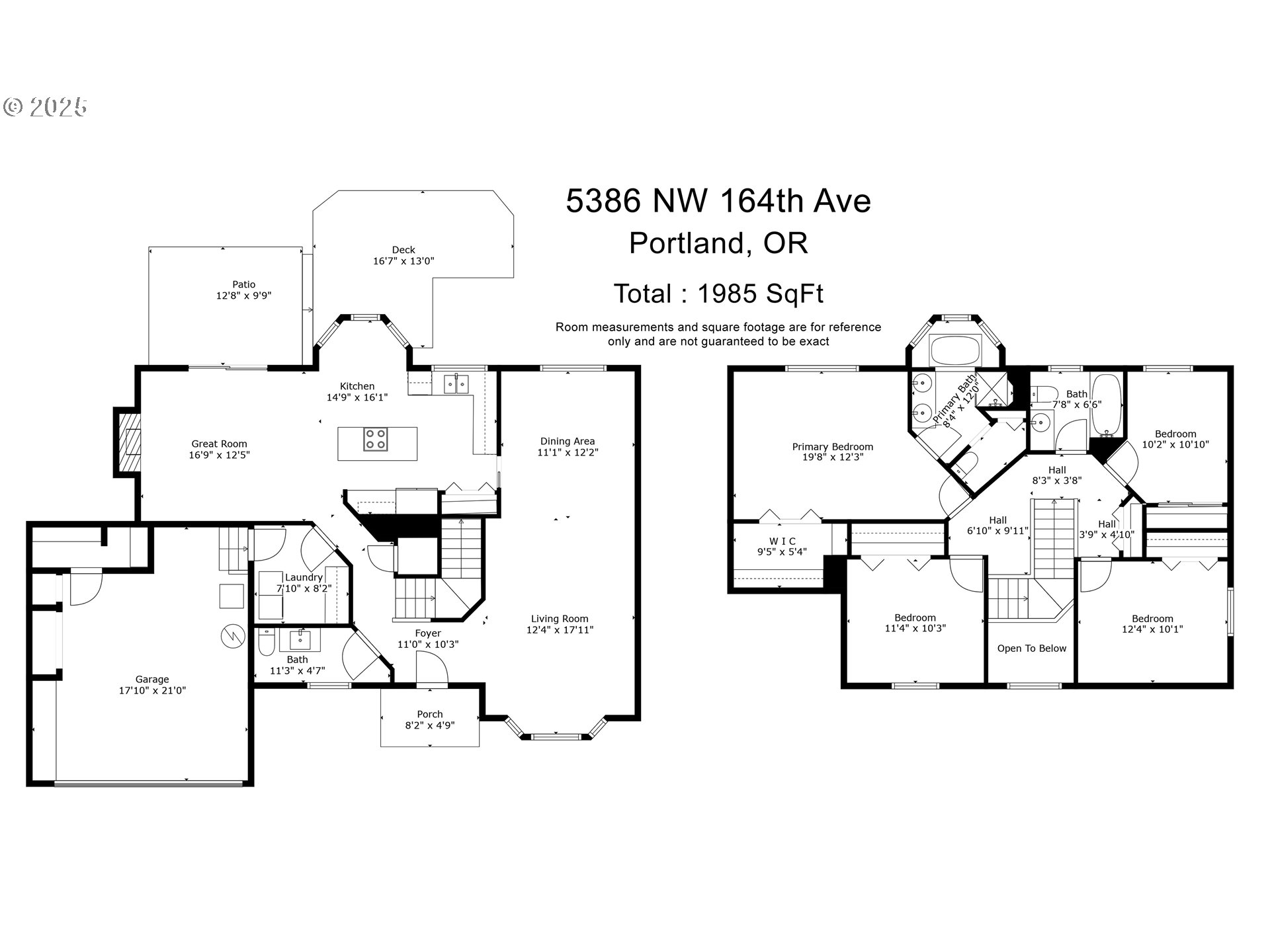
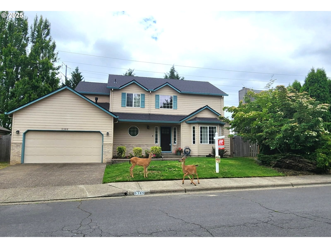
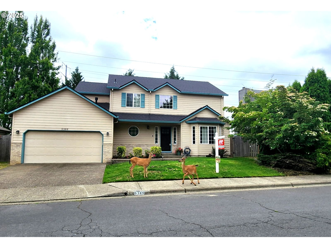
4 Beds
3 Baths
1,985 SqFt
Pending
Tucked into highly desirable Emerald Estates community of Bethany, this exceptional home is more than move-in ready—it’s the kind of place that instantly feels like home. With a blend of thoughtful updates, flexible living space, and access to everyday conveniences, parks, and trails -this is the rare opportunity buyers wait for. From the moment you step inside, you’re welcomed by sun-filled interiors and a layout designed for real life. Luxury flooring flow through the entry, dining area, and the inviting family room, where a brick gas fireplace offers warmth and charm year-round. The formal living room provides a quiet retreat with freshly sanitized carpet and new interior paint. The kitchen is a true standout—featuring nearly-new stainless steel appliances, a bright breakfast nook, walk-in pantry, and easy flow to the backyard. Whether you’re hosting weekend brunch or unwinding after a long day, this space is built for comfort and connection. A fully fenced backyard with mature landscaping, & a massive floating deck — made for entertaining, lounging, or simply soaking in the peaceful greenspace views. Upstairs, oversized primary suite delivers comfort and luxury, with soaking tub, dual vanity, and expansive walk-in closet. Three additional bedrooms, a full bath, and generous natural light round out the upper level. And the updates? Already done. Enjoy a newer roof (2023), updated siding, French drain system, replaced crawlspace insulation and vapor barrier, plus a pull-down attic ladder with floored storage space. Add in central air, plumbing for central vac, ceiling fans throughout, sprinkler systems, and a garage with built-ins, and you have a home that lives beautifully from the inside out. This one delivers the lifestyle, comfort, & peace of mind today’s buyers are looking for. Don't wait-schedule your private tour and see why this home stands apart. Ask about the 2.25% assumable interest rate availability!! Open Sat 1-3, Sun 12-2!
Property Details | ||
|---|---|---|
| Price | $645,000 | |
| Bedrooms | 4 | |
| Full Baths | 2 | |
| Half Baths | 1 | |
| Total Baths | 3 | |
| Property Style | Stories2,Traditional | |
| Lot Size | 6,534 sf | |
| Acres | 0.15 | |
| Stories | 2 | |
| Features | CeilingFan,EngineeredHardwood,GarageDoorOpener,HighCeilings,LaminateFlooring,Laundry,LuxuryVinylPlank,LuxuryVinylTile,PlumbedForCentralVacuum,SoakingTub,VinylFloor,WalltoWallCarpet,WasherDryer | |
| Exterior Features | Deck,Fenced,Porch,Sprinkler,ToolShed,Yard | |
| Year Built | 1995 | |
| Fireplaces | 1 | |
| Subdivision | Emerald Estates | |
| Roof | Composition | |
| Heating | ForcedAir | |
| Foundation | ConcretePerimeter | |
| Lot Description | GreenBelt,Level,Private,Trees | |
| Parking Description | Driveway,OnStreet | |
| Parking Spaces | 2 | |
| Garage spaces | 2 | |
Geographic Data | ||
| Directions | West Union or Bethany Blvd to Laidlaw. Laidlaw to NW 164th Ave. Home on Right. | |
| County | Washington | |
| Latitude | 45.558857 | |
| Longitude | -122.846072 | |
| Market Area | _149 | |
Address Information | ||
| Address | 5386 NW 164TH AVE | |
| Postal Code | 97229 | |
| City | Portland | |
| State | OR | |
| Country | United States | |
Listing Information | ||
| Listing Office | Keller Williams Sunset Corridor | |
| Listing Agent | Stacey Votta-Abalan | |
| Terms | Assumable,Cash,Conventional,FHA,VALoan | |
| Virtual Tour URL | https://vincerobertsphotography.com/Video/5386nw164thAve.mp4 | |
School Information | ||
| Elementary School | Sato | |
| Middle School | Stoller | |
| High School | Westview | |
MLS® Information | ||
| Days on market | 120 | |
| MLS® Status | Pending | |
| Listing Date | May 20, 2025 | |
| Listing Last Modified | Oct 1, 2025 | |
| Tax ID | R2043873 | |
| Tax Year | 2024 | |
| Tax Annual Amount | 6044 | |
| MLS® Area | _149 | |
| MLS® # | 740482039 | |
Map View
Contact us about this listing
This information is believed to be accurate, but without any warranty.

