View on map Contact us about this listing
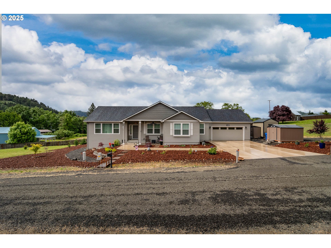
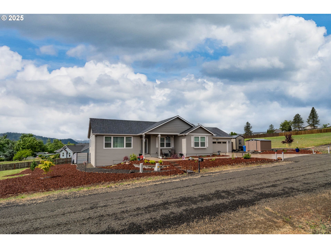
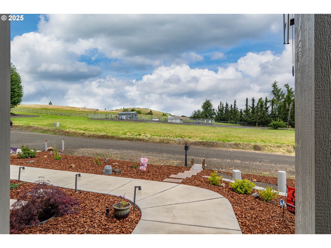
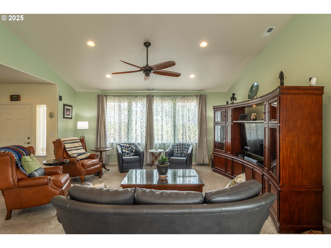
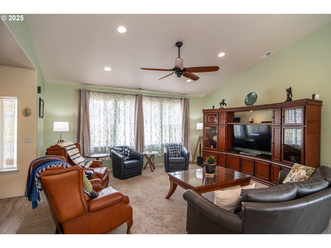
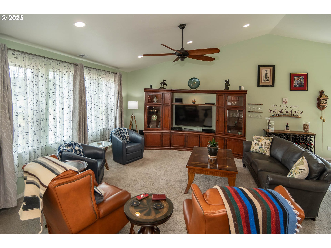
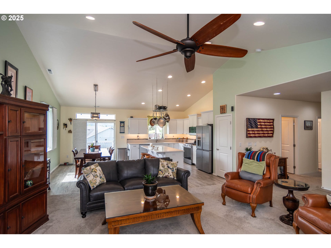
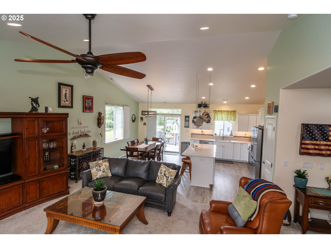
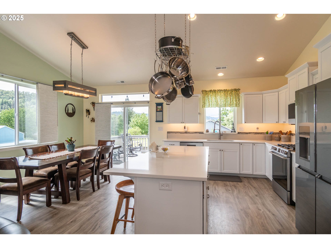
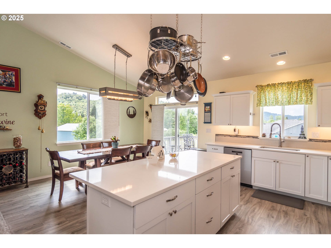
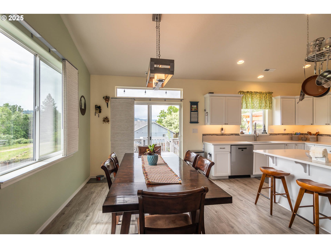
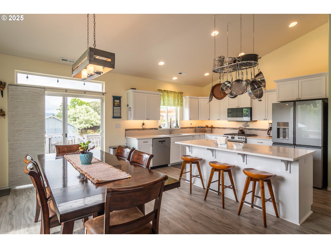
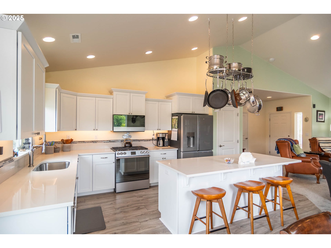
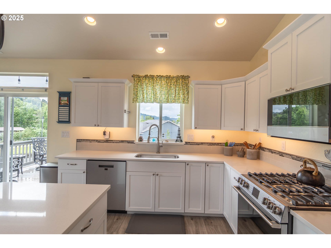
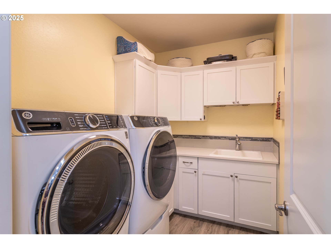
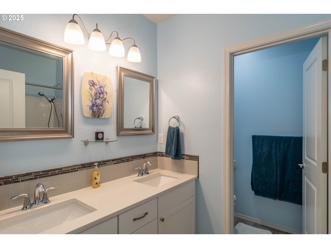
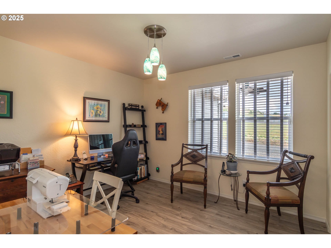
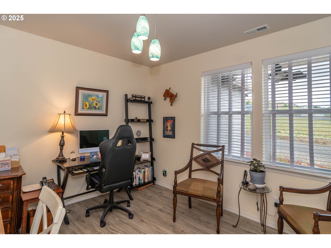
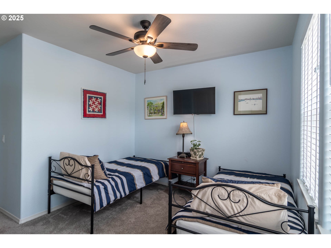
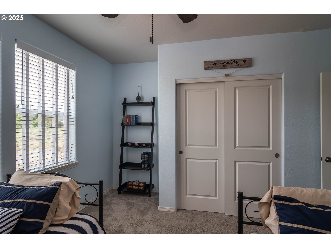
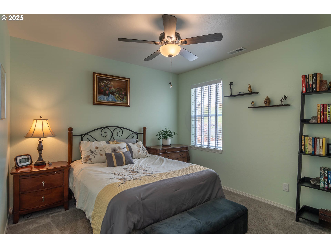
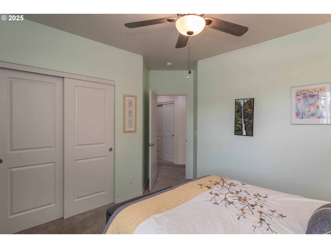
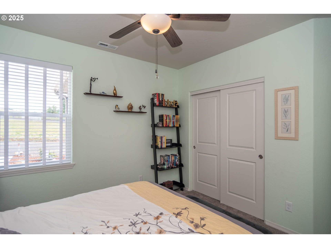
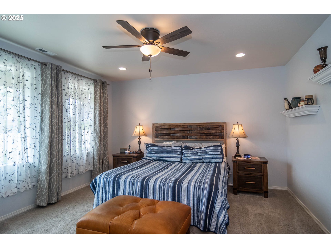

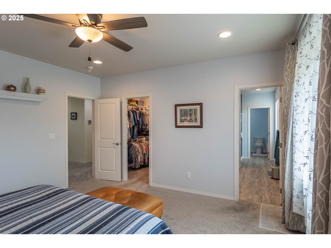
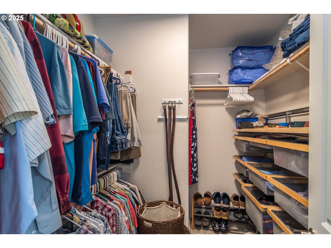
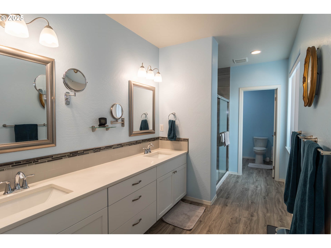

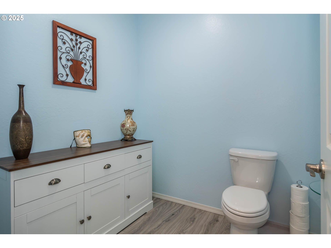
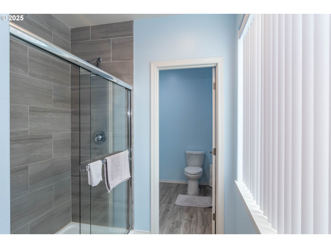
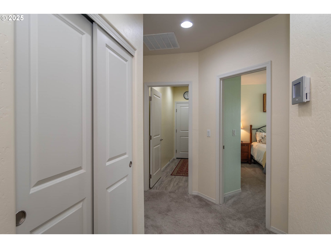
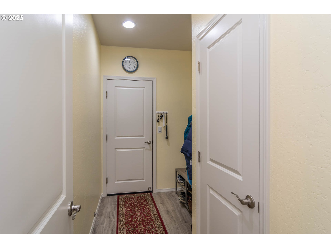
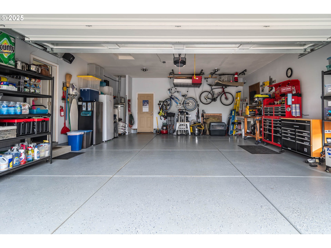
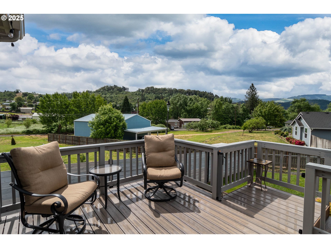
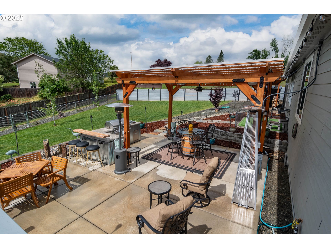
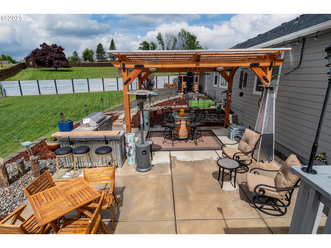
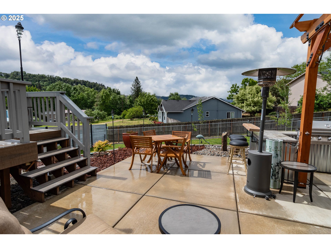
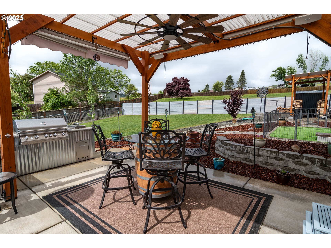
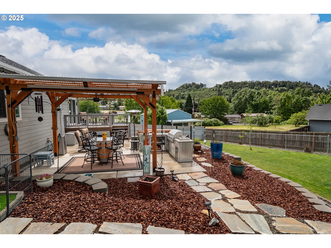
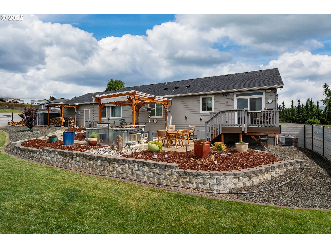
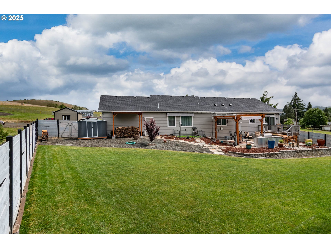
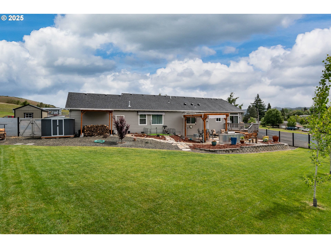
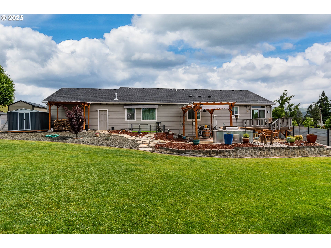
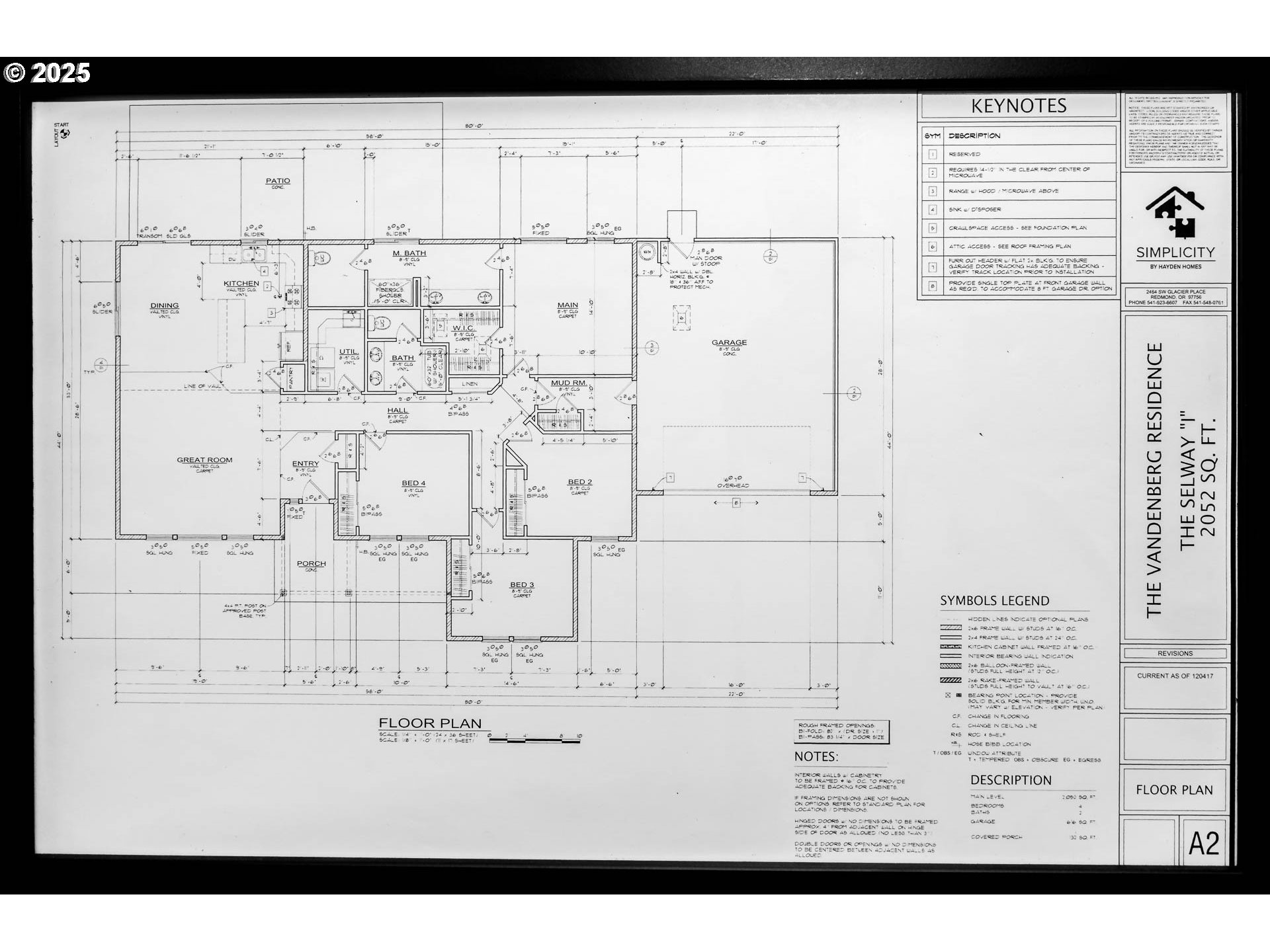
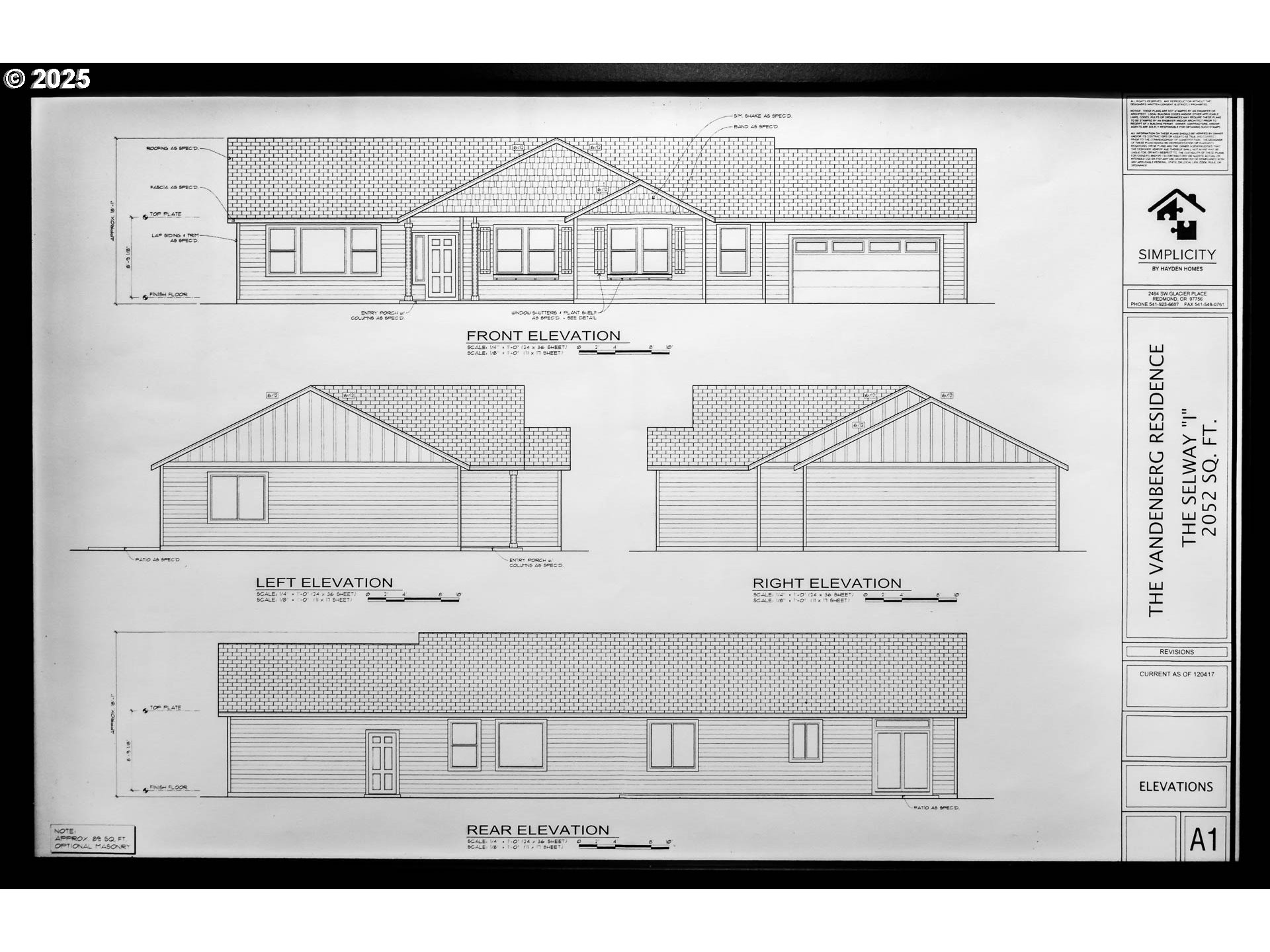
4 Beds
2 Baths
2,026 SqFt
Active
Welcome to this stunning, newly built home, constructed in 2023 by the renowned Simplicity Homes. Nestled on a generous lot of nearly ¾ acres, this property offers views, modern amenities, plus an open floor plan. The open floor plan maximizes space & light, vaulted ceilings add an airy feel, with a dining area comfortably accommodating up to eight guests, perfect for entertaining family & friends. The primary bedroom easily fits a king-size bed with ample space for additional furnishings. A large walk-in closet with generous storage & adjoining primary bathroom is designed for relaxation. With double sinks, walk-in shower & water closet. This home includes three additional bedrooms, providing flexibility for your lifestyle. One of these rooms is currently utilized as an office, offering an excellent solution for remote work or study needs. Second bathroom conveniently located for guests, featuring tub shower combo, double sinks, & a water closet. Step outside to enjoy your beautiful outdoor living space. The backyard features a Trex deck & a covered patio equipped with a built-in BBQ area. The BBQ setup includes concrete counters & a bar, providing room for food preparation & seating. This space is ideal for hosting gatherings or enjoying peaceful evenings outdoors. Pet owners will appreciate the dedicated, fenced dog area, which is easy to clean with a hose, ensuring a clean and convenient space for furry friends. The entire yard is completely fenced, offering privacy & safety for both children and pets. The oversized garage is a standout feature, offering space for two cars plus additional storage. The sealed concrete flooring enhances durability & cleanliness, while the garage door opener adds convenience to your daily routine. This property offers spacious interiors & well-designed outdoor living. With its prime location, this home is ready to meet all your needs. Schedule your visit today!
Property Details | ||
|---|---|---|
| Price | $539,900 | |
| Bedrooms | 4 | |
| Full Baths | 2 | |
| Total Baths | 2 | |
| Property Style | Stories1 | |
| Acres | 0.7 | |
| Stories | 1 | |
| Features | CeilingFan,GarageDoorOpener,HighSpeedInternet,Laundry,LuxuryVinylTile,Quartz,Sprinkler,VaultedCeiling,WalltoWallCarpet,WasherDryer | |
| Exterior Features | BuiltinBarbecue,Deck,Fenced,Outbuilding,Yard | |
| Year Built | 2023 | |
| Roof | Composition | |
| Heating | HeatPump | |
| Foundation | ConcretePerimeter | |
| Accessibility | GarageonMain,GroundLevel,KitchenCabinets,MainFloorBedroomBath,MinimalSteps,NaturalLighting,OneLevel,Parking,UtilityRoomOnMain,WalkinShower | |
| Lot Description | Cul_de_sac,GentleSloping,Level | |
| Parking Description | Driveway | |
| Parking Spaces | 2 | |
| Garage spaces | 2 | |
Geographic Data | ||
| Directions | EXIT 119, R OLD HWY 99, R SW JACKIE, L HARMONY DR, R SUNDANCE CT, ON L SIDE | |
| County | Douglas | |
| Latitude | 43.140334 | |
| Longitude | -123.393363 | |
| Market Area | _259 | |
Address Information | ||
| Address | 120 SUNDANCE CT | |
| Postal Code | 97471 | |
| City | Roseburg | |
| State | OR | |
| Country | United States | |
Listing Information | ||
| Listing Office | eXp Realty, LLC | |
| Listing Agent | Pearl Hergert Heaton | |
| Terms | Cash,Conventional,FHA,StateGILoan,USDALoan,VALoan | |
School Information | ||
| Elementary School | Green | |
| Middle School | Fremont | |
| High School | Roseburg | |
MLS® Information | ||
| Days on market | 133 | |
| MLS® Status | Active | |
| Listing Date | May 21, 2025 | |
| Listing Last Modified | Oct 1, 2025 | |
| Tax ID | R127456 | |
| Tax Year | 2024 | |
| Tax Annual Amount | 2940 | |
| MLS® Area | _259 | |
| MLS® # | 479194232 | |
Map View
Contact us about this listing
This information is believed to be accurate, but without any warranty.

