View on map Contact us about this listing

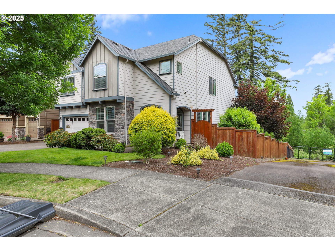

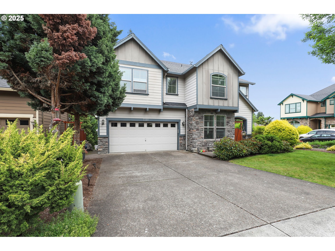
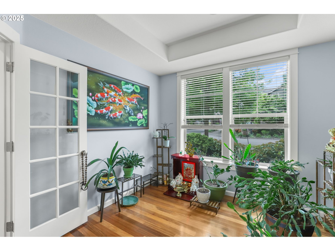
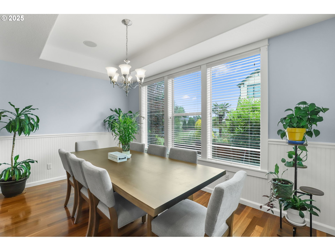
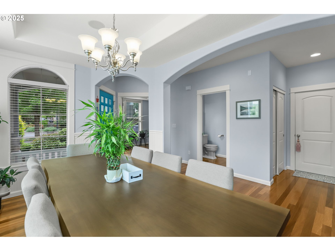
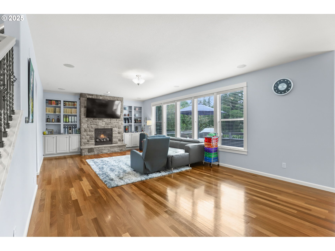
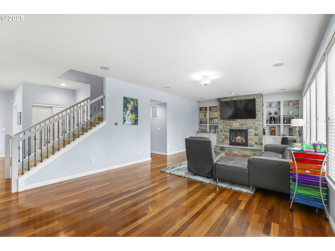
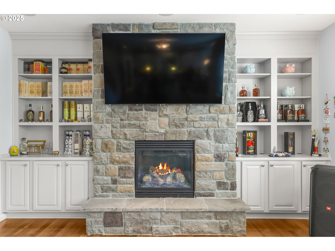
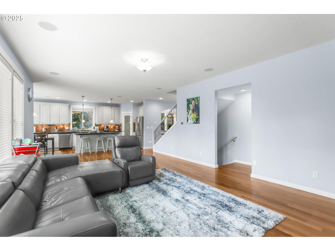
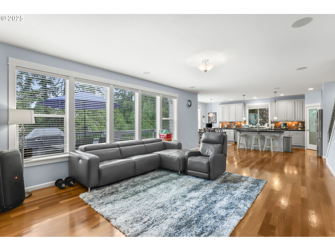
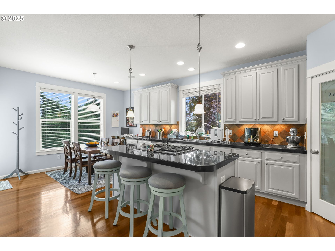
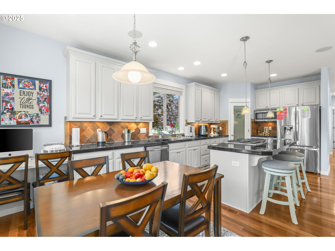
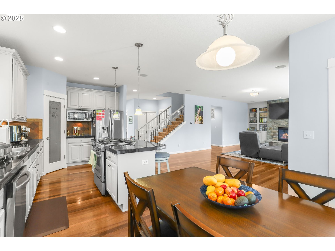
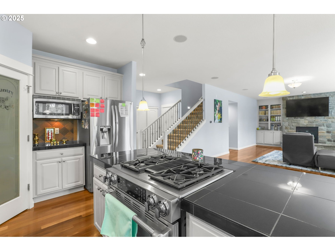
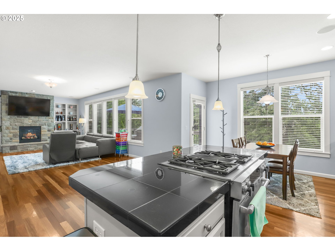
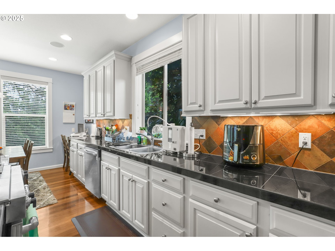
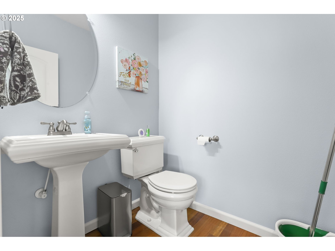
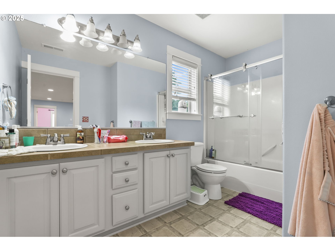
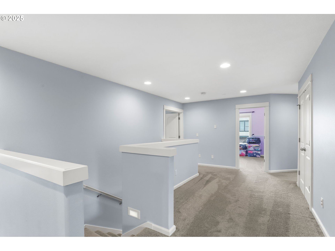
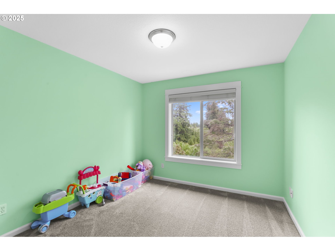
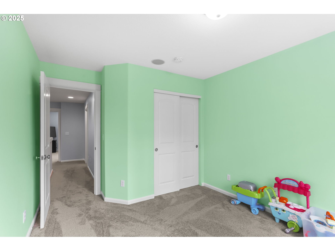
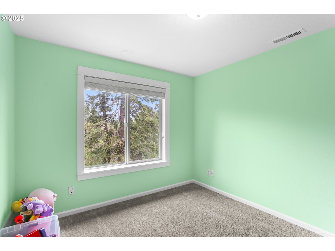

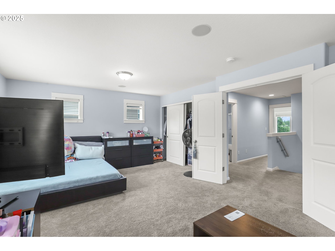
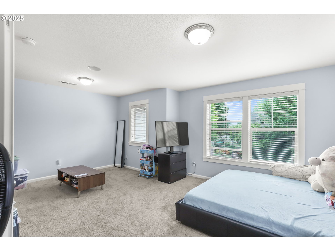
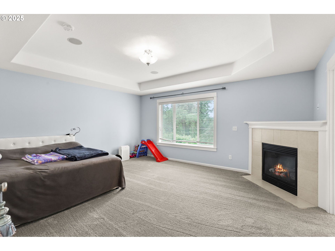
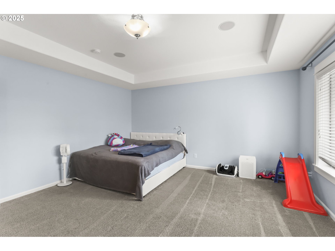

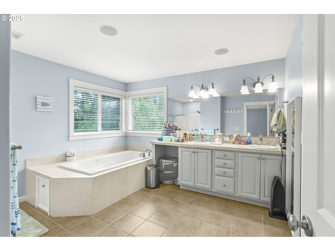
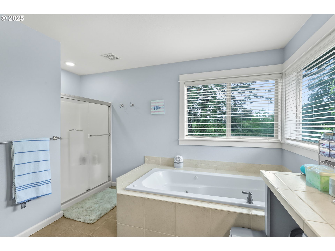
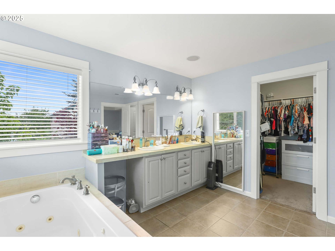
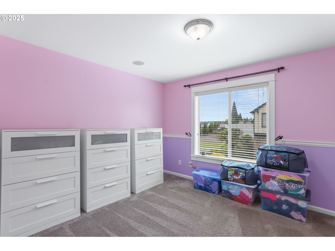
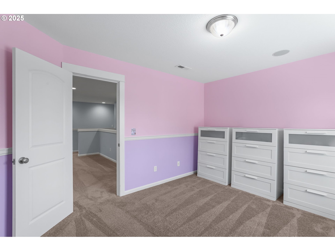
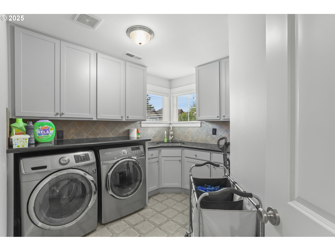
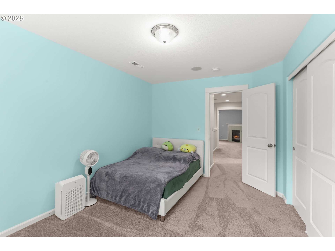
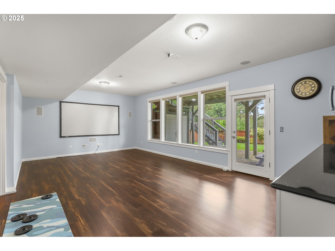
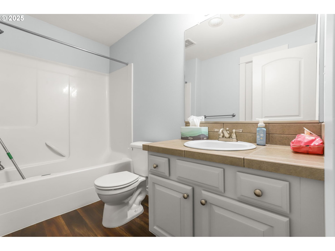
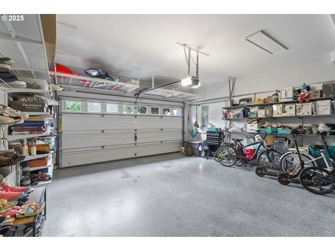
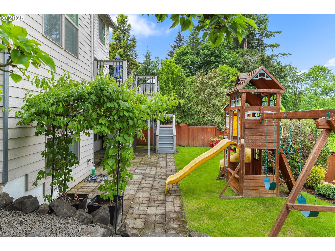
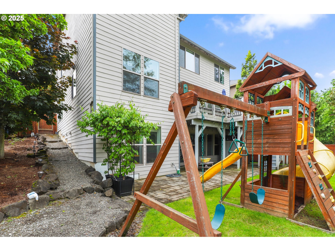
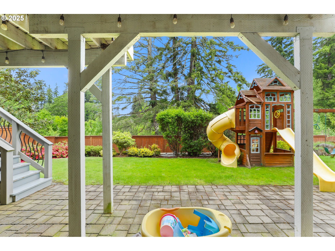
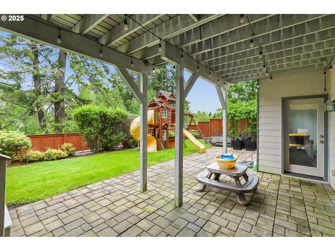
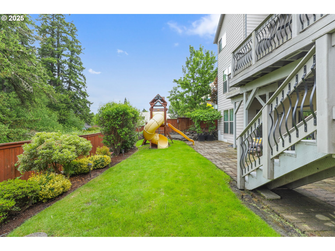
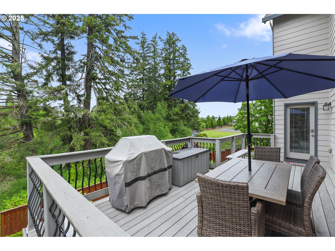
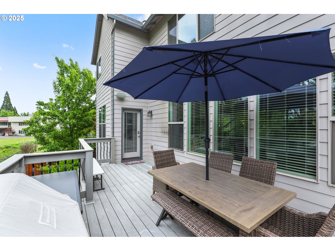
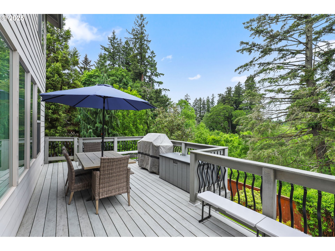
5 Beds
4 Baths
3,819 SqFt
Active
Welcome to this Gorgeous, Spacious & Versatile Home Built in 2007, this stunning three-level home offers the perfect combination of comfort, space, and functionality—ideal for today’s modern lifestyle. Located on a quiet cul-de-sac overlooking the scenic Orenco Woods Nature Park, this home features 5 bedrooms, including one in the finished basement, plus a bonus room, den, dedicated office, and second family room—perfect for remote work, guests, or multi-generational living.The open-concept kitchen and dining area shine with hardwood floors, a cooktop island, pantry, stainless steel appliances, and granite countertops. The spacious great room is ideal for entertaining, complete with a cozy gas fireplace and built-in surround sound. Wall-to-wall carpeting adds warmth in the main living areas, while expansive hardwood floors on the main level offer timeless appeal. The luxurious primary suite is a true retreat, featuring its own fireplace and an elegant en suite bath. Enjoy outdoor living on the covered deck overlooking a fenced backyard, perfect for play or relaxation. Double-paned windows fill the home with natural light, and recent upgrades include a new furnace and newer plush carpeting. Schedule your showing today and make this home yours.This gorgeous home has it all—space, style, and a sought-after location. Don’t miss your chance to own this exceptional property! [Home Energy Score = 3. HES Report at https://rpt.greenbuildingregistry.com/hes/OR10195963]
Property Details | ||
|---|---|---|
| Price | $889,000 | |
| Bedrooms | 5 | |
| Full Baths | 3 | |
| Half Baths | 1 | |
| Total Baths | 4 | |
| Property Style | Craftsman,Traditional | |
| Acres | 0.14 | |
| Stories | 3 | |
| Features | GarageDoorOpener,Granite,HardwoodFloors,HighCeilings,Laundry,PlumbedForCentralVacuum,TileFloor,VinylFloor,Wainscoting,WalltoWallCarpet | |
| Exterior Features | CoveredArena,Deck,Fenced,Garden,Patio,Sprinkler,Yard | |
| Year Built | 2007 | |
| Fireplaces | 2 | |
| Subdivision | RockCreek Ridge | |
| Roof | Composition | |
| Heating | ForcedAir | |
| Foundation | ConcretePerimeter,Slab | |
| Accessibility | BathroomCabinets,GarageonMain,KitchenCabinets | |
| Parking Description | Driveway,OffStreet | |
| Parking Spaces | 2 | |
| Garage spaces | 2 | |
Geographic Data | ||
| Directions | Cornelius Pass- W 0n Quatama-N on NE174th-Lon Rockridge Pl | |
| County | Washington | |
| Latitude | 45.523836 | |
| Longitude | -122.904228 | |
| Market Area | _152 | |
Address Information | ||
| Address | 7281 NE ROCKRIDGE PL | |
| Postal Code | 97124 | |
| City | Hillsboro | |
| State | OR | |
| Country | United States | |
Listing Information | ||
| Listing Office | MORE Realty | |
| Listing Agent | Tru Dao | |
| Terms | Cash,Conventional,FHA,VALoan | |
| Virtual Tour URL | https://listings.repixs.media/sites/aaplxrg/unbranded | |
School Information | ||
| Elementary School | Orenco | |
| Middle School | Poynter | |
| High School | Liberty | |
MLS® Information | ||
| Days on market | 133 | |
| MLS® Status | Active | |
| Listing Date | May 21, 2025 | |
| Listing Last Modified | Oct 1, 2025 | |
| Tax ID | R2151580 | |
| Tax Year | 2024 | |
| Tax Annual Amount | 7682 | |
| MLS® Area | _152 | |
| MLS® # | 782440128 | |
Map View
Contact us about this listing
This information is believed to be accurate, but without any warranty.

