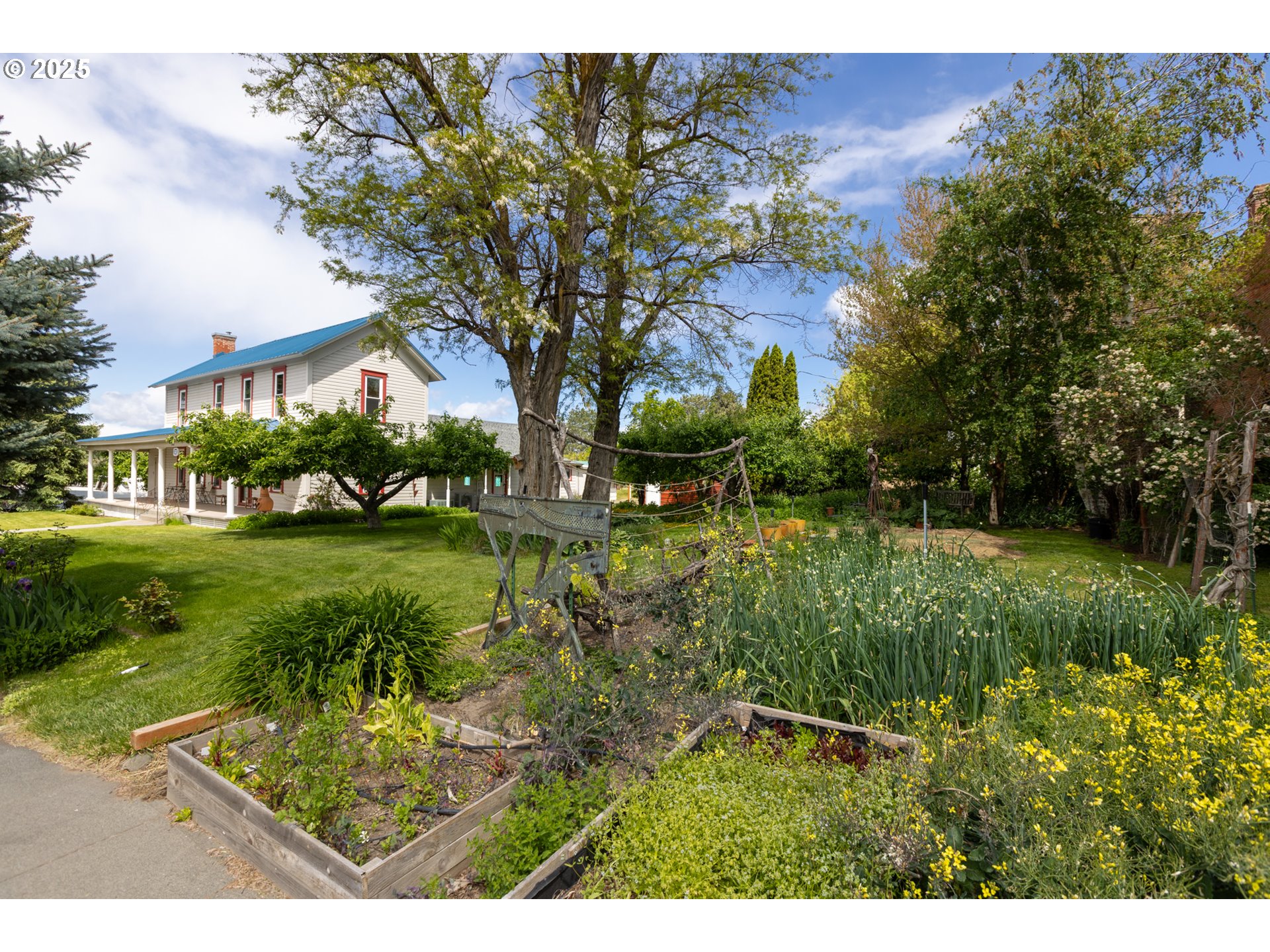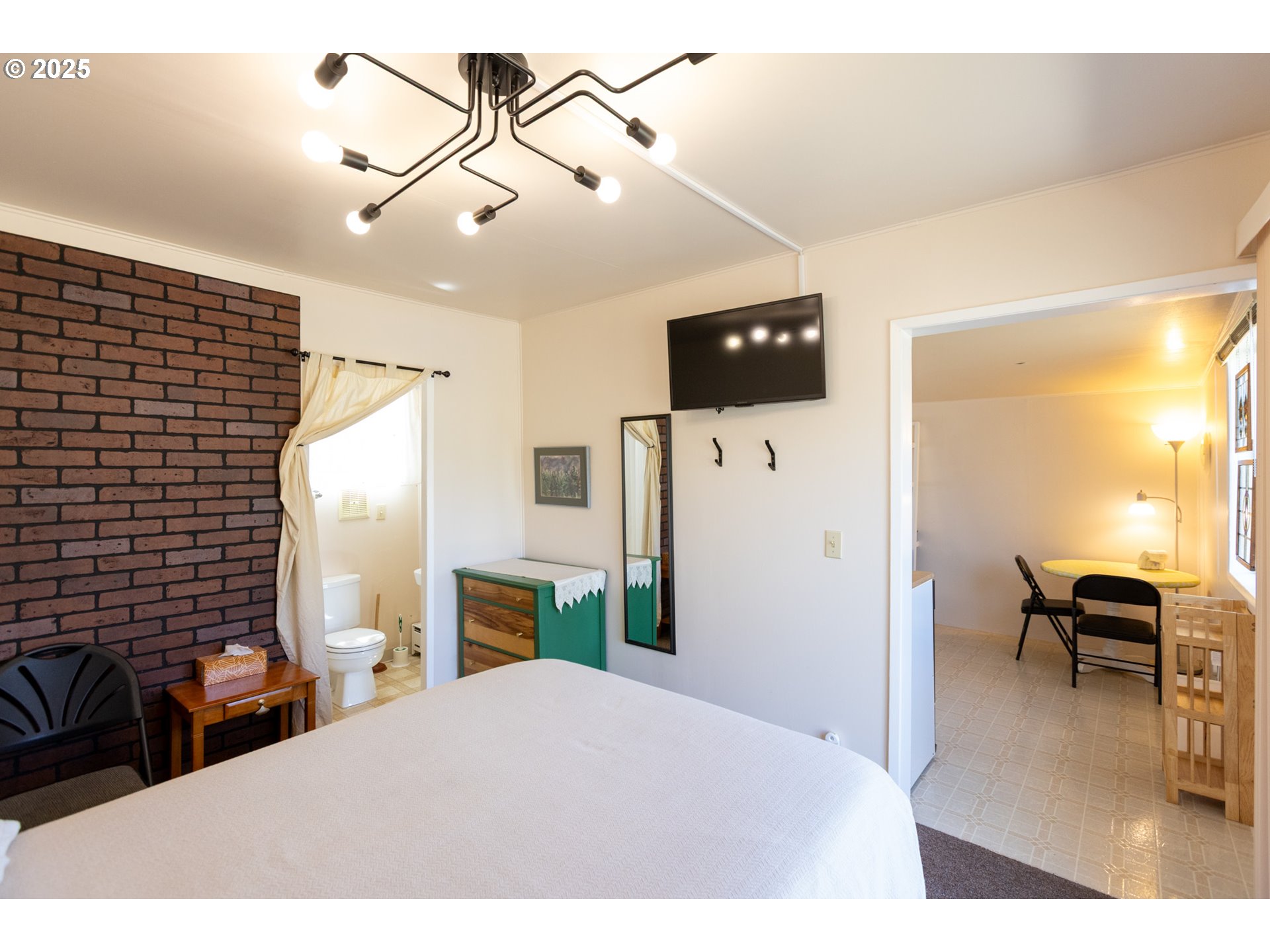View on map Contact us about this listing






































5 Beds
4 Baths
3,146 SqFt
Pending
Welcome to this charming historic home in the quaint town of Wasco, where timeless elegance meets modern comfort. Currently operating as a successful bed & breakfast, this property offers a unique opportunity to own a piece of history with vast potential. The home welcomes you with a spacious front porch, featuring new composite decking and ornamental ironwork railings — ideal for enjoying the serene surroundings. Inside, a slate entryway, elegant chandeliers, and 10-foot ceilings set a tone of grandeur and historic charm. The updated kitchen boasts cherry wood cabinets, silestone countertops, and coffee bar with a hammered copper sink. Throughout the home, 3-pane vinyl windows provide energy efficiency, while two heat pumps (one replaced in 2022) provide central heating and cooling for year-round comfort. The heat pump for the main floor features an electrostatic filter, UV air scrubber, and whole-house humidifier. There are also two new tank water heaters, a whole-house water filter and softener, and a Level 2 EV charger in the three-car carport. The living room features a DEQ-certified wood-burning fireplace insert, and the upstairs bedroom has a cozy electric fireplace. The property includes a delightful separate one-bedroom apartment with a full kitchen, bathroom, PTAC heat/AC unit, two-pane vinyl windows, and a metal roof — perfect for guests or additional rental income. Outside, a 14x14 steel garage w. power, garden shed (once an outhouse), and 7.5' x 7.5' double-wall storage shed provide plenty of utility. The lush park-like garden is a highlight, with mature shade trees, fruit-bearing apple, cherry, and plum trees, grapevines, currants, and a vegetable and flower garden. This home can be bought with a separately listed 3,480 sqft lot featuring a historic barn (MLS# 24699624) and roomy chicken coop offering additional possibilities for expansion or revenue. This is extraordinary opportunity — perfect as a family residence or a thriving hospitality business.
Property Details | ||
|---|---|---|
| Price | $370,000 | |
| Bedrooms | 5 | |
| Full Baths | 3 | |
| Half Baths | 1 | |
| Total Baths | 4 | |
| Property Style | Stories2,Farmhouse | |
| Acres | 0.37 | |
| Stories | 2 | |
| Features | AccessoryDwellingUnit,AirCleaner,CeilingFan,HardwoodFloors,HighCeilings,HighSpeedInternet,Humidifier,Laundry,SeparateLivingQuartersApartmentAuxLivingUnit,SlateFlooring,TileFloor,VinylFloor,WalltoWallCarpet,WasherDryer,WaterPurifier,WaterSoftener,WoodFloors | |
| Exterior Features | Deck,Garden,GuestQuarters,Outbuilding,Porch,RaisedBeds,SecurityLights,Sprinkler,StormDoor,ToolShed,Yard | |
| Year Built | 1900 | |
| Fireplaces | 2 | |
| Roof | Composition,Membrane,Metal | |
| Heating | HeatPump,WoodStove,Zoned | |
| Foundation | Other,PillarPostPier | |
| Lot Description | Level,Trees | |
| Parking Description | Carport,OnStreet | |
| Parking Spaces | 3 | |
| Garage spaces | 3 | |
Geographic Data | ||
| Directions | Celilo Wasco Hwy (206) between Biggs & Clark St. | |
| County | Sherman | |
| Latitude | 45.592084 | |
| Longitude | -120.698501 | |
| Market Area | _370 | |
Address Information | ||
| Address | 715 ARMSWORTH ST | |
| Postal Code | 97065 | |
| City | Wasco | |
| State | OR | |
| Country | United States | |
Listing Information | ||
| Listing Office | Cascade Hasson Sotheby's International Realty | |
| Listing Agent | Philip Mascher | |
| Terms | Cash,Conventional,FHA,USDALoan,VALoan | |
| Virtual Tour URL | https://vimeo.com/1085852881 | |
School Information | ||
| Elementary School | Sherman | |
| Middle School | Sherman | |
| High School | Sherman | |
MLS® Information | ||
| Days on market | 8 | |
| MLS® Status | Pending | |
| Listing Date | May 20, 2025 | |
| Listing Last Modified | Oct 1, 2025 | |
| Tax ID | 618 | |
| Tax Year | 2023 | |
| Tax Annual Amount | 1394 | |
| MLS® Area | _370 | |
| MLS® # | 24237123 | |
Map View
Contact us about this listing
This information is believed to be accurate, but without any warranty.

