View on map Contact us about this listing



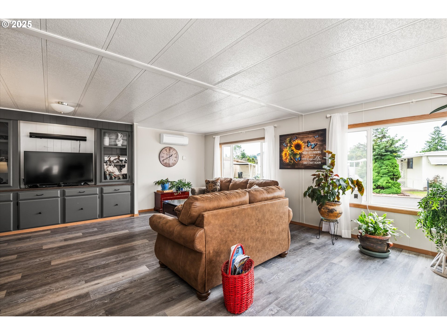

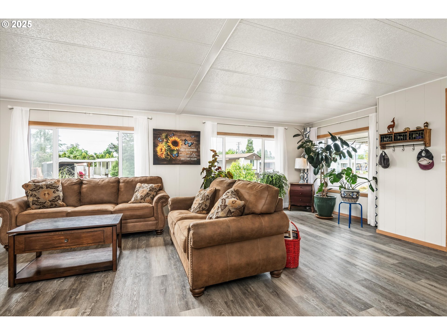

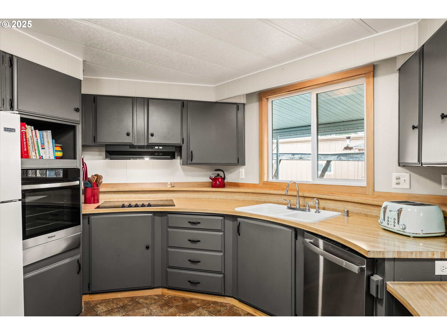
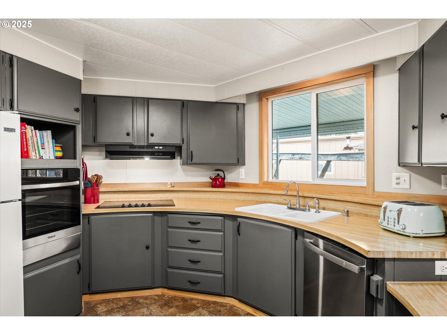
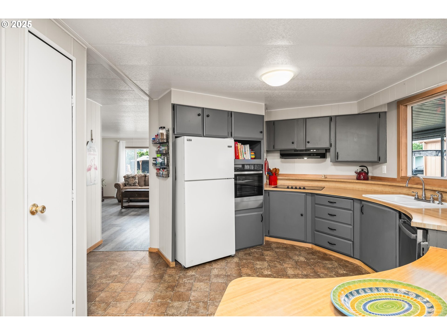


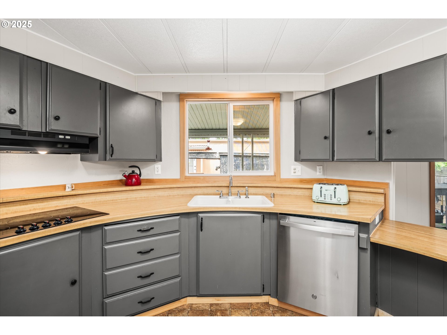
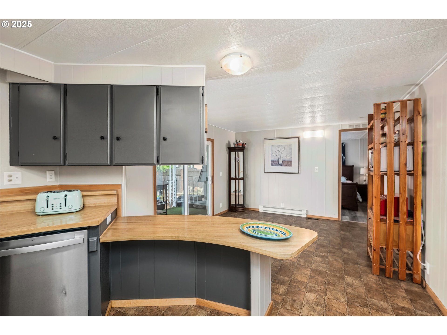
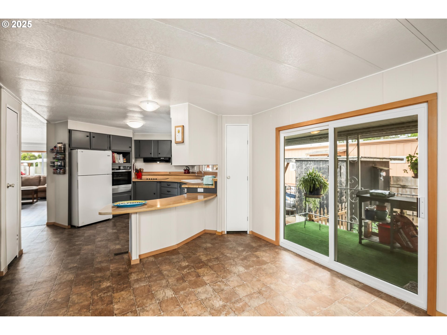


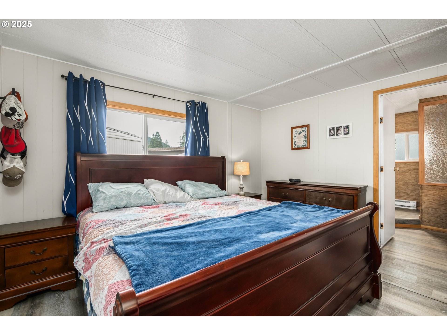
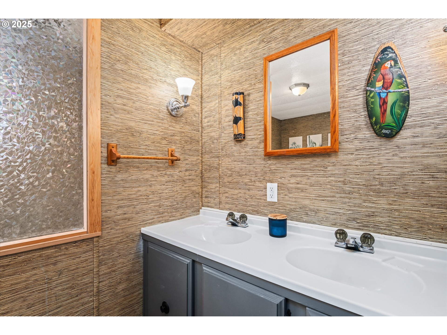

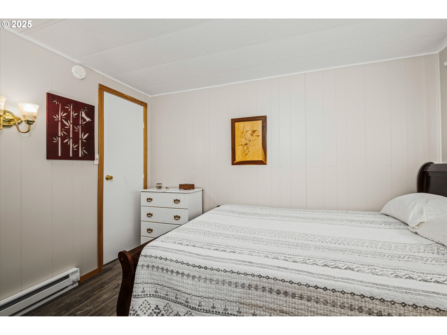

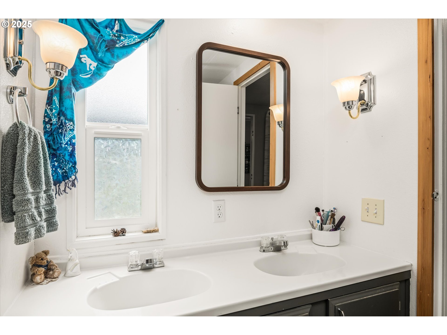
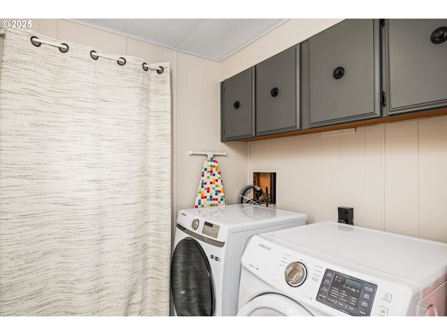
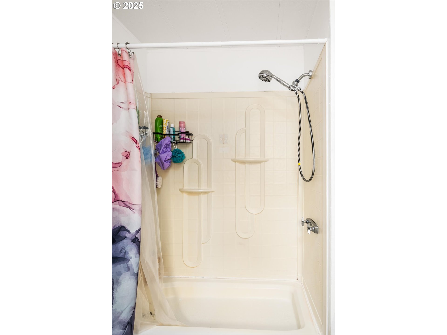
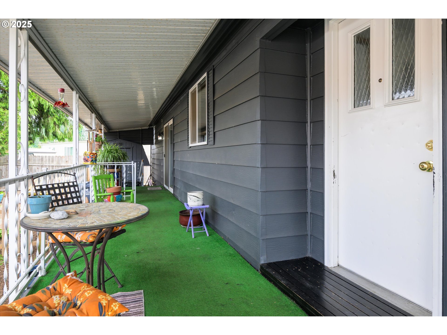
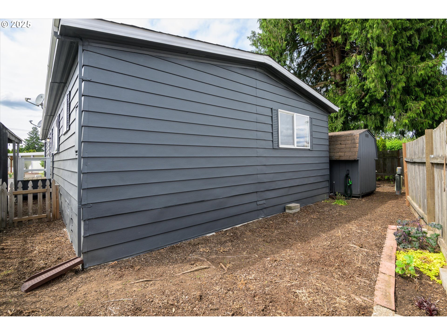
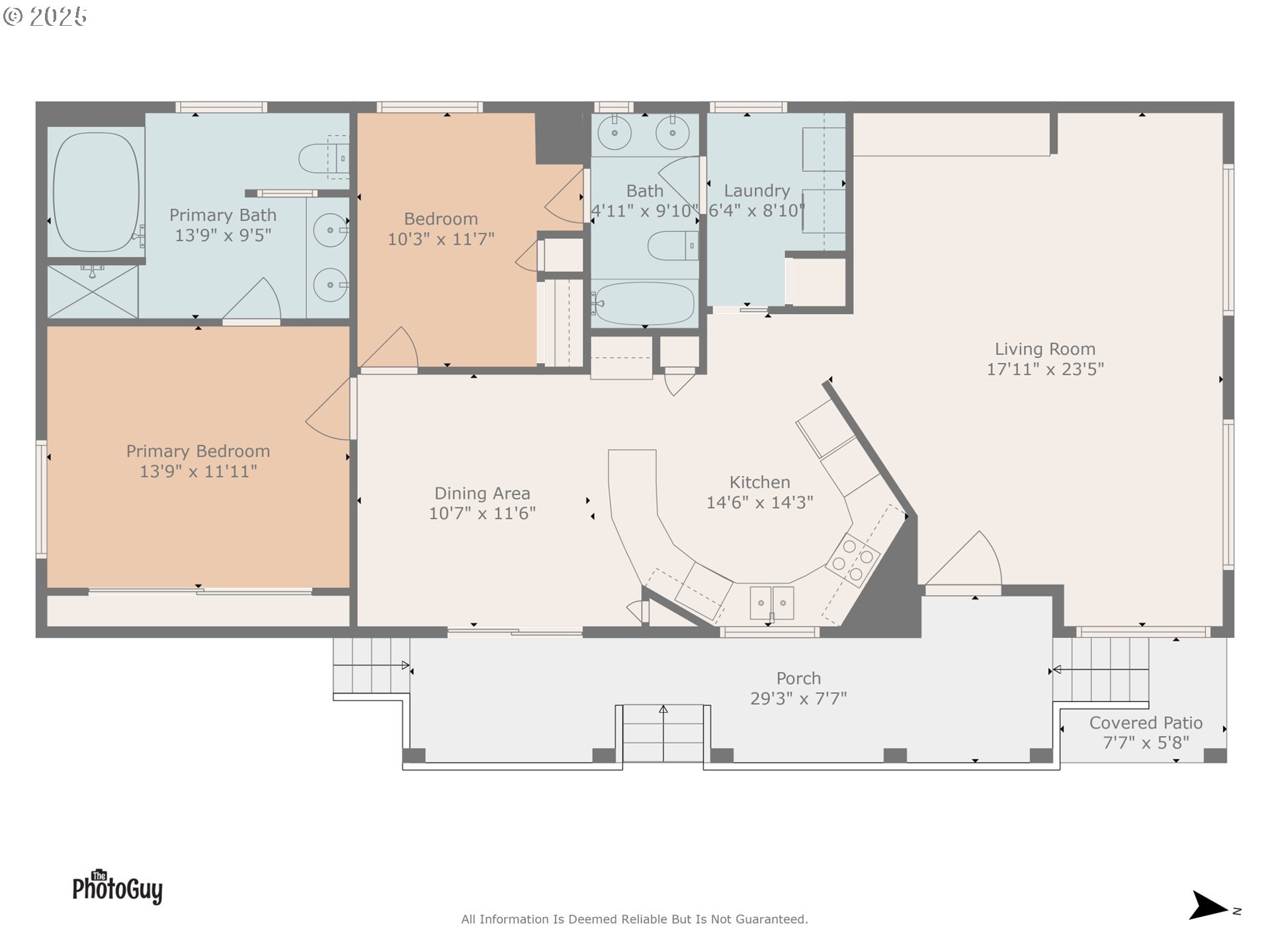
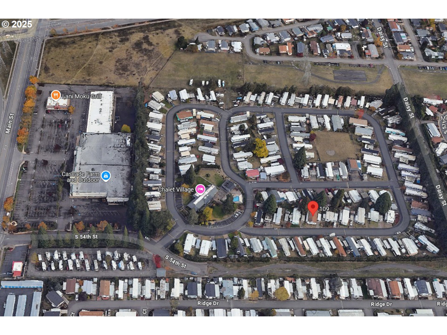
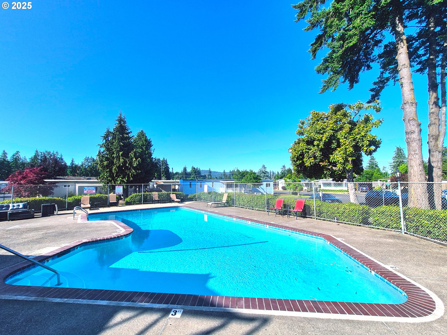
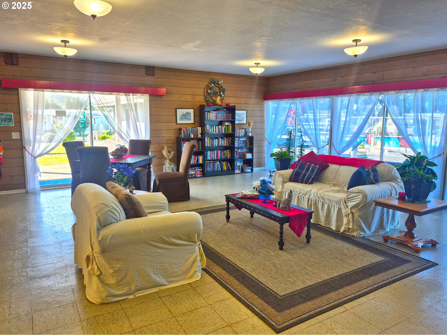
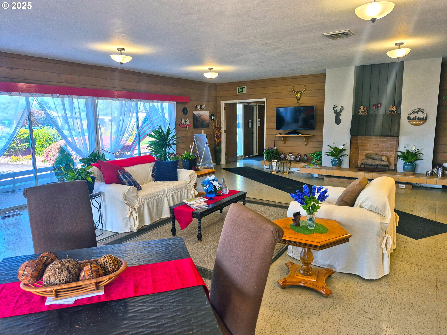
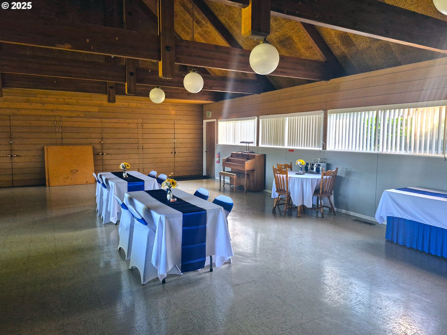
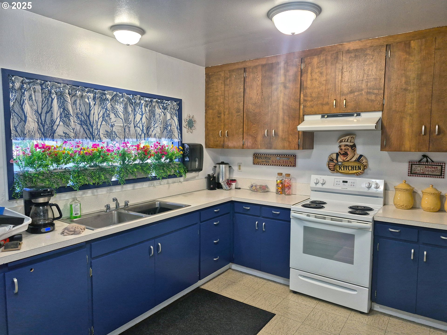
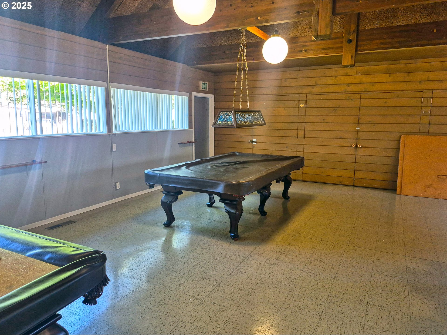
2 Beds
2 Baths
1,236 SqFt
Pending
Discover this cozy home in Chalet Village, a charming 55+ community. Completely remodeled in 2023, the home features a bright living room with timeless built-ins, large windows, and abundant light. The kitchen is spacious, with ample counter space, bar seating and all appliances are included. The comfortable dining area includes a sliding glass door that leads to a private deck, and the primary bedroom boasts generous closet space and a private bathroom that includes a double vanity, walk-in shower, and large soaking tub. The second bedroom has cute built-ins and direct access to a Jack-and-Jill bathroom, so it's almost a suite of it's own. Community amenities include a pool, saunas, a clubhouse with kitchen, TV lounge, and pool tables. You get all of this near shopping, dining, and entertainment. The space rent includes water and sewer, Park approval is required before closing, so apply early! Possible financing with 21st Mortgage; buyer to verify. This is a must-see, so call your agent today for a showing!
Property Details | ||
|---|---|---|
| Price | $69,000 | |
| Bedrooms | 2 | |
| Full Baths | 2 | |
| Total Baths | 2 | |
| Property Style | DoubleWideManufactured | |
| Stories | 1 | |
| Features | Laundry,LuxuryVinylPlank,VinylFloor,WasherDryer | |
| Exterior Features | Porch,ToolShed | |
| Year Built | 1976 | |
| Subdivision | Chalet Village | |
| Roof | Shingle | |
| Heating | Baseboard,MiniSplit | |
| Foundation | Skirting | |
| Accessibility | MainFloorBedroomBath,OneLevel,WalkinShower | |
| Lot Description | PrivateRoad | |
| Parking Description | Carport,Driveway | |
| Parking Spaces | 1 | |
| Garage spaces | 1 | |
| Association Amenities | Commons,Library,MeetingRoom,PartyRoom,Pool,RecreationFacilities,RoadMaintenance,Sauna,Sewer,Trash,Water | |
Geographic Data | ||
| Directions | Take S 54th from Main St, left into the park, take 2 rights, 4th home on the left | |
| County | Lane | |
| Latitude | 44.042909 | |
| Longitude | -122.934415 | |
| Market Area | _239 | |
Address Information | ||
| Address | 205 S 54TH ST #109 | |
| Unit | 109 | |
| Postal Code | 97478 | |
| City | Springfield | |
| State | OR | |
| Country | United States | |
Listing Information | ||
| Listing Office | Keller Williams Realty Eugene and Springfield | |
| Listing Agent | Bill Durling | |
| Terms | Cash,Other | |
| Virtual Tour URL | https://visithome.ai/hfKiL5uAZ7FajaVg8YknzT?mu=ft | |
School Information | ||
| Elementary School | Mt Vernon | |
| Middle School | Agnes Stewart | |
| High School | Thurston | |
MLS® Information | ||
| Days on market | 91 | |
| MLS® Status | Pending | |
| Listing Date | May 21, 2025 | |
| Listing Last Modified | Oct 1, 2025 | |
| Tax ID | 4093272 | |
| Tax Year | 2024 | |
| Tax Annual Amount | 790 | |
| MLS® Area | _239 | |
| MLS® # | 668880968 | |
Map View
Contact us about this listing
This information is believed to be accurate, but without any warranty.

