View on map Contact us about this listing

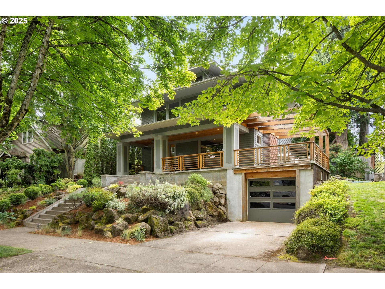

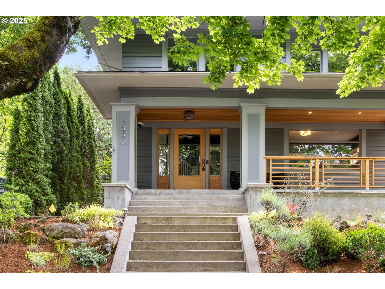


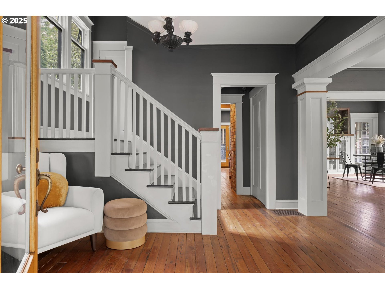
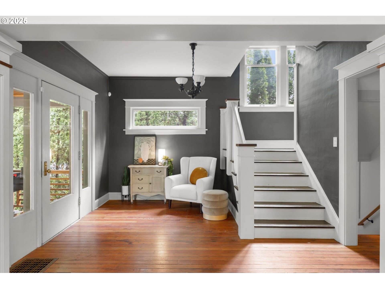
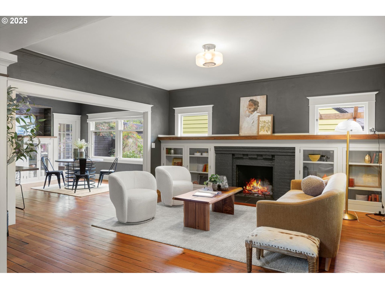



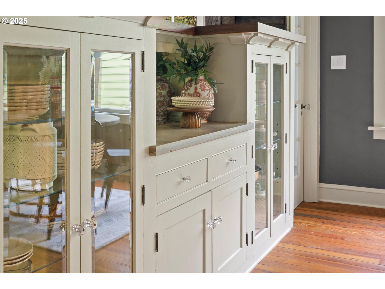
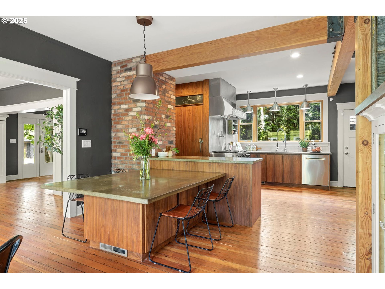

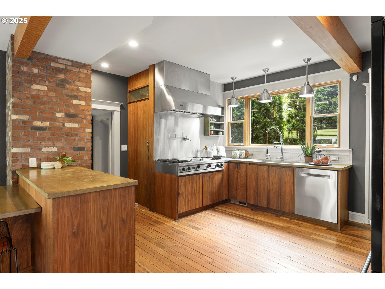
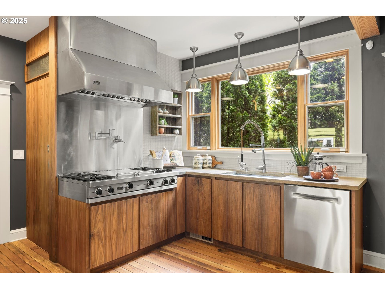
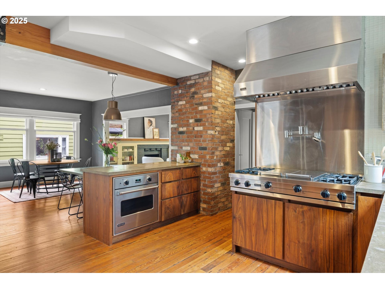
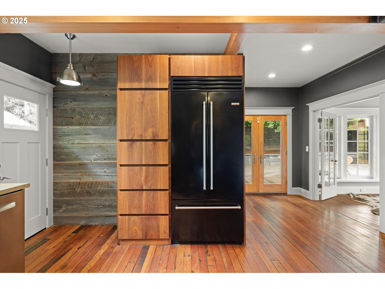
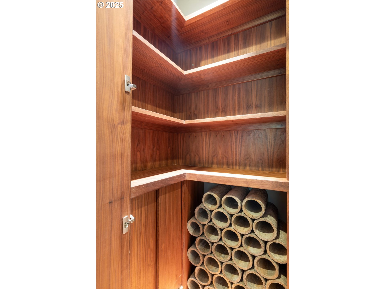
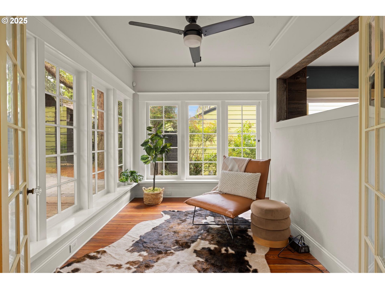

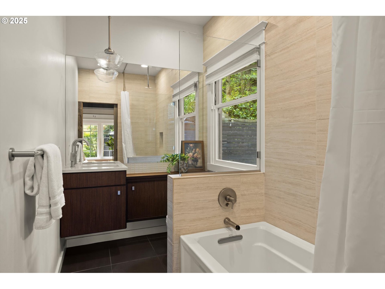
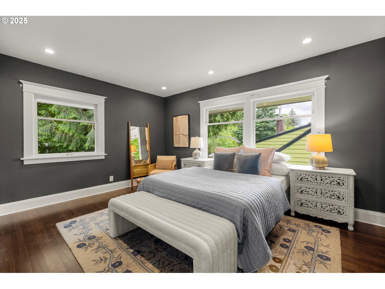
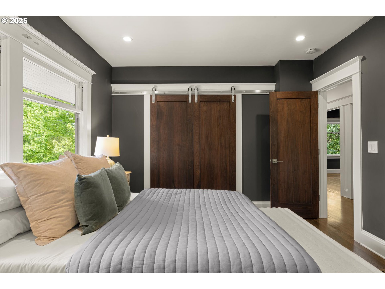
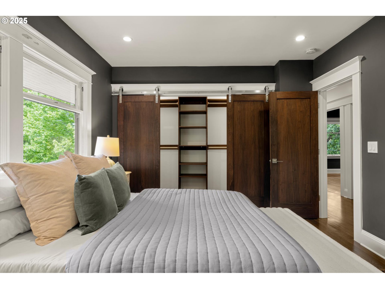

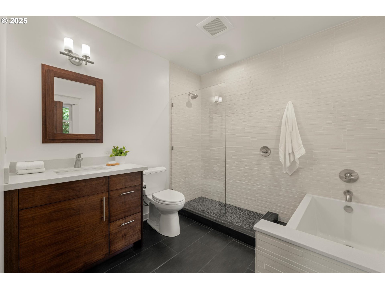
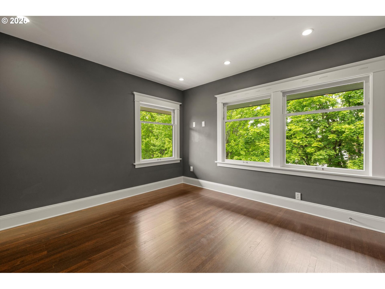
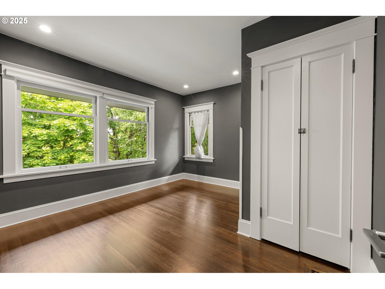
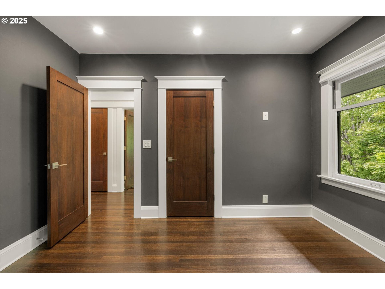
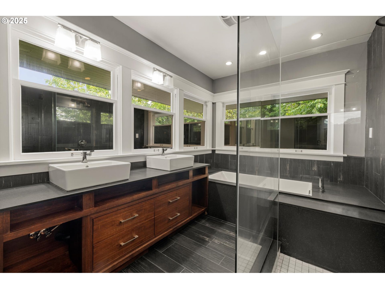
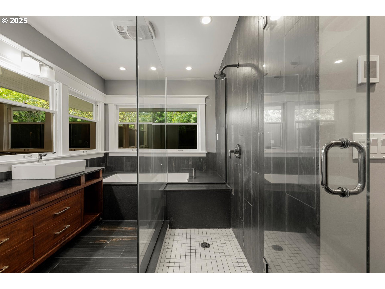


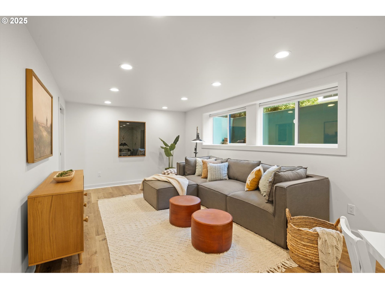
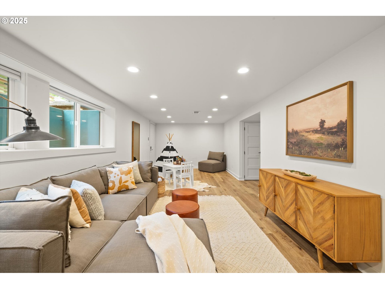
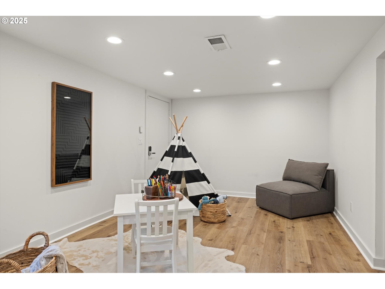
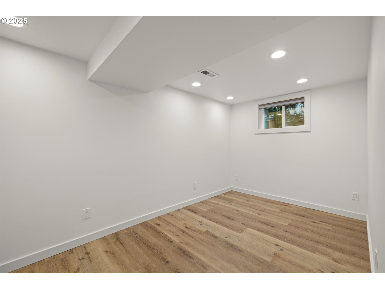

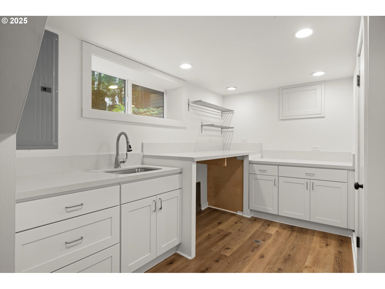


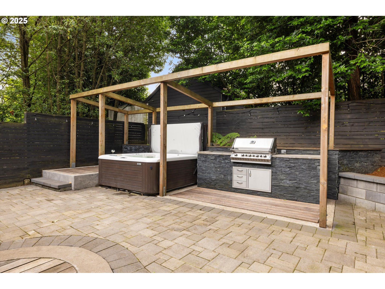
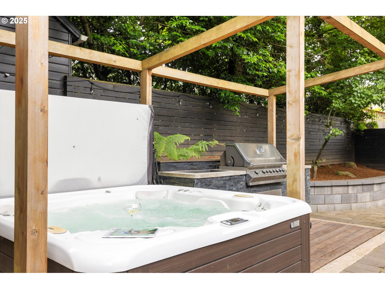
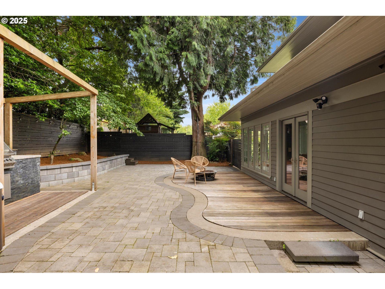

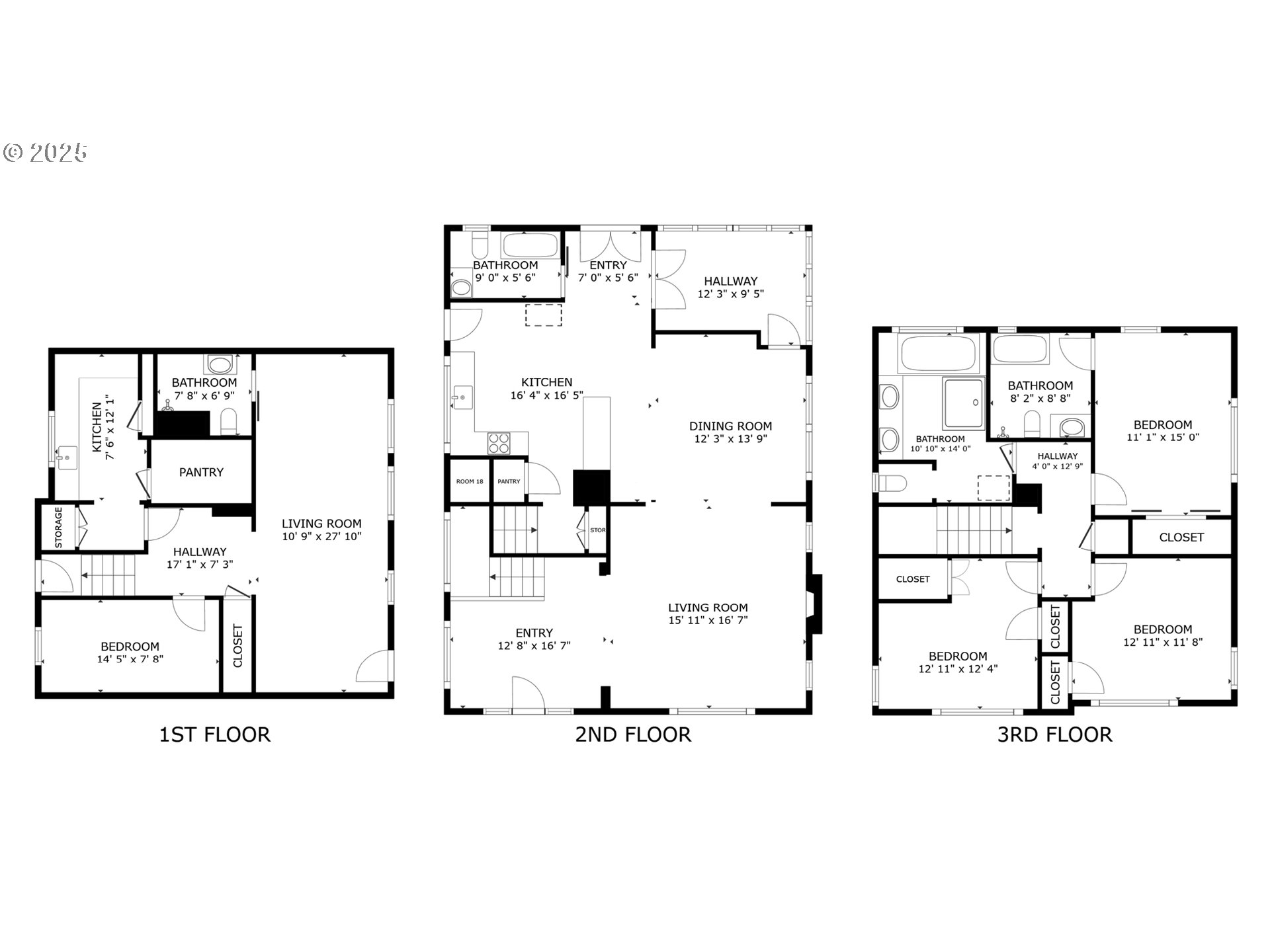
4 Beds
4 Baths
3,060 SqFt
Active
Perched above a quiet tree-lined street in Laurelhurst, this iconic 1917 craftsman has been exquisitely reimagined for modern living while honoring its architectural heritage. The broad wrap-around porch, warm tongue & groove ceilings, and stamped concrete staircase set the tone for head-turning grandeur. Inside, rich period details have been thoughtfully preserved and playfully added onto. At the heart of the home, the chef’s kitchen balances form and function. Custom solid walnut cabinetry—including a walk-in pantry with vintage icebox handle, exposed brickwork and professional-grade appliances including a stainless-steel Viking cooktop, hood vent, and oven. Continuous grain reclaimed barn wood add edge as accent details. French doors lead into a light-filled sunroom with garden views. Upstairs, three gracious bedrooms—including a serene primary suite with a spa-inspired bath—offers a tranquil retreat. A second full bathroom features a walk-in shower, soaking tub, dual sinks and integrated laundry for everyday ease. Heated bathroom floors, new walnut doors & hardware add continuity between the floors. The fully finished lower level, with its own exterior entrance, offers exceptional versatility: ideal for guest quarters, ADU possibility, or multi-generational living. Complete with a family room, comfortable bedroom/den, full bathroom, ample storage & plumbed for a kitchenette. This recently renovated, fully-fenced backyard is your own urban sanctuary. Clean-lined hardscaping and stunning ipe (Brazilian) decking offer year-round low maintenance while providing expansive entertaining capabilities. Dine al fresco alongside the built-in BBQ & prep sink, twilight cocktails underneath the pergola, and unwind with a hot tub soak. Ideally situated with close proximity to the beloved Laurelhurst Park, top-rated schools and Portland’s culinary treasures. This one-of-kind home—where every detail has been considered and every space tells a story—is ready for the next chapter. [Home Energy Score = 1. HES Report at https://rpt.greenbuildingregistry.com/hes/OR10238295]
Property Details | ||
|---|---|---|
| Price | $1,249,900 | |
| Bedrooms | 4 | |
| Full Baths | 4 | |
| Total Baths | 4 | |
| Property Style | Craftsman,Prairie | |
| Acres | 0.12 | |
| Stories | 3 | |
| Features | CeilingFan,CentralVacuum,HeatedTileFloor,Laundry,Quartz,ReclaimedMaterial,SeparateLivingQuartersApartmentAuxLivingUnit,SoakingTub,TileFloor,WasherDryer,WoodFloors | |
| Exterior Features | BuiltinBarbecue,CoveredDeck,Deck,Fenced,FirePit,FreeStandingHotTub,Patio,Porch | |
| Year Built | 1917 | |
| Fireplaces | 1 | |
| Subdivision | LAURELHURST | |
| Roof | Composition | |
| Heating | ForcedAir95Plus | |
| Lot Description | Level | |
| Parking Description | Driveway,OnStreet | |
| Parking Spaces | 1 | |
| Garage spaces | 1 | |
Geographic Data | ||
| Directions | Cesar Chavez Blvd, go S to Hassalo St, turn right | |
| County | Multnomah | |
| Latitude | 45.530547 | |
| Longitude | -122.622121 | |
| Market Area | _142 | |
Address Information | ||
| Address | 4000 NE HASSALO ST | |
| Postal Code | 97232 | |
| City | Portland | |
| State | OR | |
| Country | United States | |
Listing Information | ||
| Listing Office | Windermere Realty Trust | |
| Listing Agent | Michelle McCabe | |
| Terms | Cash,Conventional | |
| Virtual Tour URL | https://my.matterport.com/show/?m=LR2zdDknaha | |
School Information | ||
| Elementary School | Laurelhurst | |
| Middle School | Laurelhurst | |
| High School | Grant | |
MLS® Information | ||
| Days on market | 133 | |
| MLS® Status | Active | |
| Listing Date | May 21, 2025 | |
| Listing Last Modified | Oct 1, 2025 | |
| Tax ID | R203211 | |
| Tax Year | 2024 | |
| Tax Annual Amount | 12949 | |
| MLS® Area | _142 | |
| MLS® # | 338264391 | |
Map View
Contact us about this listing
This information is believed to be accurate, but without any warranty.

