View on map Contact us about this listing
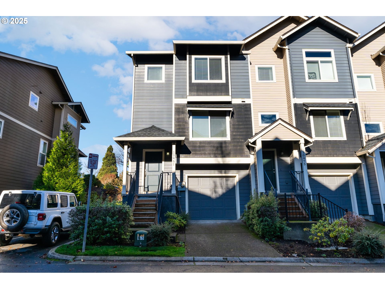
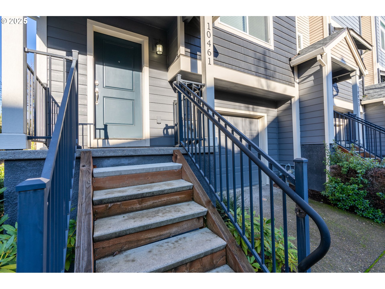
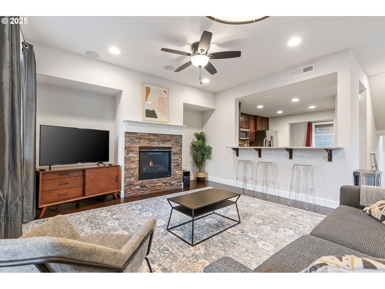
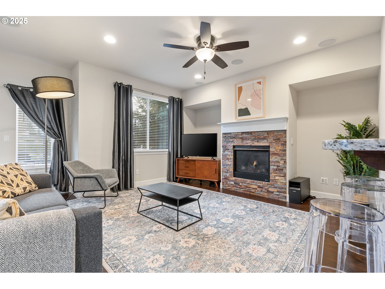



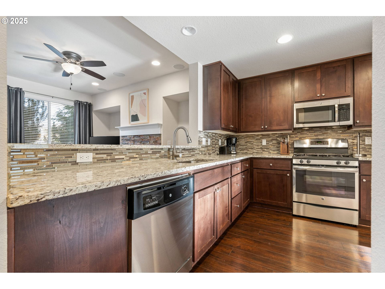
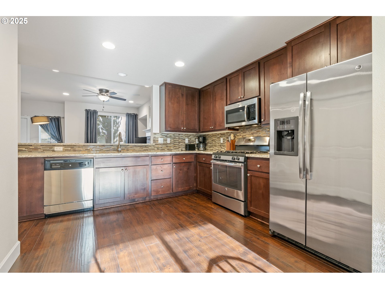


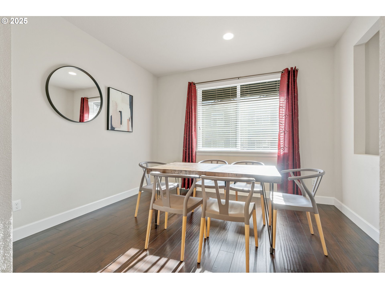
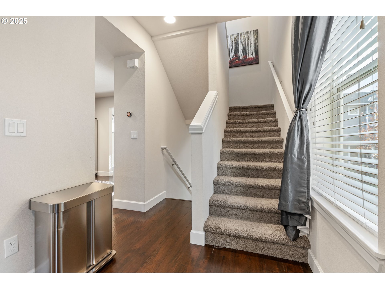

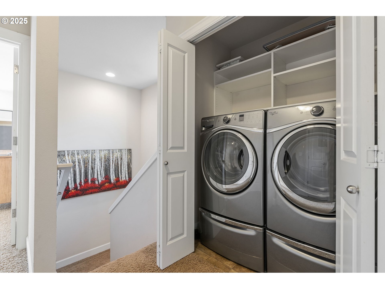

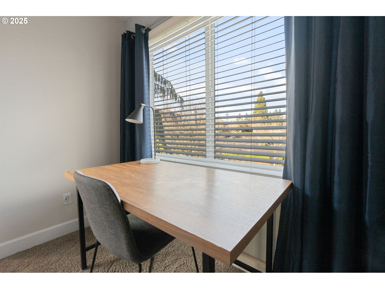

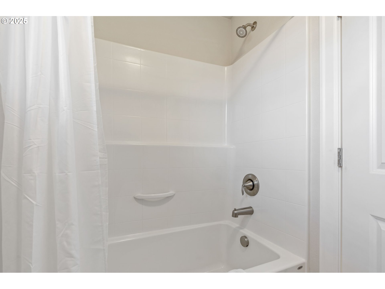

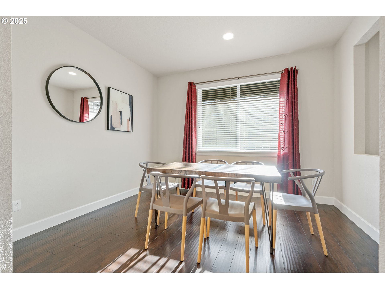
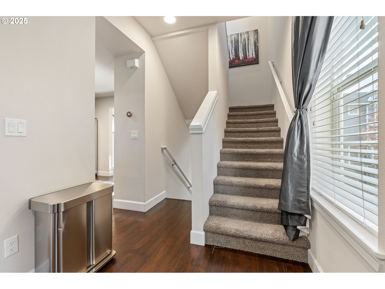
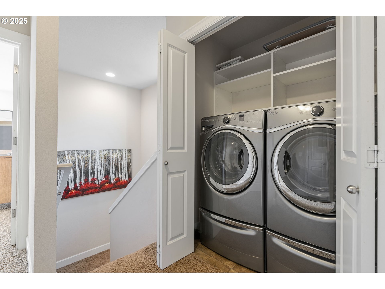
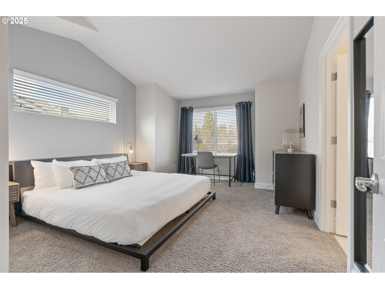
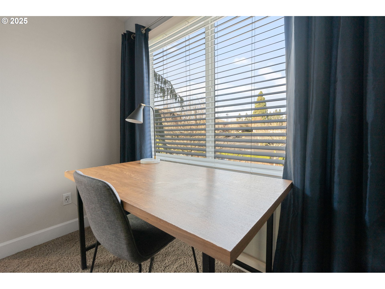
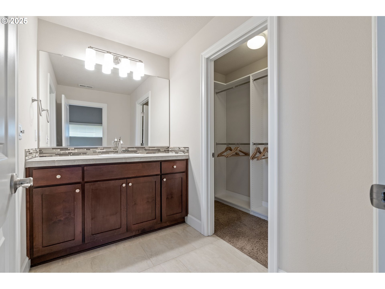

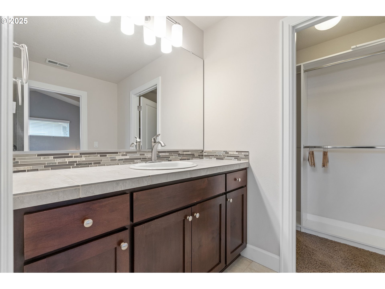
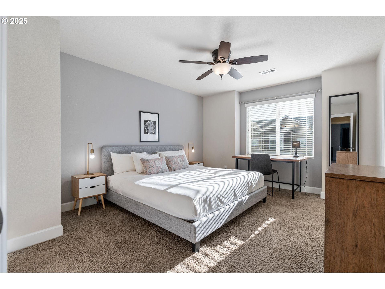

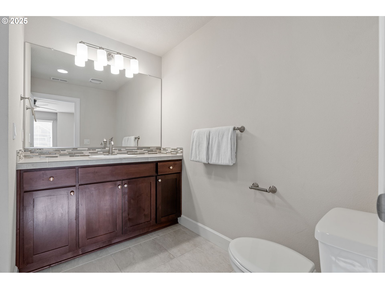
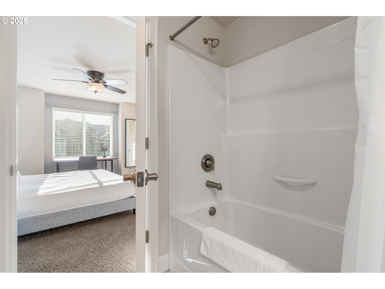
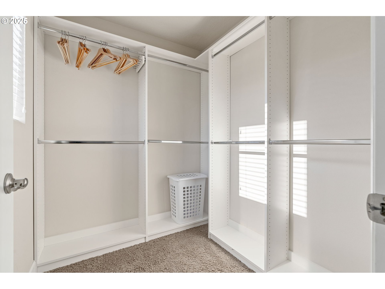

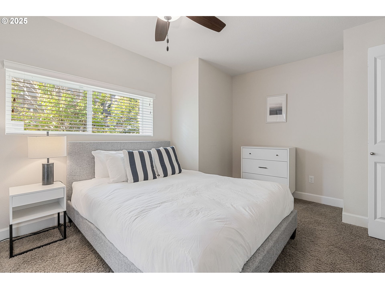
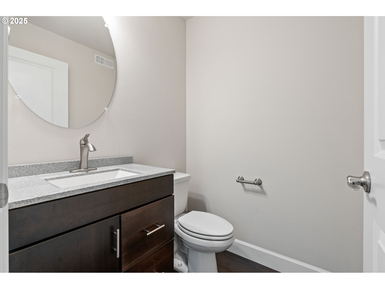
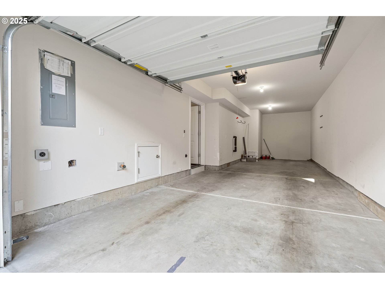
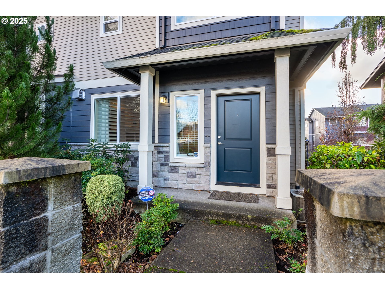
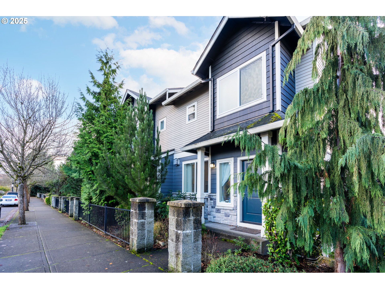
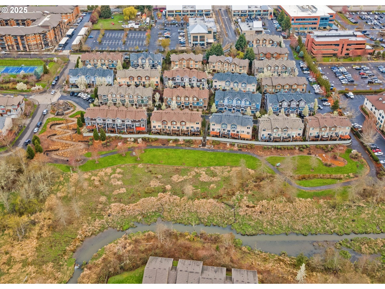


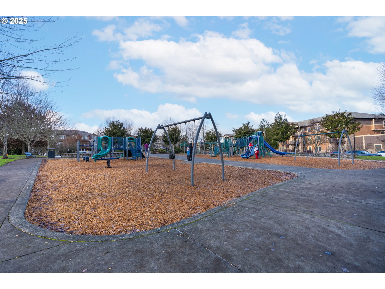
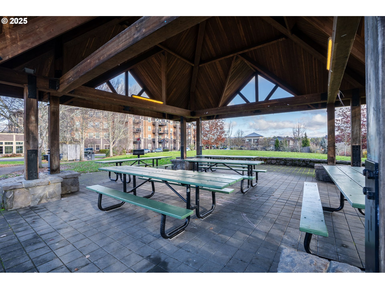
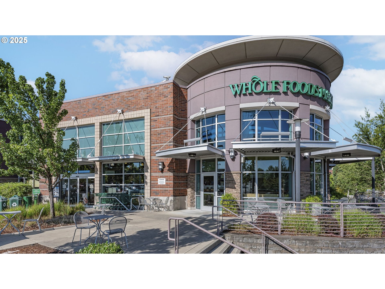
3 Beds
3 Baths
1,882 SqFt
Pending
Prime Tanasbourne location with perfect walkability! This stunning end-unit townhome is just a short walk from parks, trails, and shopping. Thoughtfully upgraded with high-end finishes, it offers a bright, airy atmosphere thanks to its unique positioning. The great room features a cozy gas fireplace and surround sound, perfect for entertaining. The kitchen boasts slab granite counters, a spacious eating bar, a custom pantry, and stainless steel appliances. Upstairs, you'll find two luxurious suites with upgraded walk-in closets, while the lower level houses a third bedroom ideal for a private office. Engineered hardwood flooring graces the main level, complemented by upgraded window coverings and ceiling fans throughout. A tandem garage adds convenience, and all furnishings are negotiable. Don't miss this impeccable, lightly lived-in home! Want to have the lowest mortgage possible? 3-4% interest rate seller financing available! [Home Energy Score = 8. HES Report at https://rpt.greenbuildingregistry.com/hes/OR10234990]
Property Details | ||
|---|---|---|
| Price | $479,900 | |
| Bedrooms | 3 | |
| Full Baths | 2 | |
| Half Baths | 1 | |
| Total Baths | 3 | |
| Property Style | Townhouse | |
| Acres | 0.04 | |
| Stories | 3 | |
| Features | CeilingFan,EngineeredHardwood,GarageDoorOpener,HighCeilings,VaultedCeiling,WasherDryer | |
| Exterior Features | Porch | |
| Year Built | 2014 | |
| Fireplaces | 1 | |
| Roof | Composition | |
| Heating | ForcedAir | |
| Foundation | ConcretePerimeter | |
| Parking Description | Driveway,OnStreet | |
| Parking Spaces | 2 | |
| Garage spaces | 2 | |
| Association Fee | 143 | |
| Association Amenities | Commons,ExteriorMaintenance,MaintenanceGrounds,Management | |
Geographic Data | ||
| Directions | NE Gallatin/ NE 104th to NE Avery Way | |
| County | Washington | |
| Latitude | 45.532788 | |
| Longitude | -122.871981 | |
| Market Area | _152 | |
Address Information | ||
| Address | 10461 NE AVERY WAY | |
| Postal Code | 97006 | |
| City | Hillsboro | |
| State | OR | |
| Country | United States | |
Listing Information | ||
| Listing Office | MORE Realty | |
| Listing Agent | Wilson Walker | |
| Terms | Cash,Conventional,FHA,OwnerWillCarry,VALoan | |
School Information | ||
| Elementary School | McKinley | |
| Middle School | Five Oaks | |
| High School | Westview | |
MLS® Information | ||
| Days on market | 126 | |
| MLS® Status | Pending | |
| Listing Date | May 21, 2025 | |
| Listing Last Modified | Oct 1, 2025 | |
| Tax ID | R2159369 | |
| Tax Year | 2024 | |
| Tax Annual Amount | 5005 | |
| MLS® Area | _152 | |
| MLS® # | 687422879 | |
Map View
Contact us about this listing
This information is believed to be accurate, but without any warranty.

