View on map Contact us about this listing
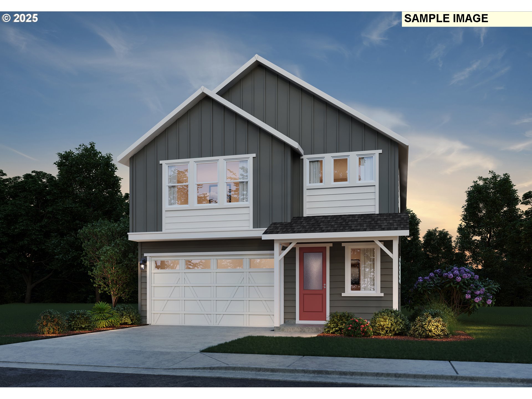
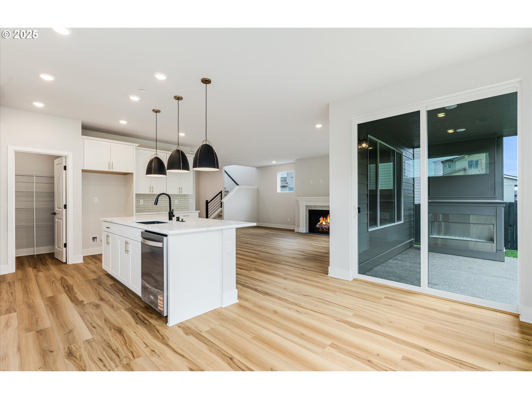
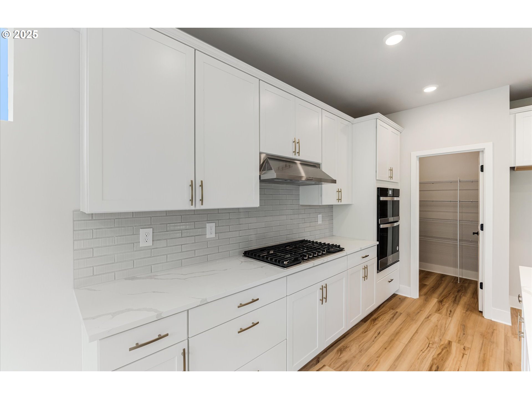
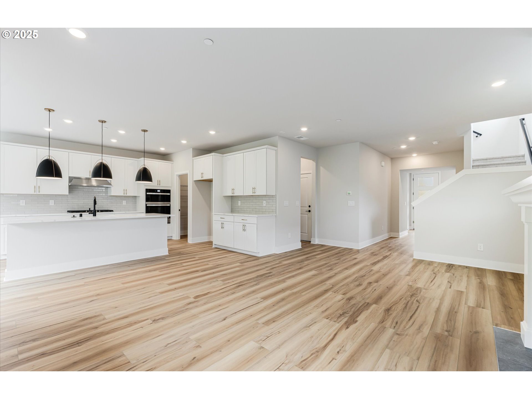
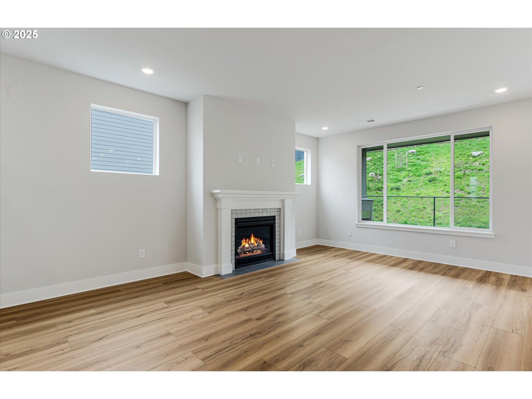
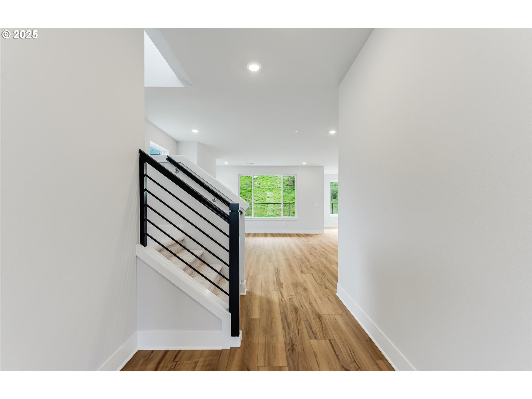
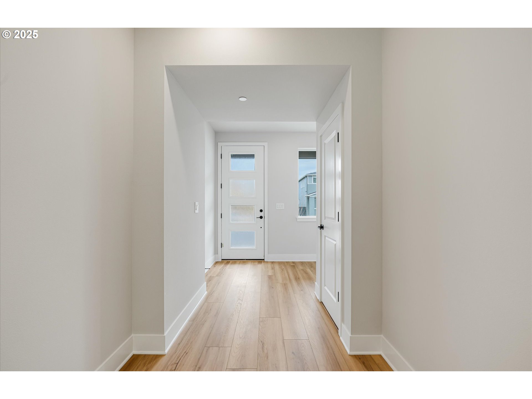
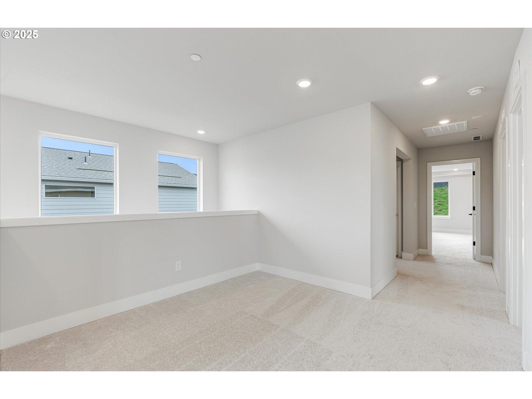
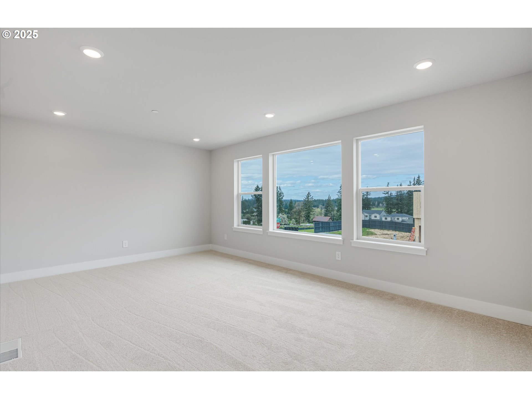
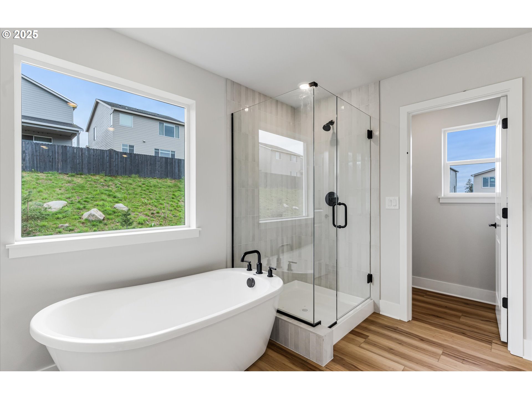
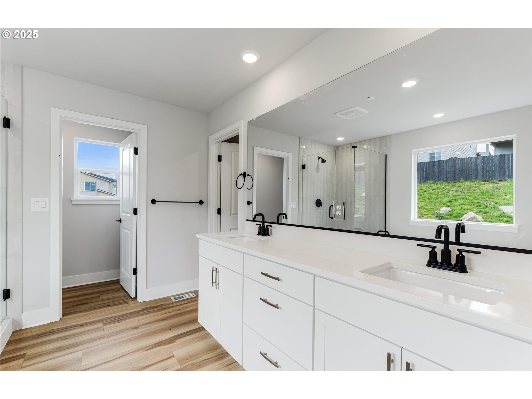
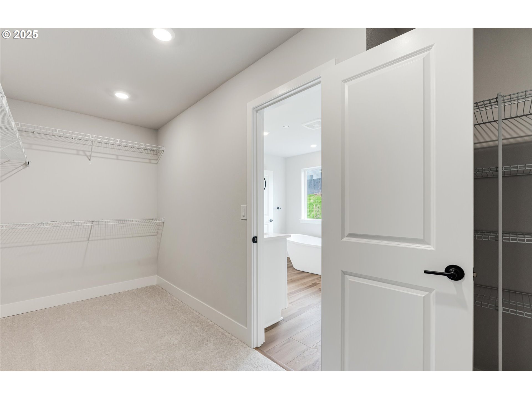
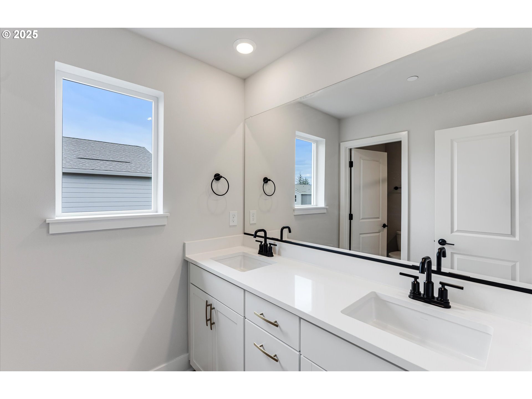
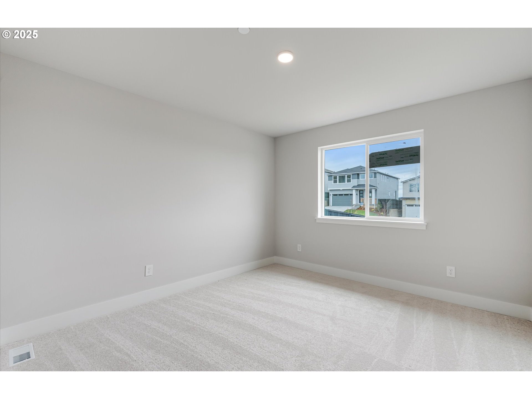
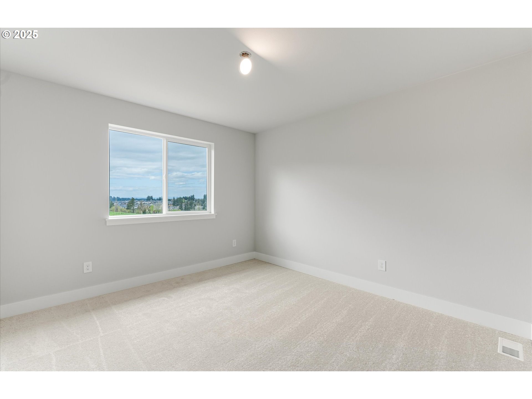
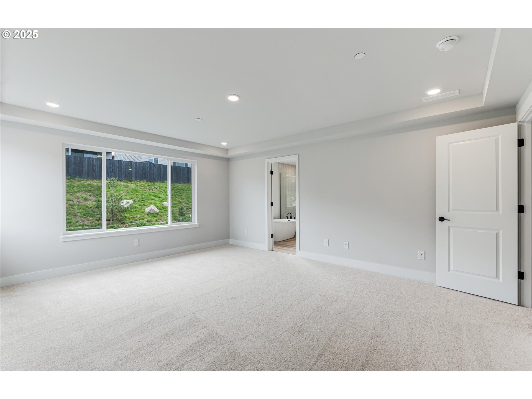
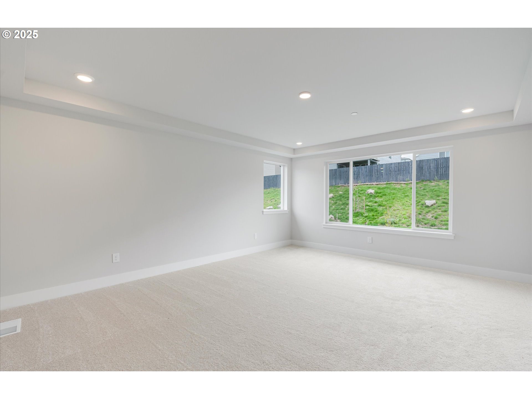
4 Beds
3 Baths
2,503 SqFt
Active
Come explore the Andover Plan, available now at an incredible value with limited-time financing incentives. There’s still time to make it your own by selecting your preferred exterior style, paint color, structural options, and interior finishes at our Design Studio. This thoughtfully designed home features an open-concept main floor that seamlessly connects the kitchen, gathering room, and café, creating an ideal space for both daily living and entertaining. A covered rear patio extends your living space outdoors, offering comfort and versatility year-round. Upstairs, you’ll find a spacious owner’s suite with a walk-in shower and built-in seat, along with an open loft and two secondary bedrooms. For added convenience, the Andover also includes a large laundry room with a drop-in sink and an expansive walk-in kitchen pantry. Don’t miss your opportunity to personalize and save, schedule your visit today! Just minutes from Costco, In-N-Out Burger, Tri-Mountain Golf Course, and historic downtown Ridgefield (Photos are of model not actual home.) *Use Google Maps to navigate to community/homesite.
Property Details | ||
|---|---|---|
| Price | $617,490 | |
| Bedrooms | 4 | |
| Full Baths | 2 | |
| Half Baths | 1 | |
| Total Baths | 3 | |
| Property Style | Stories2,Farmhouse | |
| Acres | 0.11 | |
| Stories | 2 | |
| Features | GarageDoorOpener,Granite,HighSpeedInternet,LaminateFlooring,Laundry,Quartz,WalltoWallCarpet | |
| Exterior Features | BasketballCourt,CoveredPatio,Sprinkler,Yard | |
| Year Built | 2025 | |
| Subdivision | MEADOWVIEW | |
| Roof | Composition,Shingle | |
| Heating | ForcedAir95Plus,HeatPump | |
| Foundation | ConcretePerimeter | |
| Accessibility | BathroomCabinets,GarageonMain,KitchenCabinets,WalkinShower | |
| Lot Description | Level | |
| Parking Description | Driveway,EVReady | |
| Parking Spaces | 2 | |
| Garage spaces | 2 | |
| Association Fee | 80 | |
| Association Amenities | BasketballCourt,Commons,FrontYardLandscaping,Management | |
Geographic Data | ||
| Directions | (East 1-5) From Pioneer St, Rt S 65th, Lft N 5th, Rt N 85th, Lft NE 259th st, Lft 88th Ave | |
| County | Clark | |
| Latitude | 45.813127 | |
| Longitude | -122.657943 | |
| Market Area | _50 | |
Address Information | ||
| Address | 8728 S 4TH WAY | |
| Postal Code | 98642 | |
| City | Ridgefield | |
| State | WA | |
| Country | United States | |
Listing Information | ||
| Listing Office | Pulte Homes of Washington | |
| Listing Agent | Cole Jensen | |
| Terms | Cash,Conventional,FHA,VALoan | |
School Information | ||
| Elementary School | South Ridge | |
| Middle School | View Ridge | |
| High School | Ridgefield | |
MLS® Information | ||
| Days on market | 118 | |
| MLS® Status | Active | |
| Listing Date | May 22, 2025 | |
| Listing Last Modified | Sep 17, 2025 | |
| Tax ID | 986069061 | |
| Tax Year | 2024 | |
| Tax Annual Amount | 308 | |
| MLS® Area | _50 | |
| MLS® # | 163551034 | |
Map View
Contact us about this listing
This information is believed to be accurate, but without any warranty.

