View on map Contact us about this listing
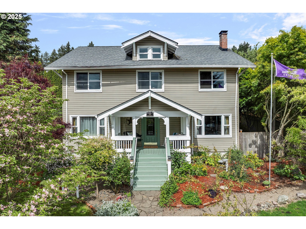
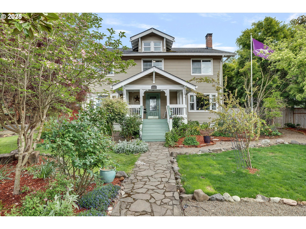
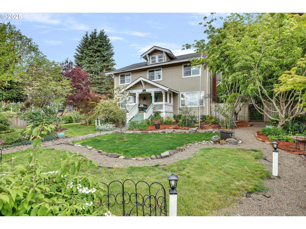
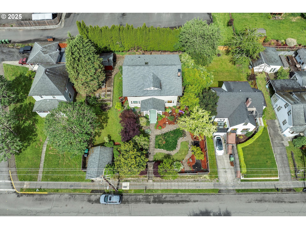
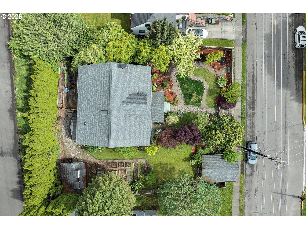
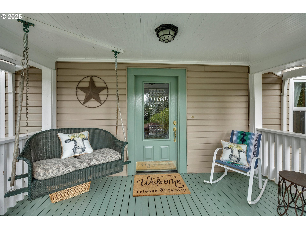
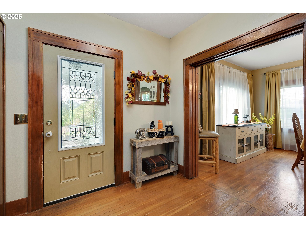
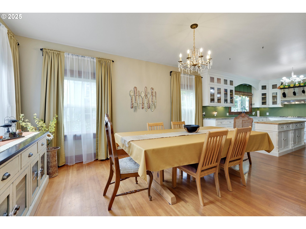
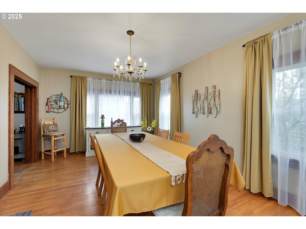
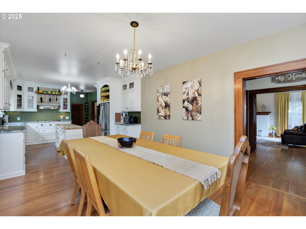
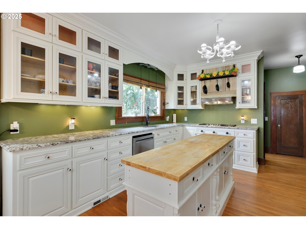
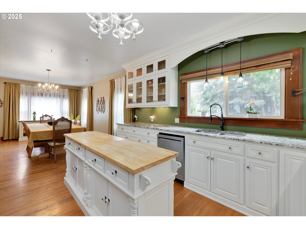
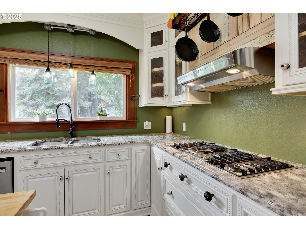
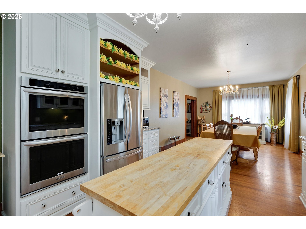
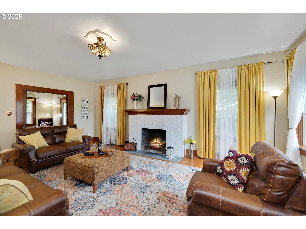
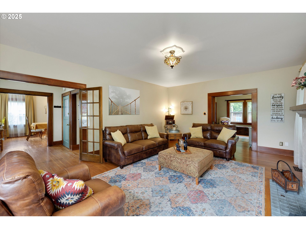
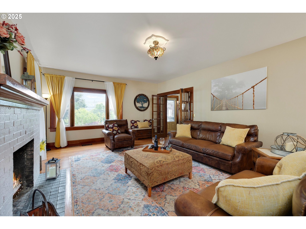
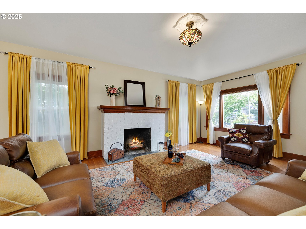
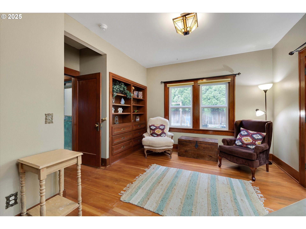
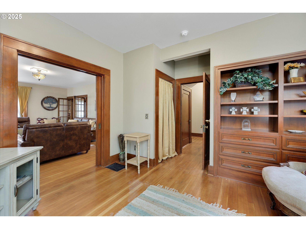
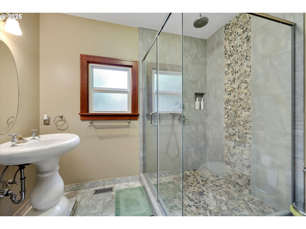
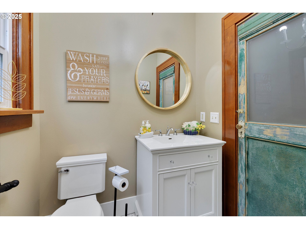
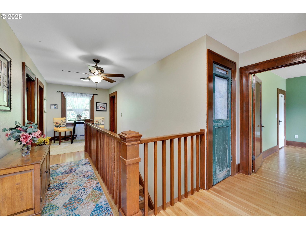
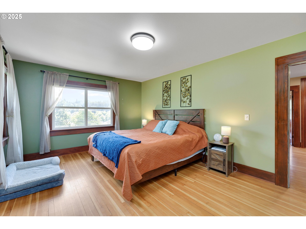
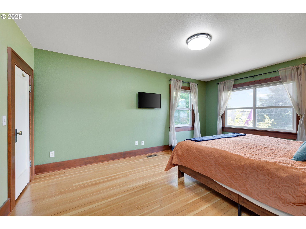
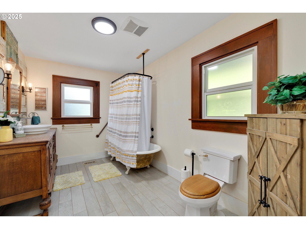
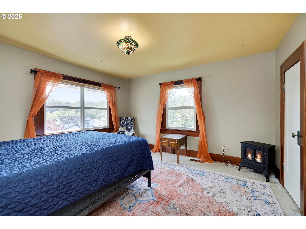
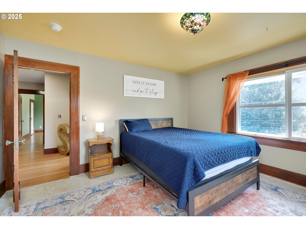
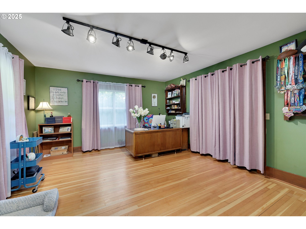
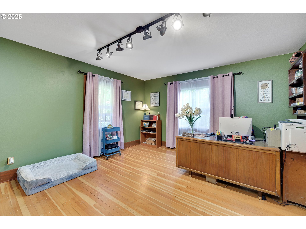
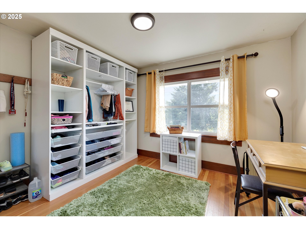
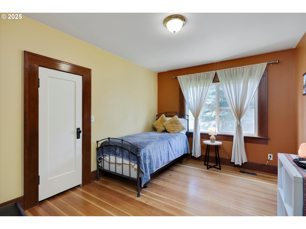
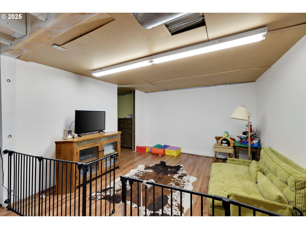
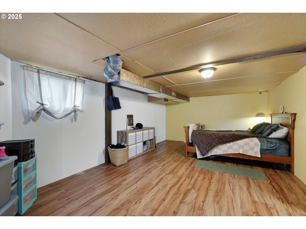
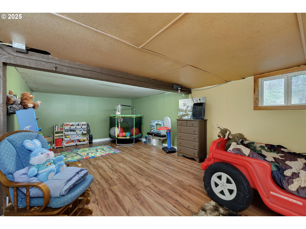
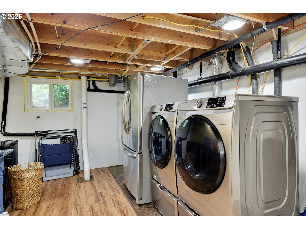
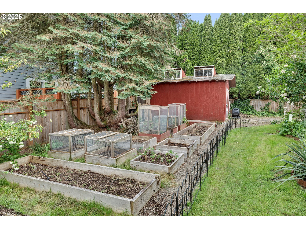
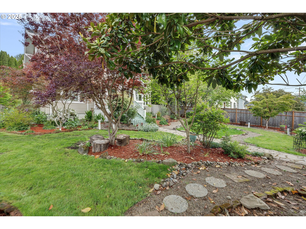
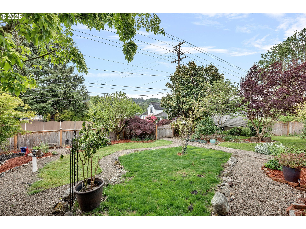
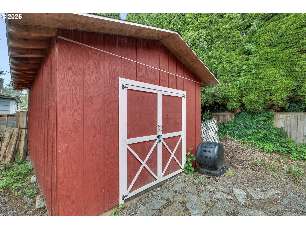
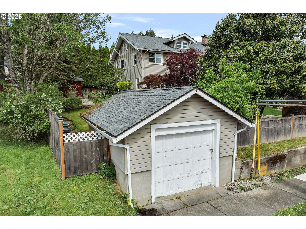
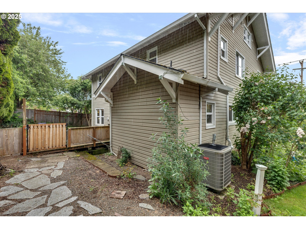
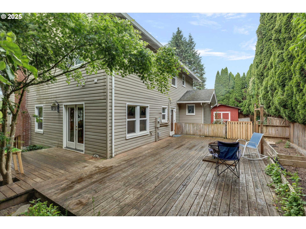
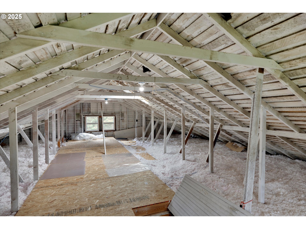
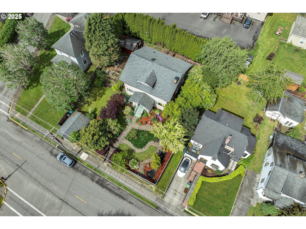
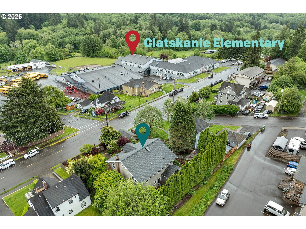
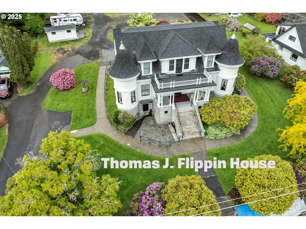
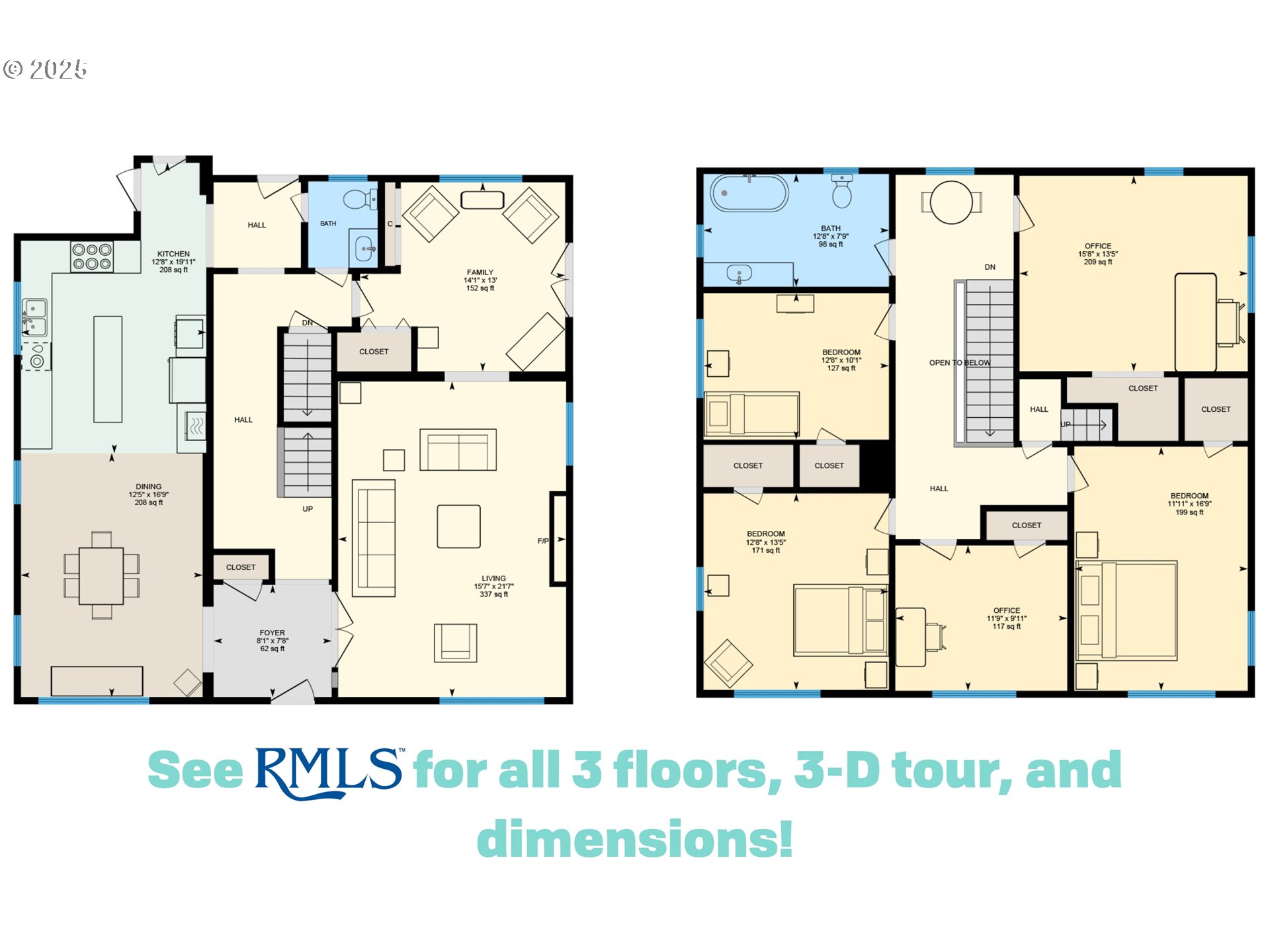
6 Beds
3 Baths
4,182 SqFt
Active
Stunning foursquare in a beautiful setting, lovingly restored to its original glory w/ modern conveniences! A stone pathway leads you to the front porch w/ nostalgic bench swing. Enter traditional foyer & be charmed by pristine wood floors + magnificent baseboards. Dining room w/ space at the table for everyone leads to a gourmet kitchen w/ granite countertops, glass-front cabinets, a double oven, hooded gas stove, ample counter space & large pantry. On opposite side, French doors open to formal living room w/wood-burning fireplace also plumbed for gas. More French doors connect to a bedroom or den w/ built-in shelves. Main level features full bathroom w/ unique pedestal sink & custom stone shower & charming powder room. Upstairs, 5 (!) bedrooms await, all w/ hardwood floors, updated vinyl windows & great views in every direction. Multiple rooms are ideal candidates for a primary bedroom. Large bathroom w/ classic clawfoot tub. Opportunity to convert a bedroom to a bathroom or use as a den. Skylight-lit attic for additional storage or bonus space. Basement w/ separate backyard entrance, perfect for dual-living w/ three distinct bonus areas + laundry & utility room. Outside, a well-established garden w/ raised beds & drip lines is ready for its next cultivator of berries, pears, hydrangeas & grapes, just to name a few. Pick apples from a tree, hearkening back when the whole area was an orchard. Built in 1915 by Gertrude & William Arthur Hall, Clatskanie’s “leading citizen” who served as a teacher, pharmacist & mayor. Sitting areas throughout garden are set up for you to socialize or relax and watch eagles fly by & mule deer cross the street, not to mention festive holiday parades that route through Nehalem St. Well-lit 8’ x 6’ shed could be a great studio or storage in addition to 20’ x 14’ garage. Minutes to farmers’ market, live music, restaurants, coffee shops, community pool, library, grocery, boat launch, & Beaver Falls, this historic house is truly impressive!
Property Details | ||
|---|---|---|
| Price | $580,000 | |
| Bedrooms | 6 | |
| Full Baths | 2 | |
| Half Baths | 1 | |
| Total Baths | 3 | |
| Property Style | FourSquare | |
| Acres | 0.22 | |
| Stories | 3 | |
| Features | Floor3rd,HardwoodFloors,HighCeilings,HighSpeedInternet,Laundry,Skylight,SoakingTub,TileFloor,WasherDryer,WoodFloors | |
| Exterior Features | Deck,DogRun,Fenced,Garden,Porch,PublicRoad,RaisedBeds,Sprinkler,ToolShed,Workshop,Yard | |
| Year Built | 1915 | |
| Fireplaces | 1 | |
| Roof | Composition | |
| Heating | ForcedAir90 | |
| Foundation | ConcretePerimeter | |
| Accessibility | BuiltinLighting,MainFloorBedroomBath,NaturalLighting | |
| Lot Description | Level,PublicRoad,Seasonal,Terraced,Trees | |
| Parking Description | OnStreet | |
| Parking Spaces | 1 | |
| Garage spaces | 1 | |
Geographic Data | ||
| Directions | From Hwy 30, turn south on Nehalem, property is on the right | |
| County | Columbia | |
| Latitude | 46.100214 | |
| Longitude | -123.207212 | |
| Market Area | _155 | |
Address Information | ||
| Address | 636 S NEHALEM ST | |
| Postal Code | 97016 | |
| City | Clatskanie | |
| State | OR | |
| Country | United States | |
Listing Information | ||
| Listing Office | eXp Realty, LLC | |
| Listing Agent | Bryan Atkinson | |
| Terms | Cash,Conventional,FHA,USDALoan,VALoan | |
| Virtual Tour URL | https://unbranded.youriguide.com/636_s_nehalem_st_clatskanie_or/ | |
School Information | ||
| Elementary School | Clatskanie | |
| Middle School | Clatskanie | |
| High School | Clatskanie | |
MLS® Information | ||
| Days on market | 127 | |
| MLS® Status | Active | |
| Listing Date | May 23, 2025 | |
| Listing Last Modified | Sep 27, 2025 | |
| Tax ID | 26001 | |
| Tax Year | 2024 | |
| Tax Annual Amount | 4808 | |
| MLS® Area | _155 | |
| MLS® # | 307322027 | |
Map View
Contact us about this listing
This information is believed to be accurate, but without any warranty.

