View on map Contact us about this listing
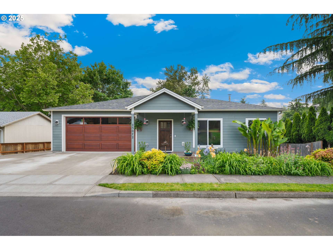

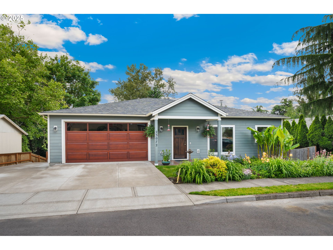
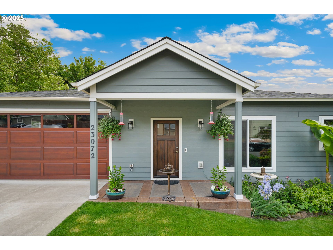
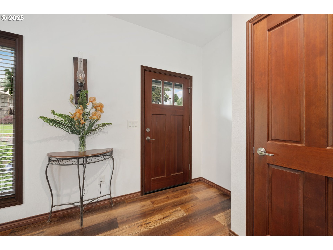
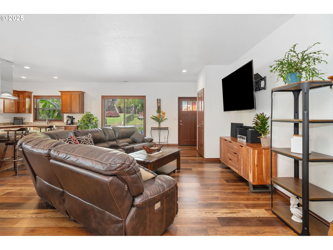
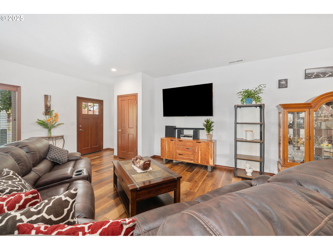
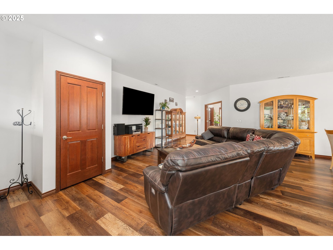

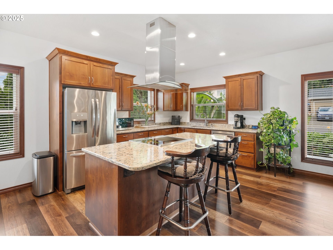
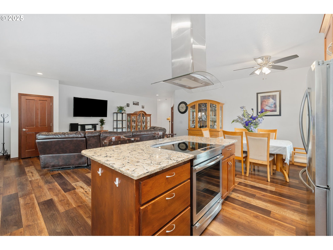
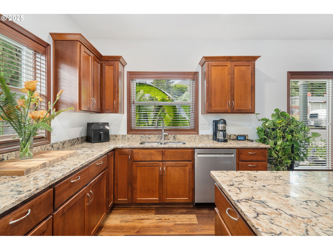
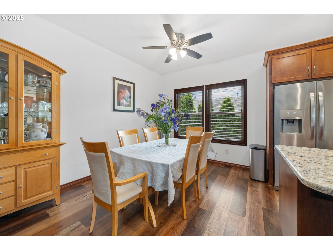
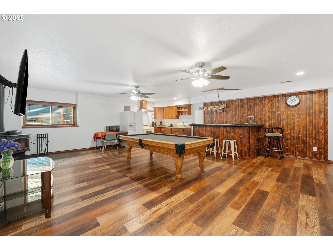
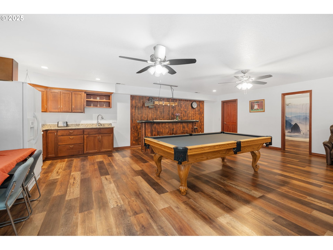
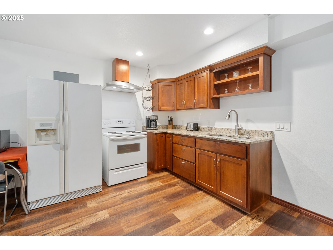
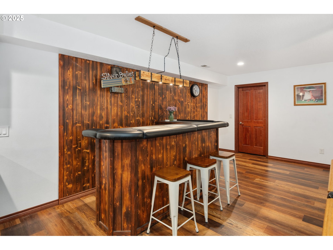
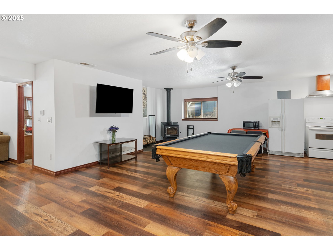

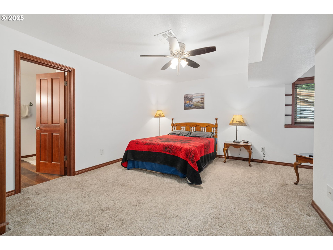

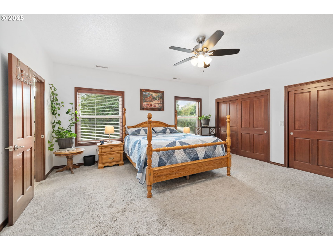
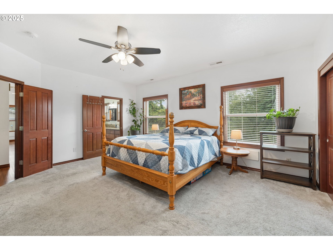
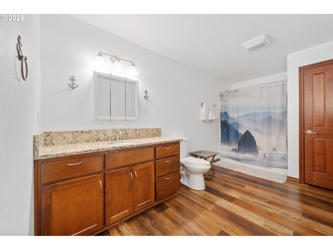
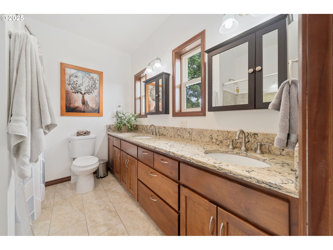
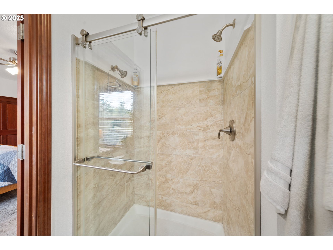

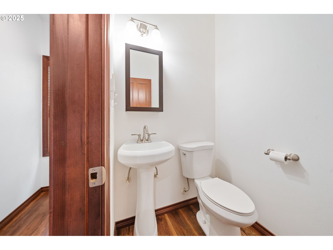
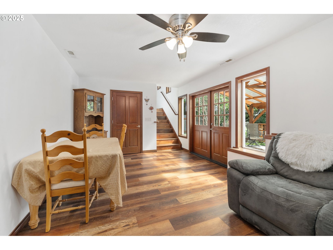
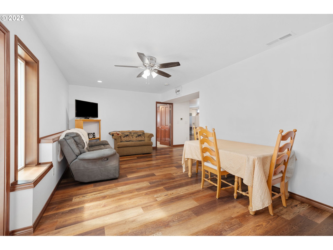
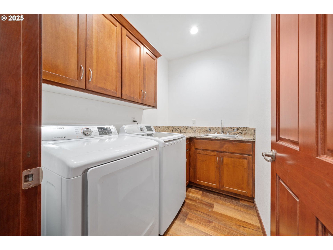
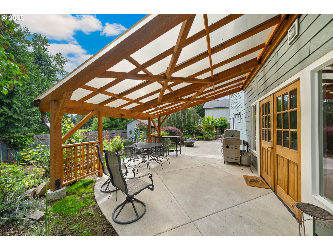
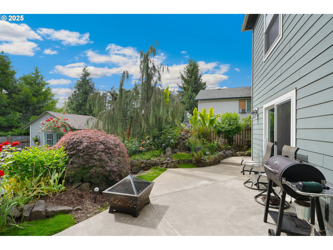
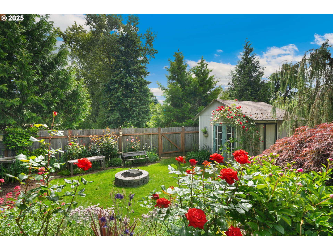
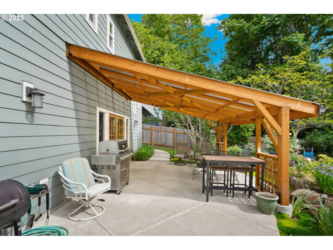
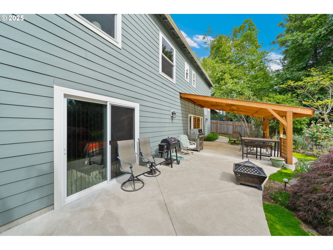
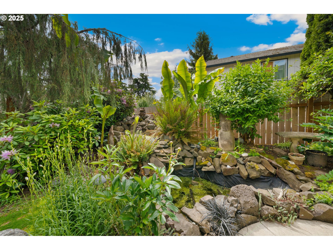
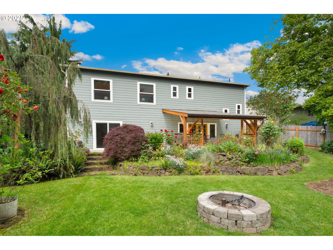
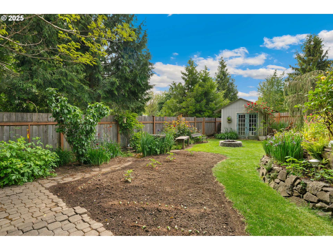
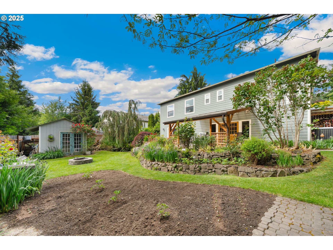
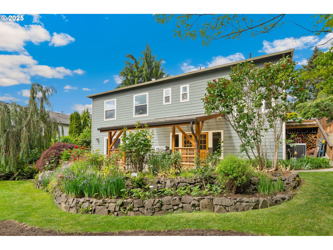
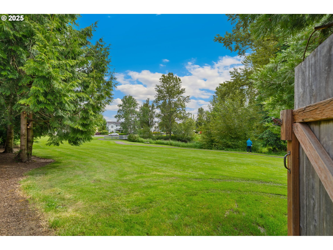
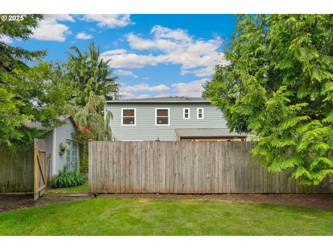
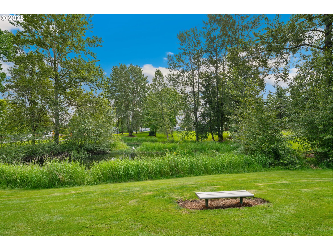
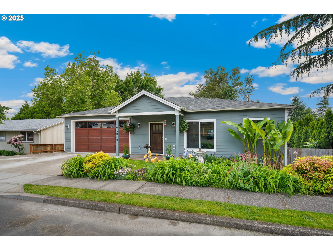
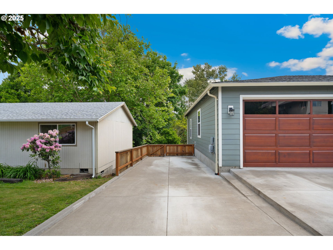
3 Beds
3 Baths
3,349 SqFt
Active
Custom built home in 2018 w/ ADU Potential! - Seller has appraisal report in hand. - 2-1 INTEREST RATE BUY-DOWN PAID BY PREFERRED LENDER! Welcome to this one-of-a-kind stunning Custom Craftsman home with perfectly blending timeless design with modern functionality and NO HOA! Nestled against the peaceful Murdock park and an amazing school district, this custom-built residence offers just under 3,400 sq ft of beautifully finished space and a rare dual-living layout. The main level features luxury vinyl plank flooring, quartz countertops, Induction cooktop, an open-concept design ideal for entertaining. The primary suite is a true retreat with a grand French door entry, oversized closets, and tranquil views of the park. The lower level provides incredible flexibility with its own living area, full kitchen, cozy wood stove, bar, and bedrooms—perfect for multi-generational living or ADU with separate entrance to the exterior. Enjoy the outdoors year-round with a covered patio, beautiful Zen like landscaping, and a soothing water feature. An extra deep 2 car garage and an RV pad with hookups adds even more convenience.This exceptional home backs directly to a park, offering unmatched privacy, natural beauty, and access to green space. A rare opportunity to own a custom home that truly has it all
Property Details | ||
|---|---|---|
| Price | $784,900 | |
| Bedrooms | 3 | |
| Full Baths | 2 | |
| Half Baths | 1 | |
| Total Baths | 3 | |
| Property Style | Craftsman,Traditional | |
| Acres | 0.17 | |
| Stories | 2 | |
| Features | HighCeilings,HookupAvailable,Laundry,LuxuryVinylPlank,Quartz,SeparateLivingQuartersApartmentAuxLivingUnit,WaterPurifier | |
| Exterior Features | CoveredPatio,Fenced,Patio,RVHookup,RVParking,RVBoatStorage,SecondResidence,ToolShed,WaterFeature,Yard | |
| Year Built | 2018 | |
| Fireplaces | 1 | |
| Roof | Composition | |
| Heating | ENERGYSTARQualifiedEquipment,ForcedAir,HeatPump | |
| Foundation | Slab | |
| Accessibility | AccessibleDoors,AccessibleEntrance,AccessibleHallway,CaregiverQuarters,GarageonMain,MainFloorBedroomBath,NaturalLighting,Parking,UtilityRoomOnMain,WalkinShower | |
| Lot Description | GentleSloping,Private,Terraced,Trees | |
| Parking Description | Driveway,RVAccessParking | |
| Parking Spaces | 2 | |
| Garage spaces | 2 | |
Geographic Data | ||
| Directions | Turn right onto SW Upper Roy St, Turn left onto SW Mansfield St | |
| County | Washington | |
| Latitude | 45.352982 | |
| Longitude | -122.8286 | |
| Market Area | _151 | |
Address Information | ||
| Address | 23072 SW MANSFIELD ST | |
| Postal Code | 97140 | |
| City | Sherwood | |
| State | OR | |
| Country | United States | |
Listing Information | ||
| Listing Office | Knipe Realty ERA Powered | |
| Listing Agent | Jesse Richter | |
| Terms | Cash,Conventional,FHA,StateGILoan,VALoan | |
School Information | ||
| Elementary School | Hawks View | |
| Middle School | Sherwood | |
| High School | Sherwood | |
MLS® Information | ||
| Days on market | 127 | |
| MLS® Status | Active | |
| Listing Date | May 23, 2025 | |
| Listing Last Modified | Sep 27, 2025 | |
| Tax ID | R2000662 | |
| Tax Year | 2024 | |
| Tax Annual Amount | 7957 | |
| MLS® Area | _151 | |
| MLS® # | 214539016 | |
Map View
Contact us about this listing
This information is believed to be accurate, but without any warranty.

