View on map Contact us about this listing
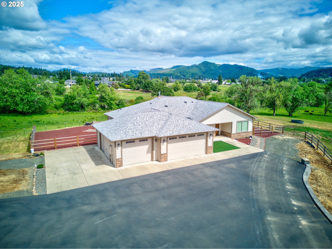
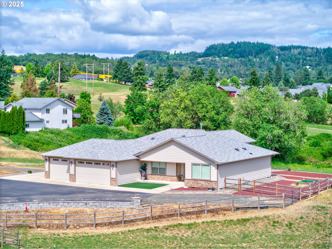
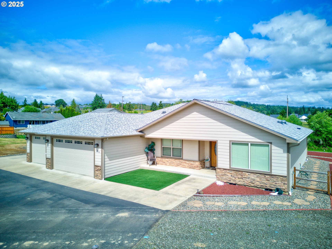
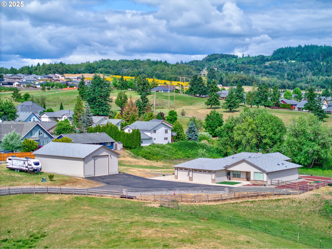
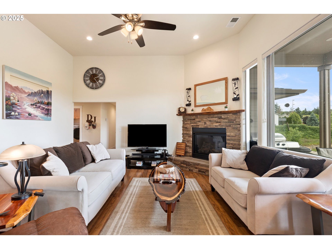
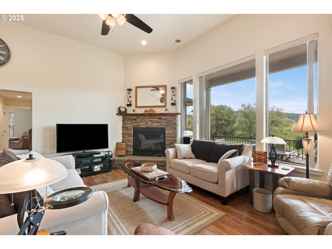
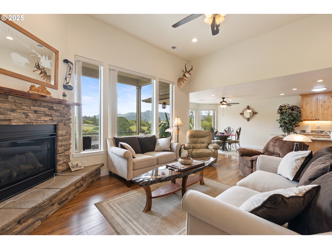
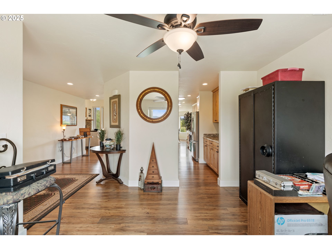
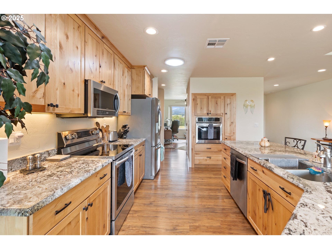
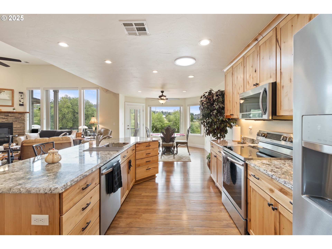
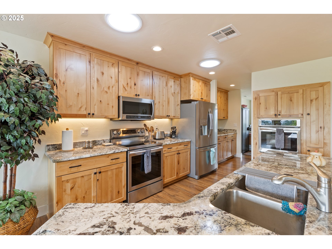
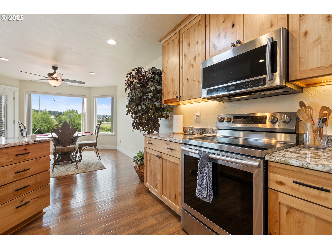
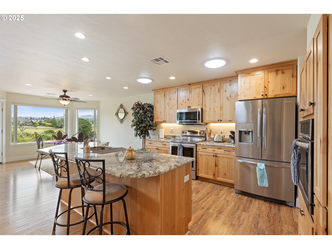
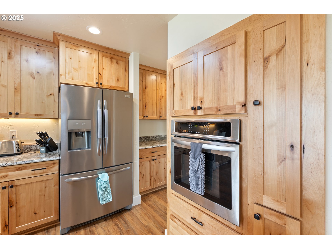
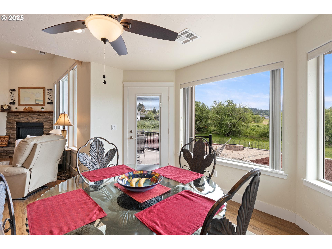
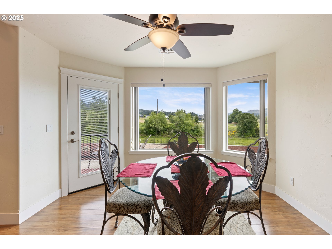
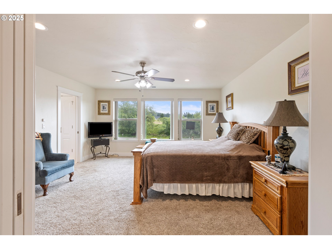
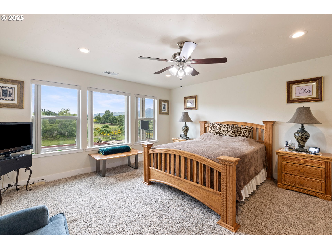
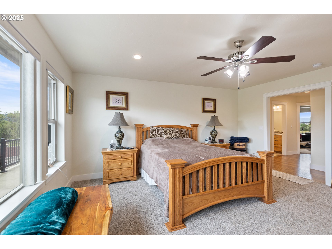
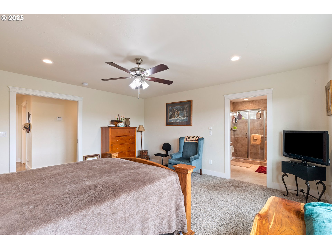
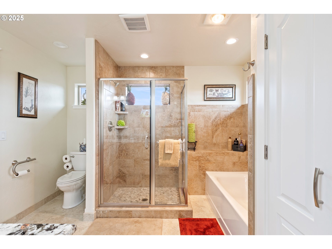
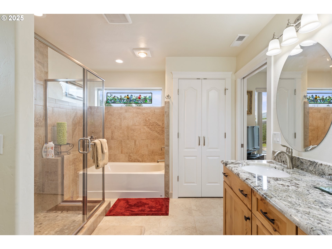
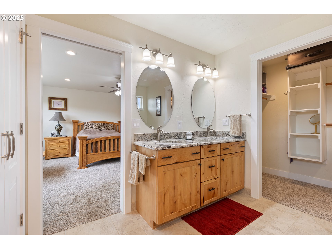
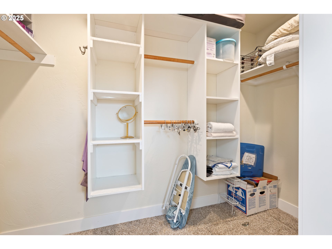
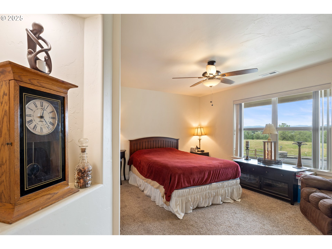
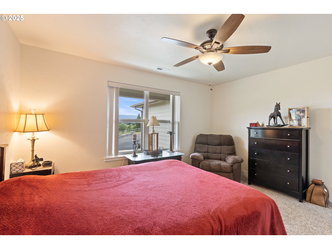
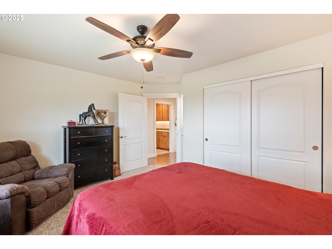
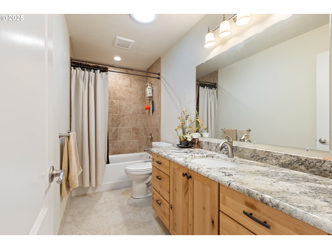
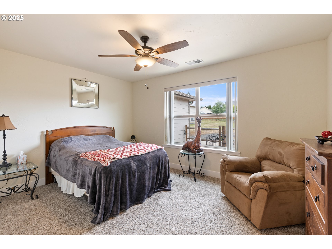
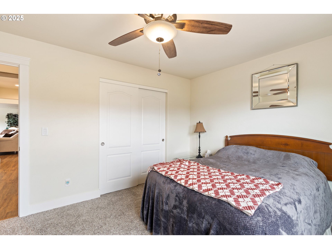
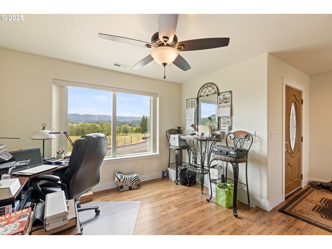
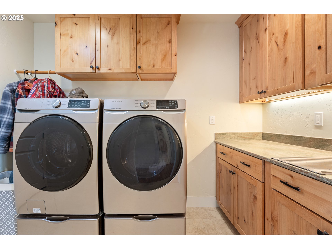
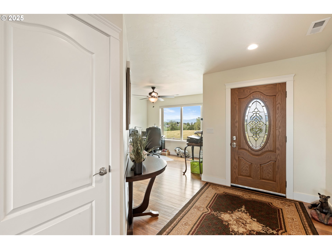
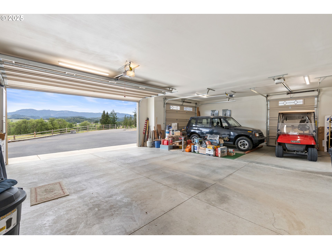
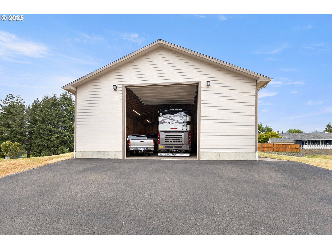
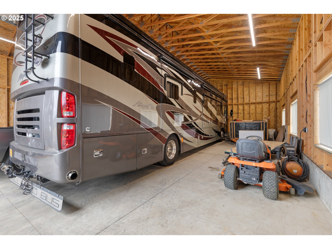
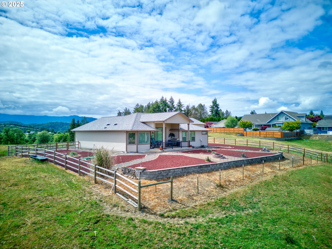
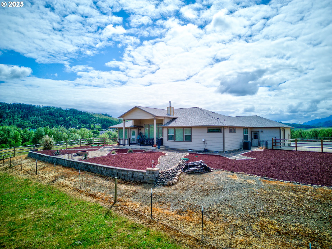
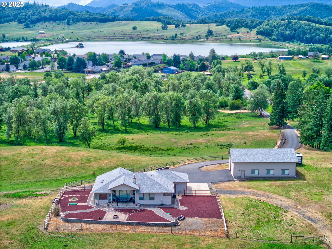
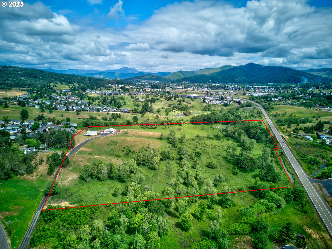
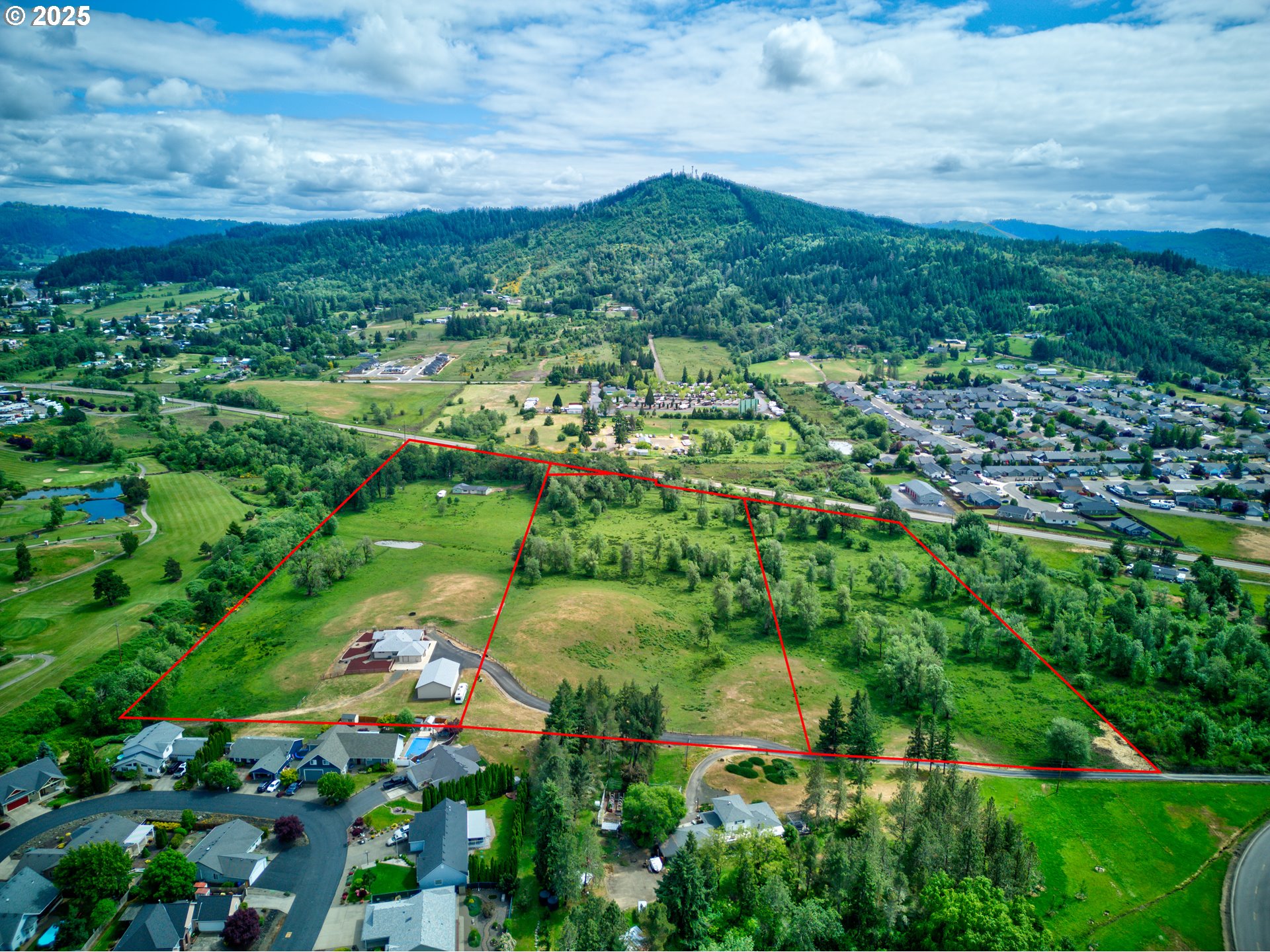
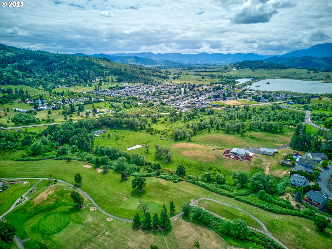
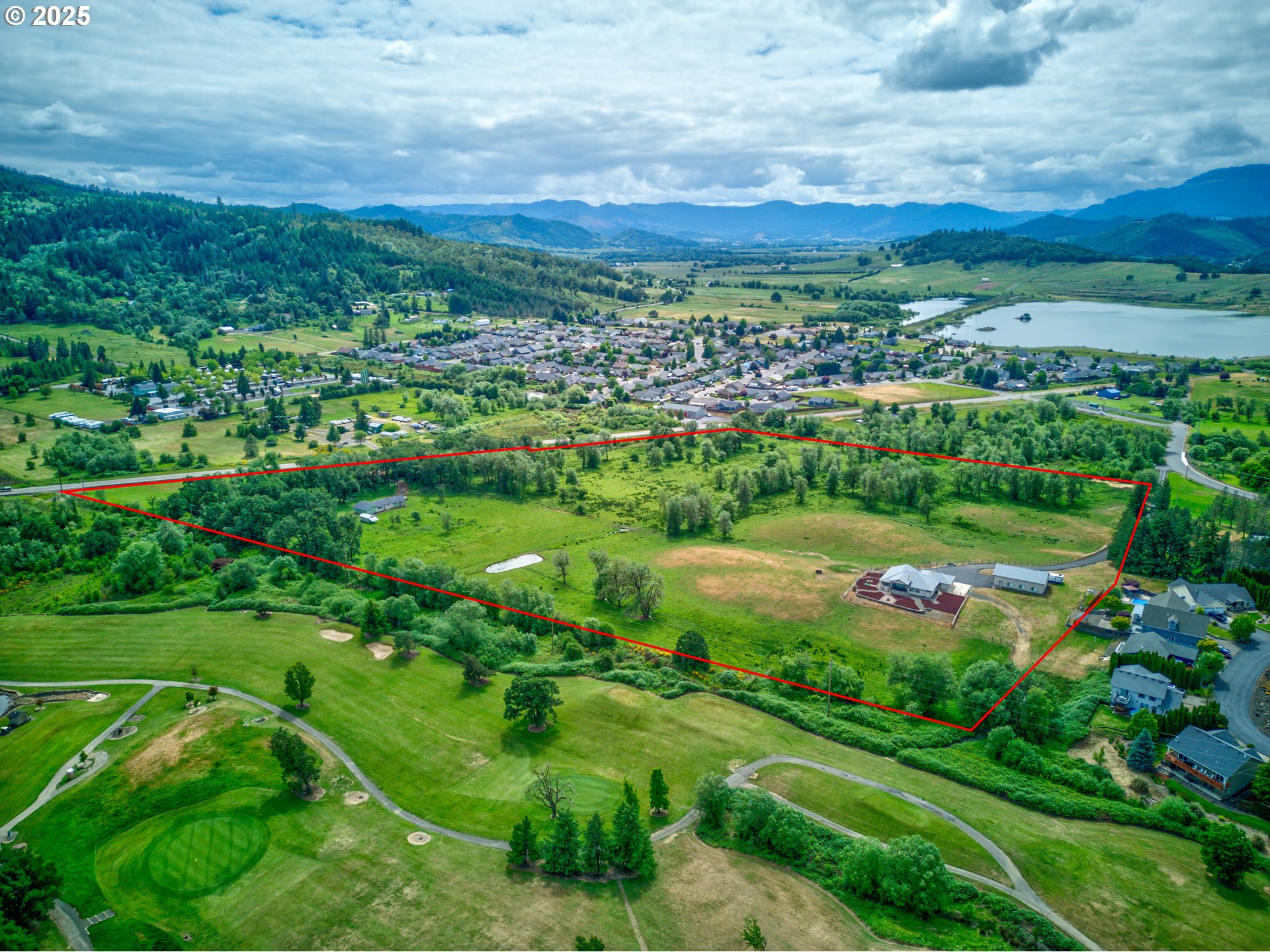

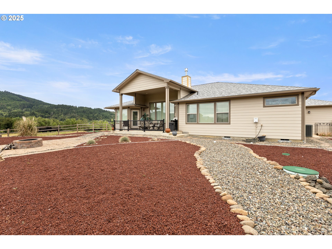
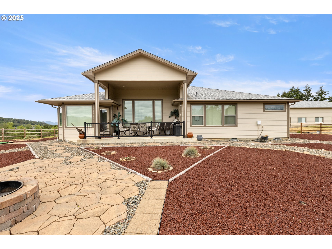
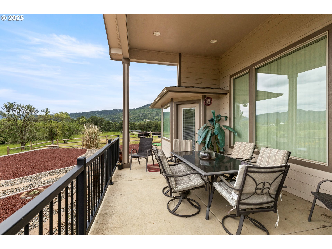
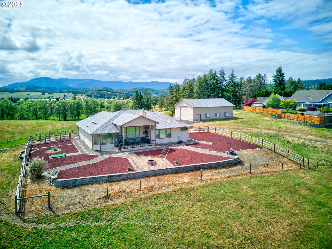
3 Beds
2 Baths
2,039 SqFt
Active
One Level Home, SHOP and 27+ Acres with Golf Course Views at 910 Swallow Lane in Sutherlin, OR. Development Potential — a rare opportunity to own this parcel with R1 and RH zoning with panoramic views. This beautifully crafted, single-level custom home sits above the 2nd fairway of Oak Hills Golf Course and offers sweeping vistas from both the front and back of the property. Step inside to high ceilings, oversized windows, and an open-concept layout designed to maximize natural light and scenery. The spacious great room features a corner gas fireplace and stunning views of the morning sun rising over the course. The gourmet kitchen boasts granite countertops, stainless steel appliances, a large island with eating bar, and plenty of room to entertain. A dedicated office or den at the front of the home adds flexibility for remote work or hobbies. Enjoy year-round outdoor living with a covered back patio complete with a gas hookup and fire pit in the backyard — perfect for barbecues or marshmallow roasting under the stars. Car lovers and adventurers will appreciate the oversized 900+ sq ft garage, with space for three vehicles and an additional side door for your golf cart or utility equipment. But the real standout is the massive shop — approximately 34 feet wide and 52 feet deep — capable of housing a 40+ foot diesel pusher RV and all your toys or tools. The property is fully paved up to the house, recently fenced and cross-fenced, and currently grazed by cattle. The current right-of-way supports one additional home site, and with city approval and right-of-way improvements, there’s potential for further subdivision. Flexible purchase options available — buy the full parcel or just the house and shop with a boundary line adjustment tailored to your needs. Ideal for a multigenerational compound, hobby farm, or future development. No HOA! Less than 90 minutes to the Oregon Coast. 4 tax lots!
Property Details | ||
|---|---|---|
| Price | $1,475,000 | |
| Bedrooms | 3 | |
| Full Baths | 2 | |
| Total Baths | 2 | |
| Property Style | Stories1,CustomStyle | |
| Acres | 27.72 | |
| Stories | 3 | |
| Features | CeilingFan,GarageDoorOpener,Granite,HighCeilings,Laundry,TileFloor,WalltoWallCarpet,WasherDryer | |
| Exterior Features | CoveredPatio,CrossFenced,Fenced,FirePit,GasHookup,Outbuilding,Porch,RVHookup,RVBoatStorage,Yard | |
| Year Built | 2019 | |
| Fireplaces | 1 | |
| Roof | Composition | |
| Heating | HeatPump | |
| Foundation | ConcretePerimeter,StemWall | |
| Accessibility | GarageonMain,MainFloorBedroomBath,MinimalSteps,OneLevel,UtilityRoomOnMain,WalkinShower | |
| Lot Description | GolfCourse,Level,Pasture,Seasonal,Trees | |
| Parking Description | ParkingPad,RVAccessParking | |
| Parking Spaces | 2 | |
| Garage spaces | 2 | |
Geographic Data | ||
| Directions | West Sutherlin, Right on Dovetail, Right on Swallow Lane | |
| County | Douglas | |
| Latitude | 43.392877 | |
| Longitude | -123.351479 | |
| Market Area | _256 | |
Address Information | ||
| Address | 910 SWALLOW AVE | |
| Postal Code | 97479 | |
| City | Sutherlin | |
| State | OR | |
| Country | United States | |
Listing Information | ||
| Listing Office | Keller Williams Southern Oregon-Umpqua Valley | |
| Listing Agent | Mary Gilbert | |
| Terms | Cash,Conventional | |
| Virtual Tour URL | https://my.matterport.com/show/?m=aFCamoz9XDm&brand=0 | |
School Information | ||
| Elementary School | East Sutherlin | |
| Middle School | Sutherlin | |
| High School | Sutherlin | |
MLS® Information | ||
| Days on market | 131 | |
| MLS® Status | Active | |
| Listing Date | May 19, 2025 | |
| Listing Last Modified | Sep 27, 2025 | |
| Tax ID | R46720 | |
| Tax Year | 2024 | |
| Tax Annual Amount | 6979 | |
| MLS® Area | _256 | |
| MLS® # | 407026643 | |
Map View
Contact us about this listing
This information is believed to be accurate, but without any warranty.

