View on map Contact us about this listing
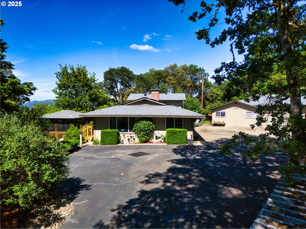
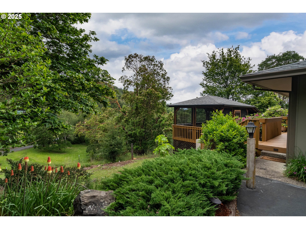
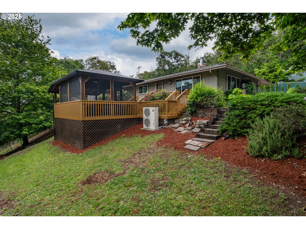
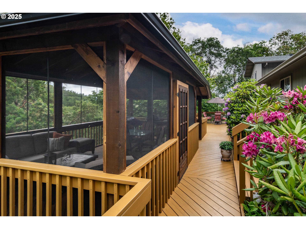
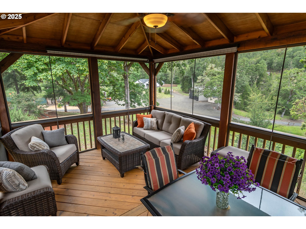
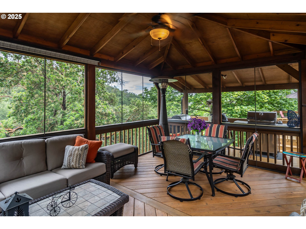
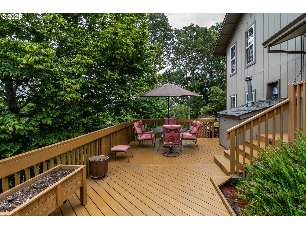
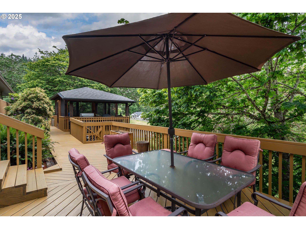
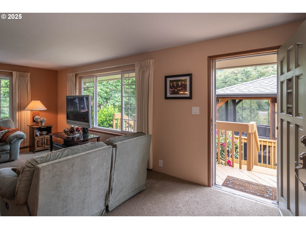
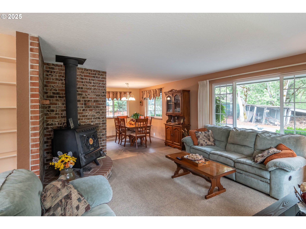
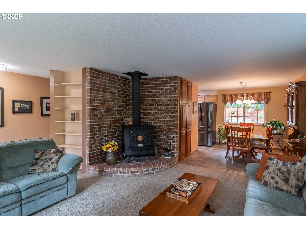
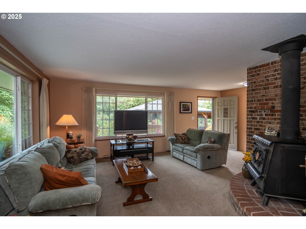
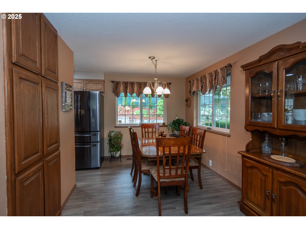
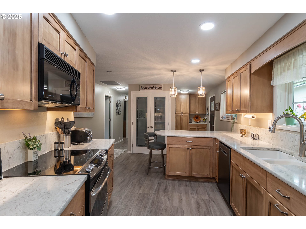
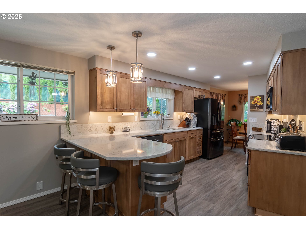
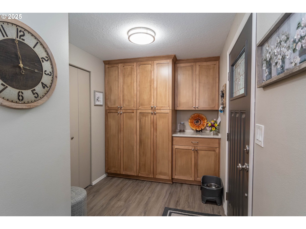
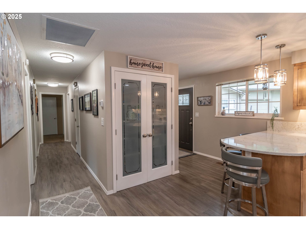
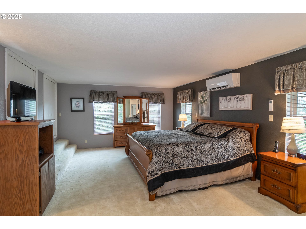
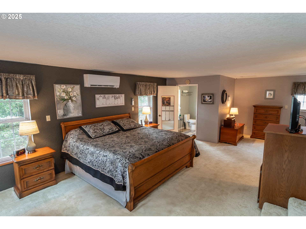
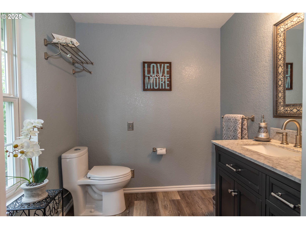
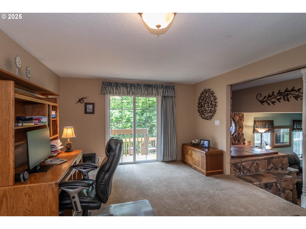
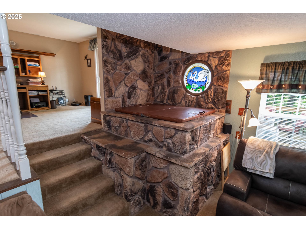
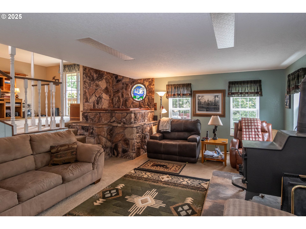
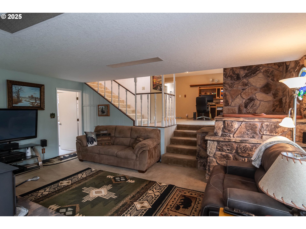
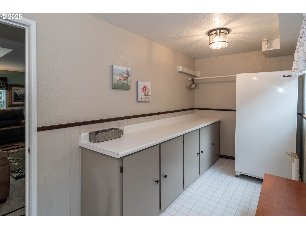
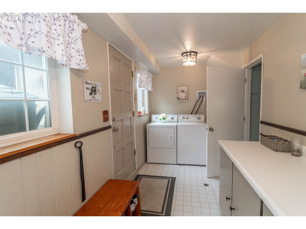
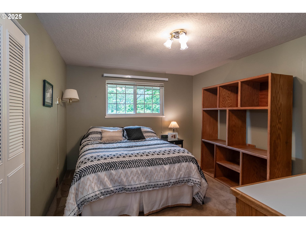
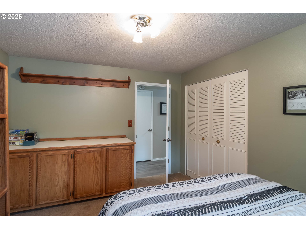
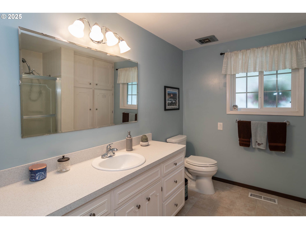
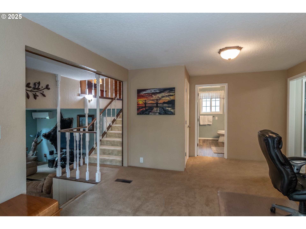
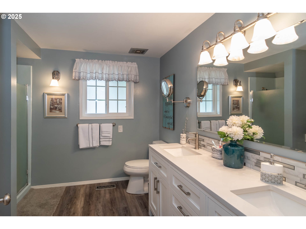
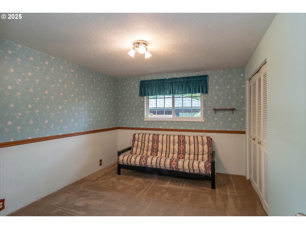
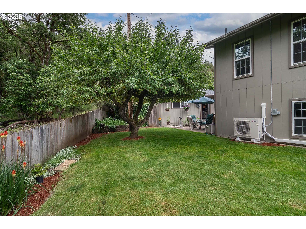
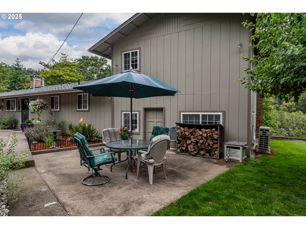
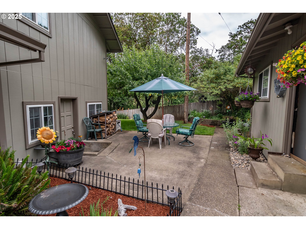
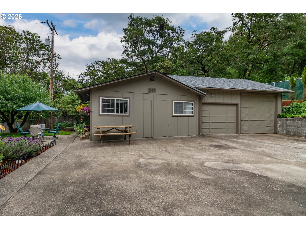
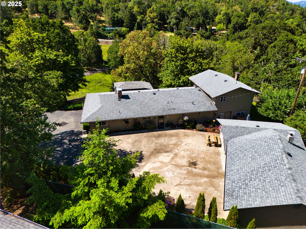
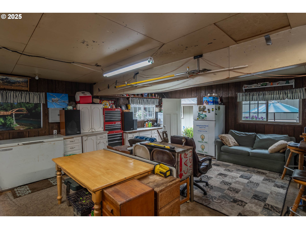
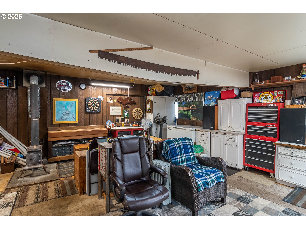
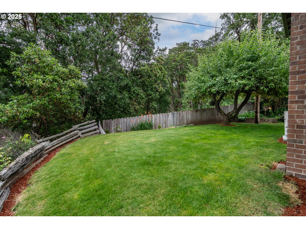
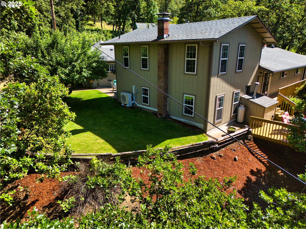
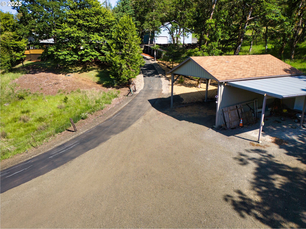
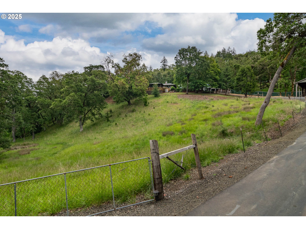
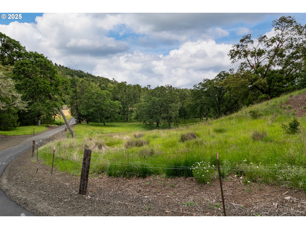
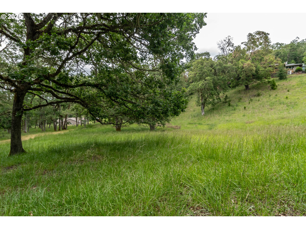
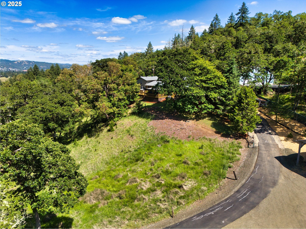
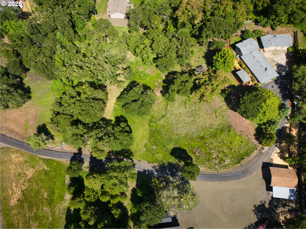
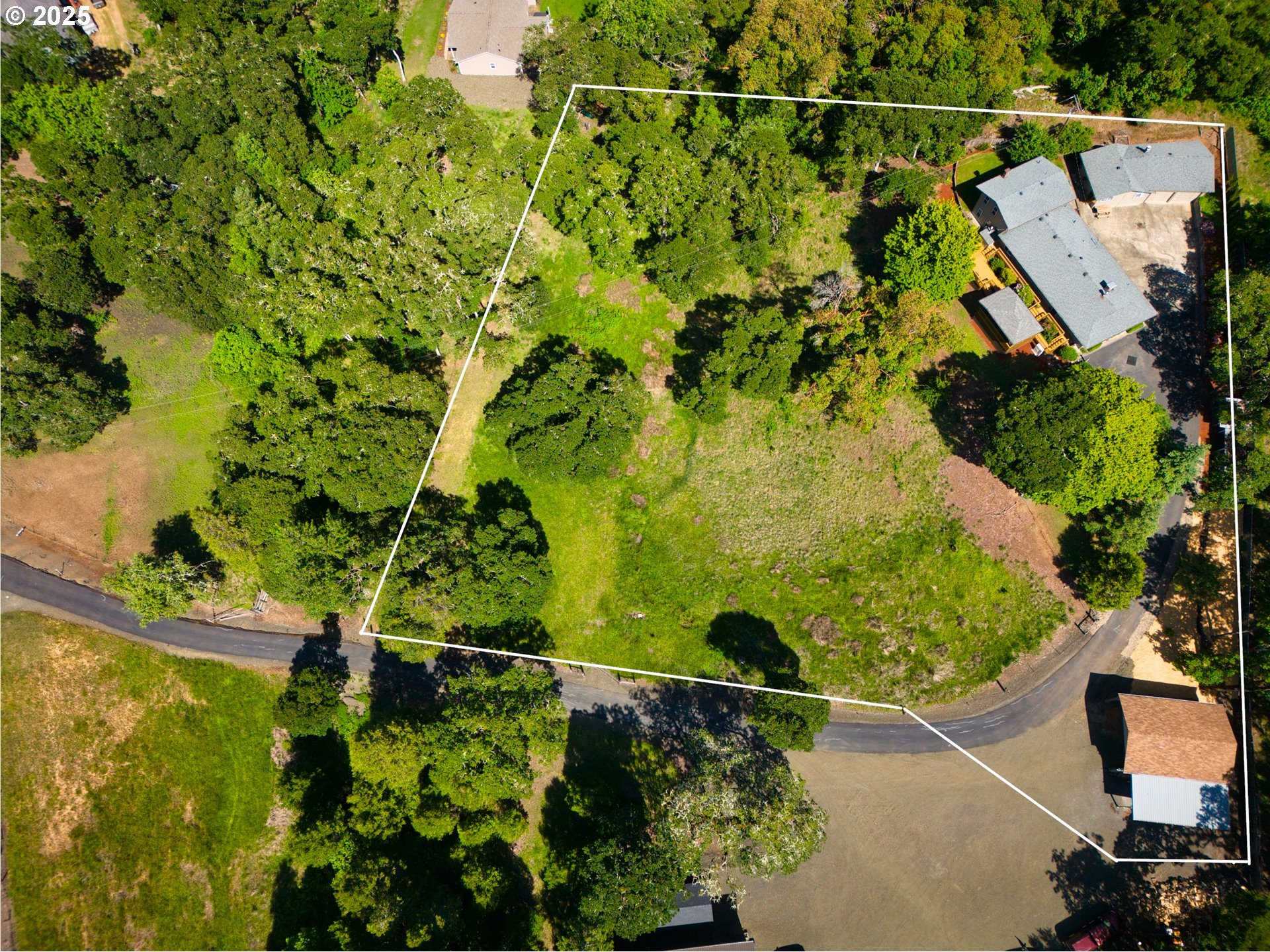
3 Beds
3 Baths
2,660 SqFt
Pending
Immaculate Custom Home on 2 Acres with 2-Door Shop, RV Parking & Fenced PastureWelcome to this meticulously cared-for 2,660 sq ft custom home, ideally situated on 2 serene acres in a quiet country neighborhood—just minutes from shopping, the hospital, wineries, and I-5 access.A major highlight is the detached 2-door garage/shop, complete with a finished “man cave” that can easily convert back to full shop space, plus attic storage above. Additional outbuildings include a 24x30 RV carport, a 16x18 carport, and a 12x12 shop—perfect for all your tools, equipment, toys and vehicles.The property features 1.5 acres of level, fenced and cross-fenced pasture land, ideal for animals, gardening, or hobby farming, with the home and outbuildings nicely situated on the remaining half acre.Inside, the layout offers most living space on one level, with a split-level wing: just a few steps up to the spacious 266 sq ft primary suite with double closets, and a few steps down to a cozy family room/den with a wood-burning fireplace and built-in hot tub.The remodeled kitchen and foyer (2021) shine with quartz countertops, soft-close Maple cabinets with mocha glaze, deep pull-out drawers, luxury vinyl plank flooring, pantry, and black stainless steel appliances—including a Bosch "never leak" dishwasher.Open dining and living spaces are full of natural light and warmth, centered around a wood stove. From the living room and family room, step out onto the expansive back deck featuring a fully screened and covered 14x14 gazebo and BBQ area—perfect for relaxing or entertaining while taking in the tranquil views of your private pasture and surrounding trees.With 3 bedrooms, 2.5 baths, a bonus room, new ducting with a whole-house air filtration system, and two ductless mini-splits (2023), this home blends comfort with efficient living. Electrical has been updated (three new panels), and new plumbing installed. Come and see this rare, move-in ready country retreat.
Property Details | ||
|---|---|---|
| Price | $605,000 | |
| Bedrooms | 3 | |
| Full Baths | 2 | |
| Half Baths | 1 | |
| Total Baths | 3 | |
| Property Style | CustomStyle | |
| Acres | 2 | |
| Stories | 3 | |
| Features | AirCleaner,CeilingFan,HighSpeedInternet,Laundry,LuxuryVinylTile,Quartz,VinylFloor,WalltoWallCarpet | |
| Exterior Features | BuiltinHotTub,CrossFenced,Deck,Fenced,Gazebo,Outbuilding,Patio,Porch,RVParking,RVBoatStorage,Sprinkler,ToolShed,Workshop,Yard | |
| Year Built | 1972 | |
| Fireplaces | 2 | |
| Roof | Composition | |
| Heating | ForcedAir,MiniSplit,WoodStove | |
| Foundation | Block,ConcretePerimeter | |
| Lot Description | Level,Pasture,Sloped,Trees | |
| Parking Description | Driveway,RVAccessParking | |
| Parking Spaces | 2 | |
| Garage spaces | 2 | |
Geographic Data | ||
| Directions | Harvard to Old Melrose Rd, Left on Braunda, driveway is on the left | |
| County | Douglas | |
| Latitude | 43.213015 | |
| Longitude | -123.418096 | |
| Market Area | _254 | |
Address Information | ||
| Address | 548 BRAUNDA DR | |
| Postal Code | 97471 | |
| City | Roseburg | |
| State | OR | |
| Country | United States | |
Listing Information | ||
| Listing Office | eXp Realty, LLC | |
| Listing Agent | Tammi Ellison | |
| Terms | Cash,Conventional,FHA,VALoan | |
School Information | ||
| Elementary School | Fullerton IV | |
| Middle School | Fremont | |
| High School | Roseburg | |
MLS® Information | ||
| Days on market | 120 | |
| MLS® Status | Pending | |
| Listing Date | May 23, 2025 | |
| Listing Last Modified | Sep 27, 2025 | |
| Tax ID | R18257 | |
| Tax Year | 2024 | |
| Tax Annual Amount | 3292 | |
| MLS® Area | _254 | |
| MLS® # | 521477453 | |
Map View
Contact us about this listing
This information is believed to be accurate, but without any warranty.

