View on map Contact us about this listing
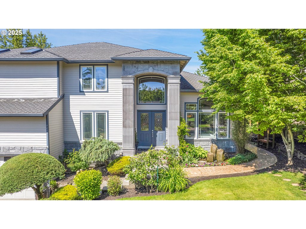
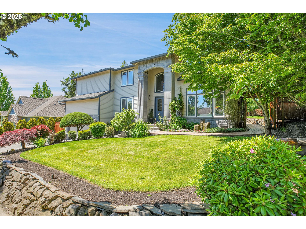
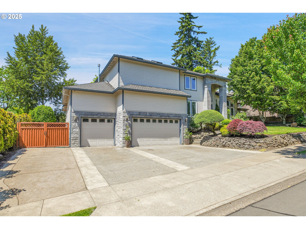
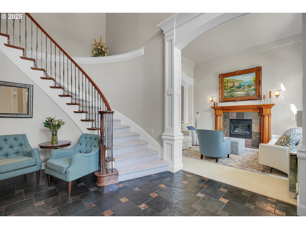
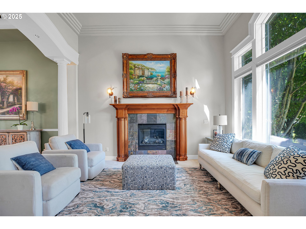
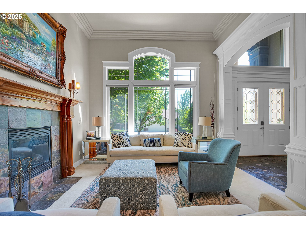
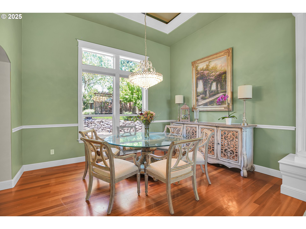
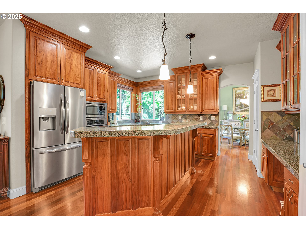
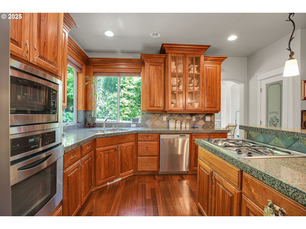
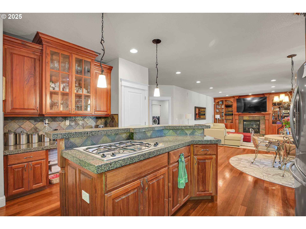
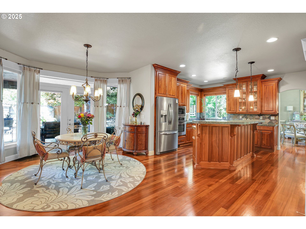
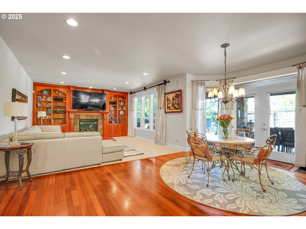
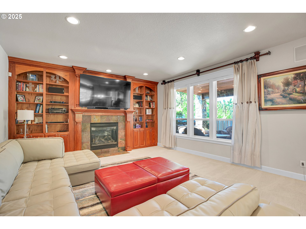
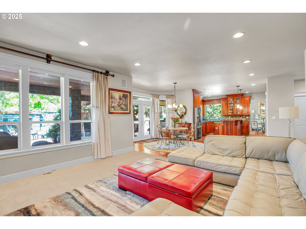
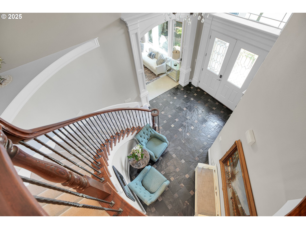
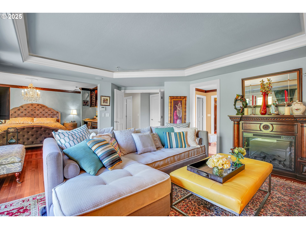
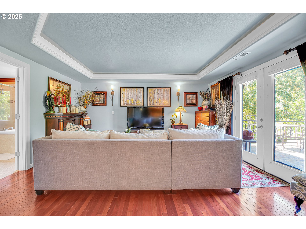
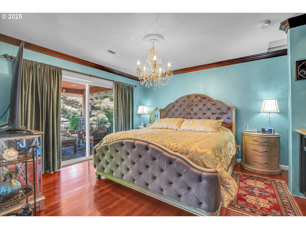
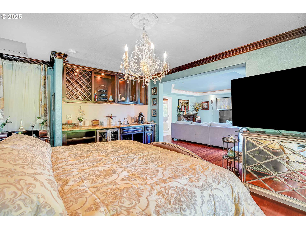
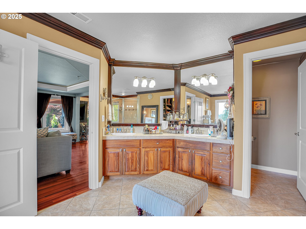
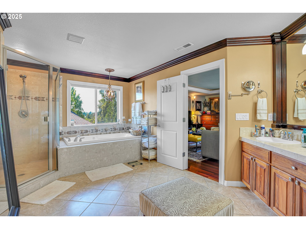
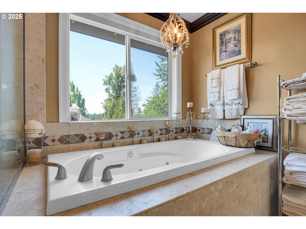
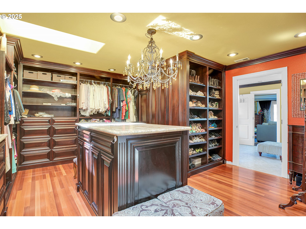
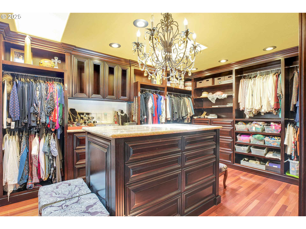
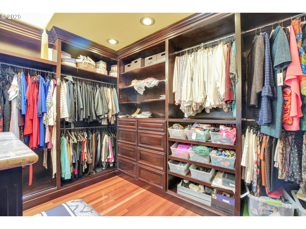
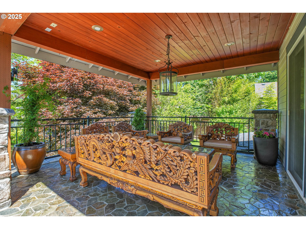
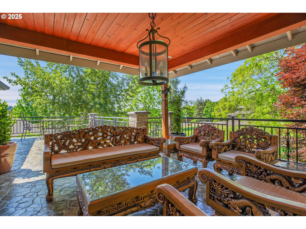
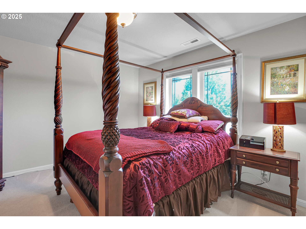
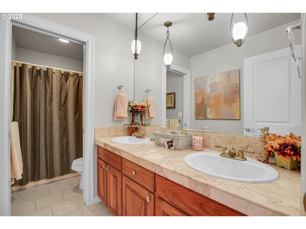
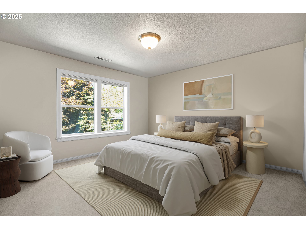
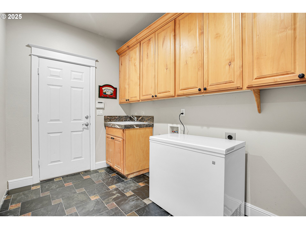
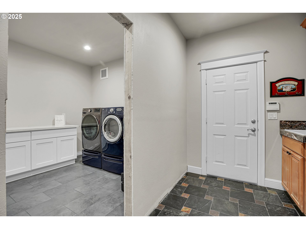
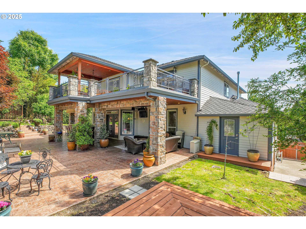
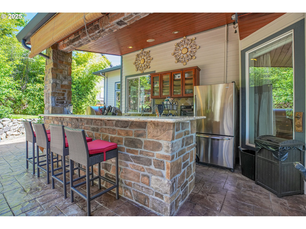
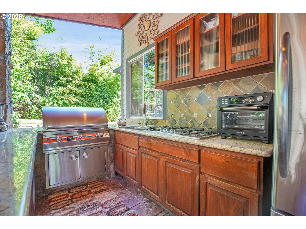
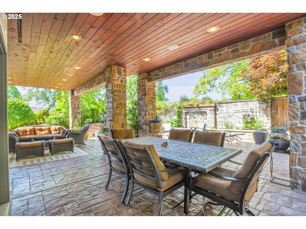
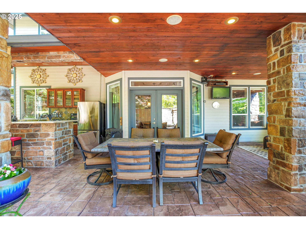
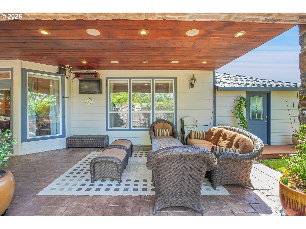
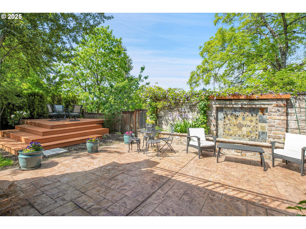
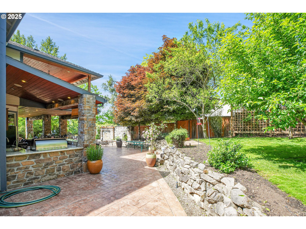
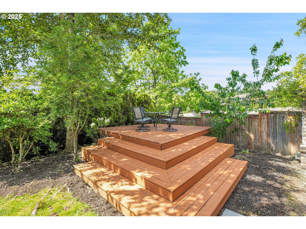
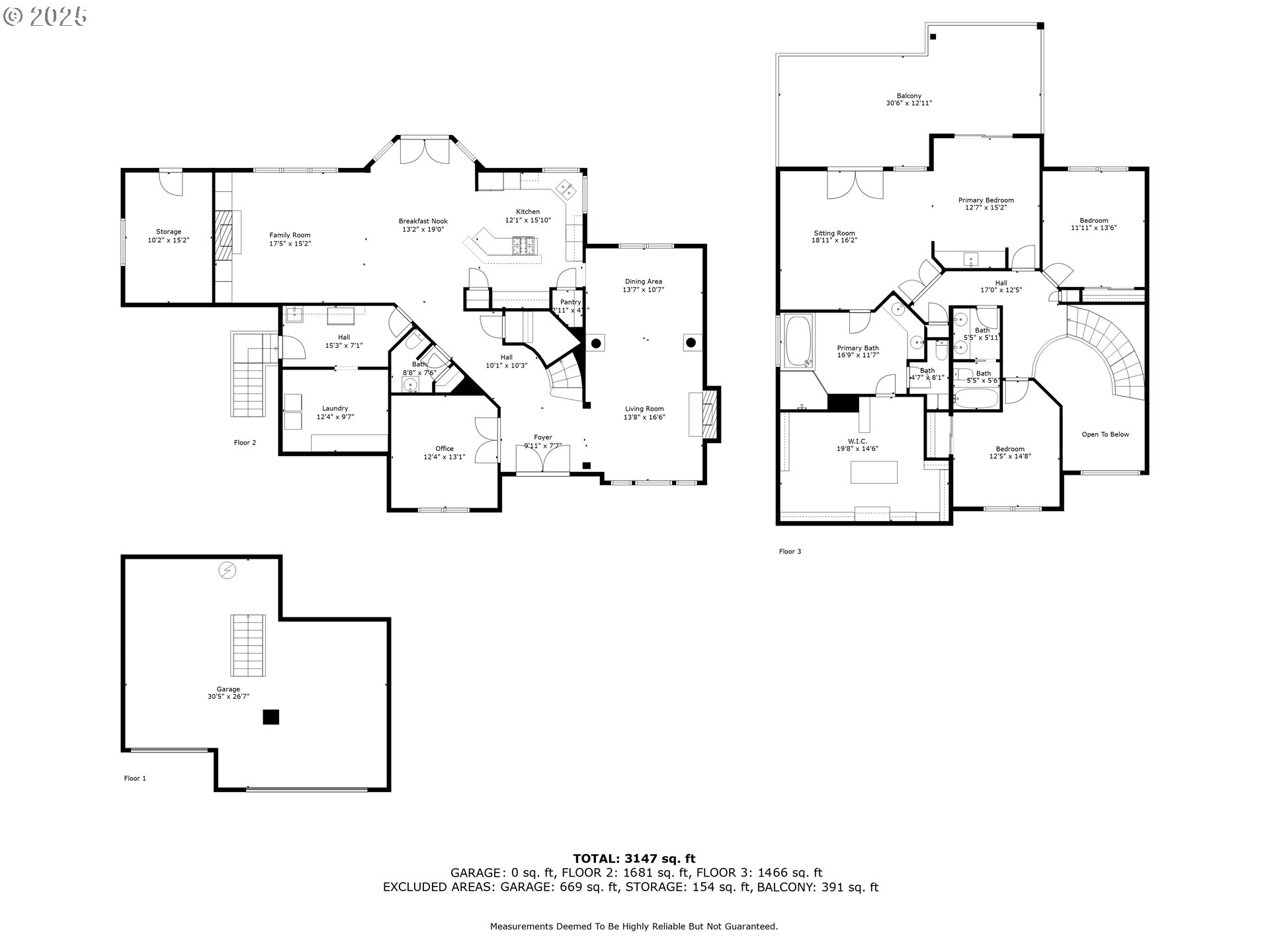
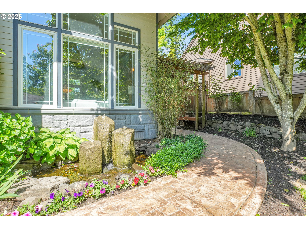
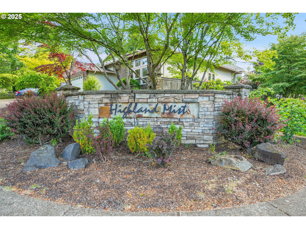
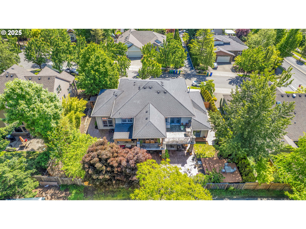
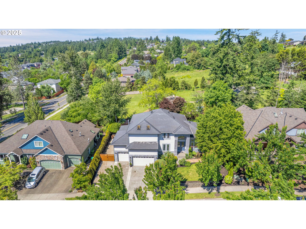
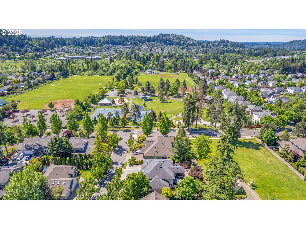
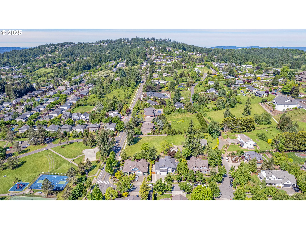
4 Beds
3 Baths
3,147 SqFt
Active
Exquisite custom-built home nestled in the heart of the highly desirable Highland Mist community in Happy Valley. This luxurious residence sits on a beautifully landscaped .24 acre lot & boasts over $250,000 in premium upgrades, offering elegance & comfort.As you step through the grand double doors, you’re greeted by a stunning foyer & a dramatic curved staircase, setting the tone for the refined craftsmanship found throughout. The formal living room showcases soaring ceilings, a gas fireplace, custom millwork, & elegant crown molding, bathed in natural light from expansive windows.The heart of the home is a gourmet chef’s kitchen featuring granite countertops, a built-in gas range, cherry hardwood floors, custom tile backsplash, and a cozy dining nook with French doors leading to your private outdoor oasis. Adjacent is the formal dining room with coved ceilings and rich cherrywood floors—perfect for entertaining.A dedicated home office w/French doors located off the entryway,spacious mudroom w/ built-ins, a sink, & connects to a new laundry room w/ample storage.Upstairs, the remodeled primary suite offers a luxurious retreat complete with a spacious sitting area, French doors to a private covered balcony, a wet bar, and an opulent en-suite bath w/jetted tub, walk-in shower,dual vanities. The pièce de résistance is the 19' x 16' custom walk-in closet, boasting built-in cabinetry, an island dresser, and skylights.Step outside to your own resort-style backyard—a custom-built outdoor kitchen plumbed gas cooktop and grill, sink, dishwasher, granite countertops, and tile backsplash. Enjoy dining al fresco under the expansive covered patio w/cedar ceilings, built-in lighting, stamped concrete, spacious deck. Garden beds,fruit trees, RV parking, 10 X 15 Workshop w/electricity. Located just across from Happy Valley Nature Park offering 2 tennis courts, basketball court, trails & live music in the summer, kids’ playground, dog park & more. Original Owner & NO HOA!
Property Details | ||
|---|---|---|
| Price | $960,000 | |
| Bedrooms | 4 | |
| Full Baths | 2 | |
| Half Baths | 1 | |
| Total Baths | 3 | |
| Property Style | Traditional | |
| Acres | 0.24 | |
| Stories | 2 | |
| Features | CentralVacuum,GarageDoorOpener,Granite,HardwoodFloors,HighCeilings,JettedTub,Laundry,Skylight,SoundSystem,TileFloor | |
| Exterior Features | CoveredArena,CoveredPatio,Deck,Fenced,Garden,GasHookup,Patio,RVParking,WaterFeature,Workshop,Yard | |
| Year Built | 2003 | |
| Fireplaces | 2 | |
| Subdivision | HIGHLAND MIST | |
| Roof | Composition | |
| Heating | ForcedAir | |
| Lot Description | Level | |
| Parking Description | Driveway,OnStreet | |
| Parking Spaces | 3 | |
| Garage spaces | 3 | |
Geographic Data | ||
| Directions | Sunnyside/122nd King RD/132nd/Ridgecrest/R to Callahan/Tarnhan Dr | |
| County | Clackamas | |
| Latitude | 45.454561 | |
| Longitude | -122.522058 | |
| Market Area | _145 | |
Address Information | ||
| Address | 9459 SE TARNAHAN DR | |
| Postal Code | 97086 | |
| City | HappyValley | |
| State | OR | |
| Country | United States | |
Listing Information | ||
| Listing Office | MORE Realty | |
| Listing Agent | Jennifer Burch | |
| Terms | Cash,Conventional,FHA,VALoan | |
| Virtual Tour URL | https://www.dropbox.com/scl/fi/xmz0w1q4gyuyymtsmlo27/Tarnahan-videotour.mp4?rlkey=ekk0ko15hm2crk2ag63o6201r&e=1&st=vjn8djzz&dl=0 | |
School Information | ||
| Elementary School | Happy Valley | |
| Middle School | Happy Valley | |
| High School | Adrienne Nelson | |
MLS® Information | ||
| Days on market | 127 | |
| MLS® Status | Active | |
| Listing Date | May 23, 2025 | |
| Listing Last Modified | Sep 27, 2025 | |
| Tax ID | 05005995 | |
| Tax Year | 2024 | |
| Tax Annual Amount | 10476 | |
| MLS® Area | _145 | |
| MLS® # | 415572723 | |
Map View
Contact us about this listing
This information is believed to be accurate, but without any warranty.

