View on map Contact us about this listing
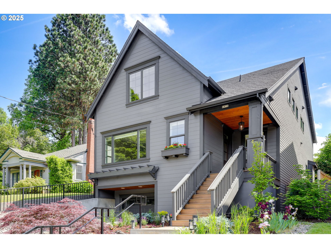
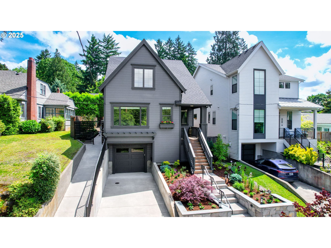
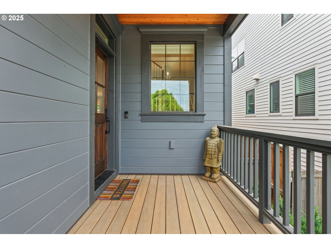
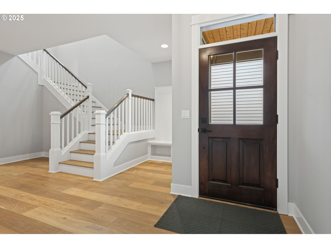
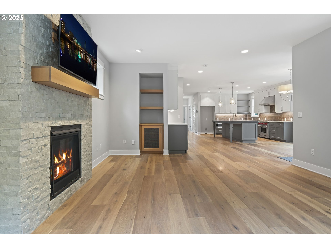
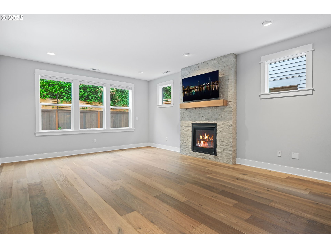
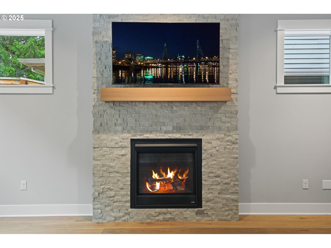
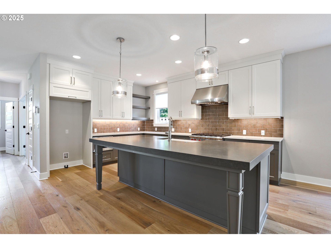
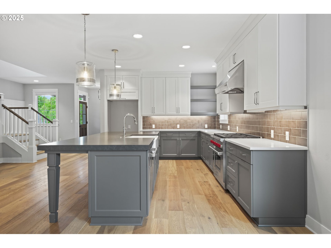
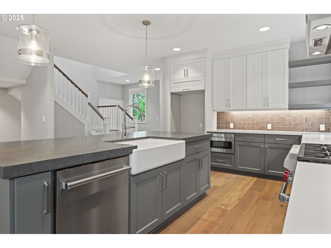
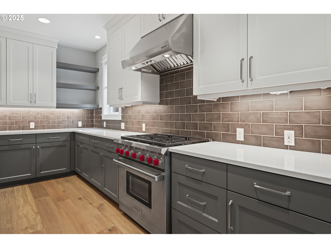
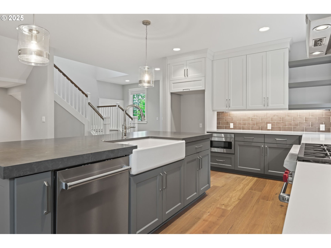
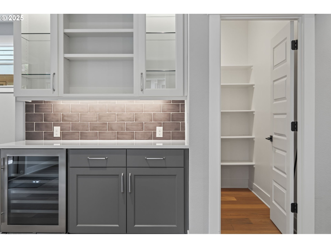
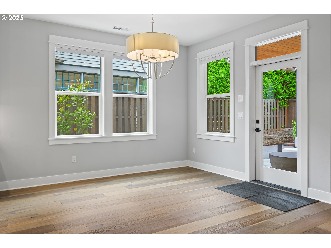
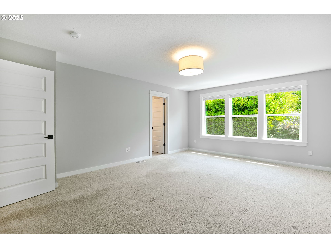
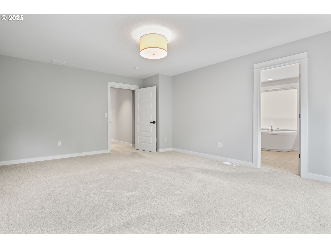
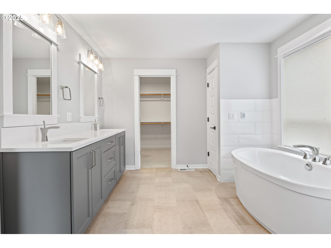
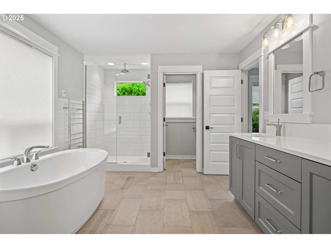
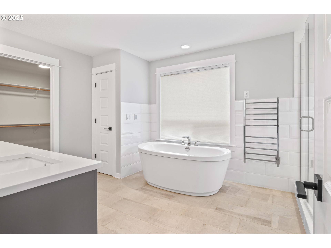
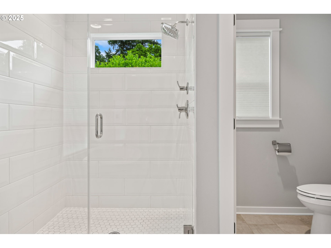
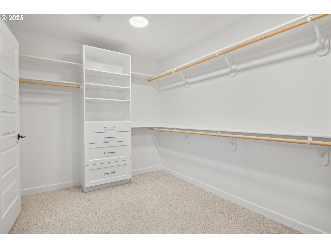
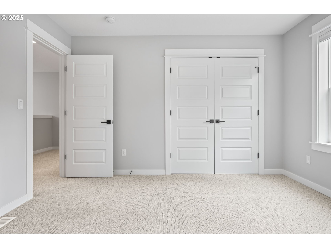
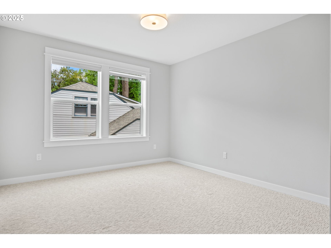
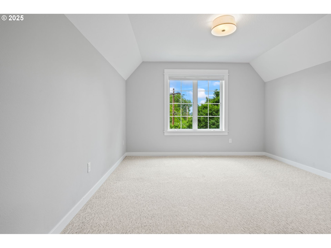
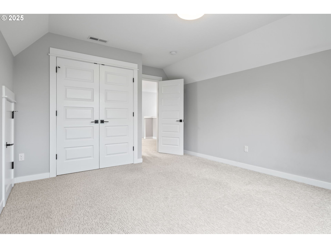
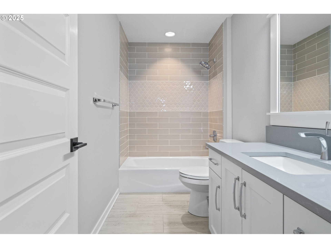
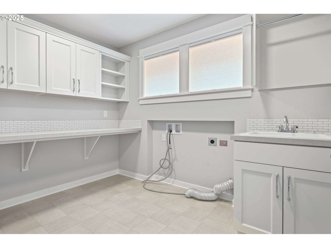
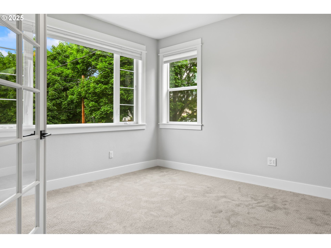
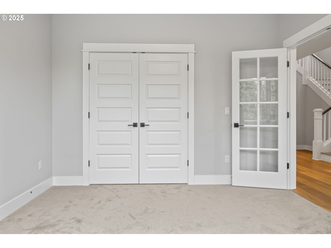
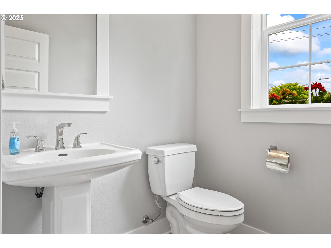
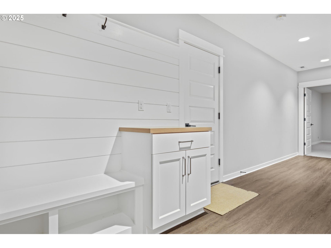
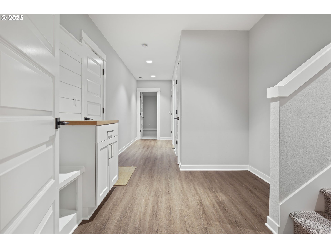
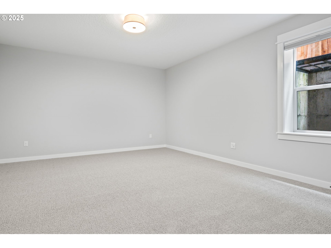
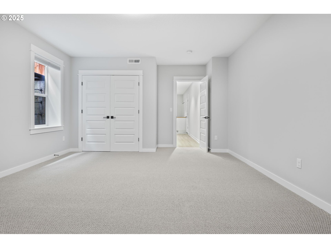
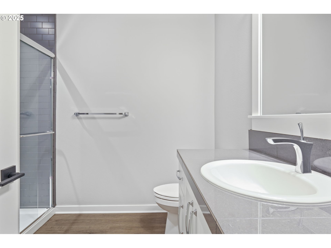
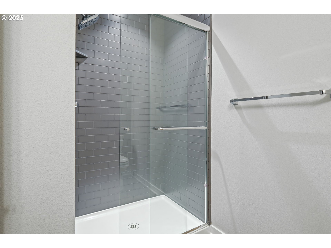
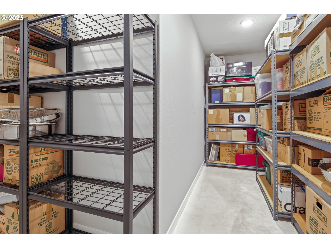
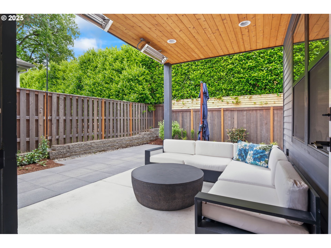
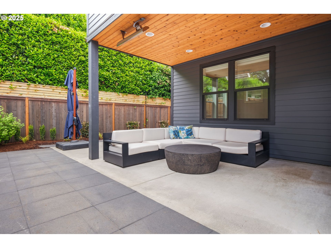
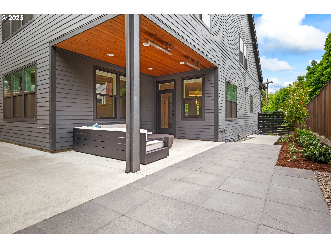
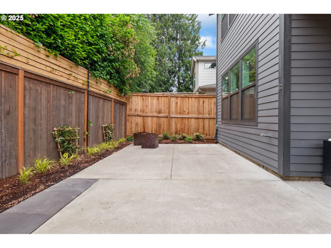
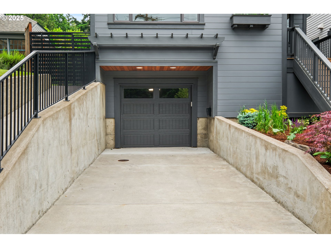
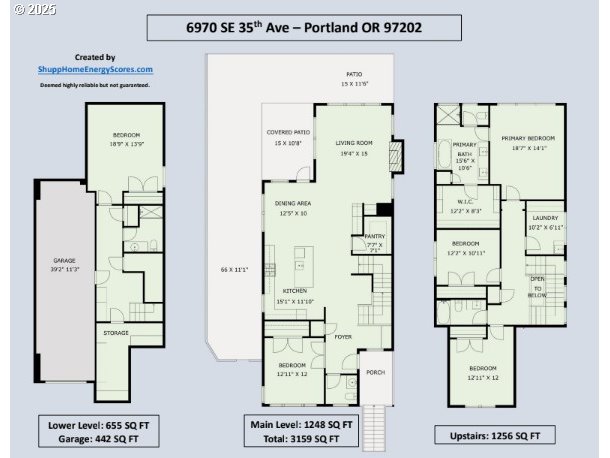
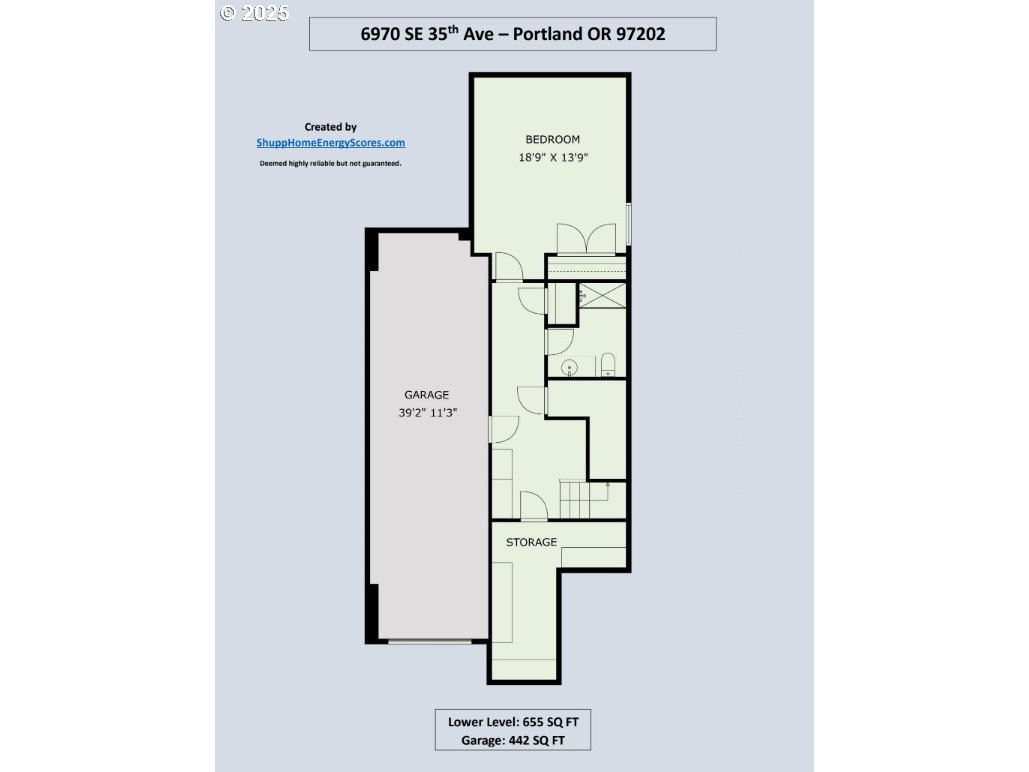
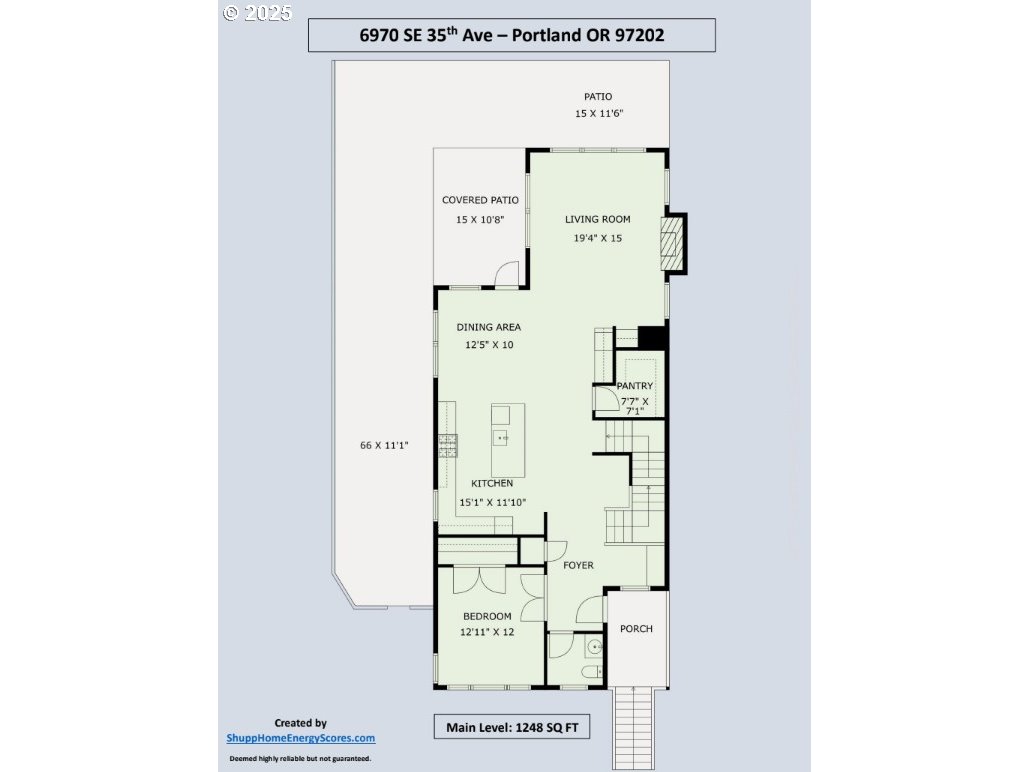
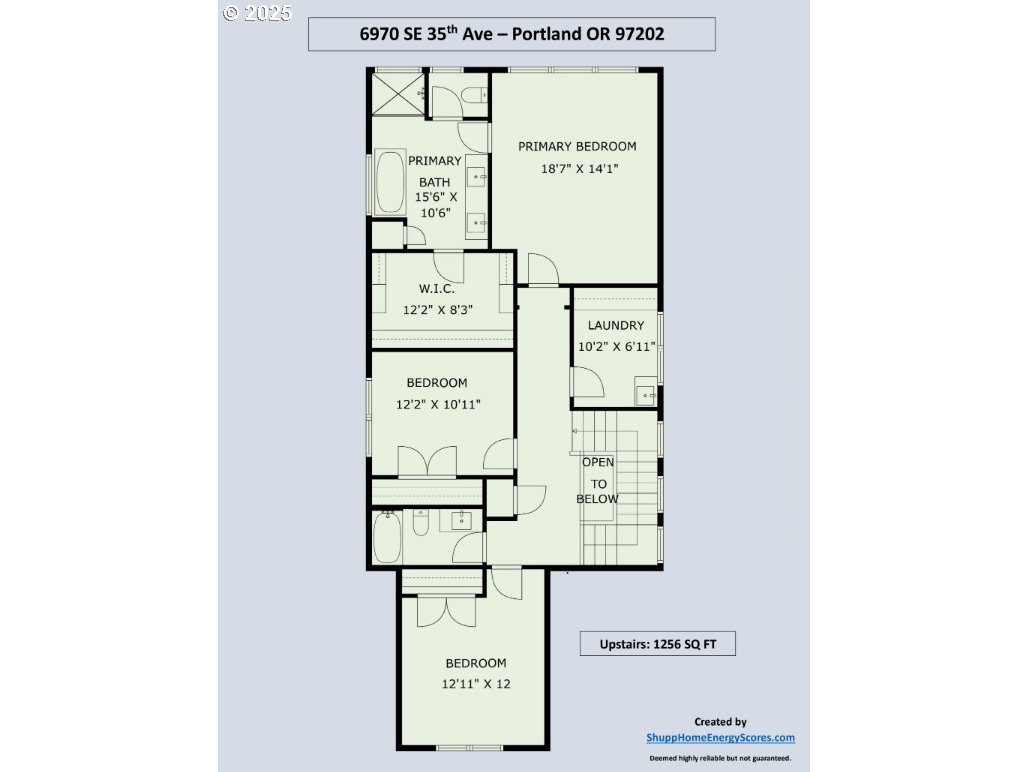
4 Beds
4 Baths
3,159 SqFt
Pending
This stunning, upgraded, four-bedroom, three-and-a-half-bath home offers exceptional luxury, comfort, and modern style in one of Portland’s most prestigious neighborhoods—Eastmoreland. Designed with meticulous attention to detail and high-end finishes throughout. The expansive chef’s kitchen is a standout feature, boasting a top-of-the-line Wolf stove, sleek countertops, custom cabinetry, a spacious pantry, a wine fridge, and a large center island perfect for both everyday prep and entertaining.The owner’s suite provides a serene private retreat with a spa-inspired ensuite bath, free-standing tub, rain shower, dual vanities, and an oversized walk-in closet. The main living area is warm and inviting, now enhanced with a sleek, newly installed TV above the fireplace for added enjoyment and style. Outdoor living has been thoughtfully elevated with new landscaping, including retaining walls, railing, and a custom-built secure side gate. The backyard is an entertainer’s dream, featuring a covered patio with built-in heaters and additional open patio space—ideal for gatherings or quiet evenings. Additional features include a spacious tandem garage that fits two vehicles, a large first-floor storage room, and a brand-new, ultra-quiet air conditioning unit paired with a high-efficiency furnace for year-round comfort. This exceptional property is ideally located near parks, vibrant dining, boutique shopping, and top-rated schools. It offers easy access to major highways and public transportation. With a perfect blend of sophistication, function, and thoughtful upgrades, this Eastmoreland home is truly a rare find.
Property Details | ||
|---|---|---|
| Price | $1,350,000 | |
| Bedrooms | 4 | |
| Full Baths | 3 | |
| Half Baths | 1 | |
| Total Baths | 4 | |
| Property Style | Contemporary,CustomStyle | |
| Acres | 0.09 | |
| Stories | 3 | |
| Features | AirCleaner,EngineeredHardwood,GarageDoorOpener,HardwoodFloors,HeatedTileFloor,PlumbedForCentralVacuum,Quartz,SoakingTub,WalltoWallCarpet | |
| Exterior Features | CoveredPatio,Fenced,GasHookup,Patio,Porch,SecurityLights,Sprinkler,Yard | |
| Year Built | 2020 | |
| Fireplaces | 1 | |
| Roof | Composition | |
| Heating | ForcedAir95Plus | |
| Foundation | Slab | |
| Lot Description | GentleSloping,Level | |
| Parking Description | Driveway | |
| Parking Spaces | 2 | |
| Garage spaces | 2 | |
Geographic Data | ||
| Directions | Woodstock south on 34th, turn East on Rex, turn North on 35th Ave | |
| County | Multnomah | |
| Latitude | 45.473068 | |
| Longitude | -122.626921 | |
| Market Area | _143 | |
Address Information | ||
| Address | 6970 SE 35TH AVE | |
| Postal Code | 97202 | |
| City | Portland | |
| State | OR | |
| Country | United States | |
Listing Information | ||
| Listing Office | MORE Realty | |
| Listing Agent | Cindy Oja | |
| Terms | Cash,Conventional | |
School Information | ||
| Elementary School | Duniway | |
| Middle School | Sellwood | |
| High School | Cleveland | |
MLS® Information | ||
| Days on market | 9 | |
| MLS® Status | Pending | |
| Listing Date | May 24, 2025 | |
| Listing Last Modified | Jun 3, 2025 | |
| Tax ID | R153237 | |
| Tax Year | 2025 | |
| Tax Annual Amount | 13658 | |
| MLS® Area | _143 | |
| MLS® # | 209102000 | |
Map View
Contact us about this listing
This information is believed to be accurate, but without any warranty.

