View on map Contact us about this listing
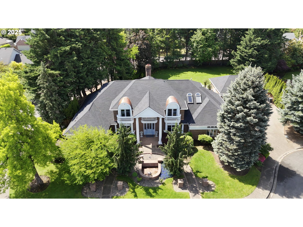
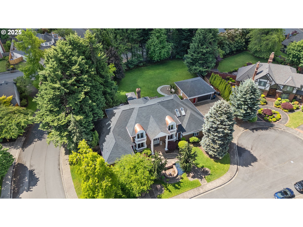
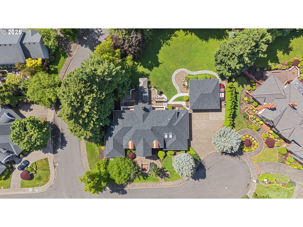
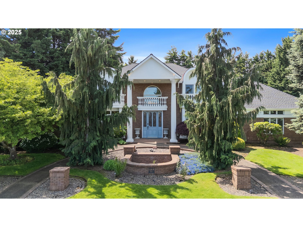
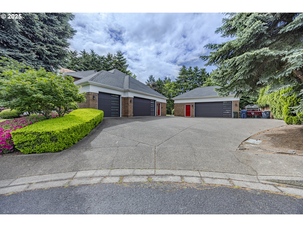
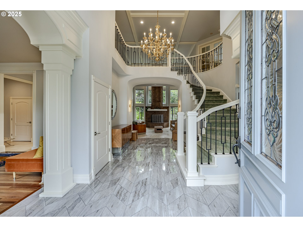
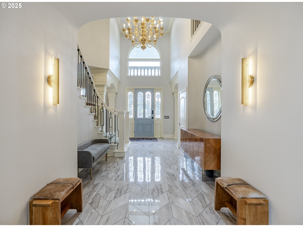
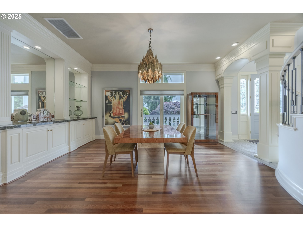
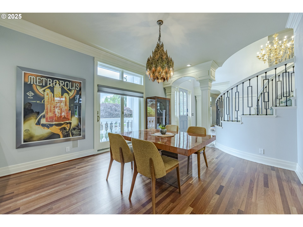
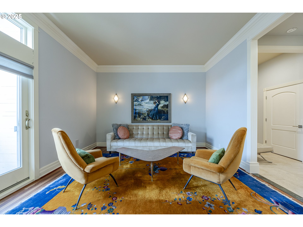
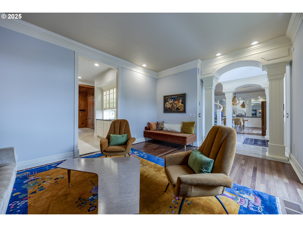
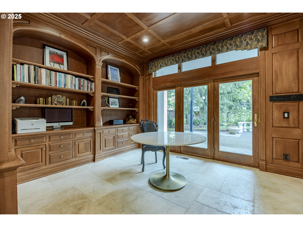
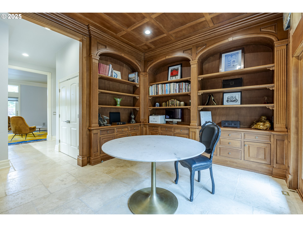
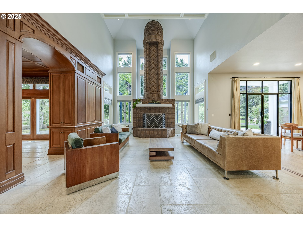
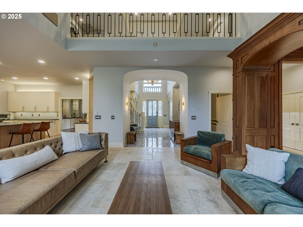
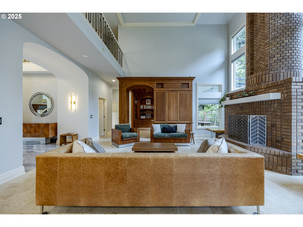
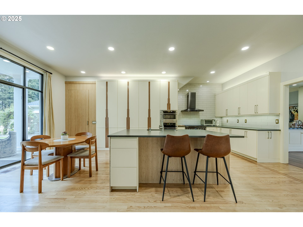
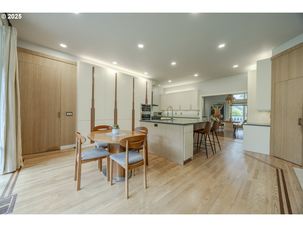
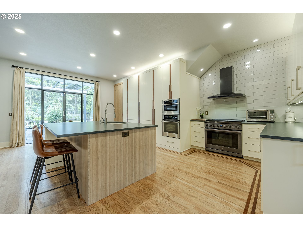
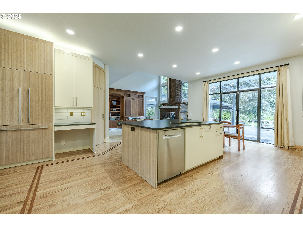
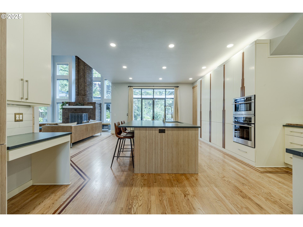
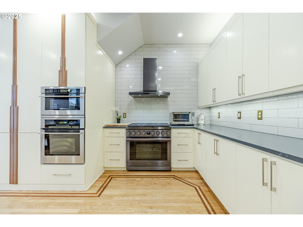
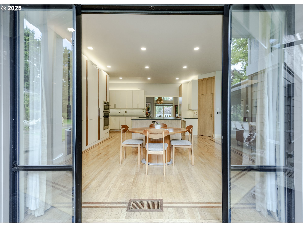
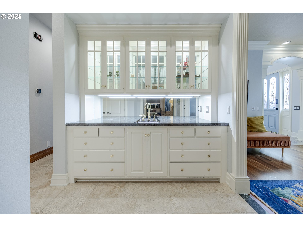
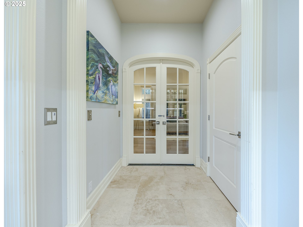
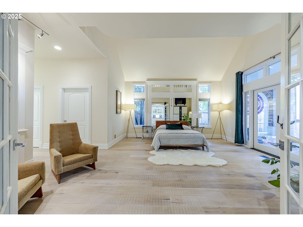
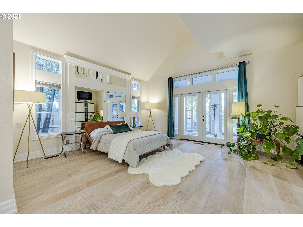
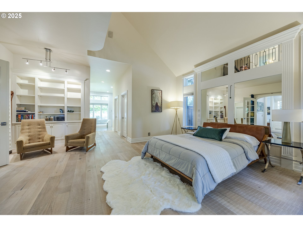
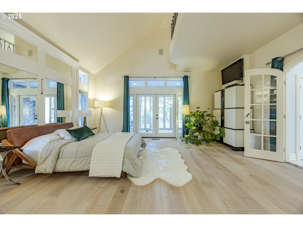
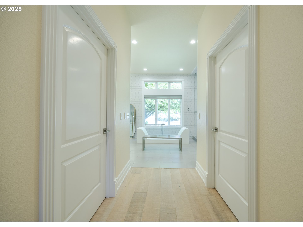
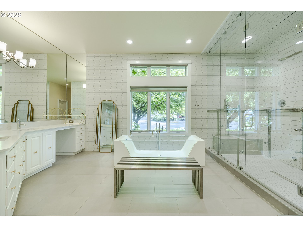
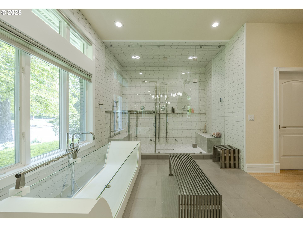
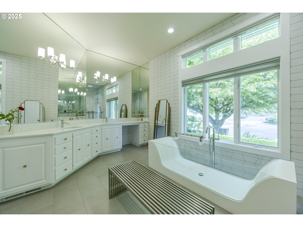
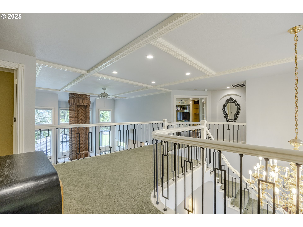
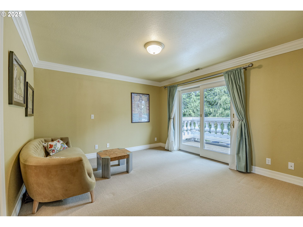
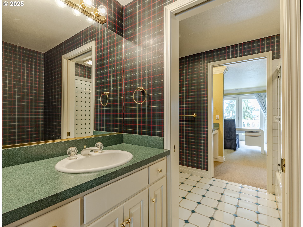
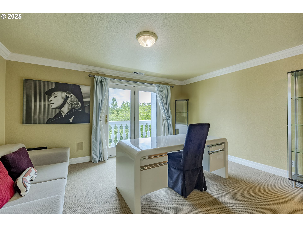
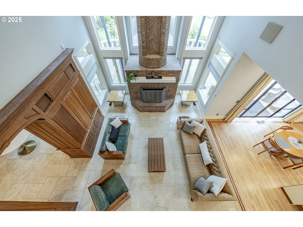
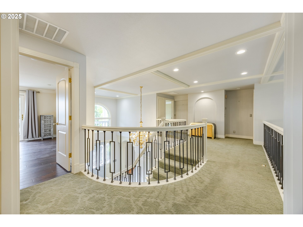
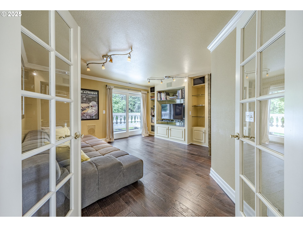
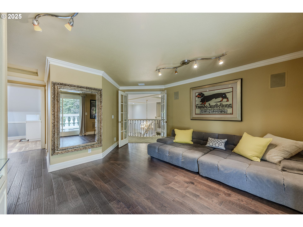
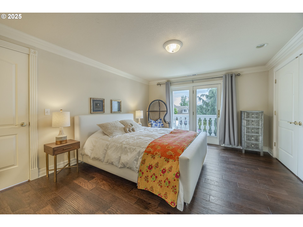
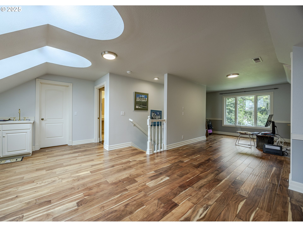
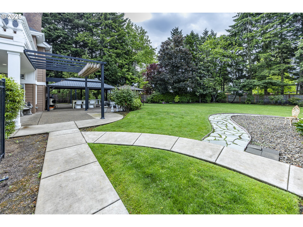
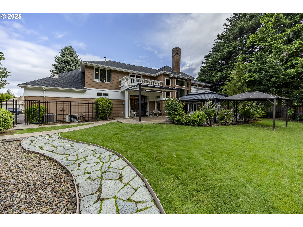
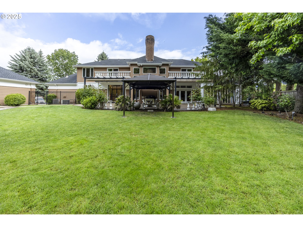
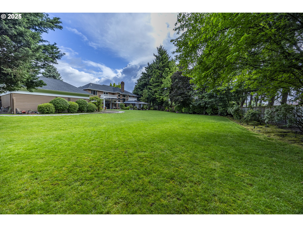
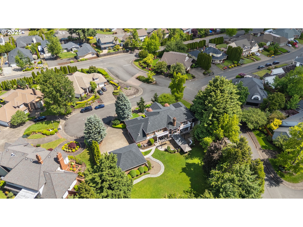
5 Beds
4 Baths
5,146 SqFt
Active
Welcome to this extraordinary estate where timeless elegance meets modern sophistication. This expansive 5,146 sq ft home is situated on three combined lots totaling 0.69 acres. Thoughtfully designed for comfort and function, the layout includes generous living areas, soaring 30 ft ceilings, and large windows that flood the home with natural light. The gourmet kitchen has been tastefully updated, featuring high-end appliances, soapstone counters, and sleek custom cabinetry. Retreat to the luxurious main level primary suite offering direct access to the backyard or private patio. The en-suite bathroom exudes spa-like serenity, featuring a soaking tub, oversized one of a kind walk-in steam shower with 3 shower heads and 24 jets, dual vanities, and heated tile floors. Up the beautiful winding staircase, you'll find four additional bedrooms and a spacious bonus room. Additional highlights include formal and informal living and dining spaces and a dedicated office with stunning built-ins. Step outside to a park-like backyard, where mature landscaping and lush greenery create a serene, quiet setting and room to expand or add custom amenities. The spacious 3-car garage is climate-controlled, offering ideal conditions for vehicle storage or hobbies. In addition, a detached oversized 2-car garage provides even more space for tools, equipment, or recreational gear—perfect for car enthusiasts or those in need of extra storage. Home is wired for a generator and offers a brand new 50 year roof! Situated in the highly sought-after Regency Estates neighborhood, this property combines space, privacy, and timeless elegance—all just minutes from top-rated schools, scenic parks, and amenities. Reach out for a private showing today!
Property Details | ||
|---|---|---|
| Price | $1,695,000 | |
| Bedrooms | 5 | |
| Full Baths | 3 | |
| Half Baths | 1 | |
| Total Baths | 4 | |
| Property Style | Stories2,CustomStyle | |
| Acres | 0.69 | |
| Stories | 2 | |
| Features | HardwoodFloors,HeatedTileFloor,HighCeilings,Laundry,SoundSystem,TileFloor,WalltoWallCarpet | |
| Exterior Features | Fenced,RVHookup,RVBoatStorage,SecondGarage,Sprinkler,Workshop,Yard | |
| Year Built | 1993 | |
| Fireplaces | 1 | |
| Subdivision | Regency Estates | |
| Roof | Shake | |
| Heating | ForcedAir | |
| Accessibility | GarageonMain,MainFloorBedroomBath,WalkinShower | |
| Lot Description | CornerLot,Cul_de_sac,Level | |
| Parking Description | Driveway | |
| Parking Spaces | 5 | |
| Garage spaces | 5 | |
Geographic Data | ||
| Directions | Willakenzie to Regency | |
| County | Lane | |
| Latitude | 44.080932 | |
| Longitude | -123.055588 | |
| Market Area | _242 | |
Address Information | ||
| Address | 1564 REGENCY DR | |
| Postal Code | 97401 | |
| City | Eugene | |
| State | OR | |
| Country | United States | |
Listing Information | ||
| Listing Office | Triple Oaks Realty LLC | |
| Listing Agent | Melissa Stiltner | |
| Terms | Cash,Conventional | |
School Information | ||
| Elementary School | Bertha Holt | |
| Middle School | Monroe | |
| High School | Sheldon | |
MLS® Information | ||
| Days on market | 132 | |
| MLS® Status | Active | |
| Listing Date | May 24, 2025 | |
| Listing Last Modified | Oct 3, 2025 | |
| Tax ID | 1457298 | |
| Tax Year | 2025 | |
| Tax Annual Amount | 27193 | |
| MLS® Area | _242 | |
| MLS® # | 324055065 | |
Map View
Contact us about this listing
This information is believed to be accurate, but without any warranty.

