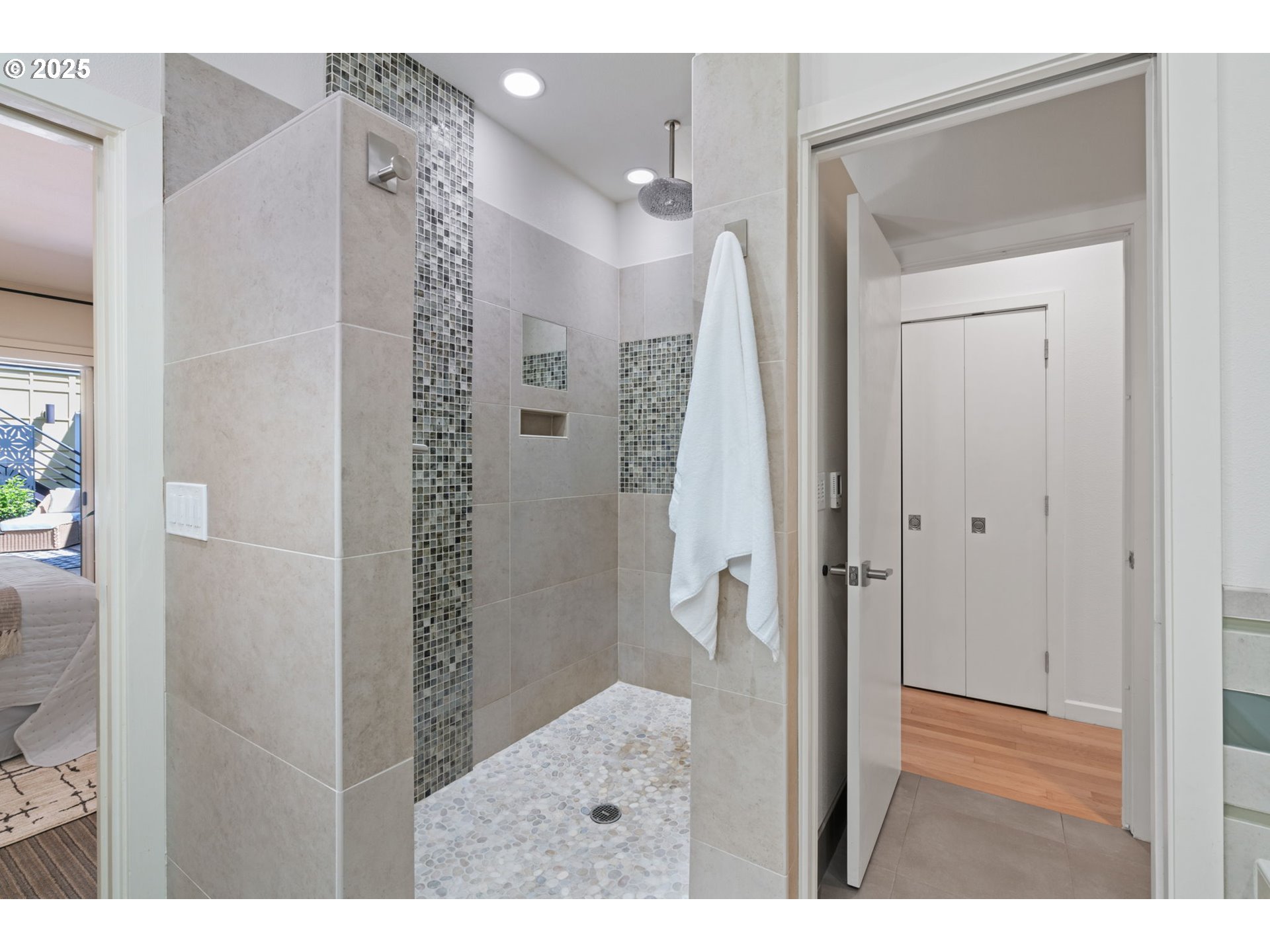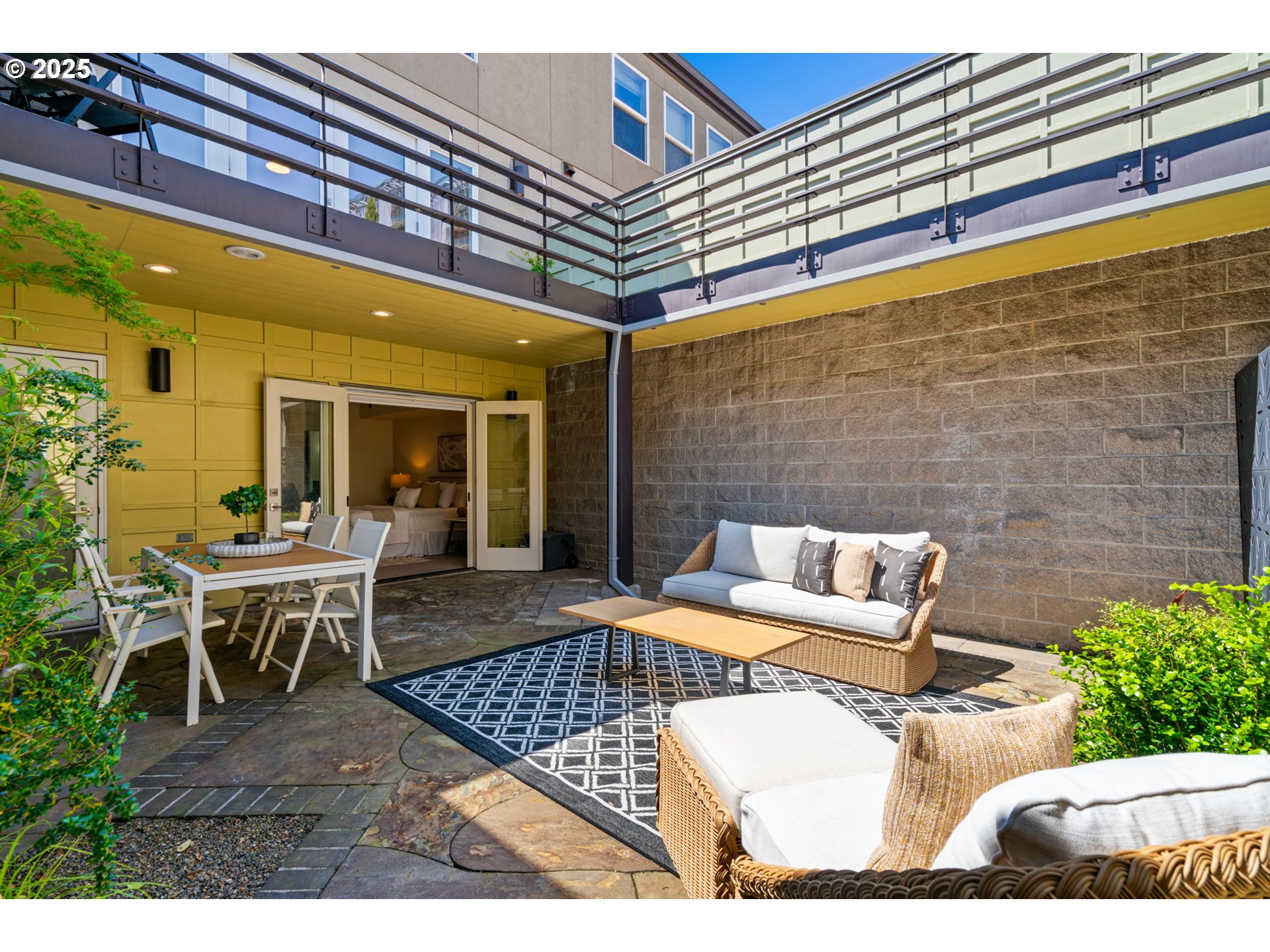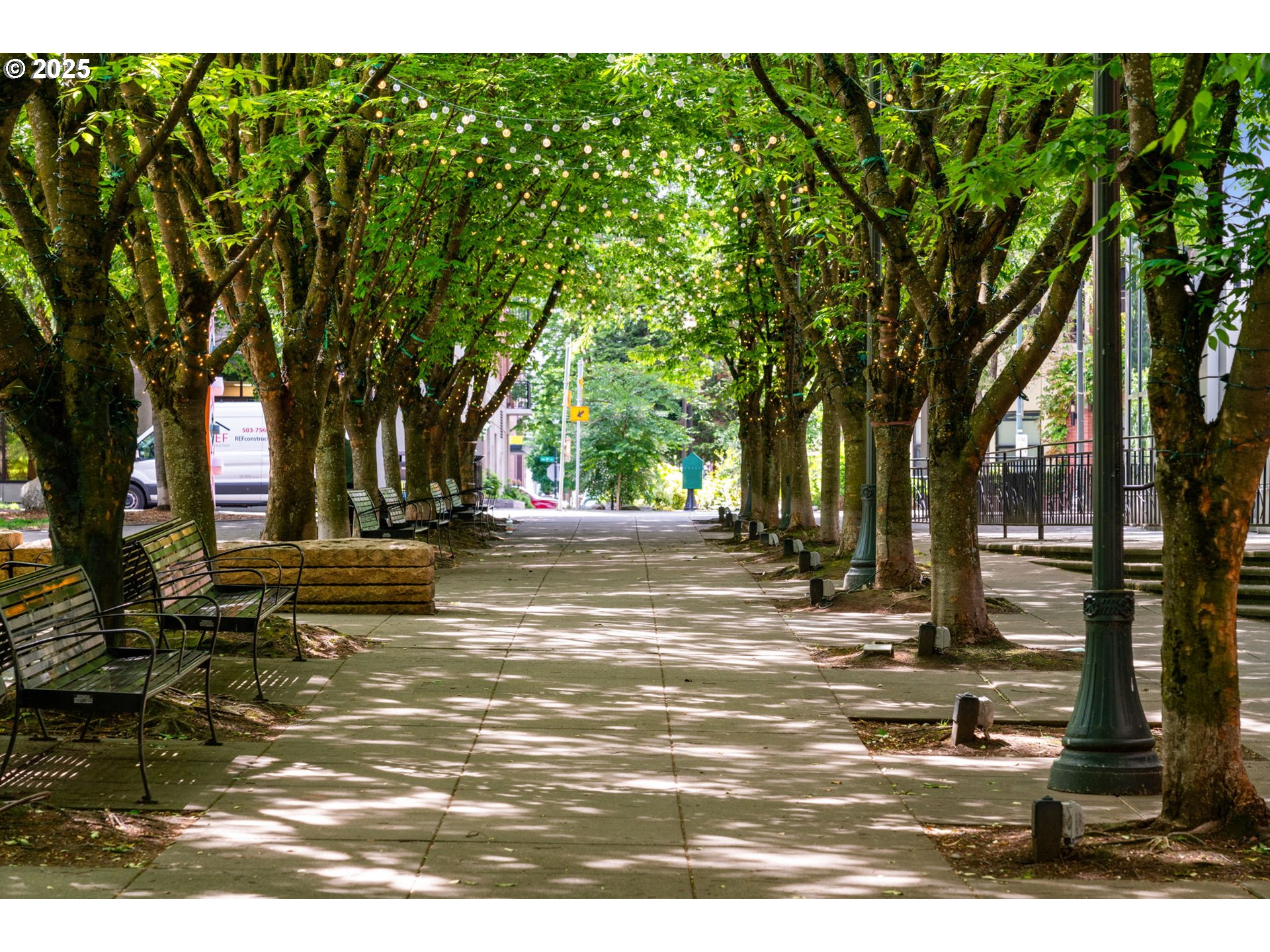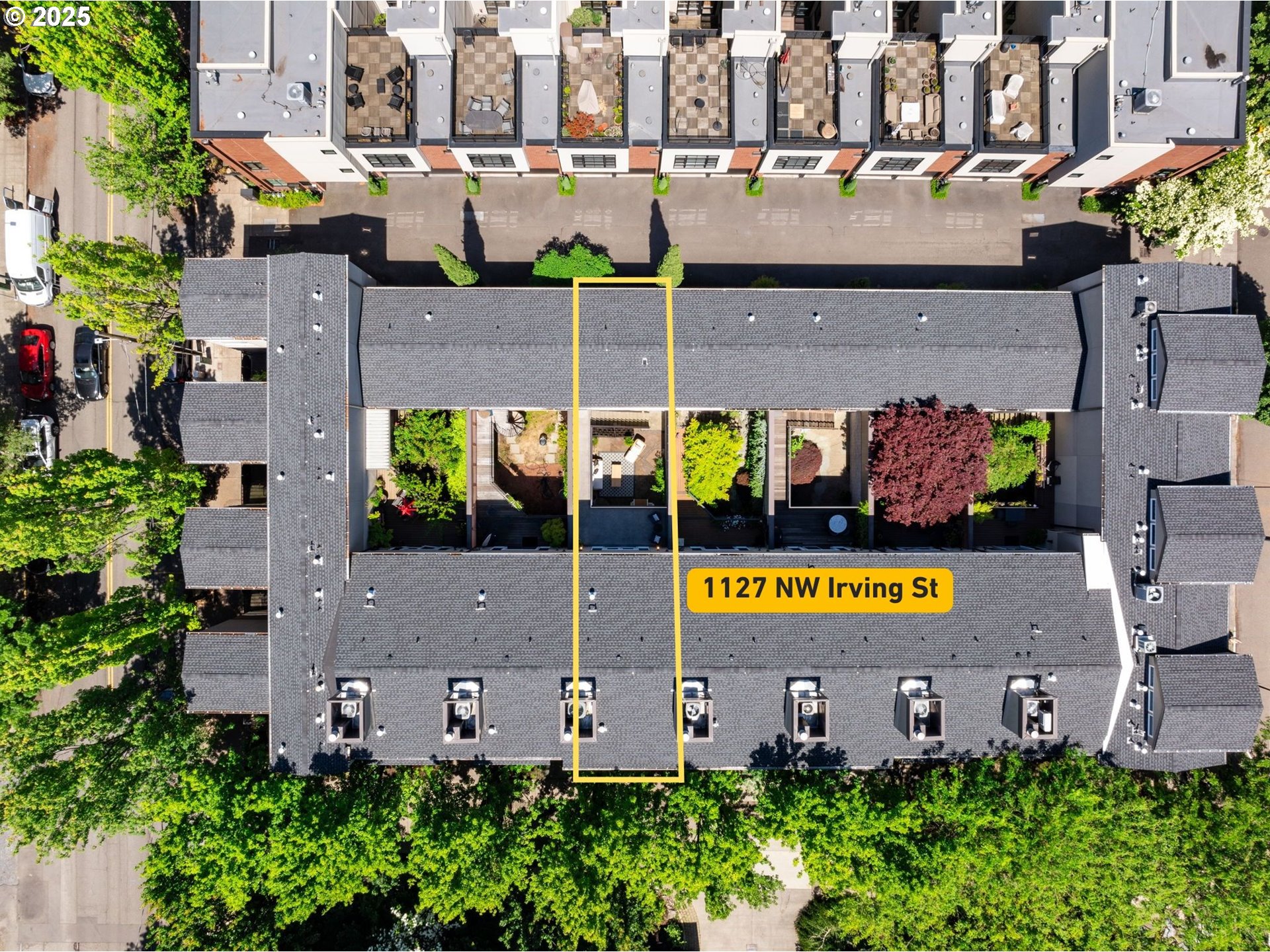View on map Contact us about this listing
















































3 Beds
4 Baths
2,026 SqFt
Pending
On a quiet, tree-lined pedestrian street in the heart of the Pearl, this unique luxury townhome offers the rare balance of serenity and city energy. Inside, the layout is designed for effortless entertaining and everyday comfort with multiple living options to suit your lifestyle. The main floor, with its open concept design, is a true show stopper. The recently updated kitchen with new countertops is a chef’s dream and opens up to the expansive living room. The dining room seamlessly connects to the outdoor balcony ideal for entertaining guests and enjoying the outdoors all while being in the privacy of your home. In this flexible living layout you can choose where your primary bedroom will be; on the ground floor where French Doors open up to a one a kind outdoor private courtyard where you can enjoy your morning coffee or on the third floor loft where the vaulted ceilings and expansive windows bring in tons of natural light. Across the courtyard with a separate entrance is an amazing studio apartment that offers privacy and flexibility. Whether it be used as an office, an airBnB with rental income, home workout gym or another guest bedroom, the space has multiple options with its own separate kitchen. Added to all of these thoughtful design characteristics is a full sized attached two car garage with EV charging. Located down the street from Jamison and the Fields Park, coffee shops and bars, and some of the city’s best restaurants, this one of a kind luxury townhome is one you don’t want to miss. Contact us today to schedule a private showing. [Home Energy Score = 6. HES Report at https://rpt.greenbuildingregistry.com/hes/OR10182519]
Property Details | ||
|---|---|---|
| Price | $1,050,000 | |
| Bedrooms | 3 | |
| Full Baths | 3 | |
| Half Baths | 1 | |
| Total Baths | 4 | |
| Property Style | Townhouse | |
| Acres | 0.04 | |
| Stories | 3 | |
| Features | CeilingFan,GarageDoorOpener,HardwoodFloors,HighCeilings,Laundry,Quartz,SeparateLivingQuartersApartmentAuxLivingUnit,SoakingTub,TileFloor,WasherDryer | |
| Exterior Features | Deck,Patio,Yard | |
| Year Built | 1996 | |
| Fireplaces | 1 | |
| Roof | Composition | |
| Heating | ForcedAir | |
| Foundation | Slab | |
| Accessibility | CaregiverQuarters,GarageonMain,MainFloorBedroomBath | |
| Lot Description | LightRail | |
| Parking Spaces | 2 | |
| Garage spaces | 2 | |
| Association Fee | 9741 | |
| Association Amenities | Commons,ExteriorMaintenance | |
Geographic Data | ||
| Directions | Park on 11th or 12th, Irving is a Pedestrian walkway between 11th and 12th, | |
| County | Multnomah | |
| Latitude | 45.528056 | |
| Longitude | -122.682896 | |
| Market Area | _148 | |
Address Information | ||
| Address | 1127 NW IRVING ST | |
| Postal Code | 97209 | |
| City | Portland | |
| State | OR | |
| Country | United States | |
Listing Information | ||
| Listing Office | Real Broker | |
| Listing Agent | Ryan Purdy | |
| Terms | Cash,Conventional,VALoan | |
| Virtual Tour URL | https://properties.sageaesthetic.com/videos/0196fdc8-2fac-7046-8e6c-b41ff617f168 | |
School Information | ||
| Elementary School | Chapman | |
| Middle School | West Sylvan | |
| High School | Lincoln | |
MLS® Information | ||
| Days on market | 3 | |
| MLS® Status | Pending | |
| Listing Date | May 27, 2025 | |
| Listing Last Modified | Jun 1, 2025 | |
| Tax ID | R241261 | |
| Tax Year | 2024 | |
| Tax Annual Amount | 12551 | |
| MLS® Area | _148 | |
| MLS® # | 273815666 | |
Map View
Contact us about this listing
This information is believed to be accurate, but without any warranty.

