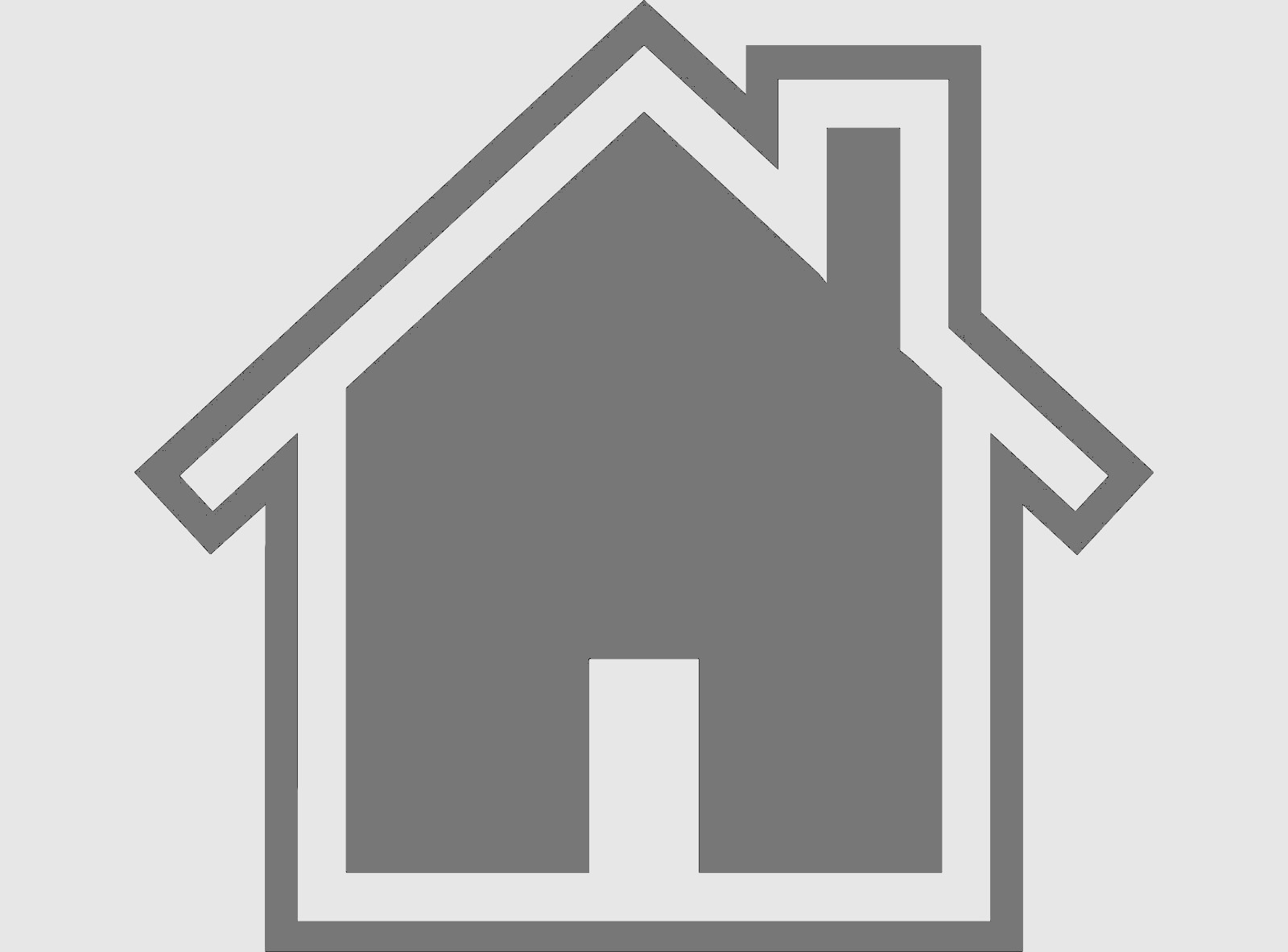
0 Beds
n/a Baths
n/a SqFt
Property Details | ||
|---|---|---|
| Price | $0 | |
Address Information | ||
Listing Information | ||
MLS® Information | ||
Contact us about this listing
This information is believed to be accurate, but without any warranty.

Property Details | ||
|---|---|---|
| Price | $0 | |
Address Information | ||
Listing Information | ||
MLS® Information | ||