View on map Contact us about this listing
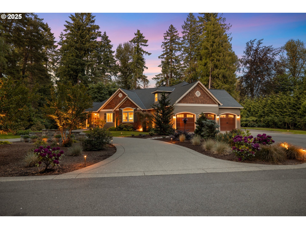
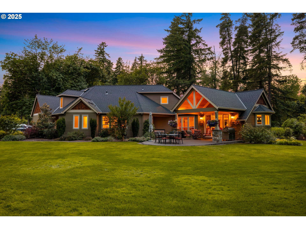
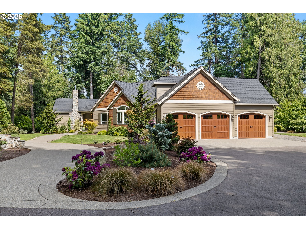
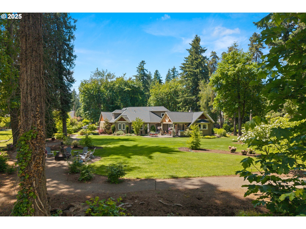
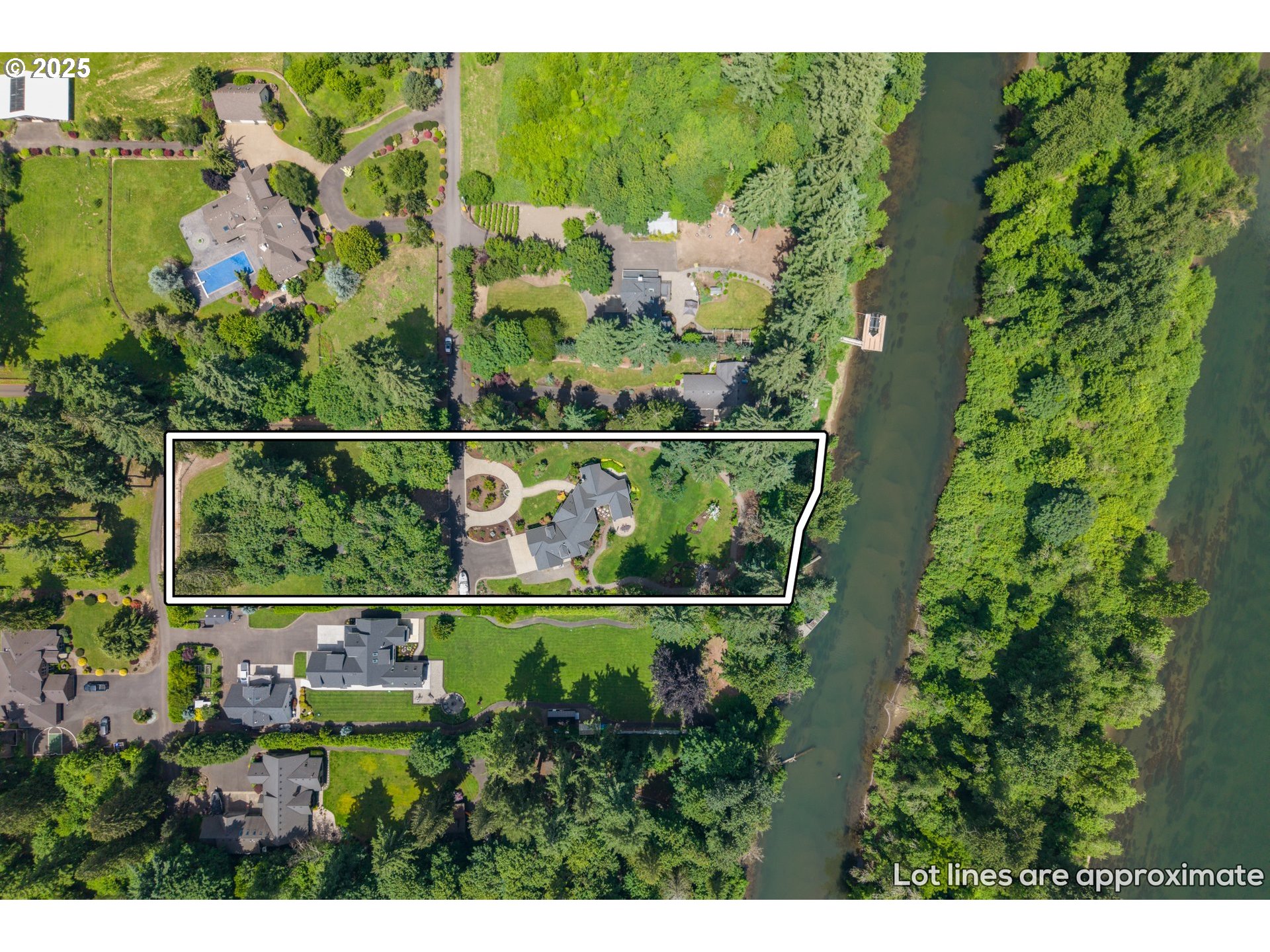
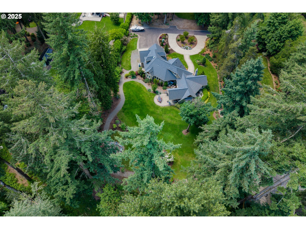
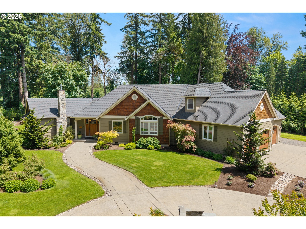
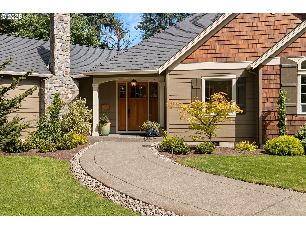
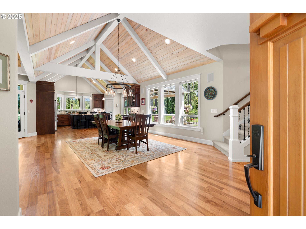
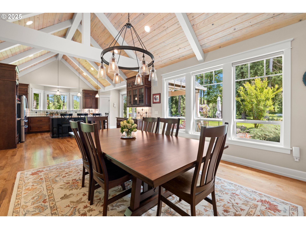
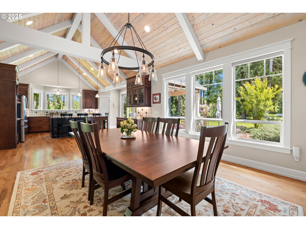
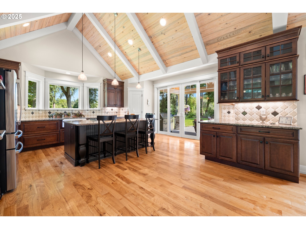
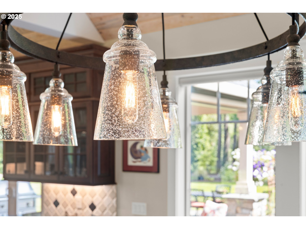
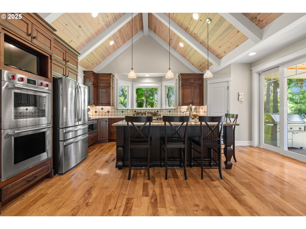
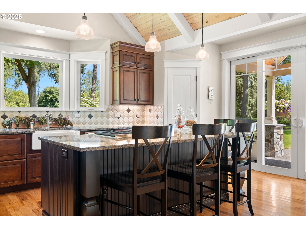
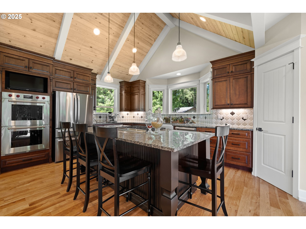
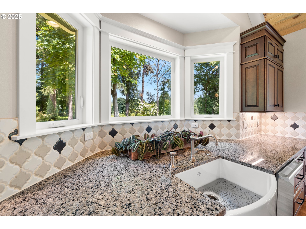
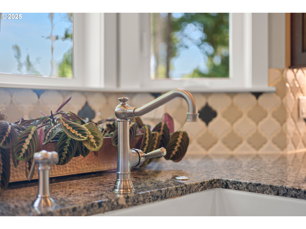
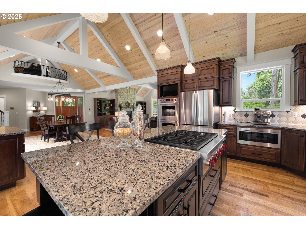
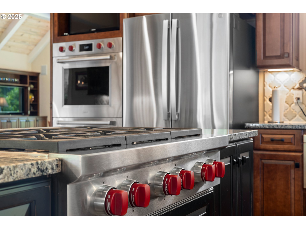
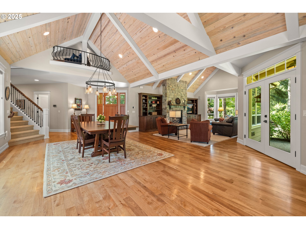
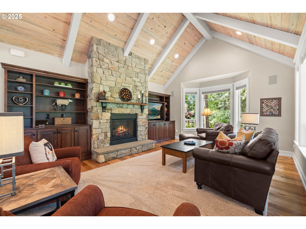
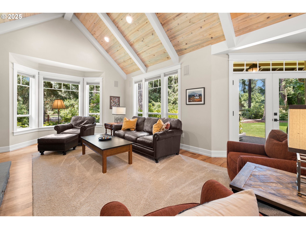
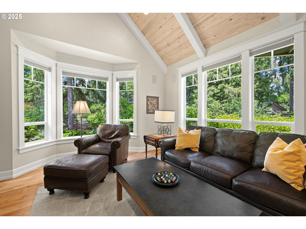
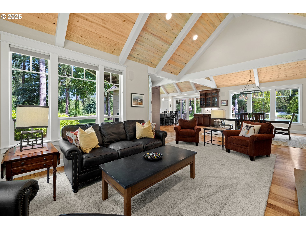
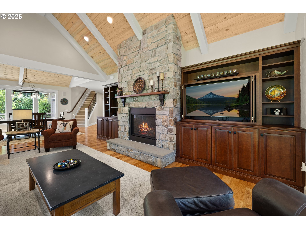
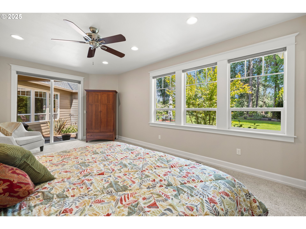
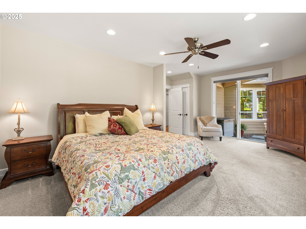
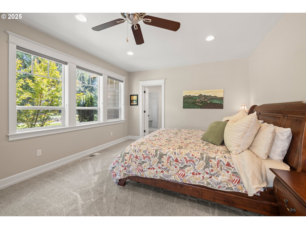
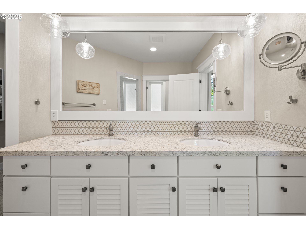
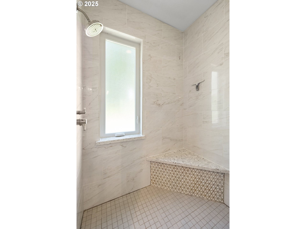
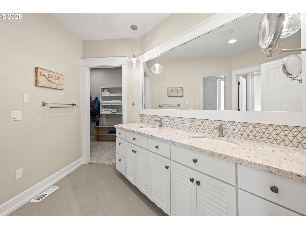
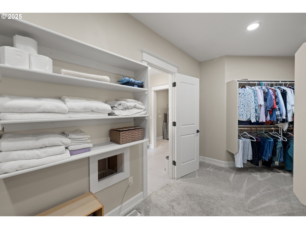
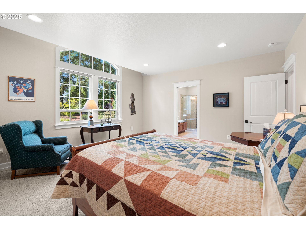
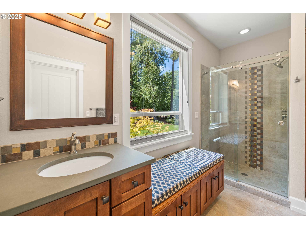
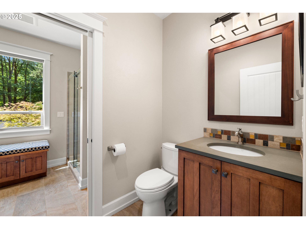
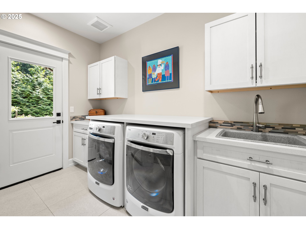
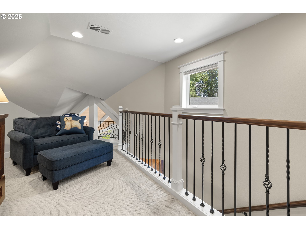
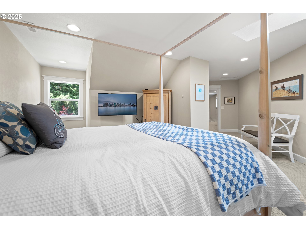
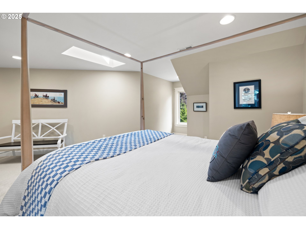
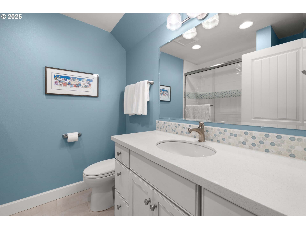
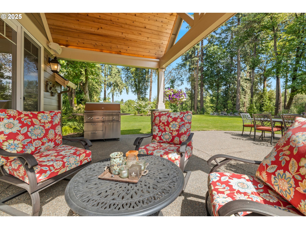
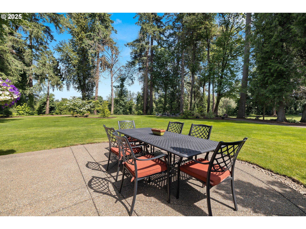
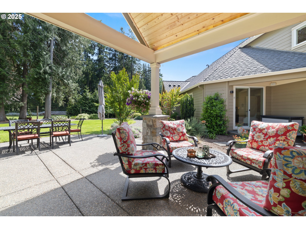
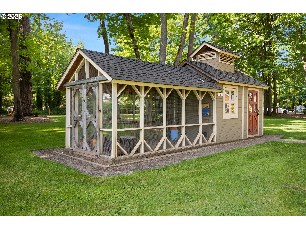
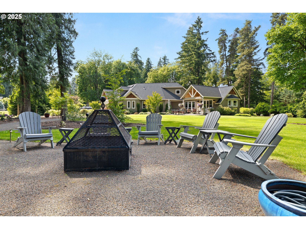
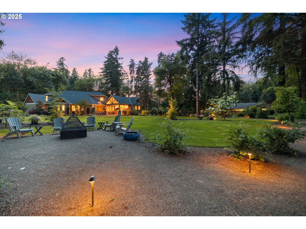
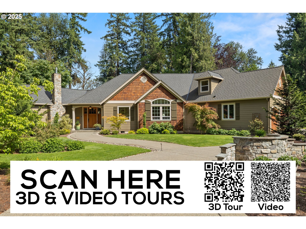
3 Beds
3 Baths
3,491 SqFt
Active
You have found the One you've been waiting for along the Willamette River! This Exceptional Property Successfully combines Privacy and Luxury while encompassing a Custom Crafted Escape with unmatched Serene Charm and a quiet Elegance amidst a Park-Like Setting with tranquil River Views. Picture driving through your gated entry at the end of the street to a vast, level 2.34-acres, Fully Landscaped, River Access Setting situated around a Primarily One Level home that spared no detail, Meticulously Maintained since completed in 2017 and shows a True Pride of Ownership. The open floorplan with impressive features was designed for entertaining in mind and showcases it well under the Vaulted and Beamed Blue Pine ceilings throughout the Living, Dining and Kitchen areas. Expansive Windows, Flood the home with Natural Light showcasing the stunning landscape and surroundings, while beaming off the Hickory floors. Culinary Enthusiasts will appreciate the Kitchen Complete with premium appliances, soft close cherry medallion cabinetry, farm sink and natural stone surfaces, well positioned in the home to give you views of the flowing River. On the Upper Floor you will find a generous size vaulted bedroom and full bath with an office-flex space that overlooks the Great-room below. The Two Primary Suites on the Main level add to the comfort of daily living, which expands outward to the multiple covered and open patios surrounding the home and provide a Serene Setting for Outdoor Living at its Finest! Call Today, to Schedule your personal Tour!!
Property Details | ||
|---|---|---|
| Price | $2,135,000 | |
| Bedrooms | 3 | |
| Full Baths | 3 | |
| Total Baths | 3 | |
| Property Style | Craftsman,CustomStyle | |
| Lot Size | 101810 SQ' | |
| Acres | 2.34 | |
| Stories | 2 | |
| Features | CeilingFan,CentralVacuum,GarageDoorOpener,Granite,HardwoodFloors,HighCeilings,Laundry,Skylight,SoundSystem,TileFloor,VaultedCeiling,WasherDryer,WaterPurifier,WaterSoftener | |
| Exterior Features | CoveredPatio,Fenced,FirePit,Garden,GasHookup,Patio,PoultryCoop,RaisedBeds,RVParking,WaterFeature,WaterSenseIrrigation,Yard | |
| Year Built | 2017 | |
| Fireplaces | 1 | |
| Subdivision | Peach Cove | |
| Roof | Shingle | |
| Waterfront | Willamette River | |
| Heating | ENERGYSTARQualifiedEquipment,ForcedAir95Plus | |
| Foundation | ConcretePerimeter | |
| Accessibility | AccessibleEntrance,AccessibleHallway,GarageonMain,GroundLevel,MainFloorBedroomBath,UtilityRoomOnMain,WalkinShower | |
| Lot Description | Gated,Level,Private,Seasonal,Trees | |
| Parking Description | Driveway,EVReady | |
| Parking Spaces | 3 | |
| Garage spaces | 3 | |
Geographic Data | ||
| Directions | Peach Cove Lane to Isle Way Lane | |
| County | Clackamas | |
| Latitude | 45.29062 | |
| Longitude | -122.664756 | |
| Market Area | _147 | |
Address Information | ||
| Address | 31678 SW ISLE WAY LN | |
| Postal Code | 97068 | |
| City | WestLinn | |
| State | OR | |
| Country | United States | |
Listing Information | ||
| Listing Office | Knipe Realty ERA Powered | |
| Listing Agent | Mike Howe | |
| Terms | Cash,Conventional | |
| Virtual Tour URL | https://player.vimeo.com/progressive_redirect/playback/1088374480/rendition/2160p/file.mp4?loc=external&log_user=0&signature=38ca019f05881a6316e0bab5b7b7e7c8a7fb80fd5ed78f83a08881076472cd4f | |
School Information | ||
| Elementary School | Boeckman Creek | |
| Middle School | Meridian Creek | |
| High School | Wilsonville | |
MLS® Information | ||
| Days on market | 128 | |
| MLS® Status | Active | |
| Listing Date | May 28, 2025 | |
| Listing Last Modified | Oct 3, 2025 | |
| Tax ID | 00771418 | |
| Tax Year | 2024 | |
| Tax Annual Amount | 17011 | |
| MLS® Area | _147 | |
| MLS® # | 684502700 | |
Map View
Contact us about this listing
This information is believed to be accurate, but without any warranty.

