View on map Contact us about this listing
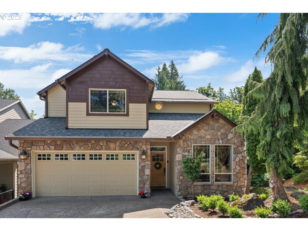
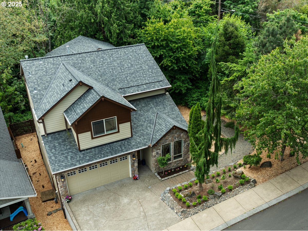
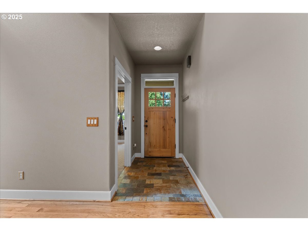
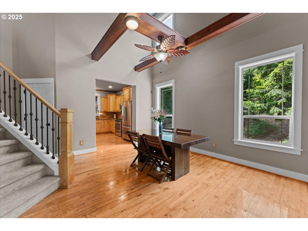
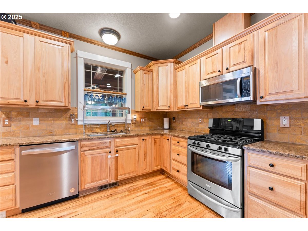
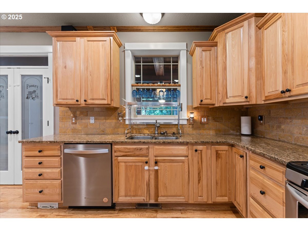
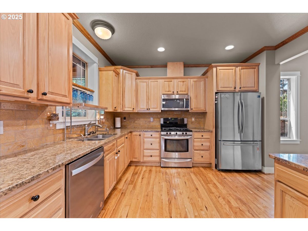
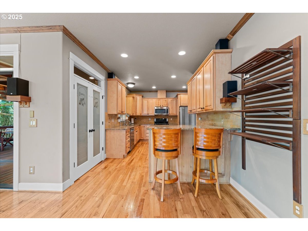
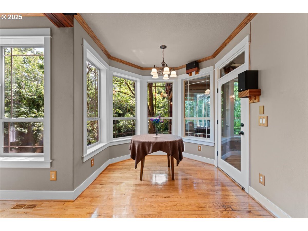

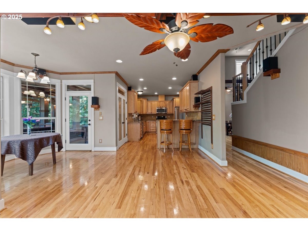
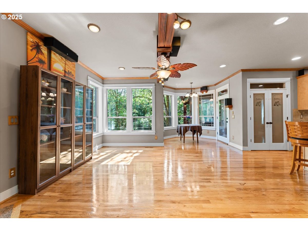
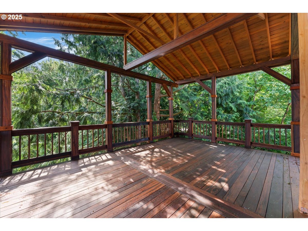
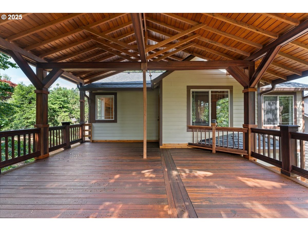
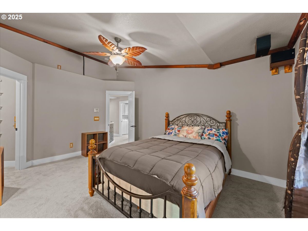
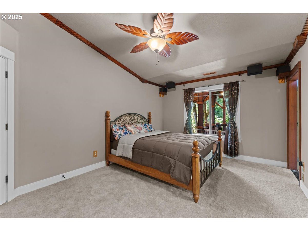
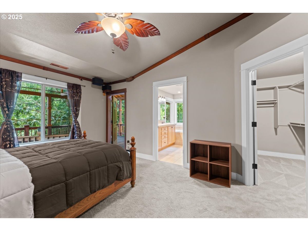
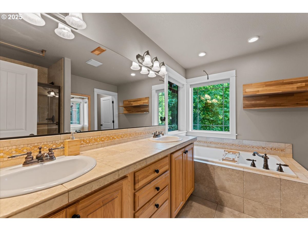
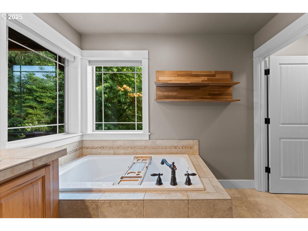
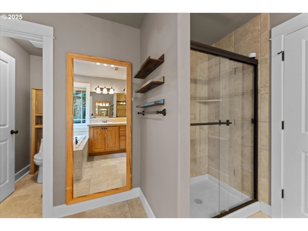
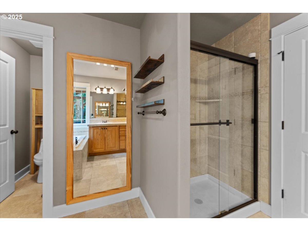
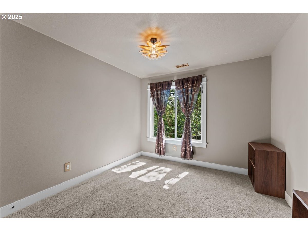
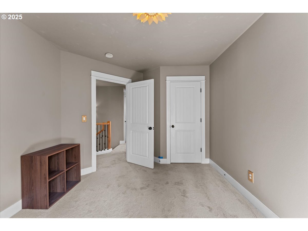
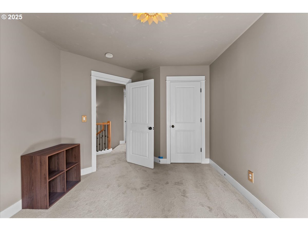
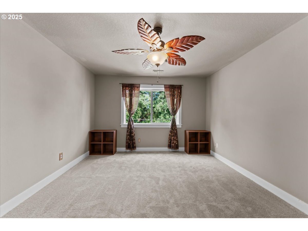
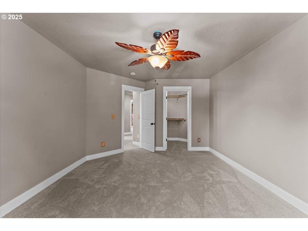
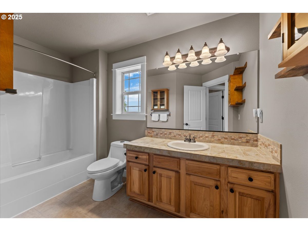
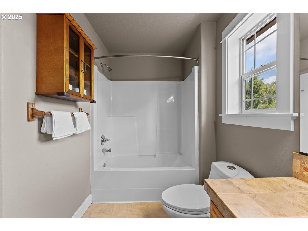
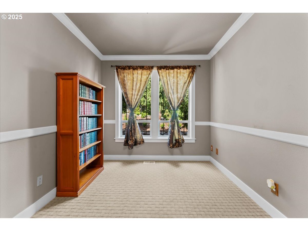
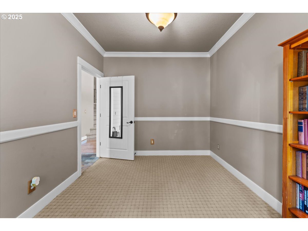
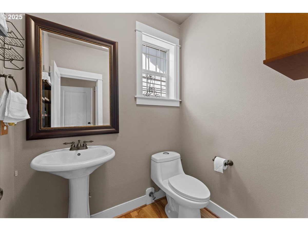
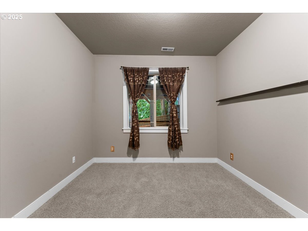
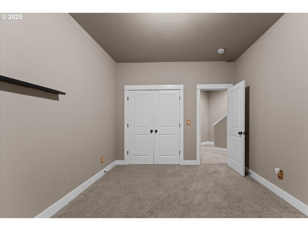
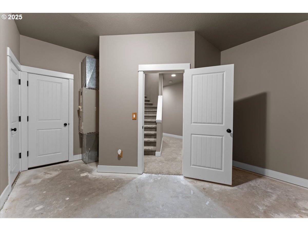
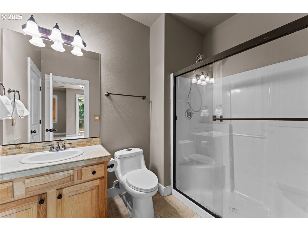
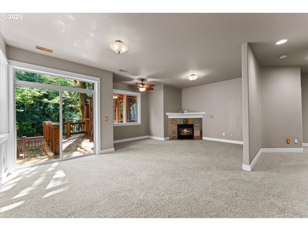
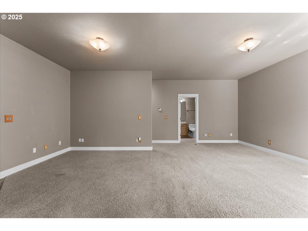
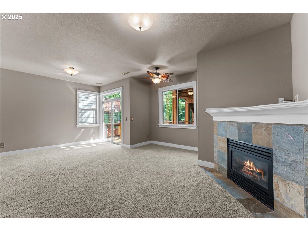
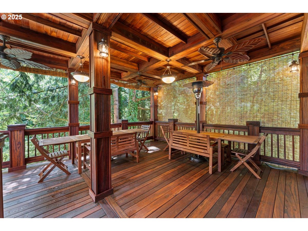
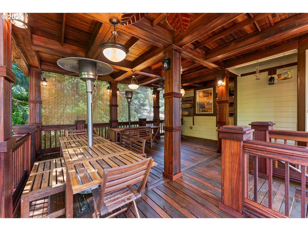
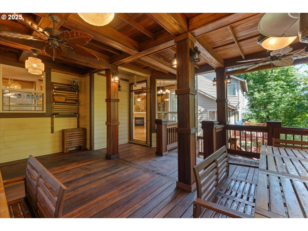
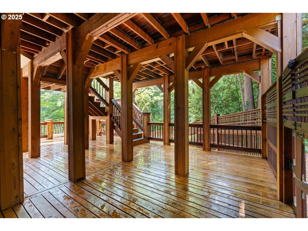
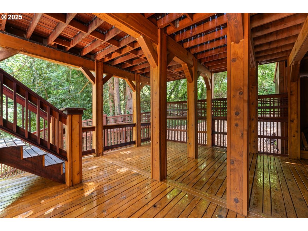
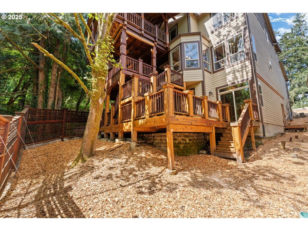
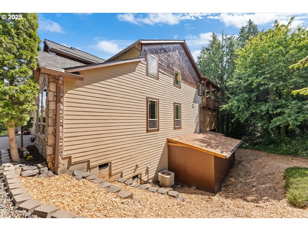
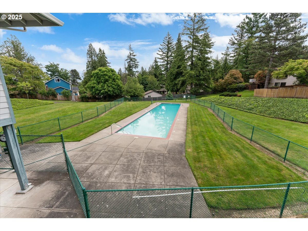
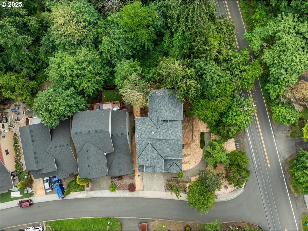
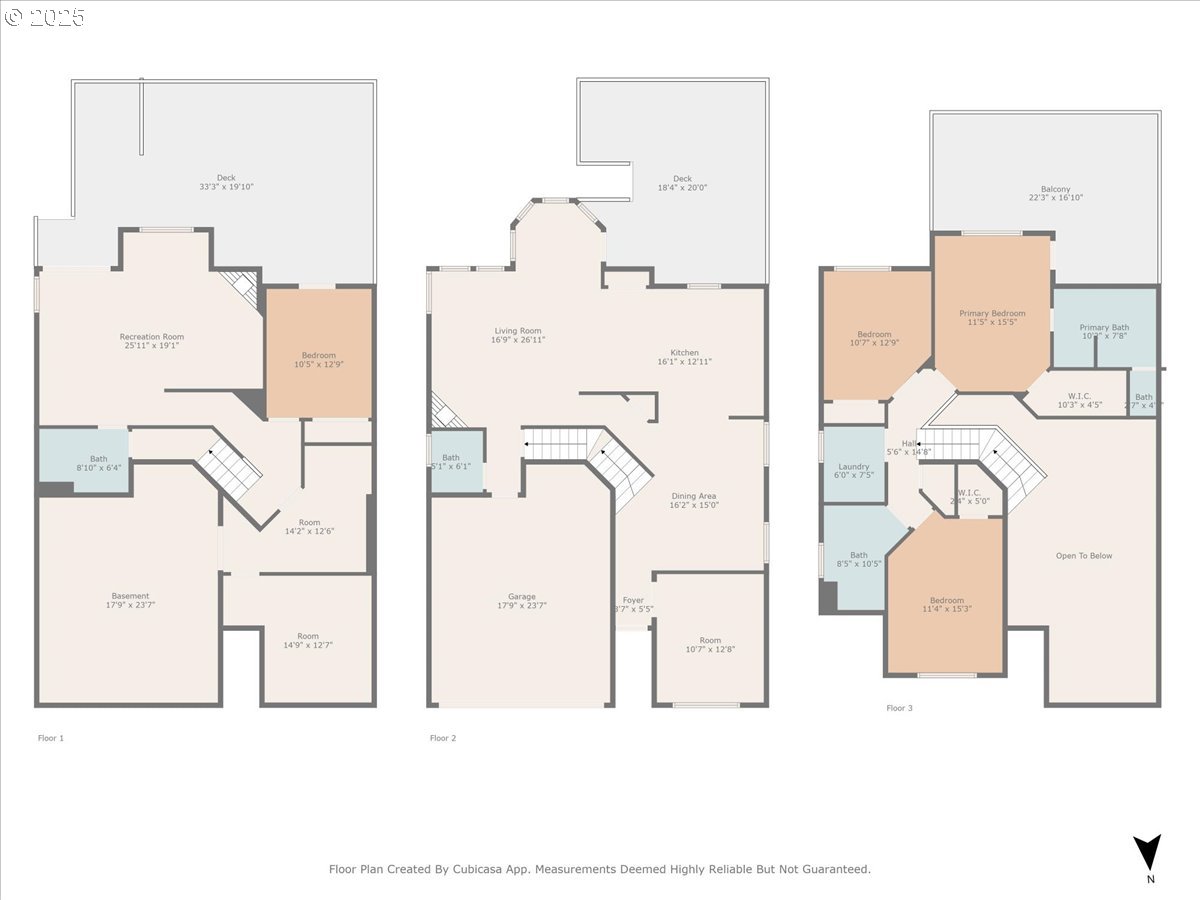
4 Beds
4 Baths
2,974 SqFt
Active
Welcome to your dream home, where timeless craftsmanship meets thoughtful modern amenities. Step outside to enjoy one stunning cedar-covered deck and two luxurious tiger wood-covered decks, perfect for year-round entertaining or quiet evenings surrounded by nature. The backyard is a peaceful retreat, embraced by lush greenery and natural beauty. With this home you'll have access to many amenities, including a pool, clubhouse, and a well-maintained nature trail nearby. Inside, you’ll be greeted by an abundance of natural lighting that highlights the hardwood hickory floors and cabinets, granite countertops, and timeless wood accents throughout. The kitchen is a chef’s delight, featuring stainless steel appliances, a gas stove, and a convenient eating bar for casual dining. The primary bedroom offers a private bathroom, creating a tranquil escape, while two cozy gas fireplaces add warmth and ambiance throughout the home. You’ll find abundant storage options, making it easy to keep everything organized and tidy. Enjoy the convenience of a spacious two-car garage, gas hookup for your BBQ or fire pit, and hard-wired for speakers with surround sound—ideal for entertaining or relaxing with your favorite music. To top it all off, the home boasts a brand-new roof (2024) with a transferable warranty, offering peace of mind for years to come. This property truly combines style, function, and natural beauty—don’t miss your chance to call it home! [Home Energy Score = 5. HES Report at https://rpt.greenbuildingregistry.com/hes/OR10237897]
Property Details | ||
|---|---|---|
| Price | $675,000 | |
| Bedrooms | 4 | |
| Full Baths | 3 | |
| Half Baths | 1 | |
| Total Baths | 4 | |
| Property Style | Traditional | |
| Acres | 0.08 | |
| Stories | 3 | |
| Features | CentralVacuum,GarageDoorOpener,Granite,HardwoodFloors,HighCeilings,Laundry,SoakingTub,SoundSystem,TileFloor,Wainscoting,WasherDryer | |
| Exterior Features | CoveredDeck,Fenced,GasHookup,Patio,ToolShed,Workshop,Yard | |
| Year Built | 2007 | |
| Fireplaces | 2 | |
| Roof | Composition | |
| Heating | ForcedAir | |
| Foundation | ConcretePerimeter | |
| Lot Description | CornerLot,GreenBelt,Private,Sloped,Trees | |
| Parking Description | Driveway | |
| Parking Spaces | 2 | |
| Garage spaces | 2 | |
| Association Fee | 292 | |
| Association Amenities | Commons,Management,PartyRoom,Pool,RecreationFacilities | |
Geographic Data | ||
| Directions | SE 111th Dr to SE Flavel St to SE 114th - home is on the right! | |
| County | Multnomah | |
| Latitude | 45.468603 | |
| Longitude | -122.545837 | |
| Market Area | _143 | |
Address Information | ||
| Address | 7444 SE 114TH AVE | |
| Postal Code | 97266 | |
| City | Portland | |
| State | OR | |
| Country | United States | |
Listing Information | ||
| Listing Office | Coldwell Banker Bain | |
| Listing Agent | Caralee Angell | |
| Terms | Cash,Conventional,VALoan | |
| Virtual Tour URL | https://url.usb.m.mimecastprotect.com/s/IFEoC93v7ZI8jnllZtEh5fqPFRP?domain=iframe.videodelivery.net | |
School Information | ||
| Elementary School | Gilbert Park | |
| Middle School | Alice Ott | |
| High School | David Douglas | |
MLS® Information | ||
| Days on market | 128 | |
| MLS® Status | Active | |
| Listing Date | May 28, 2025 | |
| Listing Last Modified | Oct 3, 2025 | |
| Tax ID | R248121 | |
| Tax Year | 2024 | |
| Tax Annual Amount | 7517 | |
| MLS® Area | _143 | |
| MLS® # | 652206177 | |
Map View
Contact us about this listing
This information is believed to be accurate, but without any warranty.

