View on map Contact us about this listing
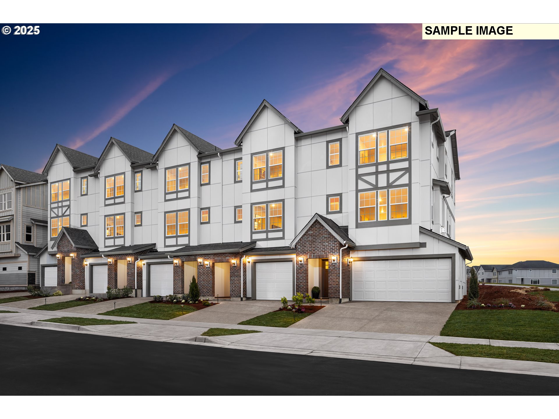
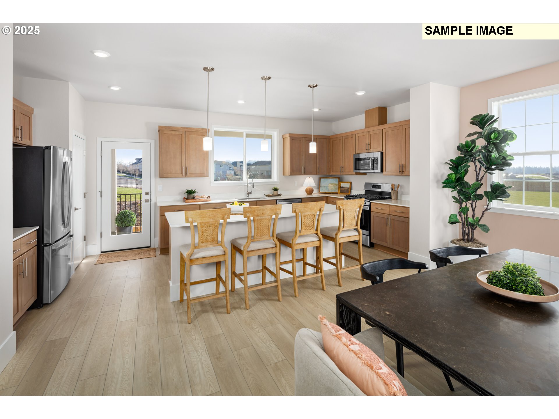
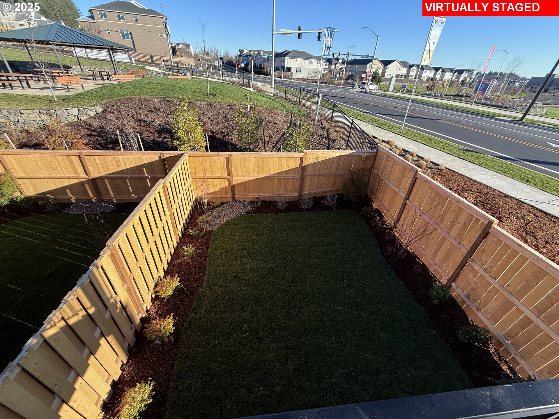
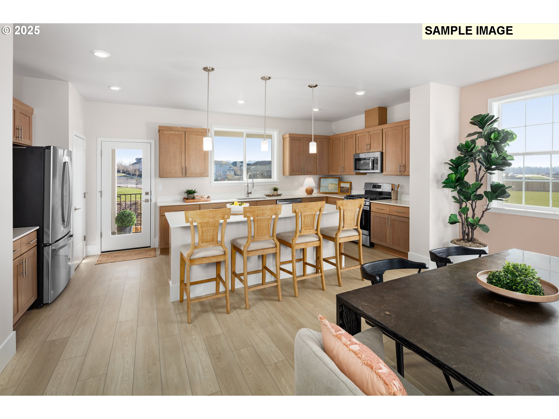
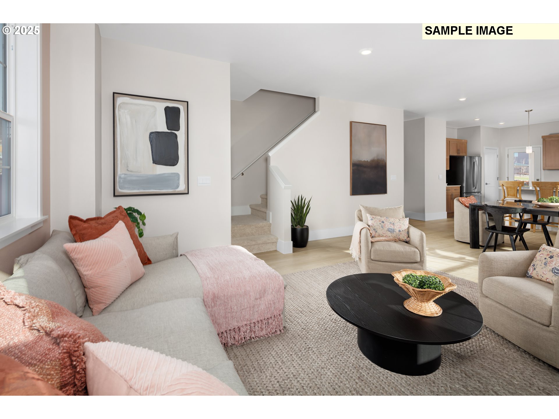
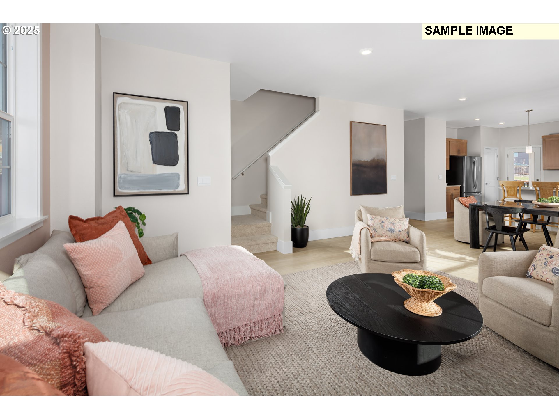
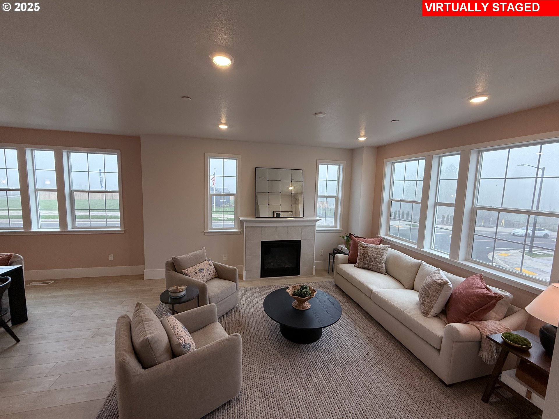
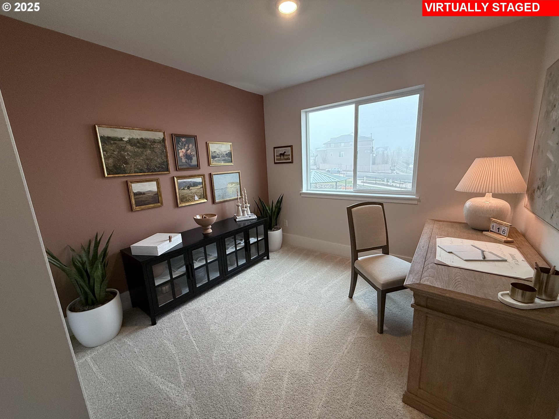
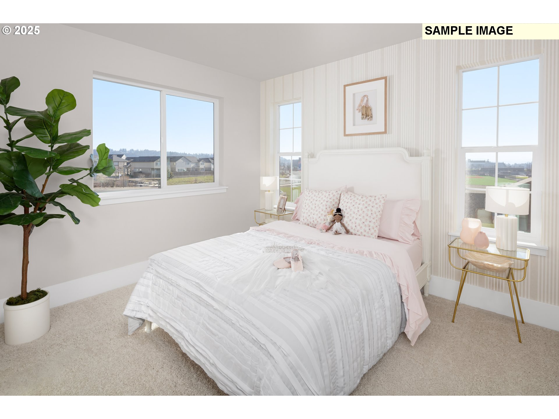
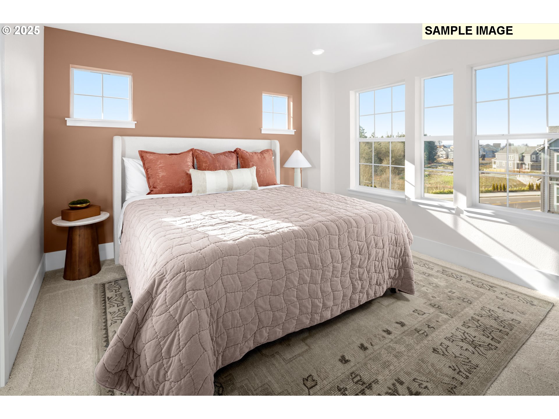
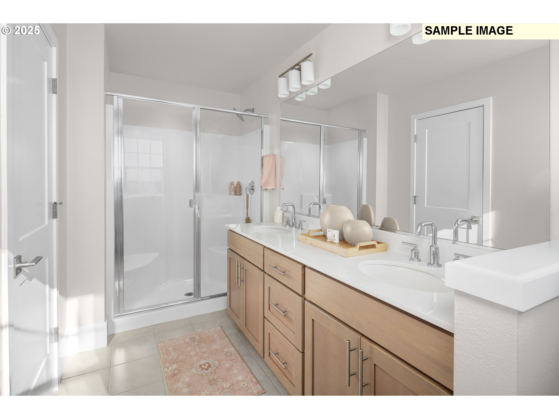

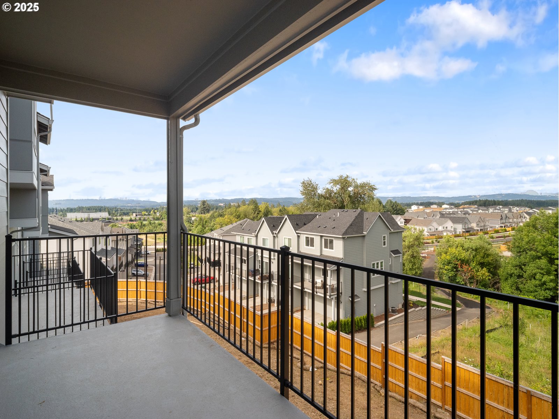
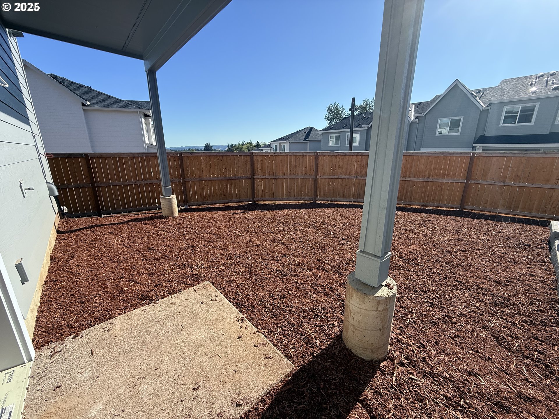
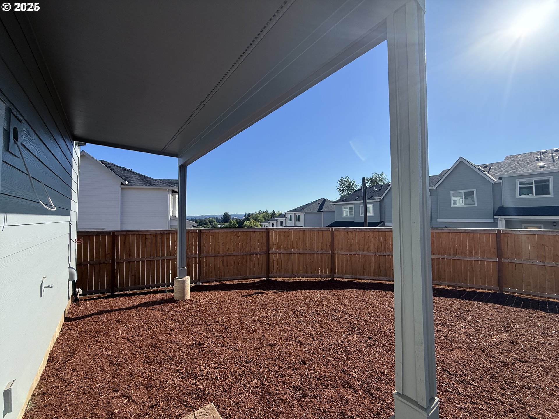
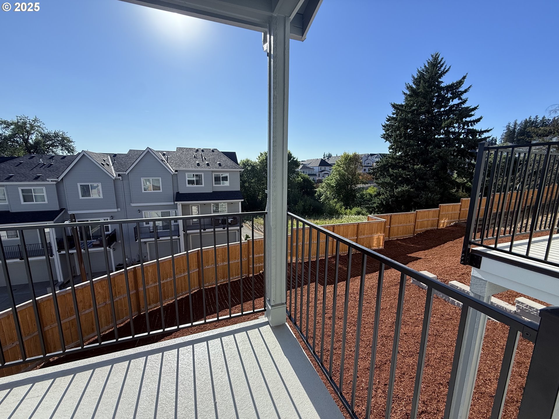
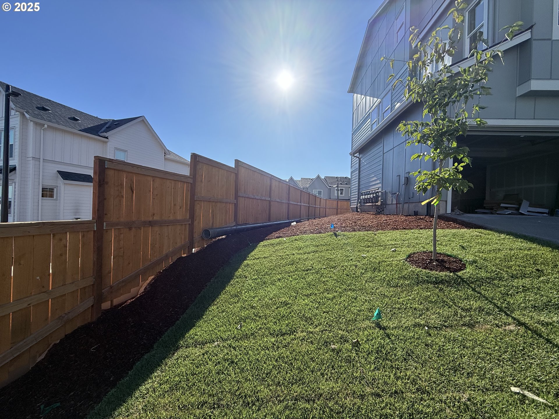
3 Beds
3 Baths
1,559 SqFt
Active
Step into a life of ease, beauty, and connection in one of the fastest-selling communities in River Terrace. The Vineyard by New Home Co. blends timeless elegance with modern comfort—and this stunning home is ready to welcome you in. Whether you're downsizing, starting fresh, or simply seeking a space that better fits your lifestyle, this home offers just the right balance of sophistication and warmth. Nestled among gorgeous westerly views, the open, airy layout invites in natural light and gentle breezes. A spacious fenced backyard and oversized side yard offer endless possibilities—garden, play, pets, or simply a tranquil place to enjoy your morning coffee in the sun. Inside, the heart of the home is the chef-inspired kitchen, thoughtfully designed with ample cabinetry, quartz slab countertops, a walk-in pantry, and a window over the sink to gaze out as you prepare your favorite meals. The open-concept great room is perfect for quiet evenings in or welcoming loved ones for a cozy gathering. You'll love the rare 3-car garage with shop/storage space, plus a 2-car driveway—plenty of room for hobbies, guests, or simply a little extra breathing room. Live moments from Cooper Mountain Nature Park, Progress Ridge shopping and dining, local trails, and the dog park at the top of Cooper Mountain. With easy freeway access, your favorite places are never far, and Dutch Bros. is just around the corner for your morning pick-me-up. Photos are of a model home with the same beautiful design package being installed in this home. Whether you're driving by or browsing online, stop in and experience The Vineyard community for yourself. Tour daily with our friendly onsite team—walk-ins welcome.
Property Details | ||
|---|---|---|
| Price | $569,990 | |
| Bedrooms | 3 | |
| Full Baths | 2 | |
| Half Baths | 1 | |
| Total Baths | 3 | |
| Property Style | Other | |
| Stories | 3 | |
| Features | LuxuryVinylPlank,TileFloor,WalltoWallCarpet | |
| Exterior Features | Deck,Patio | |
| Year Built | 2025 | |
| Fireplaces | 1 | |
| Subdivision | VINEYARD AT COOPER MOUNTAIN | |
| Roof | Composition | |
| Heating | ForcedAir90 | |
| Foundation | Slab | |
| Lot Description | Level | |
| Parking Description | Driveway | |
| Parking Spaces | 2 | |
| Garage spaces | 2 | |
| Association Fee | 186 | |
| Association Amenities | Commons,ExteriorMaintenance,Insurance,Management | |
Geographic Data | ||
| Directions | 175th North just past Mountainside High intersection, Left at Barrows Rd, sales office on left. | |
| County | Washington | |
| Latitude | 45.432418 | |
| Longitude | -122.85767 | |
| Market Area | _150 | |
Address Information | ||
| Address | 11985 SW 176th DR | |
| Postal Code | 97007 | |
| City | Beaverton | |
| State | OR | |
| Country | United States | |
Listing Information | ||
| Listing Office | TNHC Oregon Realty LLC | |
| Listing Agent | Flora Amir-Alikhani | |
| Terms | Cash,Conventional,FHA | |
School Information | ||
| Elementary School | Hazeldale | |
| Middle School | Highland Park | |
| High School | Mountainside | |
MLS® Information | ||
| Days on market | 112 | |
| MLS® Status | Active | |
| Listing Date | May 28, 2025 | |
| Listing Last Modified | Sep 17, 2025 | |
| Tax ID | New Construction | |
| Tax Annual Amount | 6324 | |
| MLS® Area | _150 | |
| MLS® # | 451834001 | |
Map View
Contact us about this listing
This information is believed to be accurate, but without any warranty.

