View on map Contact us about this listing
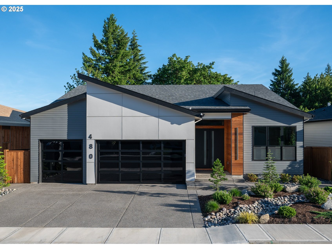
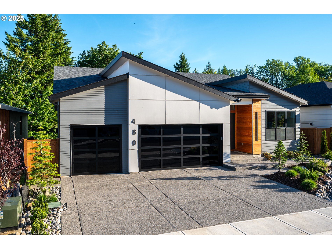
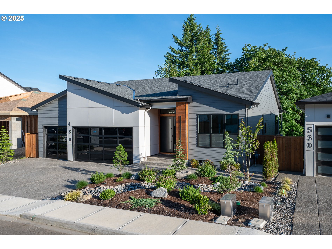
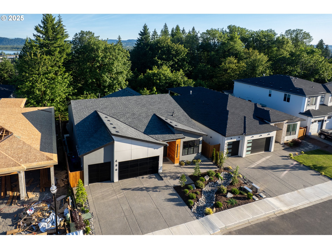
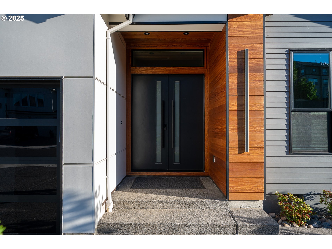
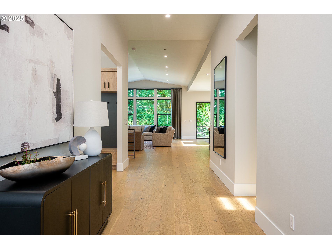
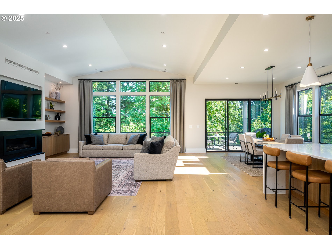
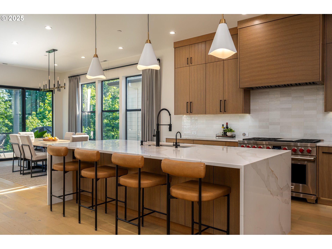
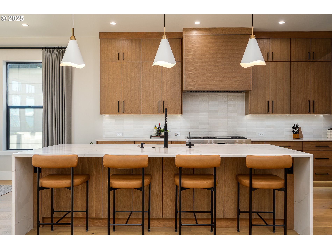
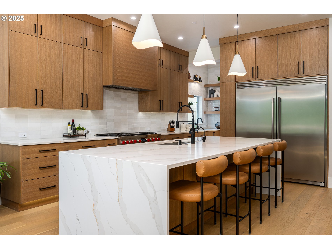
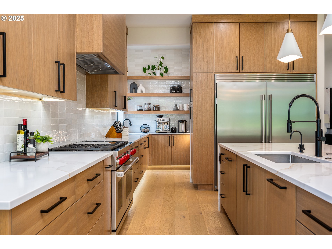
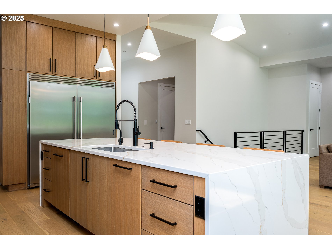
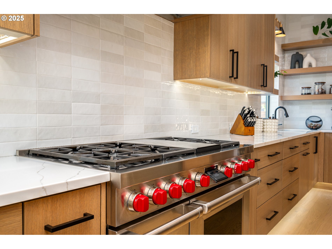

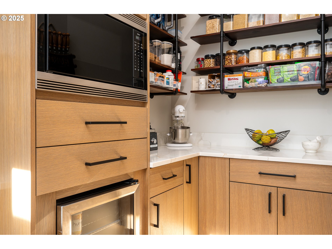

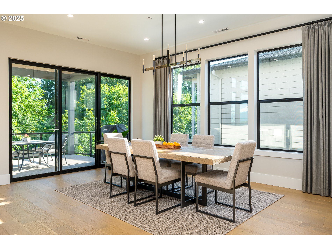
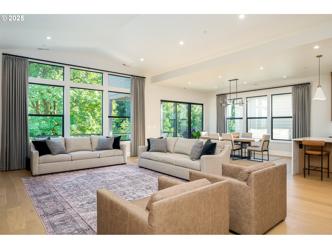
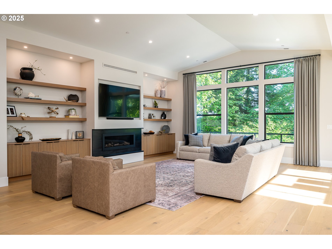
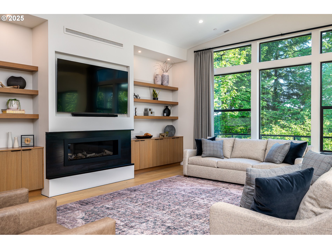
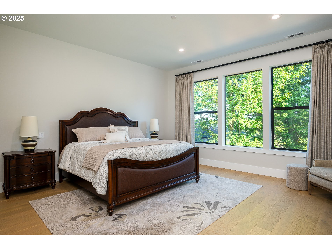
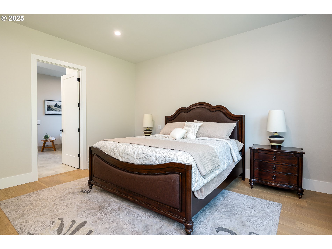
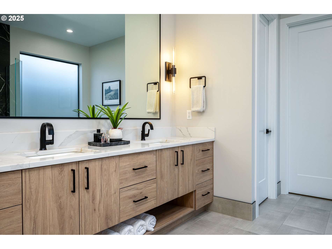
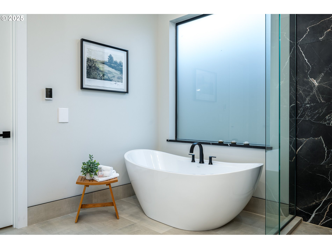
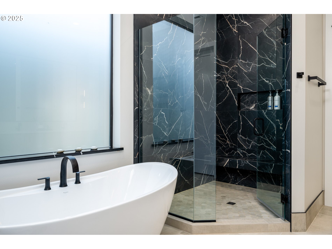
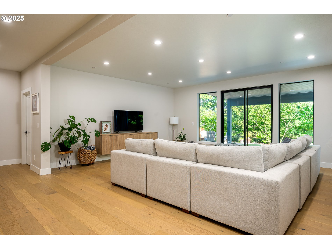
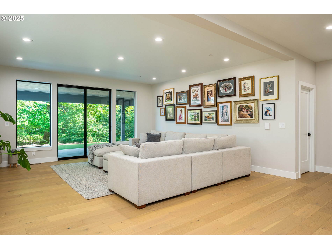
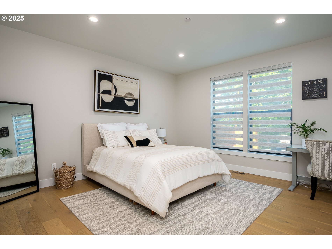
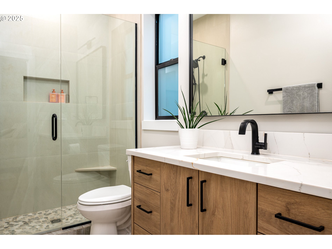
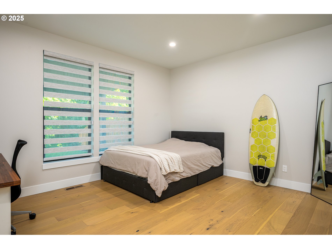
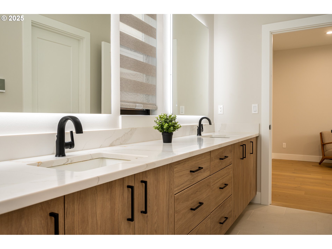
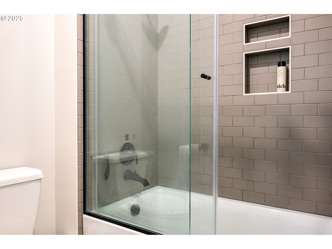
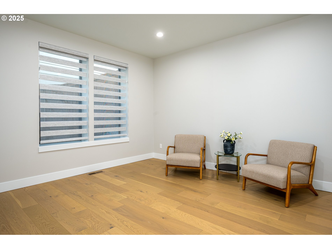
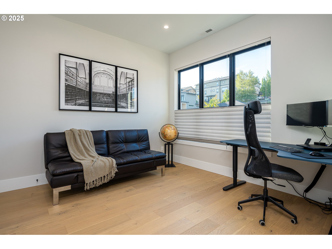
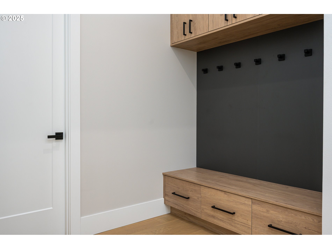
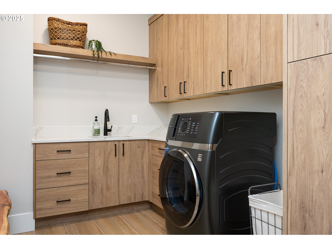
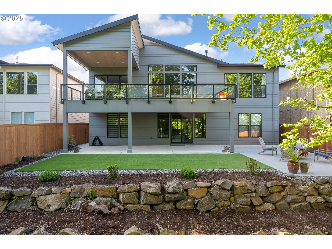
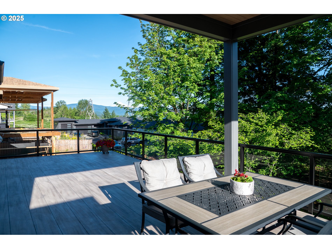
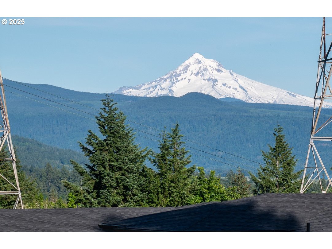
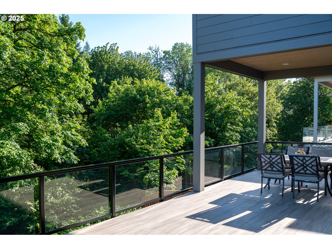
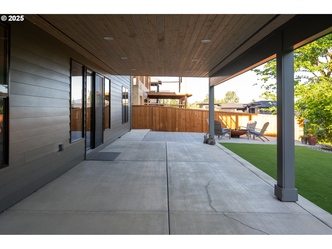
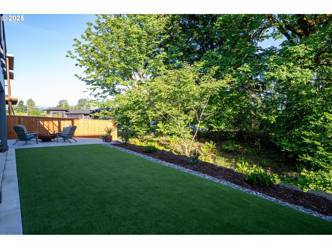
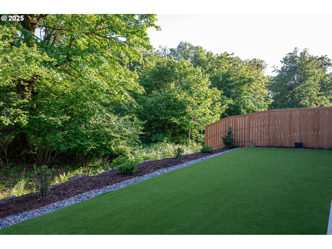
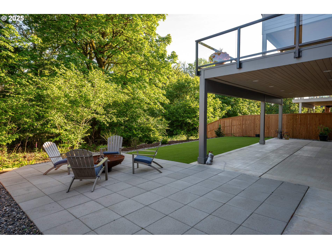
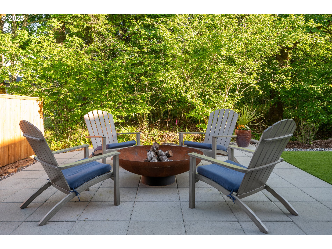
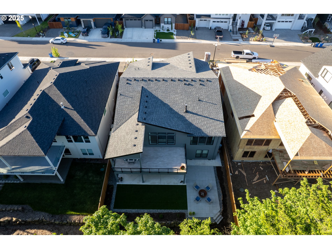
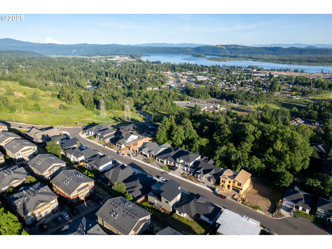
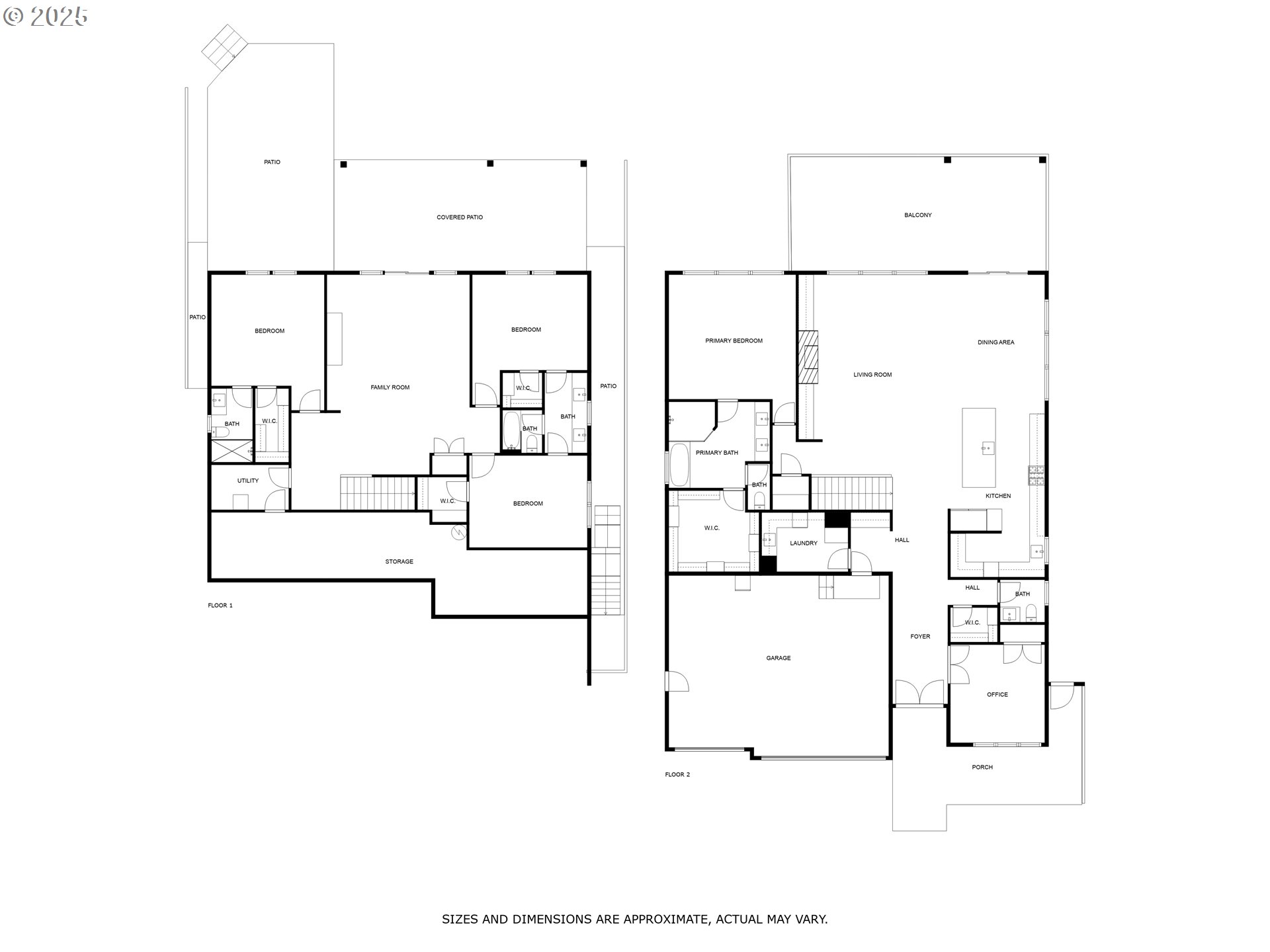
4 Beds
4 Baths
4,081 SqFt
Active
Newly listed is this exquisitely appointed contemporary dayranch on a private greenspace lot with Mt. Hood views in sought-after Spyglass Hill! Extensive care and thought has been put into every facet of this 2023 custom designed home, which features an open-concept floorplan with high-ceilings, large picture windows, an expansive kitchen with real oak cabinetry and a walk-in pantry, dual-level outdoor living, and a large main-level primary suite with a custom designed bathroom and large walk-in closet with built-in organizer. Premium finishes throughout include real white oak hardwood floors, heated tile in every bathroom, dual zone HVAC with a thermostat on each level and an auxilary whole house air purifier, high-end led lighting/fixtures, top-of-the-line appliances including a 6 burner Wolf gas range and a two door side by side Frigidaire refrigerator, waterfall quartz countertops, designer drapery, central vac, a recessed extra wide "Napoleon" gas fireplace, and extra built-ins/storage closets on each level. The lower level offers a full guest suite and large bonus room with extra storage along with two additional large bedrooms that share a full bath. Main level living opens to covered outdoor entertainment area with custom concrete decking overlooking private greenspace with mature trees and Mt. Hood views! Lower level covered patio connects to paver fire pit with turf backyard and a rock retaining wall with drip irrigation. Wide concrete steps connecting up to main level from backyard offers ease of use and accessibility. Extra high-garage with built-in storage and EV charger. Home sits on one of the most premium lots in the entire community and feeds prestigious Camas Schools while being just minutes from SR-14, PDX, and all that Downtown Camas has to offer! Come enjoy turnkey luxury in this one-of-a-kind modern sanctuary.
Property Details | ||
|---|---|---|
| Price | $1,465,000 | |
| Bedrooms | 4 | |
| Full Baths | 3 | |
| Half Baths | 1 | |
| Total Baths | 4 | |
| Property Style | Contemporary,DaylightRanch | |
| Acres | 0.18 | |
| Stories | 2 | |
| Features | CeilingFan,CentralVacuum,GarageDoorOpener,HardwoodFloors,HeatedTileFloor,HighCeilings,HighSpeedInternet,Laundry,SoakingTub,Sprinkler | |
| Exterior Features | CoveredDeck,CoveredPatio,Deck,FirePit,Patio,Yard | |
| Year Built | 2023 | |
| Fireplaces | 1 | |
| Roof | Composition | |
| Heating | ForcedAir95Plus,HeatPump | |
| Foundation | ConcretePerimeter,PillarPostPier | |
| Accessibility | AccessibleFullBath,BathroomCabinets,BuiltinLighting,GarageonMain,GroundLevel,MainFloorBedroomBath,MinimalSteps,UtilityRoomOnMain,WalkinShower | |
| Lot Description | Bluff,GreenBelt,Private,Trees | |
| Parking Description | Driveway,OnStreet | |
| Parking Spaces | 3 | |
| Garage spaces | 3 | |
| Association Fee | 101 | |
| Association Amenities | Commons,Management | |
Geographic Data | ||
| Directions | Crown Road. West on V St to U St | |
| County | Clark | |
| Latitude | 45.592158 | |
| Longitude | -122.376631 | |
| Market Area | _32 | |
Address Information | ||
| Address | 480 W U ST | |
| Postal Code | 98671 | |
| City | Washougal | |
| State | WA | |
| Country | United States | |
Listing Information | ||
| Listing Office | LOGAN REALTY SERVICES LLC | |
| Listing Agent | Will Logan | |
| Terms | Cash,Conventional,FHA,VALoan | |
| Virtual Tour URL | https://www.zillow.com/view-3d-home/ae6b659e-6a2a-41b2-bebf-fc135a0f021f | |
School Information | ||
| Elementary School | Woodburn | |
| Middle School | Liberty | |
| High School | Camas | |
MLS® Information | ||
| Days on market | 63 | |
| MLS® Status | Active | |
| Listing Date | May 28, 2025 | |
| Listing Last Modified | Jul 30, 2025 | |
| Tax ID | 986062895 | |
| Tax Year | 2024 | |
| Tax Annual Amount | 3159 | |
| MLS® Area | _32 | |
| MLS® # | 716958410 | |
Map View
Contact us about this listing
This information is believed to be accurate, but without any warranty.

