View on map Contact us about this listing

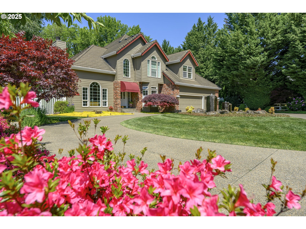
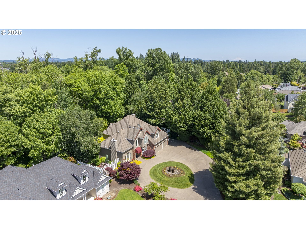
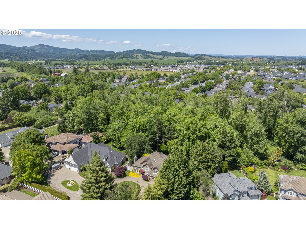
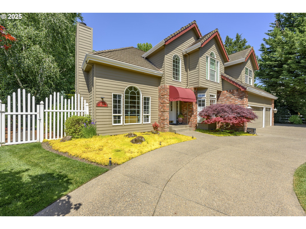
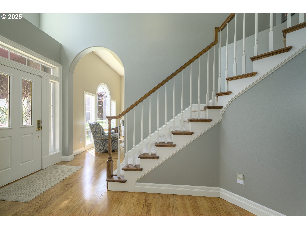
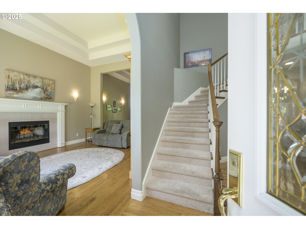
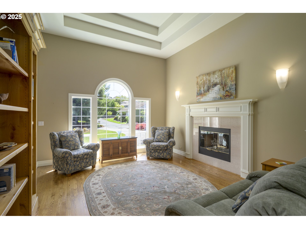
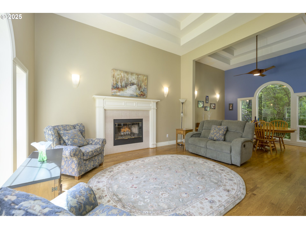
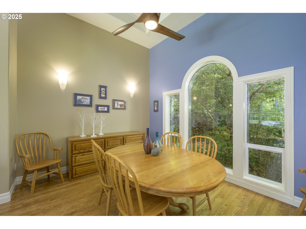
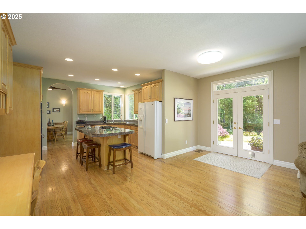
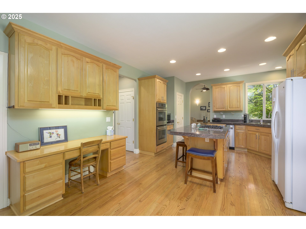
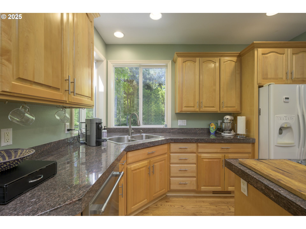
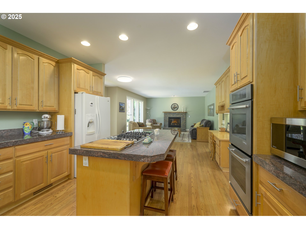
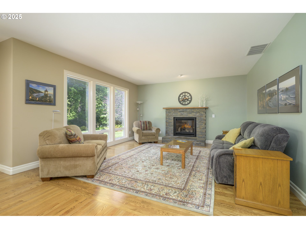
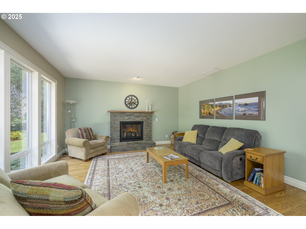
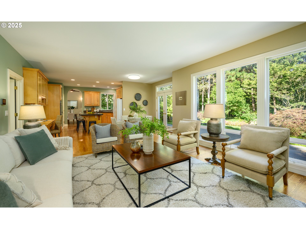
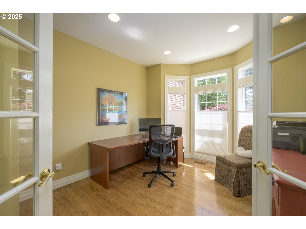
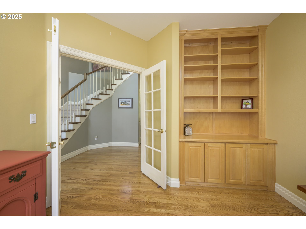
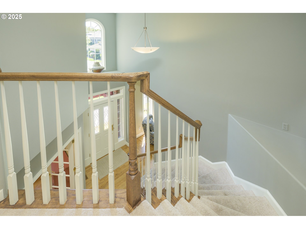
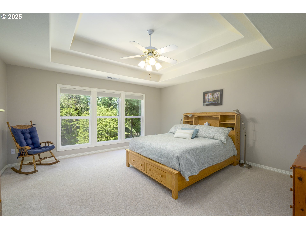
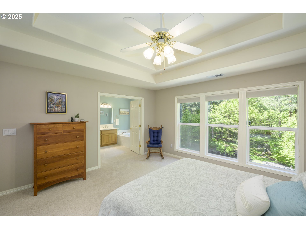
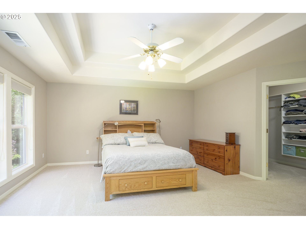
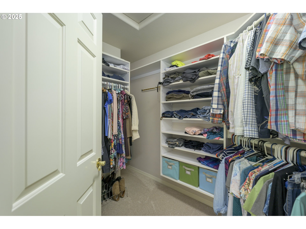
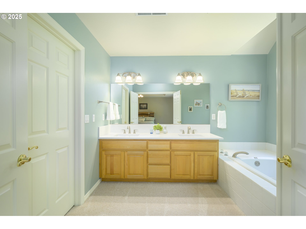
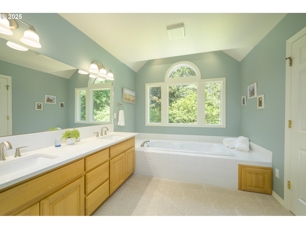
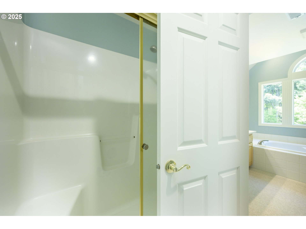
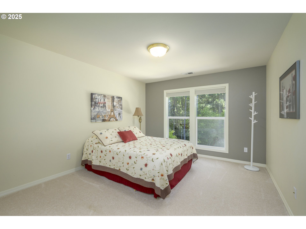
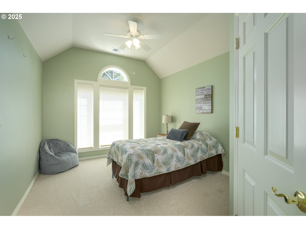
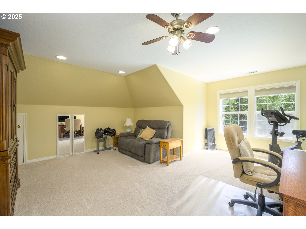
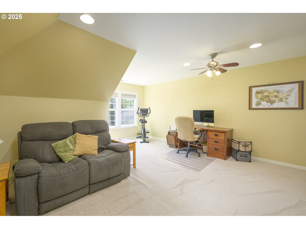
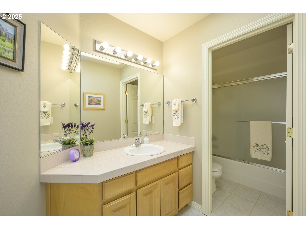
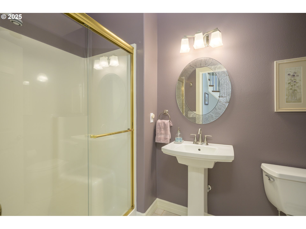
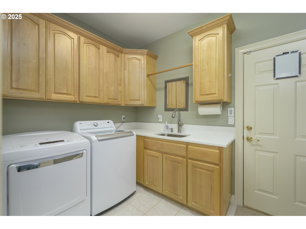
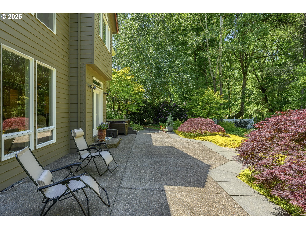
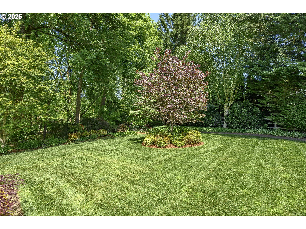
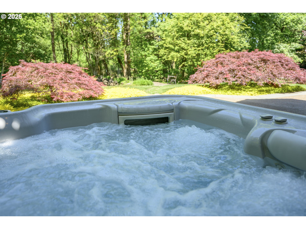
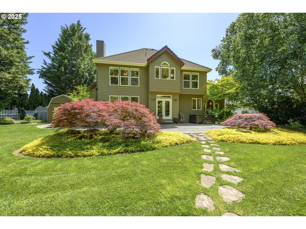
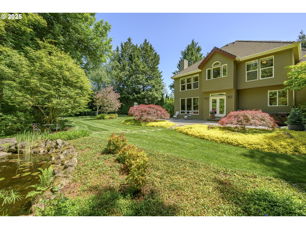
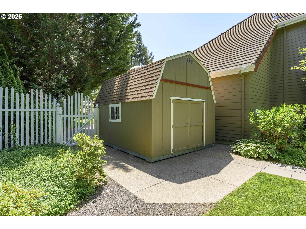
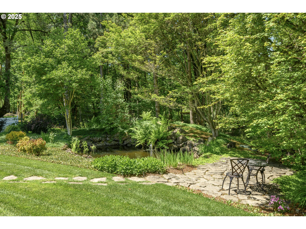
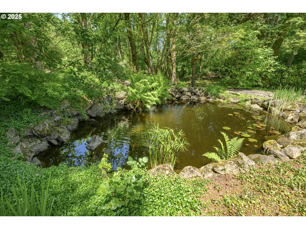
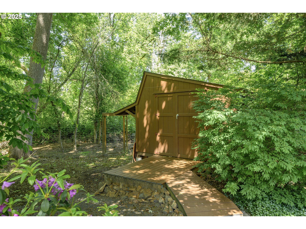
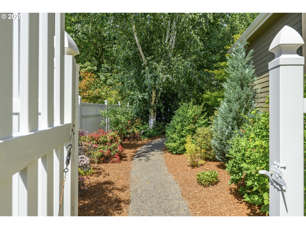
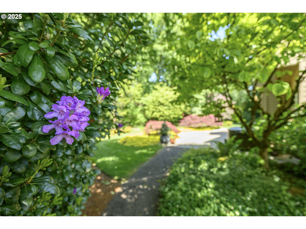
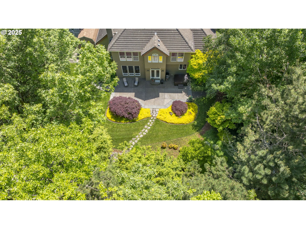
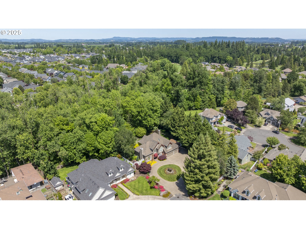
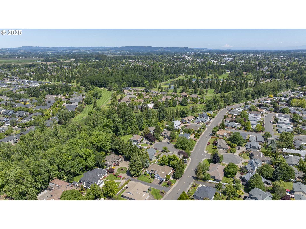
3 Beds
3 Baths
2,867 SqFt
Active
Tucked away on a beautifully landscaped acre in one of McMinnville’s most sought-after neighborhoods, this custom Alan Ruden home offers rare privacy and space—just minutes from downtown, Michelbook Golf Course, local pickleball courts, and a scenic walking path. The grand entry welcomes you with soaring ceilings, a sweeping staircase, and oak hardwood floors that flow into two spacious living areas, each featuring its own gas fireplace. The kitchen is both functional and elegant, with soft-close cabinetry, marble tile counters, a full-height backsplash, an oversized island, double ovens, and a gas cooktop. A main-level office provides a quiet space to work from home, while the tiled laundry room adds everyday convenience. The three-car garage offers ample storage, parking & EV charger outlet. Upstairs, the private primary suite includes quartz counters, dual sinks, a jetted tub, a walk-in shower, and custom built-ins. Two additional bedrooms and a large bonus room offer flexibility for guests, hobbies, or media. Outside, the fully fenced backyard features a tranquil pond, a hot tub, a patio with gas hookup, a deck, and two sheds. A full sprinkler system, RV parking, and a circular driveway with a waterfall feature complete this impressive in-town retreat.
Property Details | ||
|---|---|---|
| Price | $899,000 | |
| Bedrooms | 3 | |
| Full Baths | 3 | |
| Total Baths | 3 | |
| Property Style | Stories2,Contemporary | |
| Acres | 1.06 | |
| Stories | 2 | |
| Features | CeilingFan,HardwoodFloors,Marble,SoakingTub,WalltoWallCarpet | |
| Exterior Features | Deck,Fenced,FreeStandingHotTub,GasHookup,Patio,Sprinkler,ToolShed,Yard | |
| Year Built | 1996 | |
| Fireplaces | 2 | |
| Roof | Tile | |
| Heating | ForcedAir | |
| Foundation | ConcretePerimeter | |
| Lot Description | FlagLot,Level,Private | |
| Parking Description | Driveway,RVAccessParking | |
| Parking Spaces | 3 | |
| Garage spaces | 3 | |
Geographic Data | ||
| Directions | Hill Rd to Wallace Rd | |
| County | Yamhill | |
| Latitude | 45.216606 | |
| Longitude | -123.222576 | |
| Market Area | _156 | |
Address Information | ||
| Address | 1795 NW WALLACE RD | |
| Postal Code | 97128 | |
| City | McMinnville | |
| State | OR | |
| Country | United States | |
Listing Information | ||
| Listing Office | Bella Casa Real Estate Group | |
| Listing Agent | Lacey Summers | |
| Terms | Cash,Conventional,FHA,VALoan | |
| Virtual Tour URL | https://my.matterport.com/show/?m=CAUg4rLBDZC&brand=0 | |
School Information | ||
| Elementary School | Newby | |
| Middle School | Duniway | |
| High School | McMinnville | |
MLS® Information | ||
| Days on market | 119 | |
| MLS® Status | Active | |
| Listing Date | May 29, 2025 | |
| Listing Last Modified | Sep 25, 2025 | |
| Tax ID | 502480 | |
| Tax Year | 2024 | |
| Tax Annual Amount | 8622 | |
| MLS® Area | _156 | |
| MLS® # | 566501574 | |
Map View
Contact us about this listing
This information is believed to be accurate, but without any warranty.

